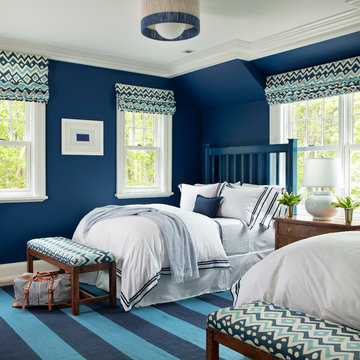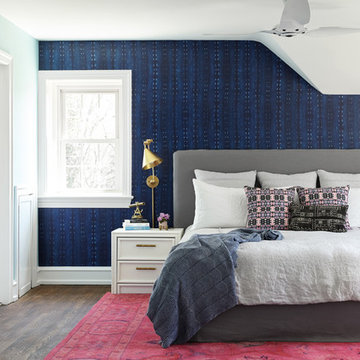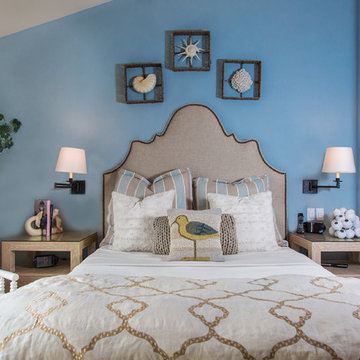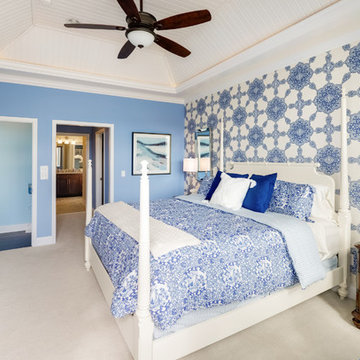Schlafzimmer in Blau Ideen und Bilder
Suche verfeinern:
Budget
Sortieren nach:Heute beliebt
121 – 140 von 20.995 Fotos
1 von 3
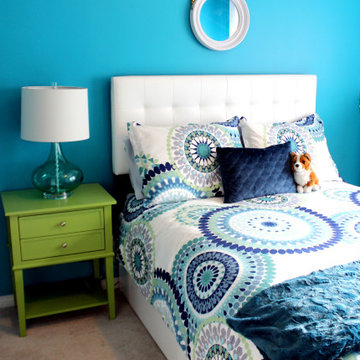
We chose an end table in bright green to contrast with all of the blues in the room.
Kleines Modernes Schlafzimmer mit blauer Wandfarbe, Teppichboden und weißem Boden in Vancouver
Kleines Modernes Schlafzimmer mit blauer Wandfarbe, Teppichboden und weißem Boden in Vancouver
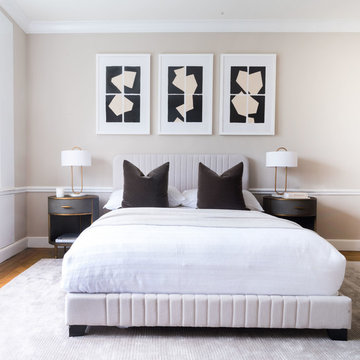
Modernes Schlafzimmer mit beiger Wandfarbe, braunem Holzboden und braunem Boden in New York
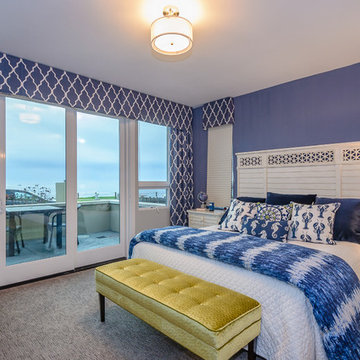
The guest suite offers an excellent ground level view of the ocean and the park.
Mittelgroßes Maritimes Gästezimmer mit lila Wandfarbe, Teppichboden und beigem Boden in San Luis Obispo
Mittelgroßes Maritimes Gästezimmer mit lila Wandfarbe, Teppichboden und beigem Boden in San Luis Obispo
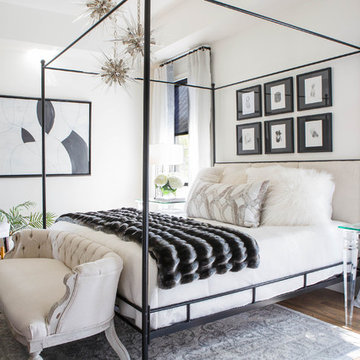
Sarah Rossi
Klassisches Schlafzimmer mit weißer Wandfarbe, braunem Holzboden und braunem Boden in Sonstige
Klassisches Schlafzimmer mit weißer Wandfarbe, braunem Holzboden und braunem Boden in Sonstige
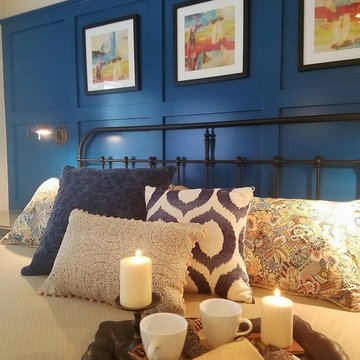
These clients wanted a total redo of their outdated bedroom. Having worked together before on the complete renovation of their family room, I was happy to deliver their dream for a master bedroom retreat. The custom wall paneling installation was the jumping off point for the rest of the design. Reflecting their love of antiques, but saving budget $$ for other areas, the iron headboard was purchased retail, then powder coated matte black giving us the look we wanted. I also created the triptych abstract framed art, sized to fit perfectly into the paneled wall squares. The diamond pattern bedspread is custom sized for their adjustable bed to drape just off the floor. The overall style is simple and elegant, in keeping with their clean uncluttered aesthetic. The bathroom was updated with a beautiful black and gold leaf patterned wallpaper that perfectly compliments their existing craftsman double vanity. I finished off the room with a light wall color that blends with the new carpeting.
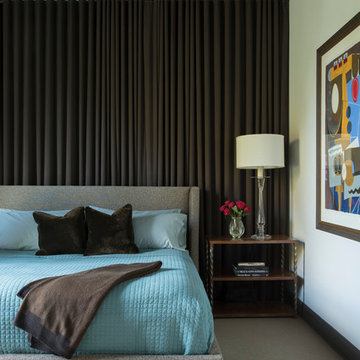
Master Bedroom
Klassisches Schlafzimmer mit weißer Wandfarbe, Teppichboden und grauem Boden in Chicago
Klassisches Schlafzimmer mit weißer Wandfarbe, Teppichboden und grauem Boden in Chicago
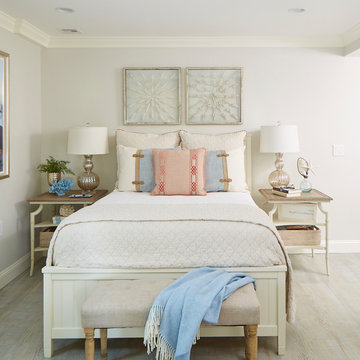
Mittelgroßes Maritimes Schlafzimmer ohne Kamin mit braunem Holzboden, braunem Boden und grauer Wandfarbe in Boston

What do teenager’s need most in their bedroom? Personalized space to make their own, a place to study and do homework, and of course, plenty of storage!
This teenage girl’s bedroom not only provides much needed storage and built in desk, but does it with clever interplay of millwork and three-dimensional wall design which provide niches and shelves for books, nik-naks, and all teenage things.
What do teenager’s need most in their bedroom? Personalized space to make their own, a place to study and do homework, and of course, plenty of storage!
This teenage girl’s bedroom not only provides much needed storage and built in desk, but does it with clever interplay of three-dimensional wall design which provide niches and shelves for books, nik-naks, and all teenage things. While keeping the architectural elements characterizing the entire design of the house, the interior designer provided millwork solution every teenage girl needs. Not only aesthetically pleasing but purely functional.
Along the window (a perfect place to study) there is a custom designed L-shaped desk which incorporates bookshelves above countertop, and large recessed into the wall bins that sit on wheels and can be pulled out from underneath the window to access the girl’s belongings. The multiple storage solutions are well hidden to allow for the beauty and neatness of the bedroom and of the millwork with multi-dimensional wall design in drywall. Black out window shades are recessed into the ceiling and prepare room for the night with a touch of a button, and architectural soffits with led lighting crown the room.
Cabinetry design by the interior designer is finished in bamboo material and provides warm touch to this light bedroom. Lower cabinetry along the TV wall are equipped with combination of cabinets and drawers and the wall above the millwork is framed out and finished in drywall. Multiple niches and 3-dimensional planes offer interest and more exposed storage. Soft carpeting complements the room giving it much needed acoustical properties and adds to the warmth of this bedroom. This custom storage solution is designed to flow with the architectural elements of the room and the rest of the house.
Photography: Craig Denis
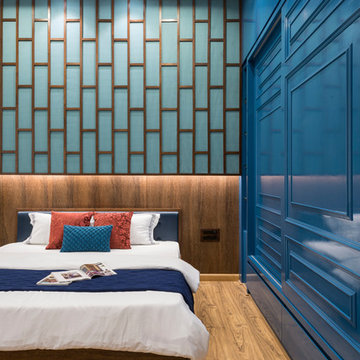
PHX India - Sebastian Zachariah & Ira Gosalia
Modernes Schlafzimmer mit blauer Wandfarbe, braunem Holzboden und braunem Boden in Sonstige
Modernes Schlafzimmer mit blauer Wandfarbe, braunem Holzboden und braunem Boden in Sonstige
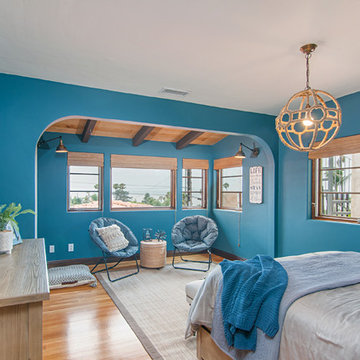
Maritimes Schlafzimmer ohne Kamin mit blauer Wandfarbe und braunem Holzboden in San Diego
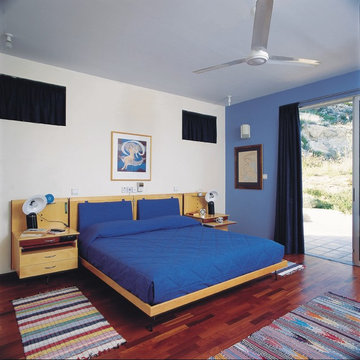
Christos Papantoniou
Modernes Schlafzimmer mit blauer Wandfarbe, braunem Holzboden und braunem Boden in Sonstige
Modernes Schlafzimmer mit blauer Wandfarbe, braunem Holzboden und braunem Boden in Sonstige
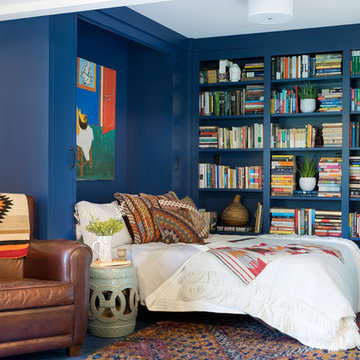
This whole-house renovation was the third perennial design iteration for the owner in three decades. The first was a modest cabin. The second added a main level bedroom suite. The third, and most recent, reimagined the entire layout of the original cabin by relocating the kitchen, living , dining and guest/away spaces to prioritize views of a nearby glacial lake with minimal expansion. A vindfang (a functional interpretation of a Norwegian entry chamber) and cantilevered window bay were the only additions to transform this former cabin into an elegant year-round home.
Photographed by Spacecrafting
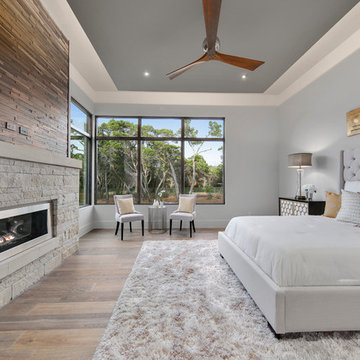
hill country contemporary house designed by oscar e flores design studio in cordillera ranch on a 14 acre property
Großes Klassisches Hauptschlafzimmer mit grauer Wandfarbe, hellem Holzboden, Gaskamin, Kaminumrandung aus Stein und braunem Boden in Austin
Großes Klassisches Hauptschlafzimmer mit grauer Wandfarbe, hellem Holzboden, Gaskamin, Kaminumrandung aus Stein und braunem Boden in Austin
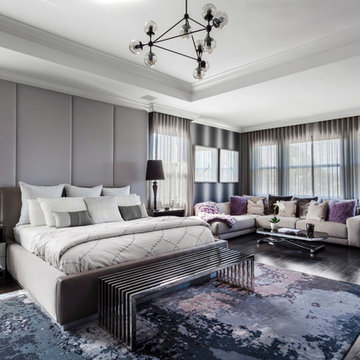
Modernes Hauptschlafzimmer mit lila Wandfarbe, dunklem Holzboden und braunem Boden in Miami
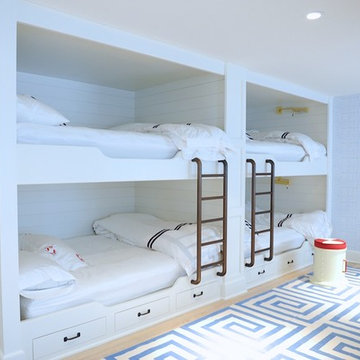
Großes Maritimes Gästezimmer mit blauer Wandfarbe, hellem Holzboden und beigem Boden in New York
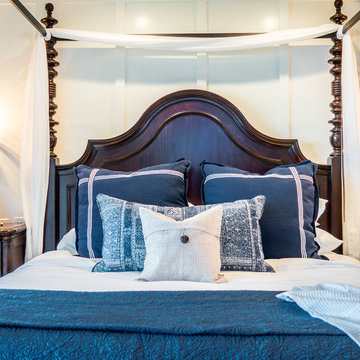
Megan Meek
Mittelgroßes Maritimes Hauptschlafzimmer mit weißer Wandfarbe und Teppichboden in Hawaii
Mittelgroßes Maritimes Hauptschlafzimmer mit weißer Wandfarbe und Teppichboden in Hawaii
Schlafzimmer in Blau Ideen und Bilder
7
