Häuser mit blauer Fassadenfarbe und schwarzem Dach Ideen und Design
Suche verfeinern:
Budget
Sortieren nach:Heute beliebt
1 – 20 von 615 Fotos

Rancher exterior remodel - craftsman portico and pergola addition. Custom cedar woodwork with moravian star pendant and copper roof. Cedar Portico. Cedar Pavilion. Doylestown, PA remodelers
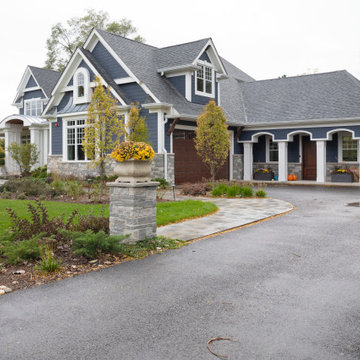
Zweistöckiges Einfamilienhaus mit Mix-Fassade, blauer Fassadenfarbe, Satteldach, Schindeldach, schwarzem Dach und Wandpaneelen in Chicago
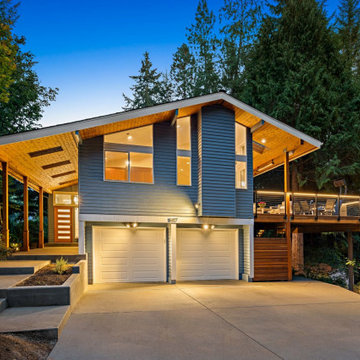
The exterior of the home at night
Großes, Zweistöckiges Mid-Century Haus mit blauer Fassadenfarbe, Satteldach, Schindeldach, schwarzem Dach und Verschalung in Seattle
Großes, Zweistöckiges Mid-Century Haus mit blauer Fassadenfarbe, Satteldach, Schindeldach, schwarzem Dach und Verschalung in Seattle
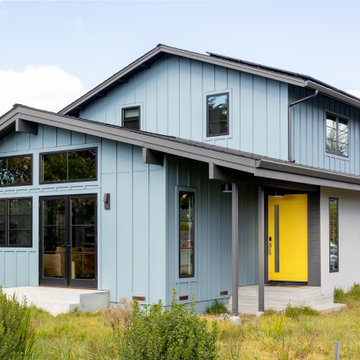
Board and Batten Hardy siding pairs with black Marvin Windows to create a stunning renovation. The renovation includes a second story addition to increase the size and function of the home.
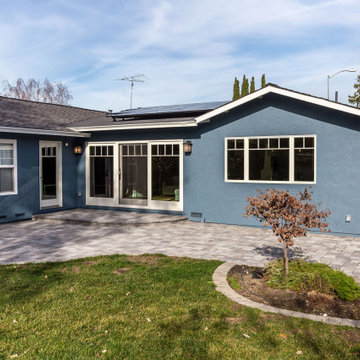
Next Stage Design + Build, San Jose, California, 2022 Regional CotY Award Winner, Residential Addition Over $250,000
Kleines, Einstöckiges Retro Einfamilienhaus mit Putzfassade, blauer Fassadenfarbe, Satteldach, Schindeldach und schwarzem Dach in Sonstige
Kleines, Einstöckiges Retro Einfamilienhaus mit Putzfassade, blauer Fassadenfarbe, Satteldach, Schindeldach und schwarzem Dach in Sonstige

Mittelgroßes, Zweistöckiges Retro Einfamilienhaus mit Putzfassade, blauer Fassadenfarbe, Walmdach, Schindeldach, schwarzem Dach und Wandpaneelen in Vancouver

Photo by Linda Oyama-Bryan
Großes, Zweistöckiges Rustikales Haus mit blauer Fassadenfarbe, Satteldach, Schindeldach, schwarzem Dach und Verschalung in Chicago
Großes, Zweistöckiges Rustikales Haus mit blauer Fassadenfarbe, Satteldach, Schindeldach, schwarzem Dach und Verschalung in Chicago
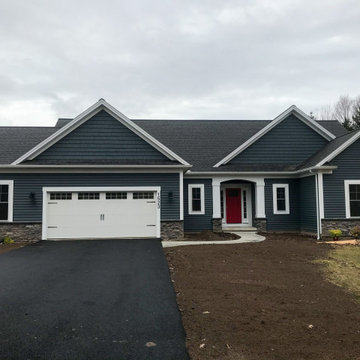
Navy Siding/Shakes with accent stone exterior
Mittelgroßes, Einstöckiges Einfamilienhaus mit Vinylfassade, blauer Fassadenfarbe, Satteldach, Schindeldach und schwarzem Dach in New York
Mittelgroßes, Einstöckiges Einfamilienhaus mit Vinylfassade, blauer Fassadenfarbe, Satteldach, Schindeldach und schwarzem Dach in New York

Richmond Hill Design + Build brings you this gorgeous American four-square home, crowned with a charming, black metal roof in Richmond’s historic Ginter Park neighborhood! Situated on a .46 acre lot, this craftsman-style home greets you with double, 8-lite front doors and a grand, wrap-around front porch. Upon entering the foyer, you’ll see the lovely dining room on the left, with crisp, white wainscoting and spacious sitting room/study with French doors to the right. Straight ahead is the large family room with a gas fireplace and flanking 48” tall built-in shelving. A panel of expansive 12’ sliding glass doors leads out to the 20’ x 14’ covered porch, creating an indoor/outdoor living and entertaining space. An amazing kitchen is to the left, featuring a 7’ island with farmhouse sink, stylish gold-toned, articulating faucet, two-toned cabinetry, soft close doors/drawers, quart countertops and premium Electrolux appliances. Incredibly useful butler’s pantry, between the kitchen and dining room, sports glass-front, upper cabinetry and a 46-bottle wine cooler. With 4 bedrooms, 3-1/2 baths and 5 walk-in closets, space will not be an issue. The owner’s suite has a freestanding, soaking tub, large frameless shower, water closet and 2 walk-in closets, as well a nice view of the backyard. Laundry room, with cabinetry and counter space, is conveniently located off of the classic central hall upstairs. Three additional bedrooms, all with walk-in closets, round out the second floor, with one bedroom having attached full bath and the other two bedrooms sharing a Jack and Jill bath. Lovely hickory wood floors, upgraded Craftsman trim package and custom details throughout!

Interior and Exterior Renovations to existing HGTV featured Tiny Home. We modified the exterior paint color theme and painted the interior of the tiny home to give it a fresh look. The interior of the tiny home has been decorated and furnished for use as an AirBnb space. Outdoor features a new custom built deck and hot tub space.
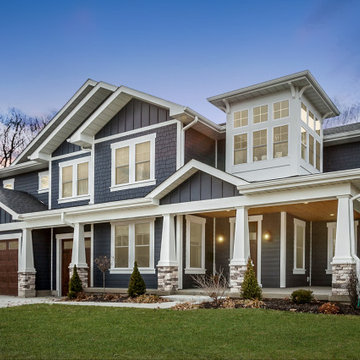
This custom craftsman charmer in historic Kirkwood, MO was built for a growing family. Energy-efficient and with exceedingly healthy indoor air quality, this home preserves the character and charm of this beloved historic suburb of St Louis, MO.
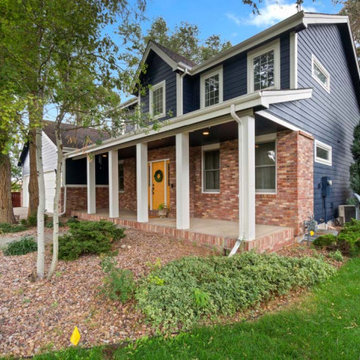
Großes, Dreistöckiges Modernes Einfamilienhaus mit Backsteinfassade, blauer Fassadenfarbe, schwarzem Dach und Wandpaneelen in Denver
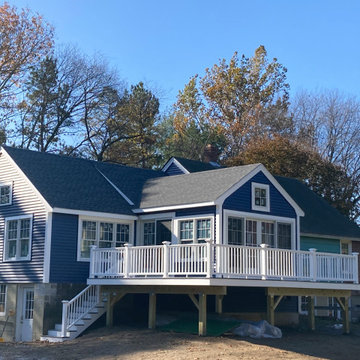
This addition in Stow, MA, we demoed half of the house and reused and built the new addition on top of the cinder brick foundation. A new roof was put on along with all new windows, vinyl siding, a new great room, new bedrooms and bathrooms.

This mid-century modern makeover features a streamlined front door overhang and period sconces. The river pebble and concrete stepping stones complete the mid-century aesthetic. Nu Interiors, Ale Wood & Design construction and In House Photography.
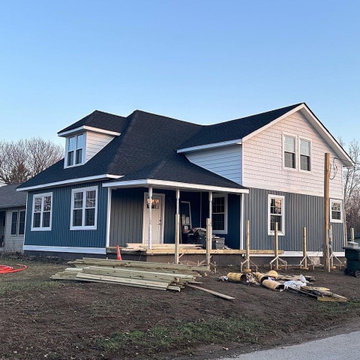
Großes, Zweistöckiges Klassisches Einfamilienhaus mit Faserzement-Fassade, blauer Fassadenfarbe, Walmdach, Schindeldach und schwarzem Dach in Indianapolis
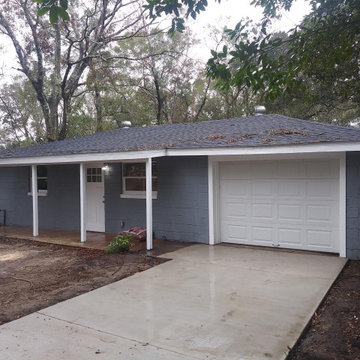
brand new driveway to go with a brand new house!
Kleines, Einstöckiges Klassisches Einfamilienhaus mit blauer Fassadenfarbe, Walmdach, Schindeldach und schwarzem Dach in Miami
Kleines, Einstöckiges Klassisches Einfamilienhaus mit blauer Fassadenfarbe, Walmdach, Schindeldach und schwarzem Dach in Miami
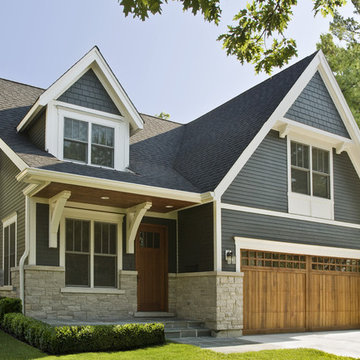
Photo by Linda Oyama-Bryan
Großes, Zweistöckiges Klassisches Einfamilienhaus mit Faserzement-Fassade, blauer Fassadenfarbe, Satteldach, Schindeldach, schwarzem Dach und Verschalung in Chicago
Großes, Zweistöckiges Klassisches Einfamilienhaus mit Faserzement-Fassade, blauer Fassadenfarbe, Satteldach, Schindeldach, schwarzem Dach und Verschalung in Chicago
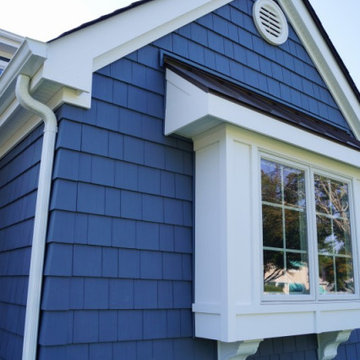
Kleines, Einstöckiges Maritimes Einfamilienhaus mit blauer Fassadenfarbe, Satteldach, Schindeldach, schwarzem Dach, Schindeln und Vinylfassade in New York
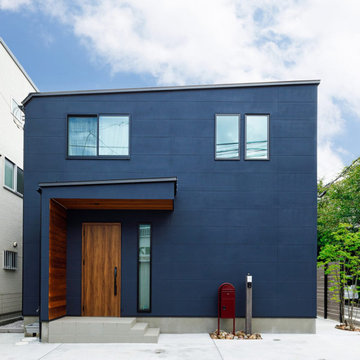
正面(ファサード)は明かり取りの縦スリット窓以外、目線の高さには窓を設けず、スッキリとしたデザインに。その分、玄関ドア付近に設けた板張りの袖壁と軒天が引き立ちます。
Mittelgroßes, Zweistöckiges Industrial Einfamilienhaus mit Mix-Fassade, blauer Fassadenfarbe, Flachdach, Blechdach und schwarzem Dach in Tokio Peripherie
Mittelgroßes, Zweistöckiges Industrial Einfamilienhaus mit Mix-Fassade, blauer Fassadenfarbe, Flachdach, Blechdach und schwarzem Dach in Tokio Peripherie
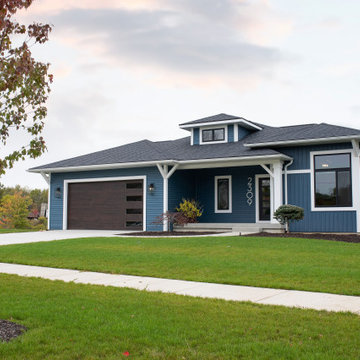
Designing a contemporary exterior to this ranch allowed this home to have unique features, like an 11' ceiling in the office, and bring a new face to the community. Kate, owner of Embassy Design, did an amazing job transitioning that contemporary exterior to interior elements that add character and visual interest to the spaces inside. Custom, amish cabinetry is used throughout the kitchen and subtle trim details and tile selections make this home's finish beautiful.
Häuser mit blauer Fassadenfarbe und schwarzem Dach Ideen und Design
1