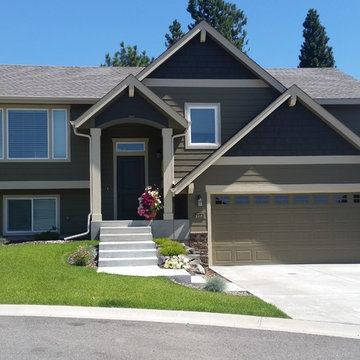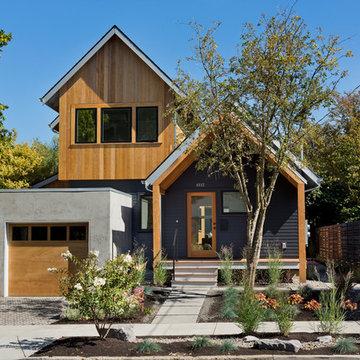Blaue Split-Level Häuser Ideen und Design
Suche verfeinern:
Budget
Sortieren nach:Heute beliebt
1 – 20 von 1.765 Fotos
1 von 3

Paint by Sherwin Williams
Body Color - Anonymous - SW 7046
Accent Color - Urban Bronze - SW 7048
Trim Color - Worldly Gray - SW 7043
Front Door Stain - Northwood Cabinets - Custom Truffle Stain
Exterior Stone by Eldorado Stone
Stone Product Rustic Ledge in Clearwater
Outdoor Fireplace by Heat & Glo
Doors by Western Pacific Building Materials
Windows by Milgard Windows & Doors
Window Product Style Line® Series
Window Supplier Troyco - Window & Door
Lighting by Destination Lighting
Garage Doors by NW Door
Decorative Timber Accents by Arrow Timber
Timber Accent Products Classic Series
LAP Siding by James Hardie USA
Fiber Cement Shakes by Nichiha USA
Construction Supplies via PROBuild
Landscaping by GRO Outdoor Living
Customized & Built by Cascade West Development
Photography by ExposioHDR Portland
Original Plans by Alan Mascord Design Associates

We preserved and restored the front brick facade on this Worker Cottage renovation. A new roof slope was created with the existing dormers and new windows were added to the dormers to filter more natural light into the house. The existing rear exterior had zero connection to the backyard, so we removed the back porch, brought the first level down to grade, and designed an easy walkout connection to the yard. The new master suite now has a private balcony with roof overhangs to provide protection from sun and rain.

Großes Modernes Einfamilienhaus mit Mix-Fassade, bunter Fassadenfarbe, Flachdach und Misch-Dachdeckung in San Francisco

Großes Modernes Einfamilienhaus mit Mix-Fassade und bunter Fassadenfarbe in Sonstige

Modernes Einfamilienhaus mit Mix-Fassade, brauner Fassadenfarbe, Walmdach und Blechdach in Seattle

This mid-century modern was a full restoration back to this home's former glory. New cypress siding was installed to match the home's original appearance. New windows with period correct mulling and details were installed throughout the home.
Photo credit - Inspiro 8 Studios

Photo by スターリン・エルメンドルフ
Mittelgroßes Modernes Haus mit weißer Fassadenfarbe und Flachdach in Sonstige
Mittelgroßes Modernes Haus mit weißer Fassadenfarbe und Flachdach in Sonstige
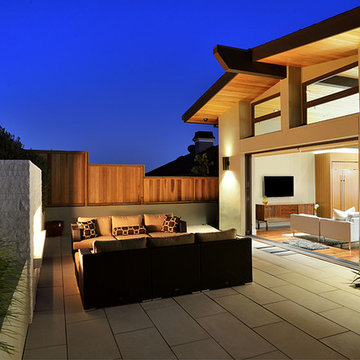
Paul Barnaby
Mittelgroßes Modernes Haus mit Putzfassade, grüner Fassadenfarbe und Satteldach in Los Angeles
Mittelgroßes Modernes Haus mit Putzfassade, grüner Fassadenfarbe und Satteldach in Los Angeles
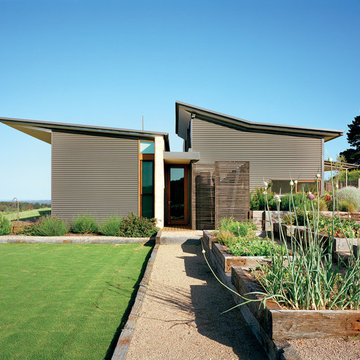
The extensive vegetable patch. Photo by Emma Cross
Großes Modernes Haus mit Metallfassade und grauer Fassadenfarbe in Melbourne
Großes Modernes Haus mit Metallfassade und grauer Fassadenfarbe in Melbourne

Großes Modernes Einfamilienhaus mit Mix-Fassade, grauer Fassadenfarbe, Satteldach, Blechdach, grauem Dach und Verschalung in Providence

Split level remodel. The exterior was painted to give this home new life. The main body of the home and the garage doors are Sherwin Williams Amazing Gray. The bump out of the exterior is Sherwin Williams Anonymous. The brick and front door are painted Sherwin Williams Urban Bronze. A modern wood slate fence was added. With black modern house numbers. Wood shutters that mimic the fence were added to the windows. New landscaping finished off this exterior renovation.

Martin Vecchio
Großes Klassisches Einfamilienhaus mit Putzfassade und beiger Fassadenfarbe in Detroit
Großes Klassisches Einfamilienhaus mit Putzfassade und beiger Fassadenfarbe in Detroit

Modernes Einfamilienhaus mit Mix-Fassade, brauner Fassadenfarbe und Flachdach in Milwaukee

This West Linn 1970's split level home received a complete exterior and interior remodel. The design included removing the existing roof to vault the interior ceilings and increase the pitch of the roof. Custom quarried stone was used on the base of the home and new siding applied above a belly band for a touch of charm and elegance. The new barrel vaulted porch and the landscape design with it's curving walkway now invite you in. Photographer: Benson Images and Designer's Edge Kitchen and Bath

Conceptually the Clark Street remodel began with an idea of creating a new entry. The existing home foyer was non-existent and cramped with the back of the stair abutting the front door. By defining an exterior point of entry and creating a radius interior stair, the home instantly opens up and becomes more inviting. From there, further connections to the exterior were made through large sliding doors and a redesigned exterior deck. Taking advantage of the cool coastal climate, this connection to the exterior is natural and seamless
Photos by Zack Benson
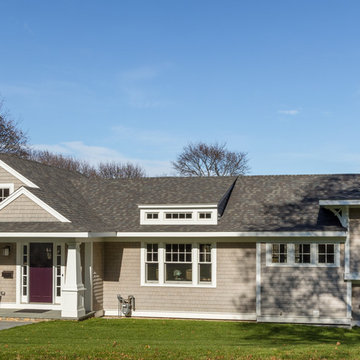
Kyle J. Caldwell photography
Mittelgroßes Rustikales Haus mit beiger Fassadenfarbe und Satteldach in Boston
Mittelgroßes Rustikales Haus mit beiger Fassadenfarbe und Satteldach in Boston

Geräumiges Modernes Haus mit beiger Fassadenfarbe, Flachdach und Mix-Fassade in Miami
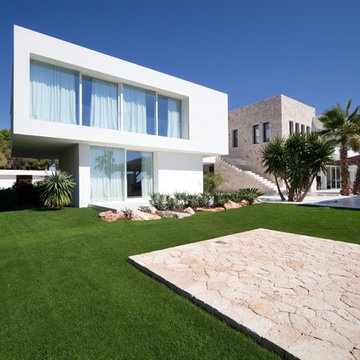
Geräumiges Haus mit Mix-Fassade, weißer Fassadenfarbe und Flachdach in Palma de Mallorca
Blaue Split-Level Häuser Ideen und Design
1
