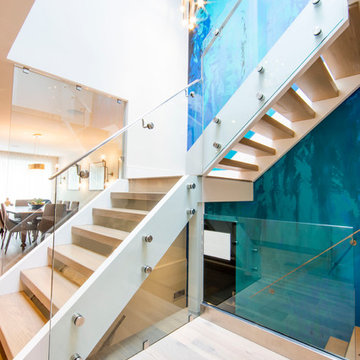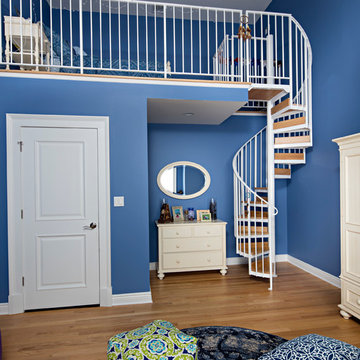Blaue Treppen mit offenen Setzstufen Ideen und Design
Suche verfeinern:
Budget
Sortieren nach:Heute beliebt
41 – 60 von 242 Fotos
1 von 3
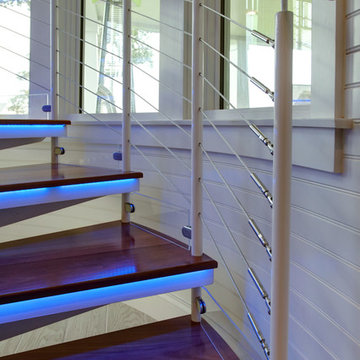
Lauren Clough Photography
Mittelgroße Moderne Treppe mit offenen Setzstufen und Stahlgeländer in Boston
Mittelgroße Moderne Treppe mit offenen Setzstufen und Stahlgeländer in Boston

The existing staircase that led from the lower ground to the upper ground floor, was removed and replaced with a new, feature open tread glass and steel staircase towards the back of the house, thereby maximising the lower ground floor space. All of the internal walls on this floor were removed and in doing so created an expansive and welcoming space.
Due to its’ lack of natural daylight this floor worked extremely well as a Living / TV room. The new open timber tread, steel stringer with glass balustrade staircase was designed to sit easily within the existing building and to complement the original 1970’s spiral staircase.
Because this space was going to be a hard working area, it was designed with a rugged semi industrial feel. Underfloor heating was installed and the floor was tiled with a large format Mutina tile in dark khaki with an embossed design. This was complemented by a distressed painted brick effect wallpaper on the back wall which received no direct light and thus the wallpaper worked extremely well, really giving the impression of a painted brick wall.
The furniture specified was bright and colourful, as a counterpoint to the walls and floor. The palette was burnt orange, yellow and dark woods with industrial metals. Furniture pieces included a metallic, distressed sideboard and desk, a burnt orange sofa, yellow Hans J Wegner Papa Bear armchair, and a large black and white zig zag patterned rug.
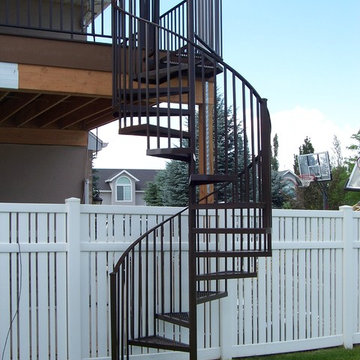
Mittelgroße Moderne Treppe mit offenen Setzstufen in Salt Lake City

Retro Holztreppe mit offenen Setzstufen, Mix-Geländer und Wandpaneelen in Austin
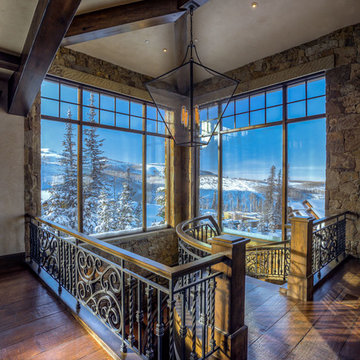
Wrought iron stair banisters are a beautiful addition to the home.
Geräumige Rustikale Treppe mit offenen Setzstufen in Salt Lake City
Geräumige Rustikale Treppe mit offenen Setzstufen in Salt Lake City
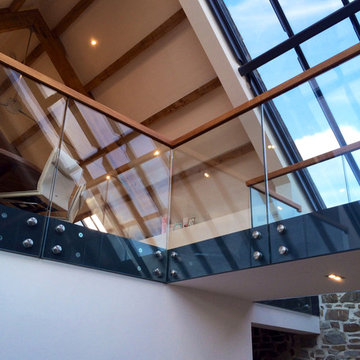
Glass panels bolted directly into a steel apron
Große Moderne Holztreppe in L-Form mit offenen Setzstufen in Hampshire
Große Moderne Holztreppe in L-Form mit offenen Setzstufen in Hampshire
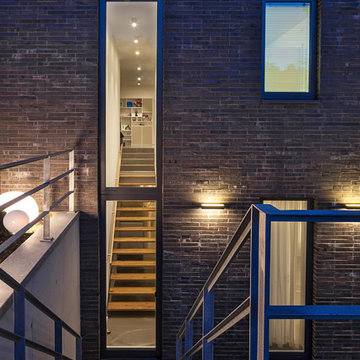
Foto: Negar Sedighi
Gerade, Mittelgroße Moderne Treppe mit gebeizten Holz-Treppenstufen, offenen Setzstufen und Stahlgeländer in Düsseldorf
Gerade, Mittelgroße Moderne Treppe mit gebeizten Holz-Treppenstufen, offenen Setzstufen und Stahlgeländer in Düsseldorf
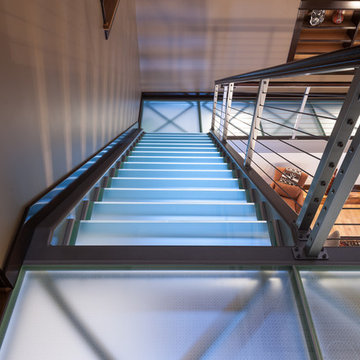
With an obscure glass staircase you won't have to worry about privacy underneath and you get the benefit of moving light to lower levels of the home as well!
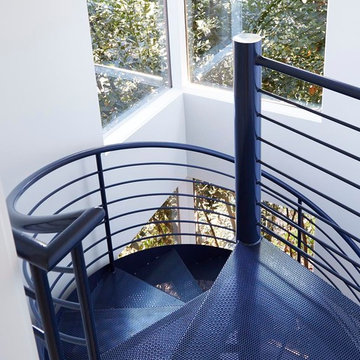
Dramatic spiral staircase in East Bay home.
Photos by Eric Zepeda Studio
Kleine Retro Treppe mit offenen Setzstufen in San Francisco
Kleine Retro Treppe mit offenen Setzstufen in San Francisco
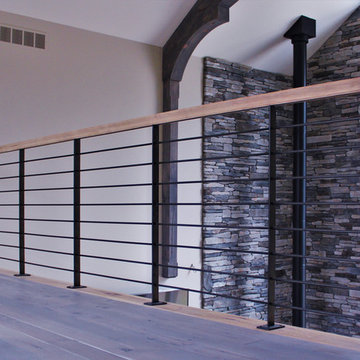
A tree staircase represented the strength needed to support the stairs, yet playful in the manner of a tree-house.
To read more about this project, click here or explore other great designs on the GLMF steel stairs page.
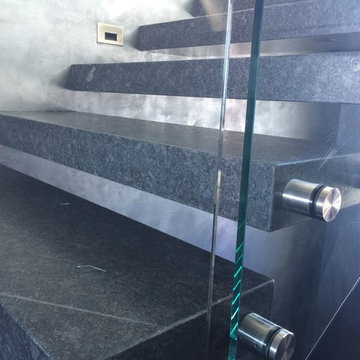
Custom Granite Stair Treads
Schwebende Industrial Treppe mit offenen Setzstufen in Toronto
Schwebende Industrial Treppe mit offenen Setzstufen in Toronto
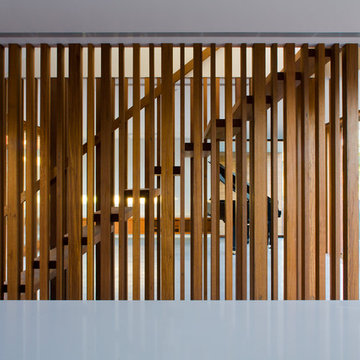
The Narrabeen House is located on the edge of Narrabeen Lagoon and is fortunate to have outlook across water to an untouched island dense with casuarinas.
By contrast, the street context is unremarkable without the slightest hint of the lagoon beyond the houses lining the street and manages to give the impression of being deep in suburbia.
The house is new and replaces a former 1970s cream brick house that functioned poorly and like many other houses from the time, did little to engage with the unique environmental qualities of the lagoon.
In starting this project, we clearly wanted to re-dress the connection with the lagoon and island, but also found ourselves drawn to the suburban qualities of the street and this dramatic contrast between the front and back of the property.
This led us to think about the project within the framework of the ‘suburban ideal’ - a framework that would allow the house to address the street as any other suburban house would, while inwardly pursuing the ideals of oasis and retreat where the water experience could be used to maximum impact - in effect, amplifying the current contrast between street and lagoon.
From the street, the house’s composition is built around the entrance, driveway and garage like any typical suburban house however the impact of these domestic elements is diffused by melding them into a singular architectural expression and form. The broad facade combined with the floating skirt detail give the house a horizontal proportion and even though the dark timber cladding gives the building a ‘stealth’ like appearance, it still withholds the drama of the lagoon beyond.
This sets up two key planning strategies.
Firstly, a central courtyard is introduced as the principal organising element for the planning with all of the house’s key public spaces - living room, dining room, kitchen, study and pool - grouped around the courtyard to connect these spaces visually, and physically when the courtyard walls are opened up. The arrangement promotes a socially inclusive dynamic as well as extending the spatial opportunities of the house. The courtyard also has a significant environmental role bringing sun, light and air into the centre of the house.
Secondly, the planning is composed to deliberately isolate the occupant from the suburban surrounds to heighten the sense of oasis and privateness. This process begins at the street bringing visitors through a succession of exterior spaces that gradually compress and remove the street context through a composition of fences, full height screens and thresholds. The entry sequence eventually terminates at a solid doorway where the sense of intrigue peaks. Rather than entering into a hallway, one arrives in the courtyard where the full extent of the private domain, the lagoon and island are revealed and any sense of the outside world removed.
The house also has an unusual sectional arrangement driven partly by the requirement to elevate the interior 1.2m above ground level to safeguard against flooding but also by the desire to have open plan spaces with dual aspect - north for sun and south for the view. Whilst this introduces issues with the scale relationship of the house to its neighbours, it enables a more interesting multi- level relationship between interior and exterior living spaces to occur. This combination of sectional interplay with the layout of spaces in relation to the courtyard is what enables the layering of spaces to occur - it is possible to view the courtyard, living room, lagoon side deck, lagoon and island as backdrop in just one vista from the study.
Flood raising 1200mm helps by introducing level changes that step and advantage the deeper views Porosity radically increases experience of exterior framed views, elevated The vistas from the key living areas and courtyard are composed to heighten the sense of connection with the lagoon and place the island as the key visual terminating feature.
The materiality further develops the notion of oasis with a simple calming palette of warm natural materials that have a beneficial environmental effect while connecting the house with the natural environment of the lagoon and island.
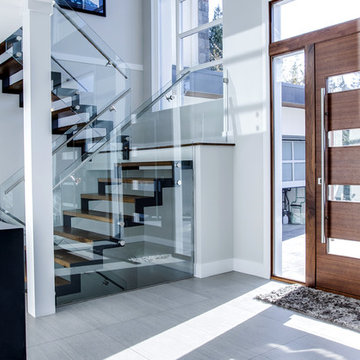
Morph Industries has been in operation since October 2007. In that time we have worked on many high end residences in Vancouver and Whistler area as our main focus for our architectural division.
We have a strong background in heavy structural steel as well as being self taught at stainless ornamental work and finishing. We are very proud to be able to fabricate some of the most beautiful ornamental metal work in the industry.
We are one of the only companies that is able to offer in-house ornamental stainless, aluminum and glass work as well as being fully certified for structural steel.
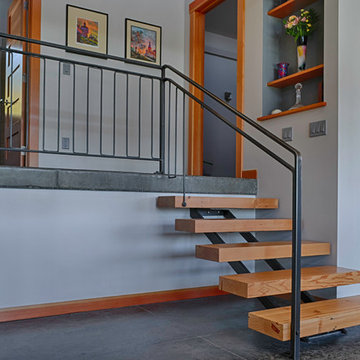
Although this home is considered to be a single level it does go up a small flight of custom floating steps to the guest bedroom, office, and guest bath.
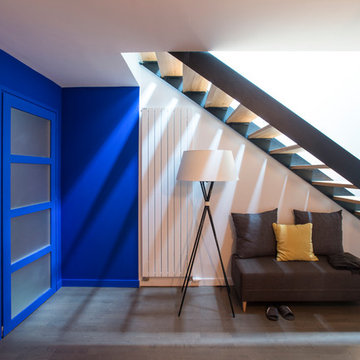
Photographe : Sandrine Rivière
Große, Gerade Moderne Holztreppe mit offenen Setzstufen in Grenoble
Große, Gerade Moderne Holztreppe mit offenen Setzstufen in Grenoble
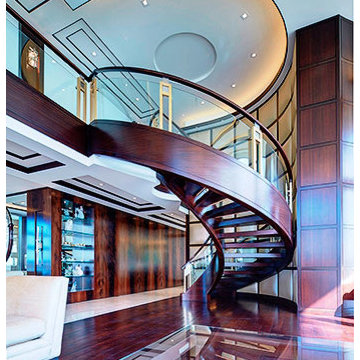
Northern Staircase Company - Designers & Manufacturers of Spectacular Custom Curved, Spiral, Circular and Straight Staircases, Architectural Designs, Curved Glass Ballusters, Exotic Wood Treads and Handrails, Staircases for Home Builders - Pontiac, MI (248) 338-7846 www.northernstaircase.com.
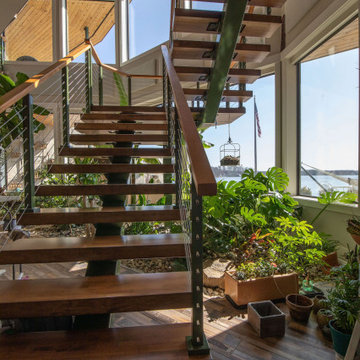
Custom viewrail staircase connecting these two levels to expansive views of the lake.
Schwebende Moderne Holztreppe mit offenen Setzstufen und Drahtgeländer in Grand Rapids
Schwebende Moderne Holztreppe mit offenen Setzstufen und Drahtgeländer in Grand Rapids
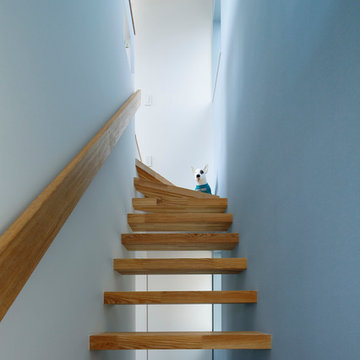
藤井浩司/Nacasa&Partners
Mittelgroße Moderne Holztreppe in L-Form mit offenen Setzstufen in Sonstige
Mittelgroße Moderne Holztreppe in L-Form mit offenen Setzstufen in Sonstige
Blaue Treppen mit offenen Setzstufen Ideen und Design
3
