Wohnzimmer in Blau Ideen und Bilder
Suche verfeinern:
Budget
Sortieren nach:Heute beliebt
101 – 120 von 23.394 Fotos
1 von 2
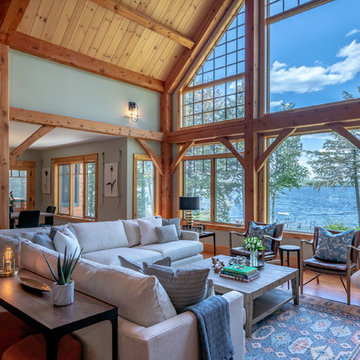
Upon entering the home you notice the soaring wood architecture with floor to ceiling windows, providing incredible views to the lake. The living room is comfortable and sophisticated with plenty of seating for a crew. Rustic wood accents along with matte black and brushed gold add character and softness to the overall space and is the thread found throughout the home.
Photo: Peter G. Morneau Photography

Mittelgroßes, Repräsentatives, Offenes Modernes Wohnzimmer ohne Kamin mit weißer Wandfarbe, Marmorboden, TV-Wand und beigem Boden in Miami
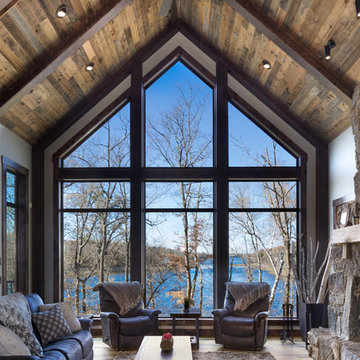
Rustikales Wohnzimmer mit weißer Wandfarbe, braunem Holzboden, Kamin, Kaminumrandung aus Stein und braunem Boden in Sonstige

Stephani Buchman Photography
Mittelgroßes Klassisches Wohnzimmer ohne Kamin mit blauer Wandfarbe, hellem Holzboden und TV-Wand in Toronto
Mittelgroßes Klassisches Wohnzimmer ohne Kamin mit blauer Wandfarbe, hellem Holzboden und TV-Wand in Toronto
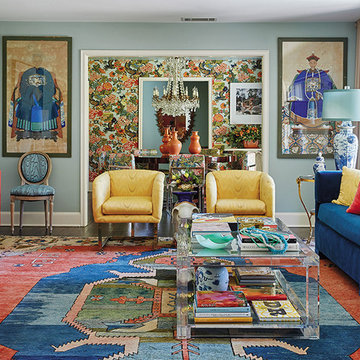
Interior Designer: Michelle Nussbaumer
Photographer: Nathan Schroder
Antique Persian Rug by: Esmaili Rugs
Location: Dallas
Eklektisches Wohnzimmer in Dallas
Eklektisches Wohnzimmer in Dallas
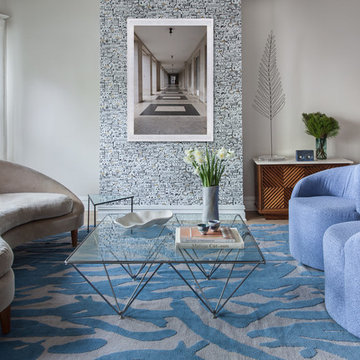
Notable decor elements include: vintage mid-century modern wood cabinet with stone top, vintage brass and lucite giant leaf sculpture from Caviar 20, Lee Jofa Mediterranea wallpaper in white, Studio Four NYC Capri wool rug in blue and lavender, curved chair upholstered in Perennials Very Terry fabric in french lilac, vintage metal coffee table with a glass top and mid-century modern stacking triangle side tables.
Photography: Francesco Bertocci

Design by: H2D Architecture + Design
www.h2darchitects.com
Built by: Carlisle Classic Homes
Photos: Christopher Nelson Photography
Retro Wohnzimmer mit braunem Holzboden, Tunnelkamin, Kaminumrandung aus Backstein und gewölbter Decke in Seattle
Retro Wohnzimmer mit braunem Holzboden, Tunnelkamin, Kaminumrandung aus Backstein und gewölbter Decke in Seattle
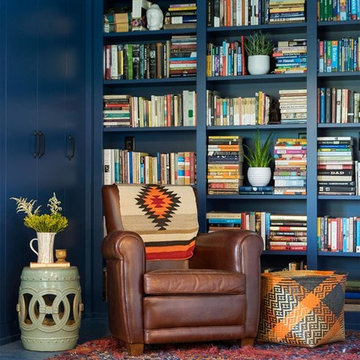
Architect: Sala Architects | Builder: Merdan Custom Builders Inc. | Photography: Spacecrafting
Mid-Century Wohnzimmer in Minneapolis
Mid-Century Wohnzimmer in Minneapolis

Living room designed with great care. Fireplace is lit.
Mittelgroßes Mid-Century Wohnzimmer mit dunklem Holzboden, Kamin, Kaminumrandung aus Backstein, grauer Wandfarbe und freistehendem TV in Charlotte
Mittelgroßes Mid-Century Wohnzimmer mit dunklem Holzboden, Kamin, Kaminumrandung aus Backstein, grauer Wandfarbe und freistehendem TV in Charlotte

Chris Snook
Repräsentatives Klassisches Wohnzimmer mit bunten Wänden, braunem Holzboden, Kamin und braunem Boden in London
Repräsentatives Klassisches Wohnzimmer mit bunten Wänden, braunem Holzboden, Kamin und braunem Boden in London
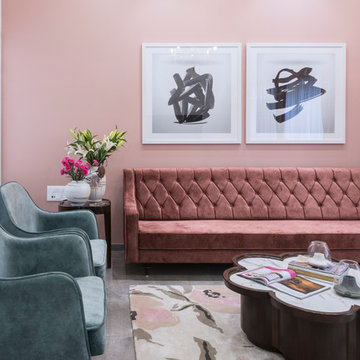
PHX India - Sebastian Zachariah & Ira Gosalia
Repräsentatives Modernes Wohnzimmer mit rosa Wandfarbe und grauem Boden in Sonstige
Repräsentatives Modernes Wohnzimmer mit rosa Wandfarbe und grauem Boden in Sonstige

Home Pix Media
Modernes Wohnzimmer mit grauer Wandfarbe und beigem Boden in Nashville
Modernes Wohnzimmer mit grauer Wandfarbe und beigem Boden in Nashville

The unexpected accents of copper, gold and peach work beautifully with the neutral corner sofa suite.
Mittelgroßes Klassisches Wohnzimmer mit beiger Wandfarbe, schwarzem Boden, Kaminumrandung aus Stein und Kassettendecke in West Midlands
Mittelgroßes Klassisches Wohnzimmer mit beiger Wandfarbe, schwarzem Boden, Kaminumrandung aus Stein und Kassettendecke in West Midlands

The family room is cozy with plenty of seating. The light blue pillows correlate with the area rug while also pulling in the blue from the kitchen and the coffered ceiling. A trendy and comfortable family space.

Builder: Falcon Custom Homes
Interior Designer: Mary Burns - Gallery
Photographer: Mike Buck
A perfectly proportioned story and a half cottage, the Farfield is full of traditional details and charm. The front is composed of matching board and batten gables flanking a covered porch featuring square columns with pegged capitols. A tour of the rear façade reveals an asymmetrical elevation with a tall living room gable anchoring the right and a low retractable-screened porch to the left.
Inside, the front foyer opens up to a wide staircase clad in horizontal boards for a more modern feel. To the left, and through a short hall, is a study with private access to the main levels public bathroom. Further back a corridor, framed on one side by the living rooms stone fireplace, connects the master suite to the rest of the house. Entrance to the living room can be gained through a pair of openings flanking the stone fireplace, or via the open concept kitchen/dining room. Neutral grey cabinets featuring a modern take on a recessed panel look, line the perimeter of the kitchen, framing the elongated kitchen island. Twelve leather wrapped chairs provide enough seating for a large family, or gathering of friends. Anchoring the rear of the main level is the screened in porch framed by square columns that match the style of those found at the front porch. Upstairs, there are a total of four separate sleeping chambers. The two bedrooms above the master suite share a bathroom, while the third bedroom to the rear features its own en suite. The fourth is a large bunkroom above the homes two-stall garage large enough to host an abundance of guests.
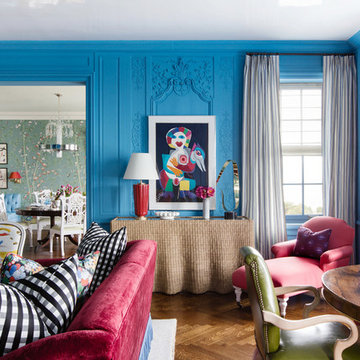
Josh Thornton
Großes, Repräsentatives, Fernseherloses, Abgetrenntes Eklektisches Wohnzimmer ohne Kamin mit blauer Wandfarbe, dunklem Holzboden und braunem Boden in Chicago
Großes, Repräsentatives, Fernseherloses, Abgetrenntes Eklektisches Wohnzimmer ohne Kamin mit blauer Wandfarbe, dunklem Holzboden und braunem Boden in Chicago

Großes, Repräsentatives, Abgetrenntes Modernes Wohnzimmer mit bunten Wänden, gebeiztem Holzboden und weißem Boden in London

Maritimes Wohnzimmer mit blauer Wandfarbe, Kamin, Kaminumrandung aus Stein und TV-Wand in Seattle

Mittelgroßes, Repräsentatives, Fernseherloses, Abgetrenntes Klassisches Wohnzimmer mit weißer Wandfarbe, hellem Holzboden und beigem Boden in New York
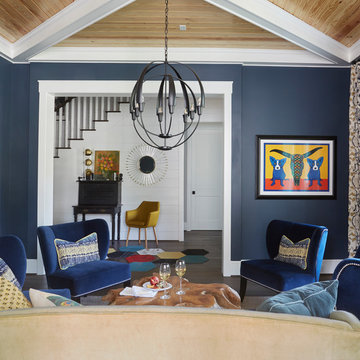
Mike Kaskel
Repräsentatives, Fernseherloses, Abgetrenntes Country Wohnzimmer ohne Kamin mit blauer Wandfarbe und dunklem Holzboden in Houston
Repräsentatives, Fernseherloses, Abgetrenntes Country Wohnzimmer ohne Kamin mit blauer Wandfarbe und dunklem Holzboden in Houston
Wohnzimmer in Blau Ideen und Bilder
6