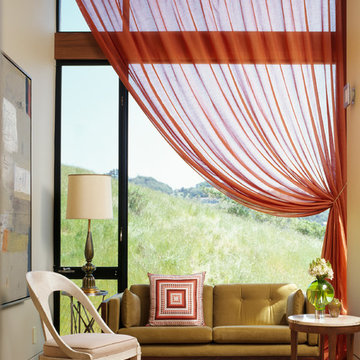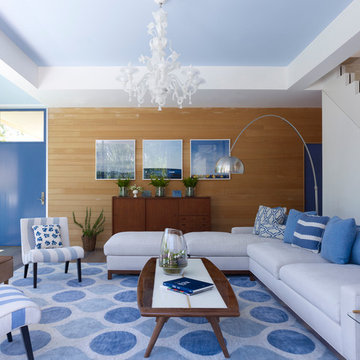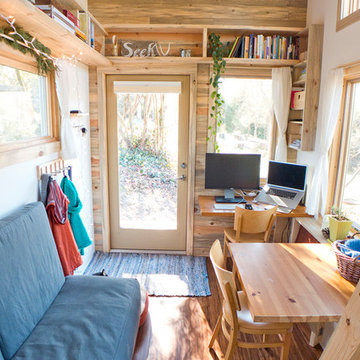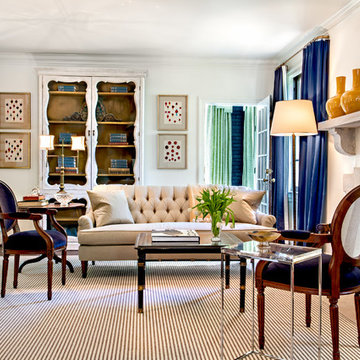Wohnzimmer in Blau Ideen und Bilder
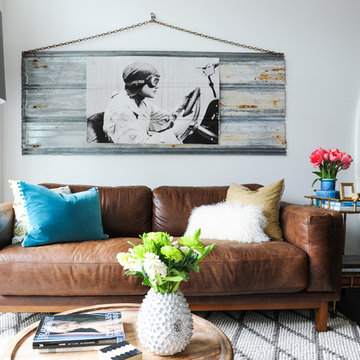
Tracey Ayton Photography
Kleines Stilmix Wohnzimmer mit weißer Wandfarbe in Vancouver
Kleines Stilmix Wohnzimmer mit weißer Wandfarbe in Vancouver
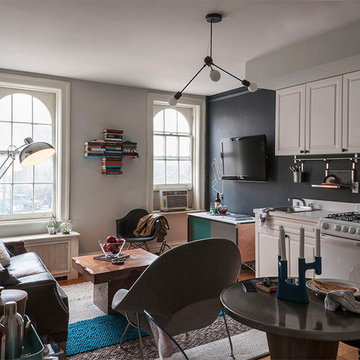
A pre-war West Village bachelor pad inspired by classic mid-century modern designs, mixed with some industrial, traveled, and street style influences. Our client took inspiration from both his travels as well as his city (NY!), and we really wanted to incorporate that into the design. For the living room we painted the walls a warm but light grey, and we mixed some more rustic furniture elements, (like the reclaimed wood coffee table) with some classic mid-century pieces (like the womb chair) to create a multi-functional kitchen/living/dining space. We painted the entire backslash wall in chalkboard paint, and continued the "kitchen wall" idea through to the living room for a cohesive look, by creating a bar set up on the credenza under the TV.
Photos by Matthew Williams
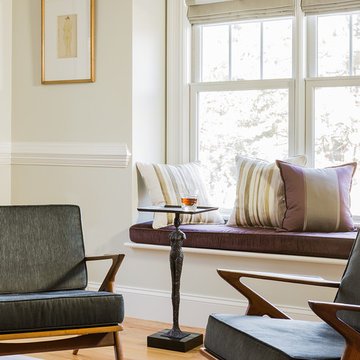
Sherbourne Residence; Eleven Interiors
Klassisches Wohnzimmer mit beiger Wandfarbe und braunem Holzboden in Boston
Klassisches Wohnzimmer mit beiger Wandfarbe und braunem Holzboden in Boston
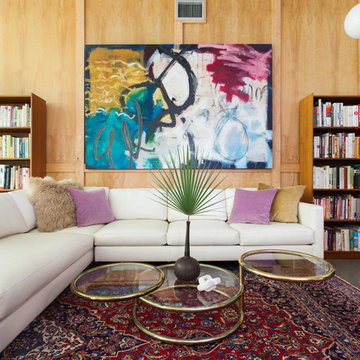
Interior Design by Sarah Stacey Interior Design, Photography by Erin Williamson, Art by Elisa Gomez
Modernes Wohnzimmer in Austin
Modernes Wohnzimmer in Austin
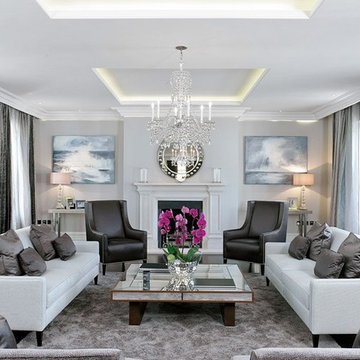
Großes, Repräsentatives Klassisches Wohnzimmer mit grauer Wandfarbe und Kamin in London
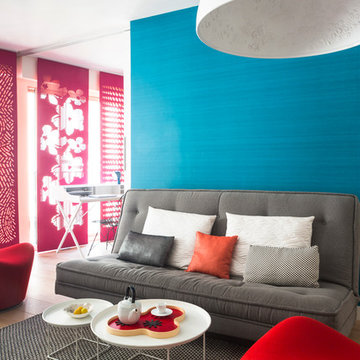
Repräsentatives, Mittelgroßes, Offenes Modernes Wohnzimmer mit weißer Wandfarbe und braunem Holzboden in Paris
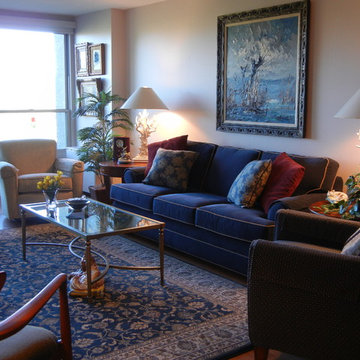
Mittelgroßes, Repräsentatives, Offenes Klassisches Wohnzimmer mit beiger Wandfarbe und braunem Holzboden in Philadelphia
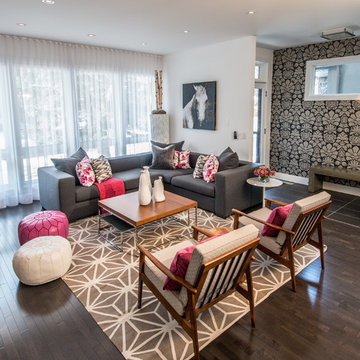
Offenes Modernes Wohnzimmer mit weißer Wandfarbe, dunklem Holzboden und braunem Boden in Calgary
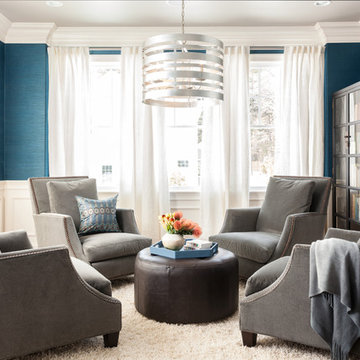
Repräsentatives, Fernseherloses, Abgetrenntes Klassisches Wohnzimmer mit blauer Wandfarbe und dunklem Holzboden in Boston

Casey Dunn
Großes, Offenes Modernes Wohnzimmer mit weißer Wandfarbe, braunem Holzboden, Kaminumrandung aus Stein und TV-Wand in Austin
Großes, Offenes Modernes Wohnzimmer mit weißer Wandfarbe, braunem Holzboden, Kaminumrandung aus Stein und TV-Wand in Austin

The interior of the wharf cottage appears boat like and clad in tongue and groove Douglas fir. A small galley kitchen sits at the far end right. Nearby an open serving island, dining area and living area are all open to the soaring ceiling and custom fireplace.
The fireplace consists of a 12,000# monolith carved to received a custom gas fireplace element. The chimney is cantilevered from the ceiling. The structural steel columns seen supporting the building from the exterior are thin and light. This lightness is enhanced by the taught stainless steel tie rods spanning the space.
Eric Reinholdt - Project Architect/Lead Designer with Elliott + Elliott Architecture
Photo: Tom Crane Photography, Inc.

A contemporary open plan allows for dramatic use of color without compromising light.
Joseph De Leo Photography
Klassisches Wohnzimmer mit roter Wandfarbe in New York
Klassisches Wohnzimmer mit roter Wandfarbe in New York
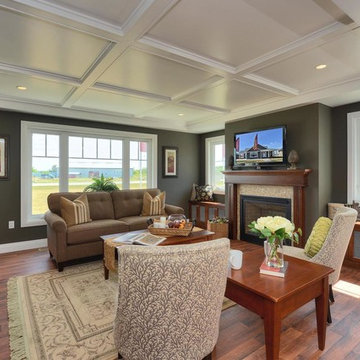
Walk in from the welcoming covered front porch to a perfect blend of comfort and style in this 3 bedroom, 3 bathroom bungalow. Once you have seen the optional trim roc coffered ceiling you will want to make this home your own.
The kitchen is the focus point of this open-concept design. The kitchen breakfast bar, large dining room and spacious living room make this home perfect for entertaining friends and family.
Additional windows bring in the warmth of natural light to all 3 bedrooms. The master bedroom has a full ensuite while the other two bedrooms share a jack-and-jill bathroom.
Factory built homes by Quality Homes. www.qualityhomes.ca

Großes, Fernseherloses, Offenes Modernes Wohnzimmer mit Kamin, weißer Wandfarbe, dunklem Holzboden, Kaminumrandung aus Stein und braunem Boden in Vancouver

Christopher Ciccone
Modernes Wohnzimmer mit Betonboden und Kaminofen in Raleigh
Modernes Wohnzimmer mit Betonboden und Kaminofen in Raleigh
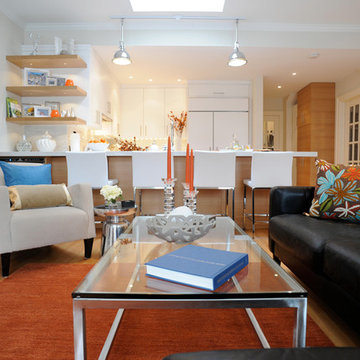
Mittelgroßes, Offenes Maritimes Wohnzimmer mit weißer Wandfarbe, hellem Holzboden und beigem Boden in Toronto
Wohnzimmer in Blau Ideen und Bilder
5
