Blaue Wohnzimmer mit eingelassener Decke Ideen und Design
Suche verfeinern:
Budget
Sortieren nach:Heute beliebt
1 – 20 von 104 Fotos

Photography by R. Brad Knipstein
Repräsentatives, Fernseherloses Modernes Wohnzimmer mit weißer Wandfarbe, braunem Holzboden, Gaskamin, braunem Boden und eingelassener Decke in San Francisco
Repräsentatives, Fernseherloses Modernes Wohnzimmer mit weißer Wandfarbe, braunem Holzboden, Gaskamin, braunem Boden und eingelassener Decke in San Francisco
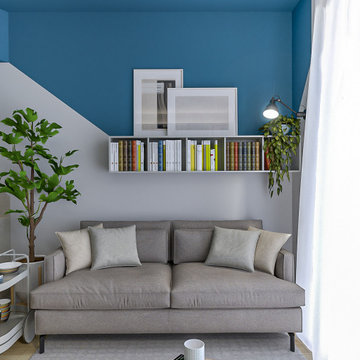
Liadesign
Kleine, Offene Moderne Bibliothek mit bunten Wänden, hellem Holzboden, verstecktem TV und eingelassener Decke in Mailand
Kleine, Offene Moderne Bibliothek mit bunten Wänden, hellem Holzboden, verstecktem TV und eingelassener Decke in Mailand

Kleines, Repräsentatives, Abgetrenntes Nordisches Wohnzimmer mit blauer Wandfarbe, Laminat, Tunnelkamin, Kaminumrandung aus Beton, TV-Wand, braunem Boden und eingelassener Decke in Manchester
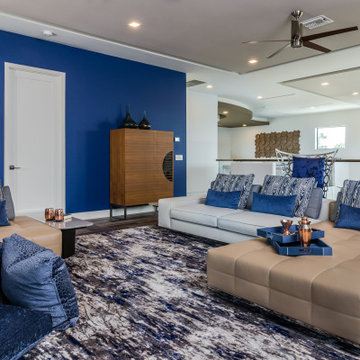
Offenes Modernes Wohnzimmer ohne Kamin mit blauer Wandfarbe, Keramikboden, beigem Boden und eingelassener Decke in Tampa

JPM Construction offers complete support for designing, building, and renovating homes in Atherton, Menlo Park, Portola Valley, and surrounding mid-peninsula areas. With a focus on high-quality craftsmanship and professionalism, our clients can expect premium end-to-end service.
The promise of JPM is unparalleled quality both on-site and off, where we value communication and attention to detail at every step. Onsite, we work closely with our own tradesmen, subcontractors, and other vendors to bring the highest standards to construction quality and job site safety. Off site, our management team is always ready to communicate with you about your project. The result is a beautiful, lasting home and seamless experience for you.

What’s your sign? No matter the zodiac this room will provide an opportunity for self reflection and relaxation. Once you have come to terms with the past you can begin to frame your future by using the gallery wall. However, keep an eye on the clocks because you shouldn’t waste time on things you can’t change. The number one rule of a living room is to live!

Custom metal screen and steel doors separate public living areas from private.
Kleine, Abgetrennte Klassische Bibliothek mit blauer Wandfarbe, braunem Holzboden, Tunnelkamin, Kaminumrandung aus Stein, Multimediawand, braunem Boden, eingelassener Decke und Wandpaneelen in New York
Kleine, Abgetrennte Klassische Bibliothek mit blauer Wandfarbe, braunem Holzboden, Tunnelkamin, Kaminumrandung aus Stein, Multimediawand, braunem Boden, eingelassener Decke und Wandpaneelen in New York
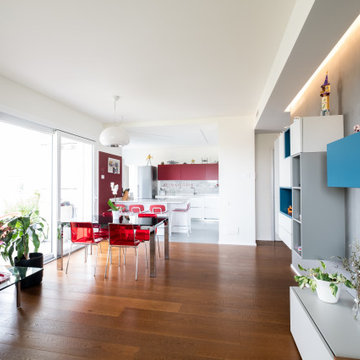
Wohnzimmer mit bunten Wänden, Multimediawand, buntem Boden und eingelassener Decke in Mailand
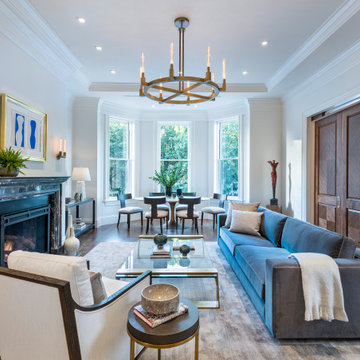
Offenes Klassisches Wohnzimmer mit weißer Wandfarbe, braunem Holzboden, Kamin, Kaminumrandung aus Stein und eingelassener Decke in Boston

Geräumiges, Offenes Modernes Wohnzimmer mit beiger Wandfarbe und eingelassener Decke in Las Vegas
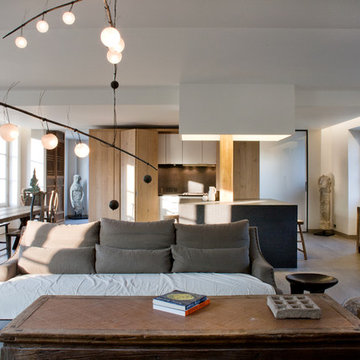
Olivier Chabaud
Offenes Stilmix Wohnzimmer mit weißer Wandfarbe, Laminat, Kamin, grauem Boden und eingelassener Decke in Paris
Offenes Stilmix Wohnzimmer mit weißer Wandfarbe, Laminat, Kamin, grauem Boden und eingelassener Decke in Paris
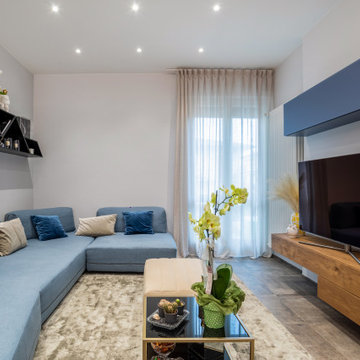
Ristrutturazione completa appartamento da 120mq con carta da parati e camino effetto corten
Großes, Repräsentatives, Offenes Modernes Wohnzimmer mit grauer Wandfarbe, Gaskamin, Kaminumrandung aus Metall, TV-Wand, grauem Boden, eingelassener Decke und Tapetenwänden in Sonstige
Großes, Repräsentatives, Offenes Modernes Wohnzimmer mit grauer Wandfarbe, Gaskamin, Kaminumrandung aus Metall, TV-Wand, grauem Boden, eingelassener Decke und Tapetenwänden in Sonstige
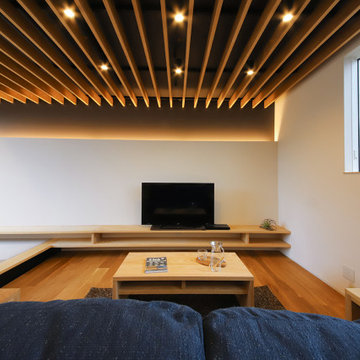
浮き上がるような小上がり、天井のルーバー、壁の陰影がなんとも美しいリビング。小上がりの下は黒く塗装し、フロート感を演出しています。天井のルーバーは、床と同じオークの面材を張って色調を合わせました。
Offenes Modernes Wohnzimmer ohne Kamin mit weißer Wandfarbe, Sperrholzboden, freistehendem TV, braunem Boden und eingelassener Decke in Sonstige
Offenes Modernes Wohnzimmer ohne Kamin mit weißer Wandfarbe, Sperrholzboden, freistehendem TV, braunem Boden und eingelassener Decke in Sonstige
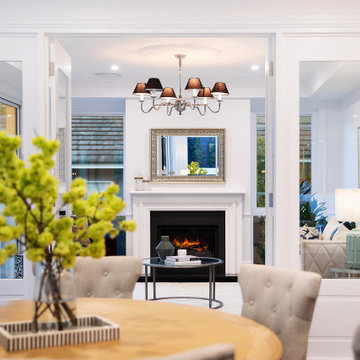
Großes, Repräsentatives, Abgetrenntes Maritimes Wohnzimmer mit weißer Wandfarbe, dunklem Holzboden, Kamin, eingelassener Decke und vertäfelten Wänden in Sydney
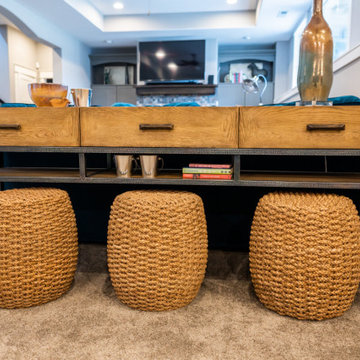
Project by Wiles Design Group. Their Cedar Rapids-based design studio serves the entire Midwest, including Iowa City, Dubuque, Davenport, and Waterloo, as well as North Missouri and St. Louis.
For more about Wiles Design Group, see here: https://wilesdesigngroup.com/
To learn more about this project, see here: https://wilesdesigngroup.com/relaxed-family-home

We gutted and renovated this entire modern Colonial home in Bala Cynwyd, PA. Introduced to the homeowners through the wife’s parents, we updated and expanded the home to create modern, clean spaces for the family. Highlights include converting the attic into completely new third floor bedrooms and a bathroom; a light and bright gray and white kitchen featuring a large island, white quartzite counters and Viking stove and range; a light and airy master bath with a walk-in shower and soaking tub; and a new exercise room in the basement.
Rudloff Custom Builders has won Best of Houzz for Customer Service in 2014, 2015 2016, 2017 and 2019. We also were voted Best of Design in 2016, 2017, 2018, and 2019, which only 2% of professionals receive. Rudloff Custom Builders has been featured on Houzz in their Kitchen of the Week, What to Know About Using Reclaimed Wood in the Kitchen as well as included in their Bathroom WorkBook article. We are a full service, certified remodeling company that covers all of the Philadelphia suburban area. This business, like most others, developed from a friendship of young entrepreneurs who wanted to make a difference in their clients’ lives, one household at a time. This relationship between partners is much more than a friendship. Edward and Stephen Rudloff are brothers who have renovated and built custom homes together paying close attention to detail. They are carpenters by trade and understand concept and execution. Rudloff Custom Builders will provide services for you with the highest level of professionalism, quality, detail, punctuality and craftsmanship, every step of the way along our journey together.
Specializing in residential construction allows us to connect with our clients early in the design phase to ensure that every detail is captured as you imagined. One stop shopping is essentially what you will receive with Rudloff Custom Builders from design of your project to the construction of your dreams, executed by on-site project managers and skilled craftsmen. Our concept: envision our client’s ideas and make them a reality. Our mission: CREATING LIFETIME RELATIONSHIPS BUILT ON TRUST AND INTEGRITY.
Photo Credit: Linda McManus Images
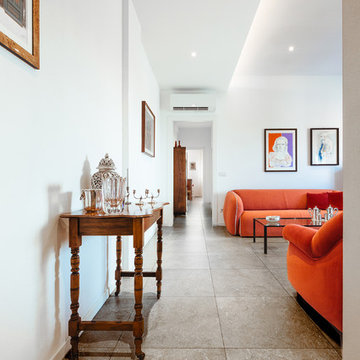
Contemporaneo, moderno, vintage fino al retrò. Sono tanti gli stili che si incontrano in questo appartamento e tutti contribuiscono alla definizione di uno stile unico.

Архитекторы: Дмитрий Глушков, Фёдор Селенин; Фото: Антон Лихтарович
Offenes, Großes Musikzimmer mit weißer Wandfarbe, braunem Holzboden, Kamin, verputzter Kaminumrandung, Multimediawand, braunem Boden und eingelassener Decke in Moskau
Offenes, Großes Musikzimmer mit weißer Wandfarbe, braunem Holzboden, Kamin, verputzter Kaminumrandung, Multimediawand, braunem Boden und eingelassener Decke in Moskau
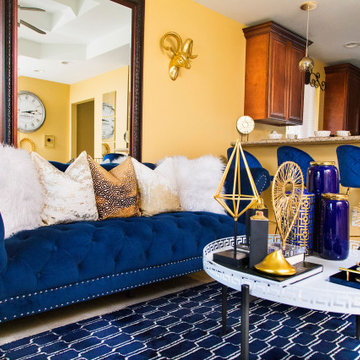
What’s your sign? No matter the zodiac this room will provide an opportunity for self reflection and relaxation. Once you have come to terms with the past you can begin to frame your future by using the gallery wall. However, keep an eye on the clocks because you shouldn’t waste time on things you can’t change. The number one rule of a living room is to live!
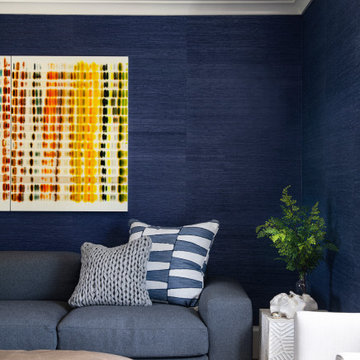
Mittelgroßes, Abgetrenntes Maritimes Wohnzimmer mit blauer Wandfarbe, hellem Holzboden, Multimediawand, eingelassener Decke und Tapetenwänden in Boston
Blaue Wohnzimmer mit eingelassener Decke Ideen und Design
1