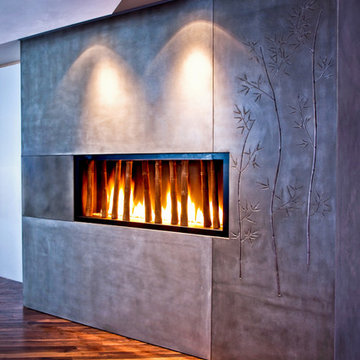Blaue Wohnzimmer mit Kaminumrandung aus Beton Ideen und Design
Suche verfeinern:
Budget
Sortieren nach:Heute beliebt
1 – 20 von 111 Fotos
1 von 3

Completed in 2010 this 1950's Ranch transformed into a modern family home with 6 bedrooms and 4 1/2 baths. Concrete floors and counters and gray stained cabinetry are warmed by rich bold colors. Public spaces were opened to each other and the entire second level is a master suite.
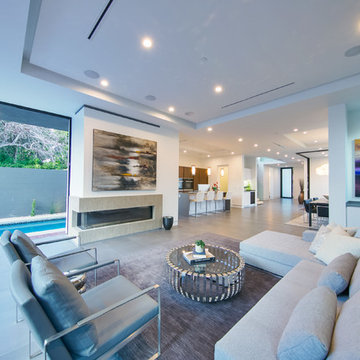
Großes, Repräsentatives, Fernseherloses, Offenes Modernes Wohnzimmer mit weißer Wandfarbe, Betonboden, Gaskamin, Kaminumrandung aus Beton und grauem Boden in Los Angeles

Kleines, Repräsentatives, Abgetrenntes Industrial Wohnzimmer mit blauer Wandfarbe, Laminat, Tunnelkamin, Kaminumrandung aus Beton, TV-Wand, braunem Boden und eingelassener Decke in Manchester

Mittelgroßes, Abgetrenntes Maritimes Wohnzimmer mit blauer Wandfarbe, braunem Holzboden, Hängekamin, Kaminumrandung aus Beton und verstecktem TV in New York

Großes, Offenes Modernes Wohnzimmer mit braunem Holzboden, Kamin, Kaminumrandung aus Beton und Multimediawand in San Francisco
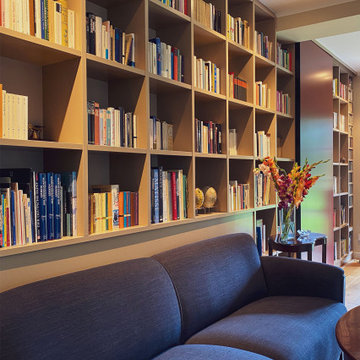
Große, Offene Moderne Bibliothek mit braunem Holzboden, Gaskamin, Kaminumrandung aus Beton und verstecktem TV in Düsseldorf

This 4 bedroom (2 en suite), 4.5 bath home features vertical board–formed concrete expressed both outside and inside, complemented by exposed structural steel, Western Red Cedar siding, gray stucco, and hot rolled steel soffits. An outdoor patio features a covered dining area and fire pit. Hydronically heated with a supplemental forced air system; a see-through fireplace between dining and great room; Henrybuilt cabinetry throughout; and, a beautiful staircase by MILK Design (Chicago). The owner contributed to many interior design details, including tile selection and layout.

A view of the home's great room with wrapping windows to offer views toward the Cascade Mountain range. The gas ribbon of fire firebox provides drama to the polished concrete surround

Cabin living room with wrapped exposed beams, central fireplace, oversized leather couch, dining table to the left and entry way with vintage chairs to the right.

Großes, Offenes, Repräsentatives, Fernseherloses Mediterranes Wohnzimmer mit weißer Wandfarbe, Gaskamin, Kaminumrandung aus Beton, Betonboden und grauem Boden in Phoenix
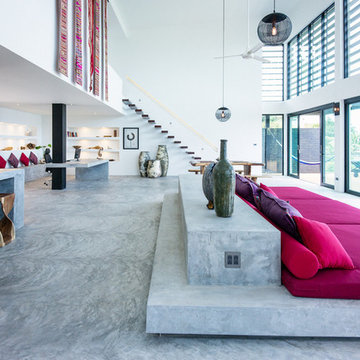
Großes, Repräsentatives, Offenes Modernes Wohnzimmer mit weißer Wandfarbe, Betonboden, Eckkamin, Kaminumrandung aus Beton, Multimediawand und grauem Boden in Sonstige

Located near the foot of the Teton Mountains, the site and a modest program led to placing the main house and guest quarters in separate buildings configured to form outdoor spaces. With mountains rising to the northwest and a stream cutting through the southeast corner of the lot, this placement of the main house and guest cabin distinctly responds to the two scales of the site. The public and private wings of the main house define a courtyard, which is visually enclosed by the prominence of the mountains beyond. At a more intimate scale, the garden walls of the main house and guest cabin create a private entry court.
A concrete wall, which extends into the landscape marks the entrance and defines the circulation of the main house. Public spaces open off this axis toward the views to the mountains. Secondary spaces branch off to the north and south forming the private wing of the main house and the guest cabin. With regulation restricting the roof forms, the structural trusses are shaped to lift the ceiling planes toward light and the views of the landscape.
A.I.A Wyoming Chapter Design Award of Citation 2017
Project Year: 2008
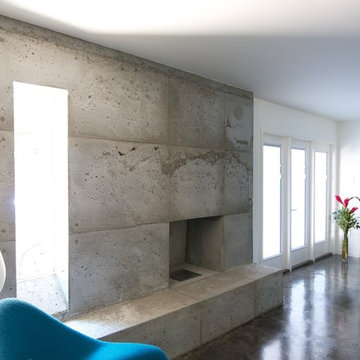
Remodel/ Addition of Ranch style home with RD Architecture. All metalwork, cabinetry, concrete custom built by Built Inc.
Modernes Wohnzimmer mit Kaminumrandung aus Beton und weißer Wandfarbe in Houston
Modernes Wohnzimmer mit Kaminumrandung aus Beton und weißer Wandfarbe in Houston
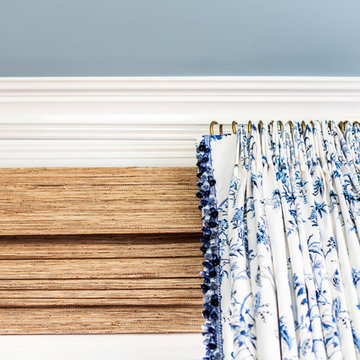
The existing makeup of this living room was enhanced with the infusion of eye-catching colors, fabrics, texture, and patterns.
Project designed by Courtney Thomas Design in La Cañada. Serving Pasadena, Glendale, Monrovia, San Marino, Sierra Madre, South Pasadena, and Altadena.
For more about Courtney Thomas Design, click here: https://www.courtneythomasdesign.com/
To learn more about this project, click here:
https://www.courtneythomasdesign.com/portfolio/southern-belle-interior-san-marino/
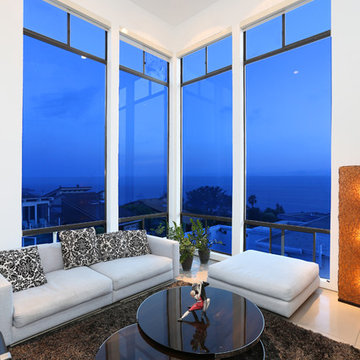
Vincent Ivicevic
Mittelgroßes, Fernseherloses, Offenes Modernes Wohnzimmer mit weißer Wandfarbe, Keramikboden, Kamin und Kaminumrandung aus Beton in Orange County
Mittelgroßes, Fernseherloses, Offenes Modernes Wohnzimmer mit weißer Wandfarbe, Keramikboden, Kamin und Kaminumrandung aus Beton in Orange County
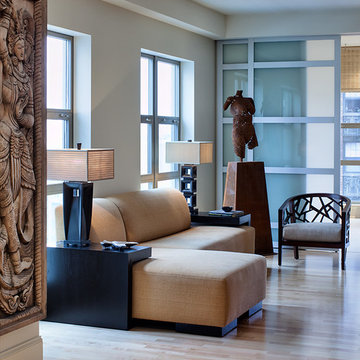
Another view of the family room showing the opaque doors from The Sliding Door that lead to the guest room/office. A simple sectional with built in tables grounds the space. An occasional chair from West Elm pulls up for extra seating in this animal space. photographer David Hausmann
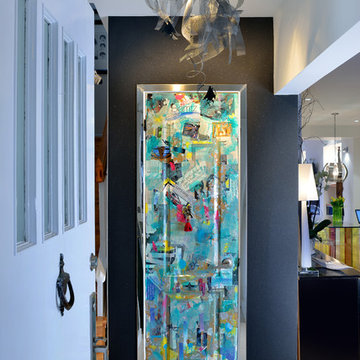
Upside Development completed this Interior contemporary remodeling project in Sherwood Park. Located in core midtown, this detached 2 story brick home has seen it’s share of renovations in the past. With a 15-year-old rear addition and 90’s kitchen, it was time to upgrade again. This home needed a major facelift from the multiple layers of past renovations.
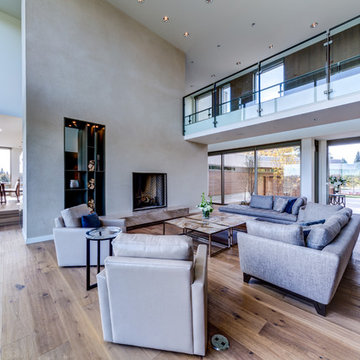
Großes, Repräsentatives, Fernseherloses, Offenes Modernes Wohnzimmer mit beiger Wandfarbe, braunem Holzboden, Kamin, Kaminumrandung aus Beton und braunem Boden
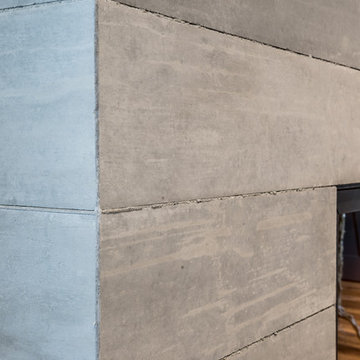
Modern, concrete fireplace surround with build-in media wall. Distressed concrete panels are used to give this fireplace surround an modern look & feel.
Blaue Wohnzimmer mit Kaminumrandung aus Beton Ideen und Design
1
