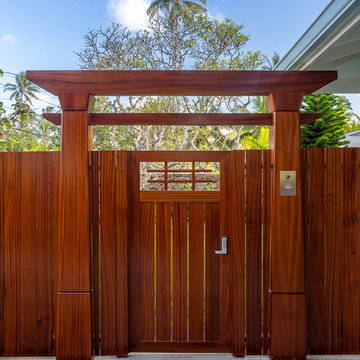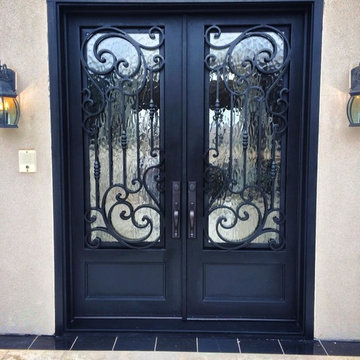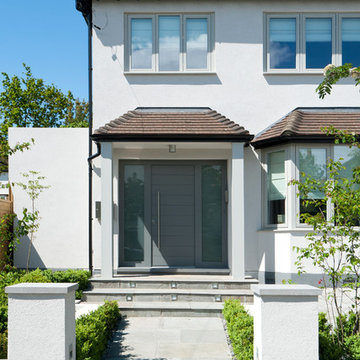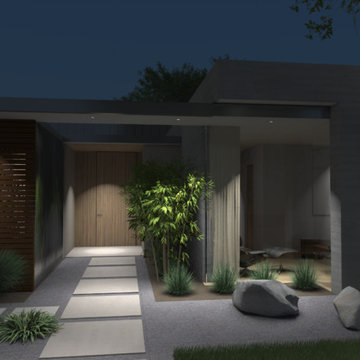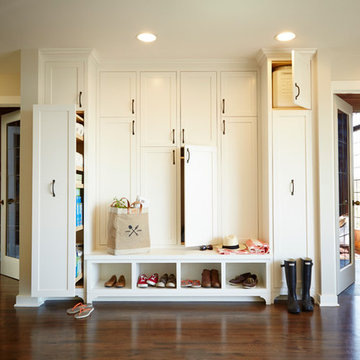Blauer Eingang Ideen und Design
Suche verfeinern:
Budget
Sortieren nach:Heute beliebt
161 – 180 von 14.505 Fotos
1 von 2
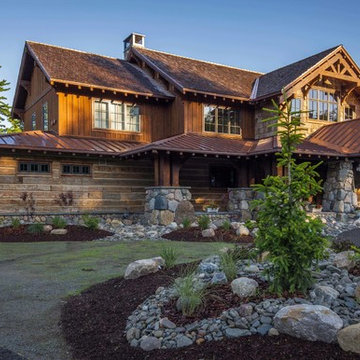
5,500 SF home on Lake Keuka, NY.
Geräumige Urige Haustür mit braunem Holzboden, Einzeltür, hellbrauner Holzhaustür und braunem Boden in New York
Geräumige Urige Haustür mit braunem Holzboden, Einzeltür, hellbrauner Holzhaustür und braunem Boden in New York
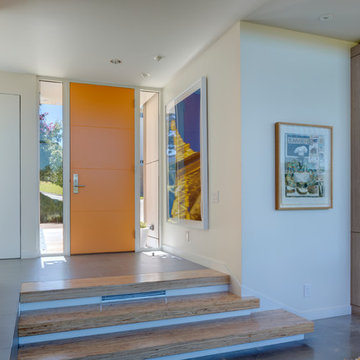
Photography by Charles Davis Smith
Mittelgroße Moderne Haustür mit weißer Wandfarbe, Betonboden, Einzeltür, oranger Haustür und braunem Boden in Dallas
Mittelgroße Moderne Haustür mit weißer Wandfarbe, Betonboden, Einzeltür, oranger Haustür und braunem Boden in Dallas

MAXIM LIGHITNG, FEISS LIGHITNG, CIRCA LIGHTING
Mittelgroße Klassische Haustür mit grauer Wandfarbe, Schieferboden, Einzeltür und grauer Haustür in Sonstige
Mittelgroße Klassische Haustür mit grauer Wandfarbe, Schieferboden, Einzeltür und grauer Haustür in Sonstige
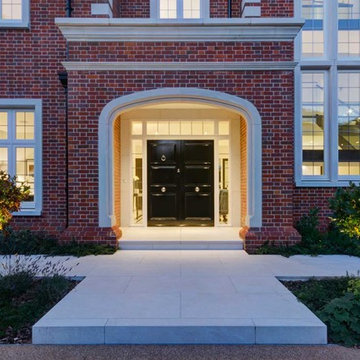
Interiroswww.abeasley.com www.seevantage.com
Moderne Haustür mit Doppeltür und schwarzer Haustür in Sonstige
Moderne Haustür mit Doppeltür und schwarzer Haustür in Sonstige
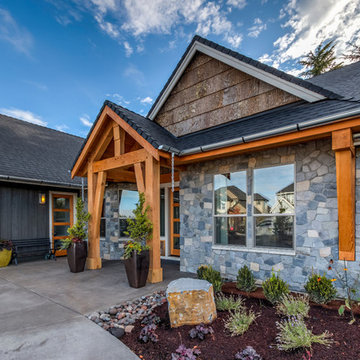
Entry - Arrow Timber Framing
9726 NE 302nd St, Battle Ground, WA 98604
(360) 687-1868
Web Site: https://www.arrowtimber.com
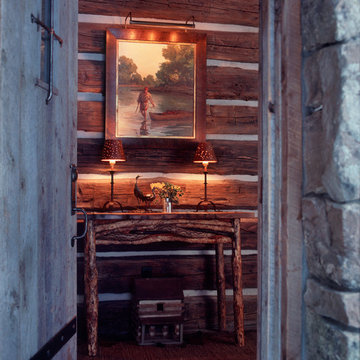
In the West, the premier private destination for world-class skiing is Yellowstone Club. The McKenna Mountain Retreat is owned by a family who loves the outdoors, whether it’s skiing the ‘Private Powder’ at YC, or fly fishing any of the nearby trout rivers. With grown children, they wanted a home that would be a place they could all gather comfortably, pursue their favorite activities together, and enjoy the beauty of their surroundings. Encircled by lodgepole pines, they also benefit for solitude without sacrificing the amenities found at the Club.
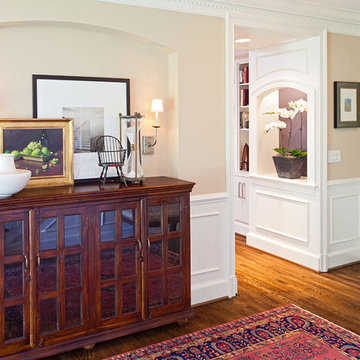
New niche with sconces in reconfigured foyer
Moderner Eingang mit beiger Wandfarbe und dunklem Holzboden in Washington, D.C.
Moderner Eingang mit beiger Wandfarbe und dunklem Holzboden in Washington, D.C.
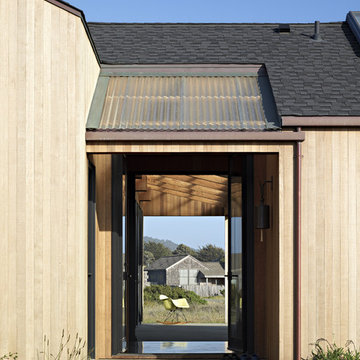
The Cook house at The Sea Ranch was designed to meet the needs an active family with two young children, who wanted to take full advantage of coastal living. As The Sea Ranch reaches full build-out, the major design challenge is to create a sense of shelter and privacy amid an expansive meadow and between neighboring houses. A T-shaped floor plan was positioned to take full advantage of unobstructed ocean views and create sheltered outdoor spaces . Windows were positioned to let in maximum natural light, capture ridge and ocean views , while minimizing the sight of nearby structures and roadways from the principle spaces. The interior finishes are simple and warm, echoing the surrounding natural beauty. Scuba diving, hiking, and beach play meant a significant amount of sand would accompany the family home from their outings, so the architect designed an outdoor shower and an adjacent mud room to help contain the outdoor elements. Durable finishes such as the concrete floors are up to the challenge. The home is a tranquil vessel that cleverly accommodates both active engagement and calm respite from a busy weekday schedule.

Ергазин Александр
Industrial Haustür mit bunten Wänden, Einzeltür und schwarzer Haustür in Sonstige
Industrial Haustür mit bunten Wänden, Einzeltür und schwarzer Haustür in Sonstige
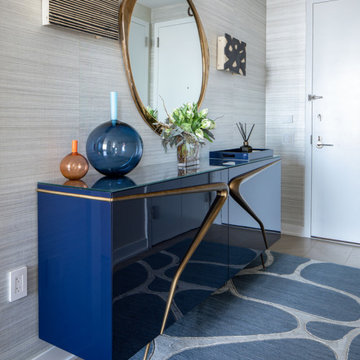
Our NYC studio designed this gorgeous condo for a family of four with the goal of maximizing space in a modest amount of square footage. A custom sectional in the living room was created to accommodate the family without feeling overcrowded, while the son's bedroom features a custom Murphy bed to optimize space during the day. To fulfill the daughter's wish for fairy lighting, an entire wall of them was installed behind her bed, casting a beautiful glow at night. In the kitchen, we added plenty of cabinets below the island for maximum efficiency. Storage units were incorporated in the bedroom and living room to house the TV and showcase decorative items. Additionally, the tub in the powder room was removed to create an additional closet for much-needed storage space.
---
Project completed by New York interior design firm Betty Wasserman Art & Interiors, which serves New York City, as well as across the tri-state area and in The Hamptons.
For more about Betty Wasserman, see here: https://www.bettywasserman.com/
To learn more about this project, see here: https://www.bettywasserman.com/spaces/front-and-york-brooklyn-apartment-design/

Mid-Century Eingang mit schwarzer Wandfarbe, Betonboden, Einzeltür, heller Holzhaustür, grauem Boden und Ziegelwänden in Austin
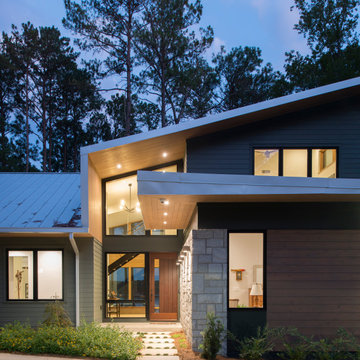
We designed this 3,162 square foot home for empty-nesters who love lake life. Functionally, the home accommodates multiple generations. Elderly in-laws stay for prolonged periods, and the homeowners are thinking ahead to their own aging in place. This required two master suites on the first floor. Accommodations were made for visiting children upstairs. Aside from the functional needs of the occupants, our clients desired a home which maximizes indoor connection to the lake, provides covered outdoor living, and is conducive to entertaining. Our concept celebrates the natural surroundings through materials, views, daylighting, and building massing.
We placed all main public living areas along the rear of the house to capitalize on the lake views while efficiently stacking the bedrooms and bathrooms in a two-story side wing. Secondary support spaces are integrated across the front of the house with the dramatic foyer. The front elevation, with painted green and natural wood siding and soffits, blends harmoniously with wooded surroundings. The lines and contrasting colors of the light granite wall and silver roofline draws attention toward the entry and through the house to the real focus: the water. The one-story roof over the garage and support spaces takes flight at the entry, wraps the two-story wing, turns, and soars again toward the lake as it approaches the rear patio. The granite wall extending from the entry through the interior living space is mirrored along the opposite end of the rear covered patio. These granite bookends direct focus to the lake.
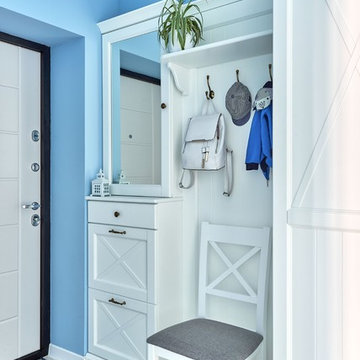
Комплект мебели в прихожую выполнен из массива ясеня. Белая тонировка с видимой структурой дерева.
За зеркало не глубокий шкафчик для мелочей.
Maritimer Eingang mit Stauraum, blauer Wandfarbe, Einzeltür und weißer Haustür in Sonstige
Maritimer Eingang mit Stauraum, blauer Wandfarbe, Einzeltür und weißer Haustür in Sonstige
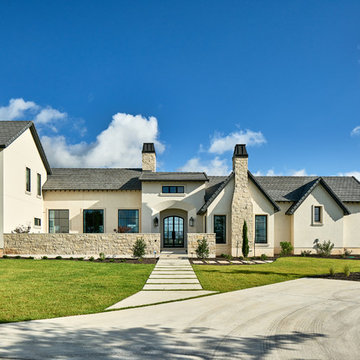
Klassische Haustür mit weißer Wandfarbe, Doppeltür und schwarzer Haustür in Austin

Stilmix Haustür mit blauer Wandfarbe, braunem Holzboden, Einzeltür, hellbrauner Holzhaustür und braunem Boden in Phoenix
Blauer Eingang Ideen und Design
9
