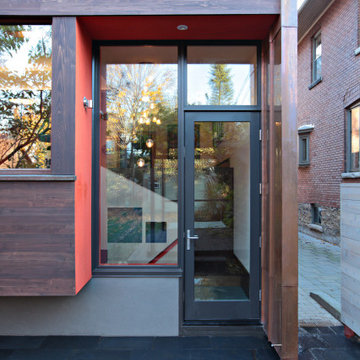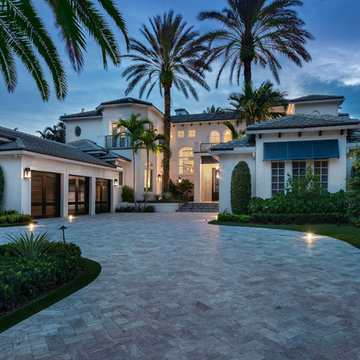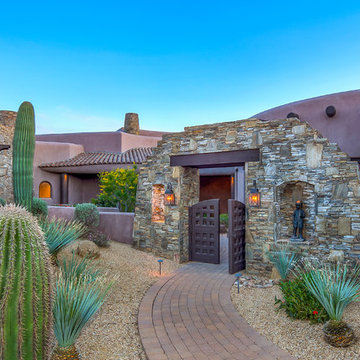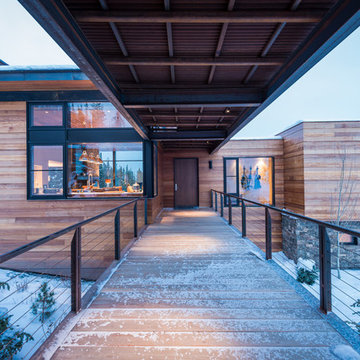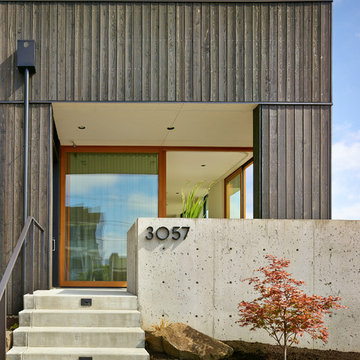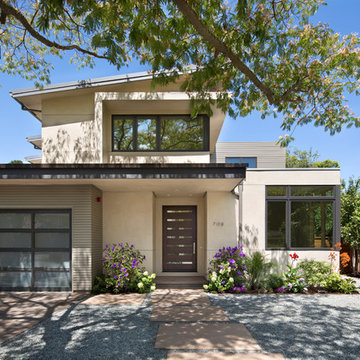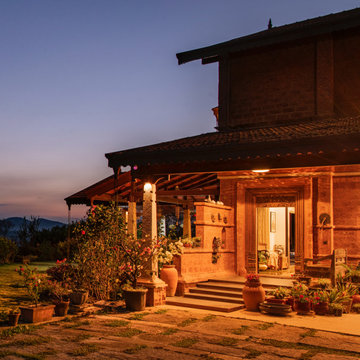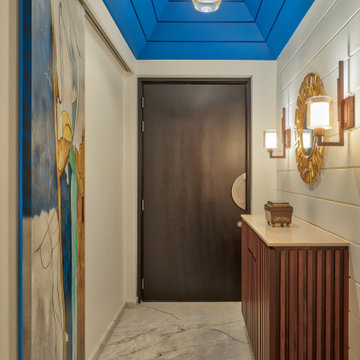Blauer Eingang Ideen und Design
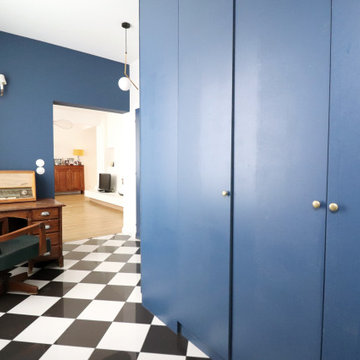
Espace bureau dans l'entrée
linéaire de placards et penderies sur mesure
menuiserie bleues
sol damier noir et blanc carrelage finition laquée
Mittelgroßer Moderner Eingang mit Vestibül, blauer Wandfarbe, Keramikboden und schwarzem Boden in Paris
Mittelgroßer Moderner Eingang mit Vestibül, blauer Wandfarbe, Keramikboden und schwarzem Boden in Paris
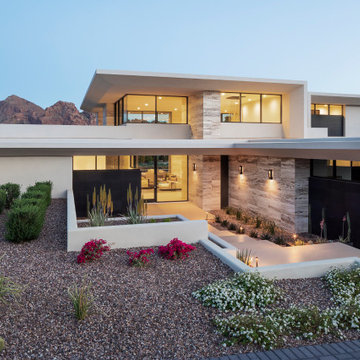
White plaster overhangs were paired with travertine massing components that provide contrast and anchor the structure to the site.
Project Details // Razor's Edge
Paradise Valley, Arizona
Architecture: Drewett Works
Builder: Bedbrock Developers
Interior design: Holly Wright Design
Landscape: Bedbrock Developers
Photography: Jeff Zaruba
Travertine walls: Cactus Stone
https://www.drewettworks.com/razors-edge/
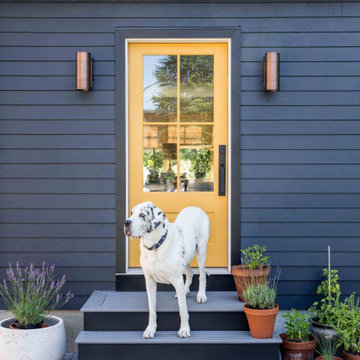
This project started as a cramped cape with little character and extreme water damage, but over the course of several months, it was transformed into a striking modern home with all the bells and whistles. Being just a short walk from Mackworth Island, the homeowner wanted to capitalize on the excellent location, so everything on the exterior and interior was replaced and upgraded. Walls were torn down on the first floor to make the kitchen, dining, and living areas more open to one another. A large dormer was added to the entire back of the house to increase the ceiling height in both bedrooms and create a more functional space. The completed home marries great function and design with efficiency and adds a little boldness to the neighborhood. Design by Tyler Karu Design + Interiors. Photography by Erin Little.

Geräumiges Foyer mit weißer Wandfarbe, Doppeltür, Haustür aus Glas, buntem Boden und Holzdecke in Hawaii

Entry with pivot glass door
Große Moderne Haustür mit grauer Wandfarbe, Kalkstein, Drehtür, Haustür aus Glas und grauem Boden in Los Angeles
Große Moderne Haustür mit grauer Wandfarbe, Kalkstein, Drehtür, Haustür aus Glas und grauem Boden in Los Angeles

Фото: Аскар Кабжан
Mittelgroßer Moderner Eingang mit Vestibül, bunten Wänden, Laminat, Einzeltür, schwarzer Haustür und braunem Boden in Jekaterinburg
Mittelgroßer Moderner Eingang mit Vestibül, bunten Wänden, Laminat, Einzeltür, schwarzer Haustür und braunem Boden in Jekaterinburg
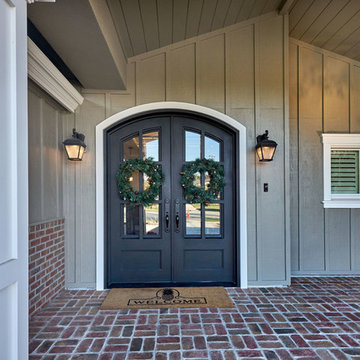
Arch Studio, Inc. Best of Houzz 2016
Große Urige Haustür mit grauer Wandfarbe, Backsteinboden, Doppeltür und schwarzer Haustür in San Francisco
Große Urige Haustür mit grauer Wandfarbe, Backsteinboden, Doppeltür und schwarzer Haustür in San Francisco

Moderner Eingang mit bunten Wänden, braunem Holzboden, Einzeltür und weißer Haustür in Austin

Color and functionality makes this added mudroom special. Photography by Pete Weigley
Moderner Eingang mit Stauraum, oranger Wandfarbe, Einzeltür, weißer Haustür und grauem Boden in New York
Moderner Eingang mit Stauraum, oranger Wandfarbe, Einzeltür, weißer Haustür und grauem Boden in New York

Photography by Sam Gray
Mittelgroßer Klassischer Eingang mit Stauraum, Schieferboden, weißer Wandfarbe, Einzeltür, weißer Haustür und schwarzem Boden in Boston
Mittelgroßer Klassischer Eingang mit Stauraum, Schieferboden, weißer Wandfarbe, Einzeltür, weißer Haustür und schwarzem Boden in Boston

Photographer: Jay Goodrich
This 2800 sf single-family home was completed in 2009. The clients desired an intimate, yet dynamic family residence that reflected the beauty of the site and the lifestyle of the San Juan Islands. The house was built to be both a place to gather for large dinners with friends and family as well as a cozy home for the couple when they are there alone.
The project is located on a stunning, but cripplingly-restricted site overlooking Griffin Bay on San Juan Island. The most practical area to build was exactly where three beautiful old growth trees had already chosen to live. A prior architect, in a prior design, had proposed chopping them down and building right in the middle of the site. From our perspective, the trees were an important essence of the site and respectfully had to be preserved. As a result we squeezed the programmatic requirements, kept the clients on a square foot restriction and pressed tight against property setbacks.
The delineate concept is a stone wall that sweeps from the parking to the entry, through the house and out the other side, terminating in a hook that nestles the master shower. This is the symbolic and functional shield between the public road and the private living spaces of the home owners. All the primary living spaces and the master suite are on the water side, the remaining rooms are tucked into the hill on the road side of the wall.
Off-setting the solid massing of the stone walls is a pavilion which grabs the views and the light to the south, east and west. Built in a position to be hammered by the winter storms the pavilion, while light and airy in appearance and feeling, is constructed of glass, steel, stout wood timbers and doors with a stone roof and a slate floor. The glass pavilion is anchored by two concrete panel chimneys; the windows are steel framed and the exterior skin is of powder coated steel sheathing.

Großes Klassisches Foyer mit weißer Wandfarbe, dunklem Holzboden, braunem Boden und Kassettendecke in Le Havre
Blauer Eingang Ideen und Design
5
