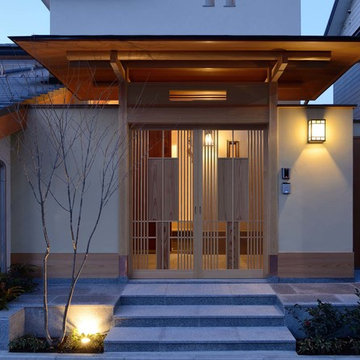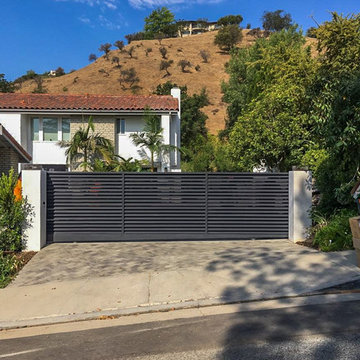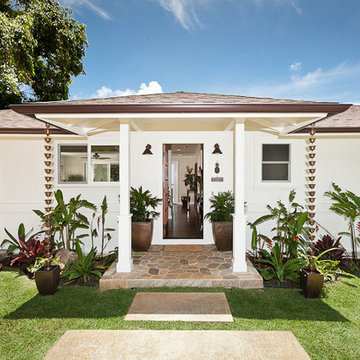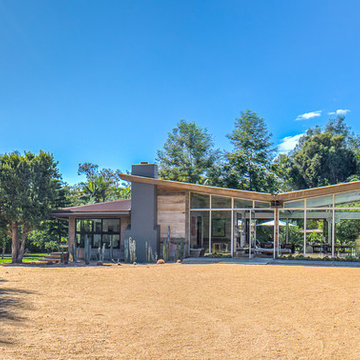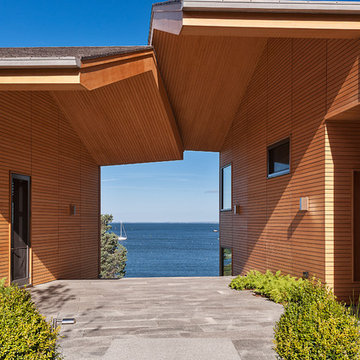Blauer Eingang Ideen und Design
Suche verfeinern:
Budget
Sortieren nach:Heute beliebt
1 – 20 von 727 Fotos
1 von 3

Landhausstil Eingang mit weißer Wandfarbe, braunem Holzboden, weißer Haustür, braunem Boden und Einzeltür in Sonstige

Regan Wood Photography
Klassischer Eingang mit Korridor, blauer Wandfarbe, braunem Holzboden, Einzeltür, hellbrauner Holzhaustür und braunem Boden in New York
Klassischer Eingang mit Korridor, blauer Wandfarbe, braunem Holzboden, Einzeltür, hellbrauner Holzhaustür und braunem Boden in New York
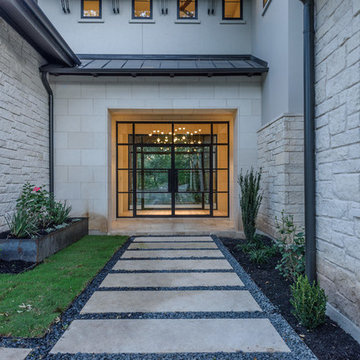
Moderne Haustür mit weißer Wandfarbe, Doppeltür und Haustür aus Glas in Austin

Mike Irby Photography
Großes Klassisches Foyer mit grauer Wandfarbe und braunem Holzboden in Philadelphia
Großes Klassisches Foyer mit grauer Wandfarbe und braunem Holzboden in Philadelphia

Klassische Haustür mit weißer Wandfarbe, braunem Holzboden, weißer Haustür, braunem Boden und Einzeltür in Salt Lake City
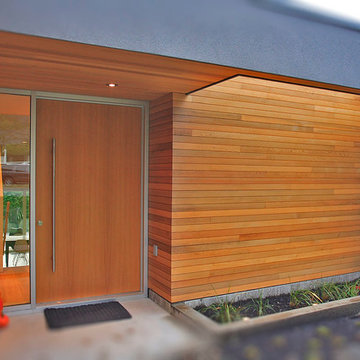
This stunning renovation was designed by Nigel Parish and his team at www.splyce.ca
Photos by David Adair
Moderner Eingang mit Einzeltür und hellbrauner Holzhaustür in Vancouver
Moderner Eingang mit Einzeltür und hellbrauner Holzhaustür in Vancouver

Even before you open this door and you immediately get that "wow factor" with a glittering view of the Las Vegas Strip and the city lights. Walk through and you'll experience client's vision for a clean modern home instantly.
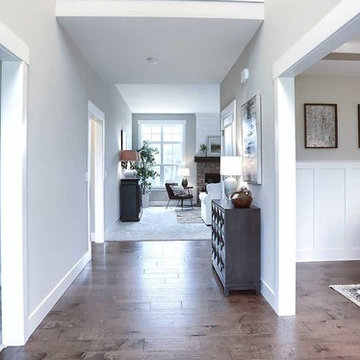
This 2-story home with inviting front porch includes a 3-car garage and mudroom entry complete with convenient built-in lockers. Stylish hardwood flooring in the foyer extends to the dining room, kitchen, and breakfast area. To the front of the home a formal living room is adjacent to the dining room with elegant tray ceiling and craftsman style wainscoting and chair rail. A butler’s pantry off of the dining area leads to the kitchen and breakfast area. The well-appointed kitchen features quartz countertops with tile backsplash, stainless steel appliances, attractive cabinetry and a spacious pantry. The sunny breakfast area provides access to the deck and back yard via sliding glass doors. The great room is open to the breakfast area and kitchen and includes a gas fireplace featuring stone surround and shiplap detail. Also on the 1st floor is a study with coffered ceiling. The 2nd floor boasts a spacious raised rec room and a convenient laundry room in addition to 4 bedrooms and 3 full baths. The owner’s suite with tray ceiling in the bedroom, includes a private bathroom with tray ceiling, quartz vanity tops, a freestanding tub, and a 5’ tile shower.
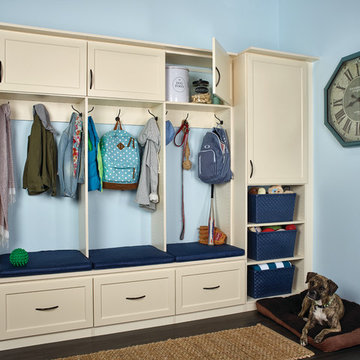
With each child having his/her own space to hang their book bag, coats, and accessories there will be no more piles on the floor.
Mittelgroßer Klassischer Eingang mit Stauraum, blauer Wandfarbe und dunklem Holzboden in Seattle
Mittelgroßer Klassischer Eingang mit Stauraum, blauer Wandfarbe und dunklem Holzboden in Seattle
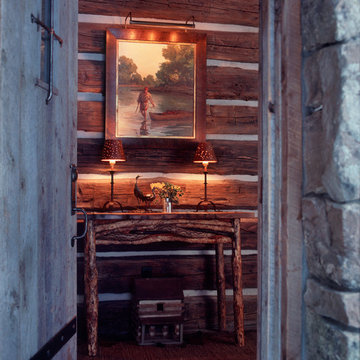
In the West, the premier private destination for world-class skiing is Yellowstone Club. The McKenna Mountain Retreat is owned by a family who loves the outdoors, whether it’s skiing the ‘Private Powder’ at YC, or fly fishing any of the nearby trout rivers. With grown children, they wanted a home that would be a place they could all gather comfortably, pursue their favorite activities together, and enjoy the beauty of their surroundings. Encircled by lodgepole pines, they also benefit for solitude without sacrificing the amenities found at the Club.
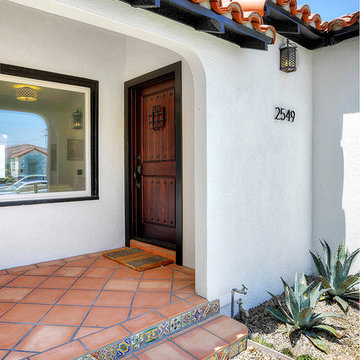
Charmaine David
Mediterrane Haustür mit Terrakottaboden und Einzeltür in Los Angeles
Mediterrane Haustür mit Terrakottaboden und Einzeltür in Los Angeles
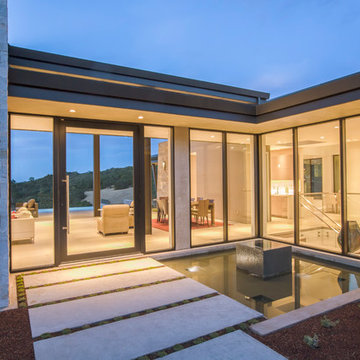
Frank Paul Perez, Red Lily Studios
Geräumige Moderne Haustür mit beiger Wandfarbe, Kalkstein, Drehtür, Haustür aus Glas und beigem Boden in San Francisco
Geräumige Moderne Haustür mit beiger Wandfarbe, Kalkstein, Drehtür, Haustür aus Glas und beigem Boden in San Francisco
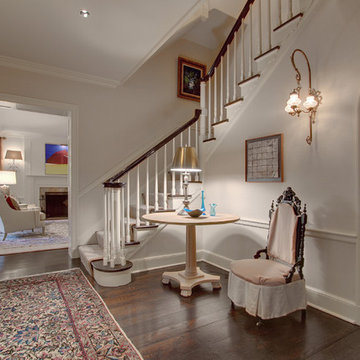
Mittelgroßes Klassisches Foyer mit weißer Wandfarbe und dunklem Holzboden in New York
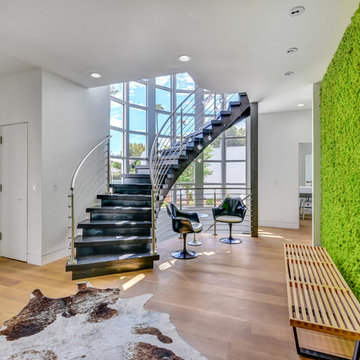
Dave Bramlett
Modernes Foyer mit grüner Wandfarbe, braunem Holzboden, Einzeltür, Haustür aus Glas und braunem Boden in Phoenix
Modernes Foyer mit grüner Wandfarbe, braunem Holzboden, Einzeltür, Haustür aus Glas und braunem Boden in Phoenix
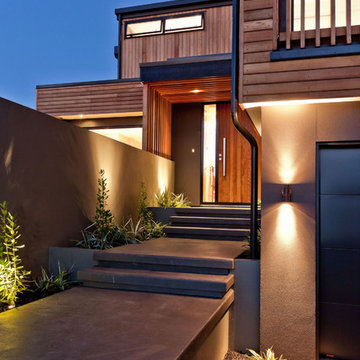
A combination of cedar shiplap vertical and horizontal, metal cladding and plaster have been used combined with low lying roofs help to break up the buildings form. Working with the existing parameters and layered approach, has resulted in a modern home that rests comfortably between neighbouring high and low properties on a cliff top site.
Photography by DRAW Photography Limited
Blauer Eingang Ideen und Design
1
