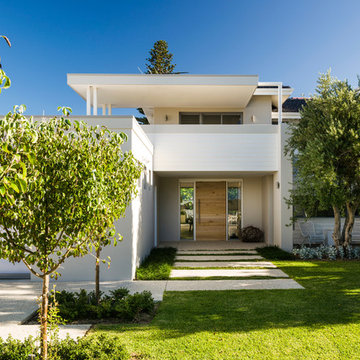Blauer Eingang mit heller Holzhaustür Ideen und Design
Suche verfeinern:
Budget
Sortieren nach:Heute beliebt
1 – 20 von 154 Fotos

The Lake Forest Park Renovation is a top-to-bottom renovation of a 50's Northwest Contemporary house located 25 miles north of Seattle.
Photo: Benjamin Benschneider
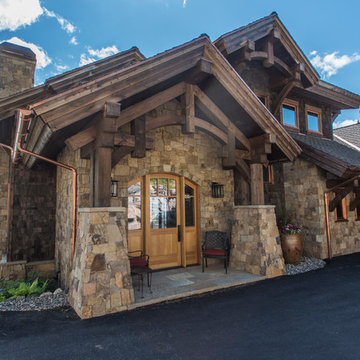
Stunning mountain side home overlooking McCall and Payette Lake. This home is 5000 SF on three levels with spacious outdoor living to take in the views. A hybrid timber frame home with hammer post trusses and copper clad windows. Super clients, a stellar lot, along with HOA and civil challenges all come together in the end to create some wonderful spaces.
Joshua Roper Photography

Mid-Century Eingang mit schwarzer Wandfarbe, Betonboden, Einzeltür, heller Holzhaustür, grauem Boden und Ziegelwänden in Austin
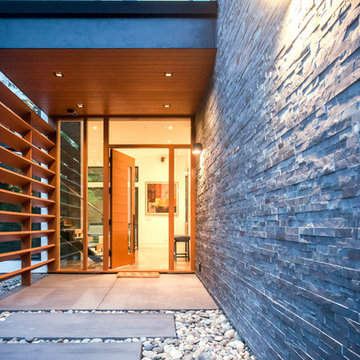
You can see more photos of the mechanics of the home and learn more about the energy-conserving technology by visiting this project on Bone Structure's website: https://bonestructure.ca/en/portfolio/project-15-580/
The materials selected included the stone, tile, wood floors, hardware, light fixtures, plumbing fixtures, siding, paint, doors, and cabinetry. Check out this very special and style focused detail: horizontal grain, walnut, frameless interior doors - adding a very special quality to an otherwise ordinary object.
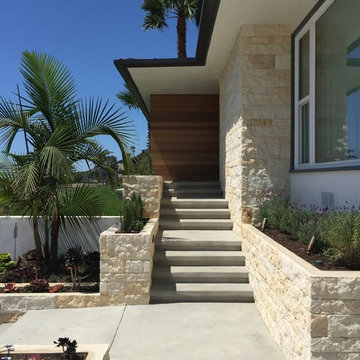
Moderne Haustür mit weißer Wandfarbe, Drehtür, Betonboden und heller Holzhaustür in Orange County
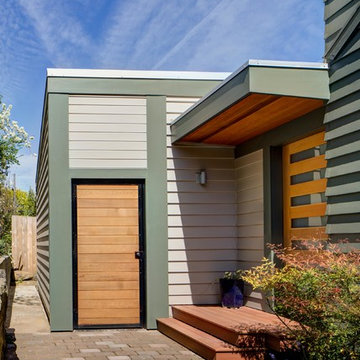
H&H and Marty Buckenmeyer of Buckenmeyer Architecture teamed up to build a 460 SF addition to a Sellwood Cape Cod home for three generations of a growing family. H&H removed a small garage and built the “landlord suite” in its place. The team converted the back bedroom of the main house into a living room with a kitchenette while the new addition contains a bedroom and walk-in closet. H&H also reconfigured the driveway to make room for both families’ cars.
Photography by Jeff Amram Photography.
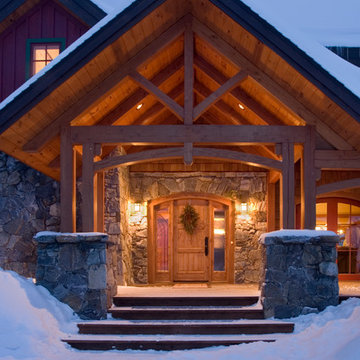
Custom Designed by MossCreek. This true timber frame home is perfectly suited for its location. The timber frame adds the warmth of wood to the house, while also allowing numerous windows to let the sun in during Spring and Summer. Craftsman styling mixes with sleek design elements throughout the home, and the large two story great room features soaring timber frame trusses, with the timber frame gracefully curving through every room of this beautiful, and elegant vacation home. Photos: Roger Wade
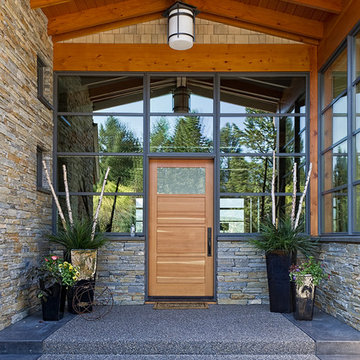
Mittelgroße Urige Haustür mit Einzeltür, Betonboden, heller Holzhaustür und grauem Boden in Vancouver

View of back mudroom
Mittelgroßer Skandinavischer Eingang mit Stauraum, weißer Wandfarbe, hellem Holzboden, Einzeltür, heller Holzhaustür und grauem Boden in New York
Mittelgroßer Skandinavischer Eingang mit Stauraum, weißer Wandfarbe, hellem Holzboden, Einzeltür, heller Holzhaustür und grauem Boden in New York
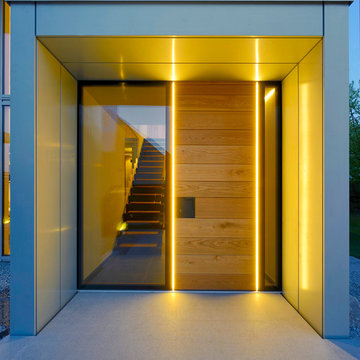
Ein weiteres optisches Augenmerk ist die Beleuchtung an der Haustüre. Traditionelle Holzhaustüre vereint sich mit modernem Licht.
Moderne Haustür mit Einzeltür, heller Holzhaustür, grauer Wandfarbe und Betonboden in Sonstige
Moderne Haustür mit Einzeltür, heller Holzhaustür, grauer Wandfarbe und Betonboden in Sonstige
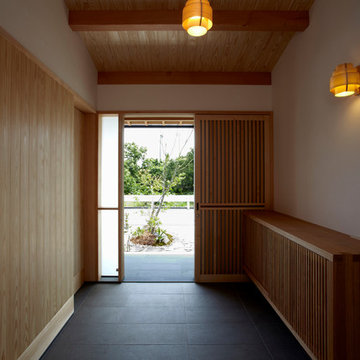
エントランスの紅葉が目隠しにも
Asiatischer Eingang mit Korridor, weißer Wandfarbe, Schiebetür, braunem Holzboden, heller Holzhaustür und beigem Boden in Sonstige
Asiatischer Eingang mit Korridor, weißer Wandfarbe, Schiebetür, braunem Holzboden, heller Holzhaustür und beigem Boden in Sonstige

Mittelgroße Eklektische Haustür mit grauer Wandfarbe, Betonboden, Drehtür, heller Holzhaustür, grauem Boden, Holzdecke und Holzwänden in Los Angeles
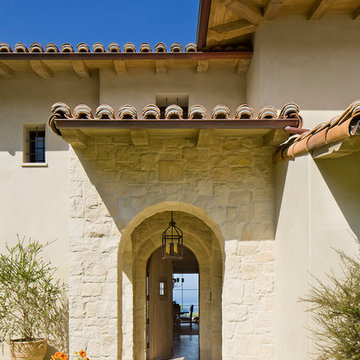
Große Mediterrane Haustür mit beiger Wandfarbe, Kalkstein, Einzeltür und heller Holzhaustür in Los Angeles
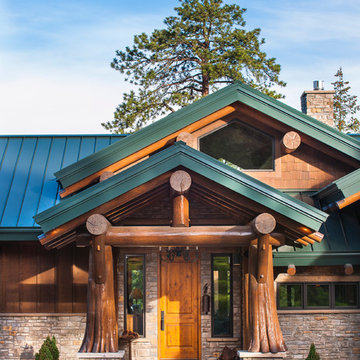
Heidi Long, Longviews Studios, Inc.
Große Urige Haustür mit gelber Wandfarbe, Betonboden, Einzeltür und heller Holzhaustür in Denver
Große Urige Haustür mit gelber Wandfarbe, Betonboden, Einzeltür und heller Holzhaustür in Denver
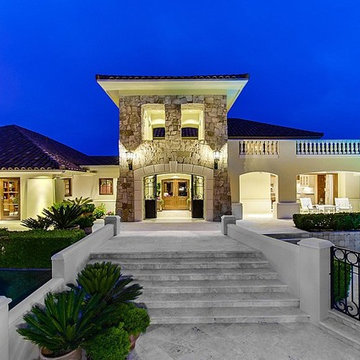
Front Entry tower
Geräumiger Mediterraner Eingang mit Vestibül, gelber Wandfarbe, Doppeltür und heller Holzhaustür in San Diego
Geräumiger Mediterraner Eingang mit Vestibül, gelber Wandfarbe, Doppeltür und heller Holzhaustür in San Diego

Entry into a modern family home filled with color and textures.
Mittelgroßes Modernes Foyer mit grauer Wandfarbe, hellem Holzboden, Einzeltür, heller Holzhaustür, beigem Boden, gewölbter Decke und Tapetenwänden in Calgary
Mittelgroßes Modernes Foyer mit grauer Wandfarbe, hellem Holzboden, Einzeltür, heller Holzhaustür, beigem Boden, gewölbter Decke und Tapetenwänden in Calgary
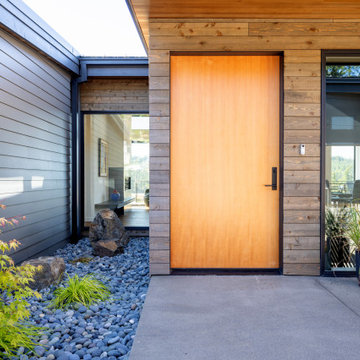
Entry Door.
Mittelgroße Moderne Haustür mit Betonboden, Einzeltür, heller Holzhaustür und grauem Boden in Seattle
Mittelgroße Moderne Haustür mit Betonboden, Einzeltür, heller Holzhaustür und grauem Boden in Seattle
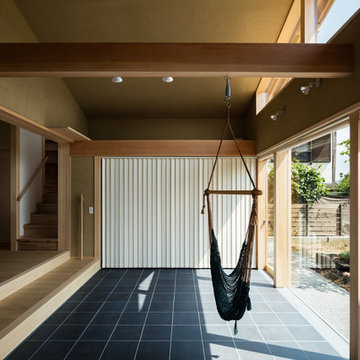
玄関ポーチより続いて淡路の窯変タイルを敷き詰めた土間空間.東側のお庭と掃き出し窓を全開することで一体化するエントランス空間です.そこは単なる三和土ではなく多目的に使える半屋外空間のようなユニークな場所.無垢の梁にハンモックを下げてくつろぎや遊びの場にもなります.内部空間と続く大きな開口部には引き込みの雪見障子を設置し,開ければ土間空間を介して庭まで繋がる広がりを感じさせる心地良い住まいです.
Photo:笹の倉舎/笹倉洋平
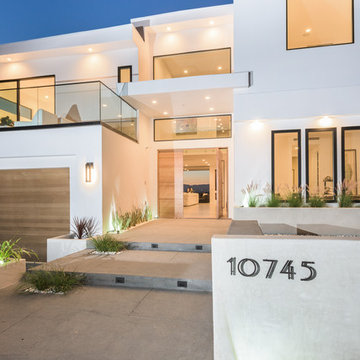
Moderne Haustür mit Betonboden, Drehtür und heller Holzhaustür in Los Angeles
Blauer Eingang mit heller Holzhaustür Ideen und Design
1
