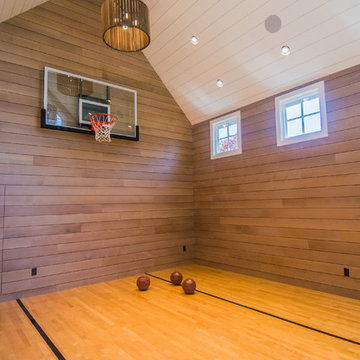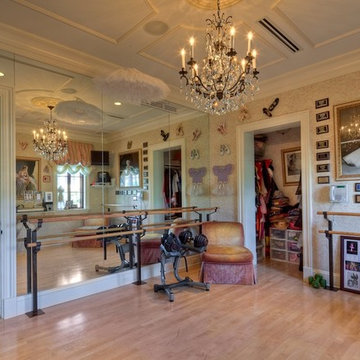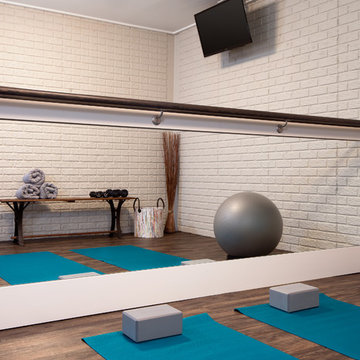Blauer Fitnessraum Ideen und Design

Multifunktionaler, Großer Uriger Fitnessraum mit beiger Wandfarbe und beigem Boden in Denver
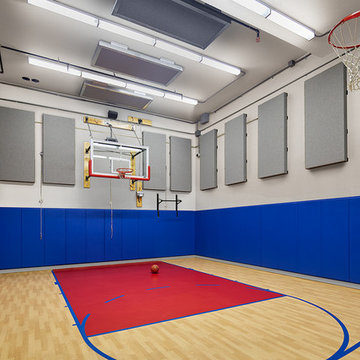
Anice Hoachlander
Klassischer Fitnessraum mit Indoor-Sportplatz, blauer Wandfarbe und gebeiztem Holzboden in Washington, D.C.
Klassischer Fitnessraum mit Indoor-Sportplatz, blauer Wandfarbe und gebeiztem Holzboden in Washington, D.C.
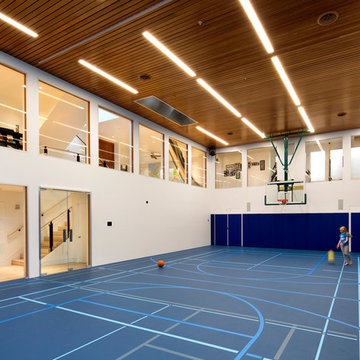
Bernard Andre'
Geräumiger Moderner Fitnessraum mit Indoor-Sportplatz und weißer Wandfarbe in San Francisco
Geräumiger Moderner Fitnessraum mit Indoor-Sportplatz und weißer Wandfarbe in San Francisco

Customer Paradigm Photography
Moderner Fitnessraum mit beiger Wandfarbe und hellem Holzboden in Denver
Moderner Fitnessraum mit beiger Wandfarbe und hellem Holzboden in Denver
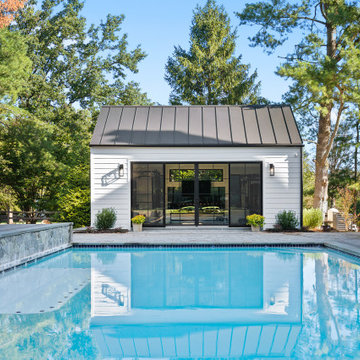
New home gym/pool house built by Makara ADU in Montgomery County MD. This Makara 375 space is the perfect size for a home gym, pool house, guest room and studio apartment. Visit www.makara-adu.com to learn more.
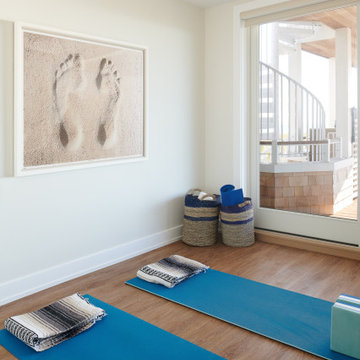
Lisa Russman Photography
Mittelgroßer Maritimer Yogaraum mit weißer Wandfarbe, Laminat und braunem Boden in New York
Mittelgroßer Maritimer Yogaraum mit weißer Wandfarbe, Laminat und braunem Boden in New York
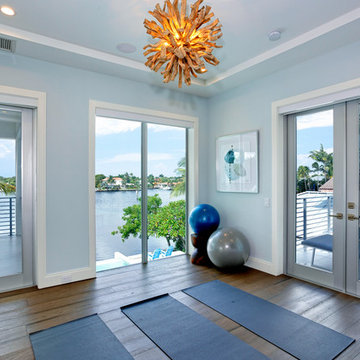
Home Gym
Mittelgroßer Moderner Yogaraum mit blauer Wandfarbe, dunklem Holzboden und braunem Boden in Miami
Mittelgroßer Moderner Yogaraum mit blauer Wandfarbe, dunklem Holzboden und braunem Boden in Miami

In September of 2015, Boston magazine opened its eleventh Design Home project at Turner Hill, a residential, luxury golf community in Ipswich, MA. The featured unit is a three story residence with an eclectic, sophisticated style. Situated just miles from the ocean, this idyllic residence has top of the line appliances, exquisite millwork, and lush furnishings.
Landry & Arcari Rugs and Carpeting consulted with lead designer Chelsi Christensen and provided over a dozen rugs for this project. For more information about the Design Home, please visit:
http://www.bostonmagazine.com/designhome2015/
Designer: Chelsi Christensen, Design East Interiors,
Photographer: Michael J. Lee

This modern, industrial basement renovation includes a conversation sitting area and game room, bar, pool table, large movie viewing area, dart board and large, fully equipped exercise room. The design features stained concrete floors, feature walls and bar fronts of reclaimed pallets and reused painted boards, bar tops and counters of reclaimed pine planks and stripped existing steel columns. Decor includes industrial style furniture from Restoration Hardware, track lighting and leather club chairs of different colors. The client added personal touches of favorite album covers displayed on wall shelves, a multicolored Buzz mascott from Georgia Tech and a unique grid of canvases with colors of all colleges attended by family members painted by the family. Photos are by the architect.
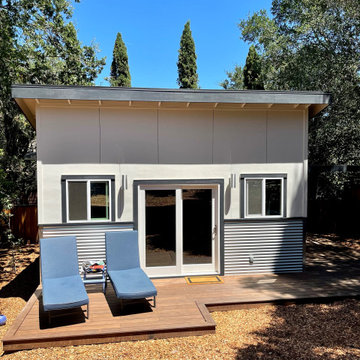
Mittelgroßer Mid-Century Fitnessraum mit beiger Wandfarbe in San Francisco

St. Charles Sport Model - Tradition Collection
Pricing, floorplans, virtual tours, community information & more at https://www.robertthomashomes.com/

Home gym with built in TV and ceiling speakers.
Kleiner Klassischer Fitnessraum mit hellem Holzboden in London
Kleiner Klassischer Fitnessraum mit hellem Holzboden in London

Photo credit: Charles-Ryan Barber
Architect: Nadav Rokach
Interior Design: Eliana Rokach
Staging: Carolyn Greco at Meredith Baer
Contractor: Building Solutions and Design, Inc.

Multifunktionaler Industrial Fitnessraum mit bunten Wänden und grauem Boden in Dallas
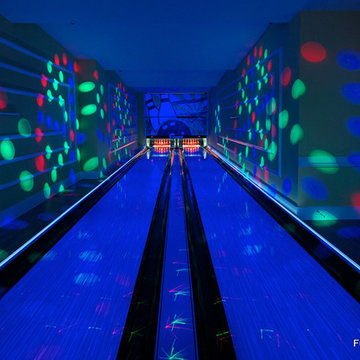
Only the cool blue LED lights at the outer edges of the bowling lanes are activated, and the orange gutter lights are turned off, for a different look.
Blauer Fitnessraum Ideen und Design
6
