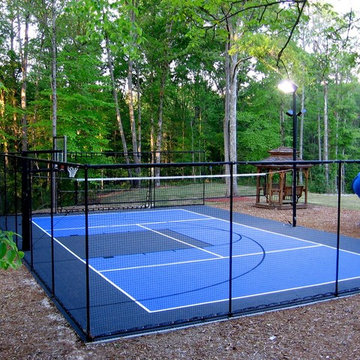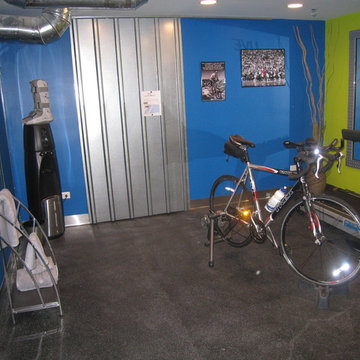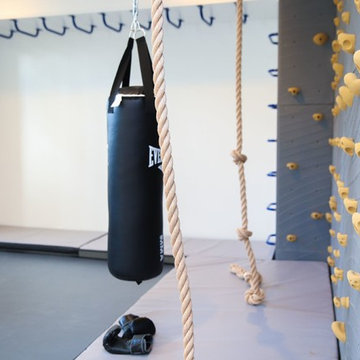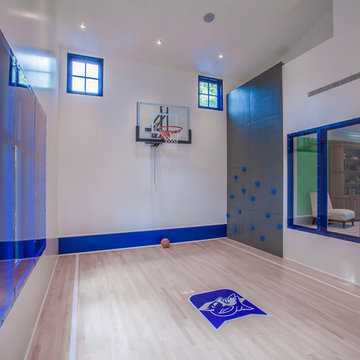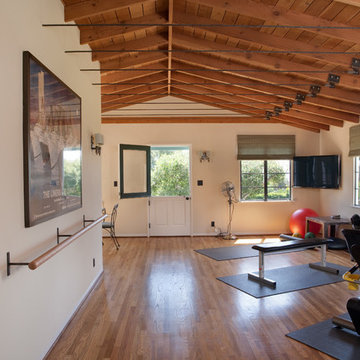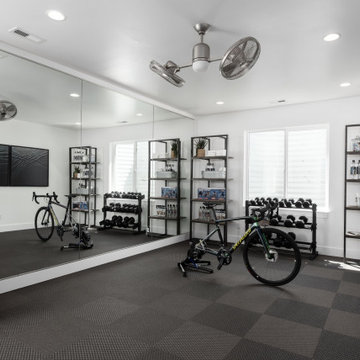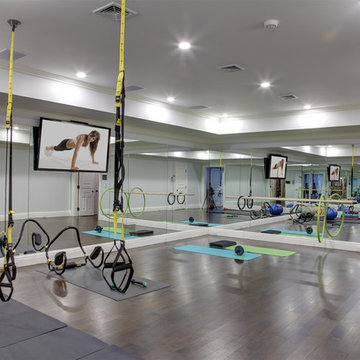Blauer Fitnessraum Ideen und Design
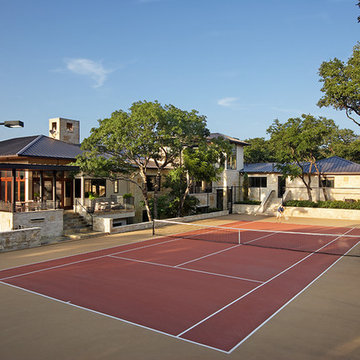
Perched along a hillside in Westlake, this contemporary retreat is built among the treetops. Its low street profile and warm accents disguise its size from passers-by. Despite its many amenities like a tennis court and swimming pool, this contemporary home was harmoniously placed amid existing oak trees and challenging topography.
Published:
The Contemporist: http://www.contemporist.com/2009/04/10/spirit-lake-house-by-james-d-larue-architecture/
Austin Urban Home Summer 2006
Photo Credit: Coles Hairston
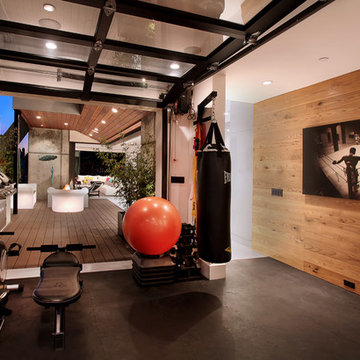
Photographer:Jeri Koegel
Architect: Brandon Architects
Builder : Patterson Custom Homes
Multifunktionaler Moderner Fitnessraum mit schwarzem Boden in Orange County
Multifunktionaler Moderner Fitnessraum mit schwarzem Boden in Orange County
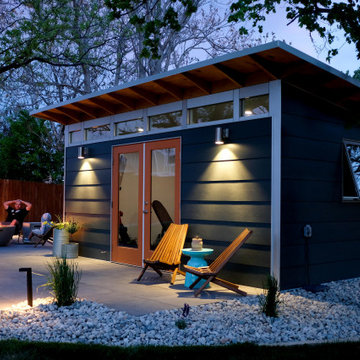
12x18 Signature Series Studio Shed
• Volcano Gray lap siding
• Yam doors
• Natural Eaves (no finish or paint)
• Lifestyle Interior Package
Multifunktionaler, Mittelgroßer Retro Fitnessraum mit weißer Wandfarbe und schwarzem Boden in Denver
Multifunktionaler, Mittelgroßer Retro Fitnessraum mit weißer Wandfarbe und schwarzem Boden in Denver
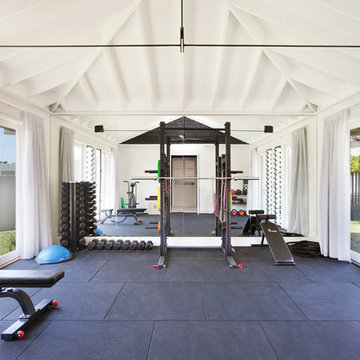
Hall Constructions NSW, Built Traditional/Contemporary style Home. Built in Wamberal, Central Coast NSW.
Klassischer Fitnessraum mit weißer Wandfarbe in Central Coast
Klassischer Fitnessraum mit weißer Wandfarbe in Central Coast
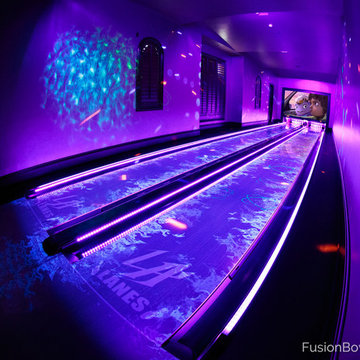
This home bowling alley features a custom lane color called "Red Hot Allusion" and special flame graphics that are visible under ultraviolet black lights, and a custom "LA Lanes" logo. 12' wide projection screen, down-lane LED lighting, custom gray pins and black pearl guest bowling balls, both with custom "LA Lanes" logo. Built-in ball and shoe storage. Triple overhead screens (2 scoring displays and 1 TV).

A cozy space was transformed into an exercise room and enhanced for this purpose as follows: Fluorescent light fixtures recessed into the ceiling provide cool lighting without reducing headroom; windows on three walls balance the natural light and allow for cross ventilation; a mirrored wall widens the appearance of the space and the wood paneled end wall warms the space with the same richness found in the rest of the house.

Großer Moderner Fitnessraum mit Indoor-Sportplatz, grauer Wandfarbe und hellem Holzboden in Chicago
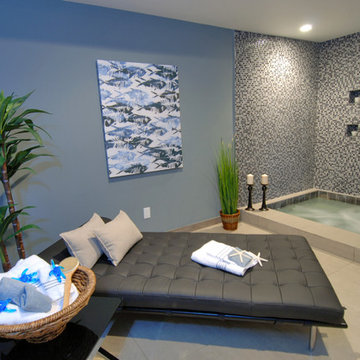
Photo provided by Attila Kondorosi.
Interior design/staging by
joanie jensen design & home.
Moderner Fitnessraum in Los Angeles
Moderner Fitnessraum in Los Angeles
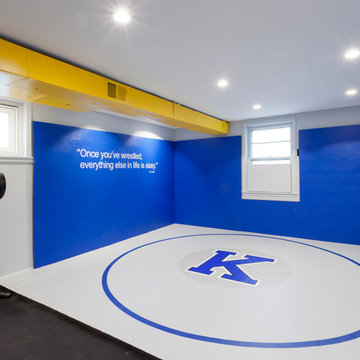
This top-quality wrestling gym is the perfect place for Coach Keenan to help the local kids - both on the mats and off.
Moderner Fitnessraum in New York
Moderner Fitnessraum in New York

Larry Arnal
Mittelgroßer Klassischer Yogaraum mit grauer Wandfarbe, dunklem Holzboden und braunem Boden in Toronto
Mittelgroßer Klassischer Yogaraum mit grauer Wandfarbe, dunklem Holzboden und braunem Boden in Toronto
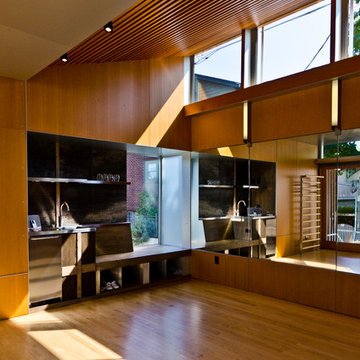
A dance studio washed in natural daylight. Photo: Andrew Ryznar
Moderner Fitnessraum mit hellem Holzboden in Seattle
Moderner Fitnessraum mit hellem Holzboden in Seattle
Blauer Fitnessraum Ideen und Design
3
