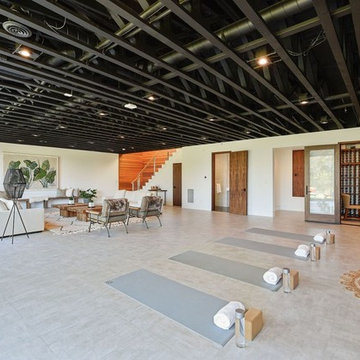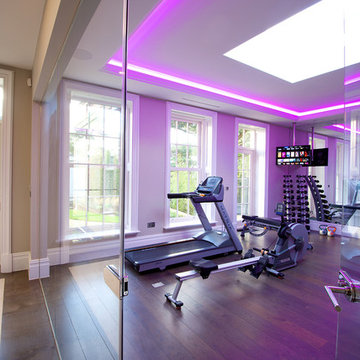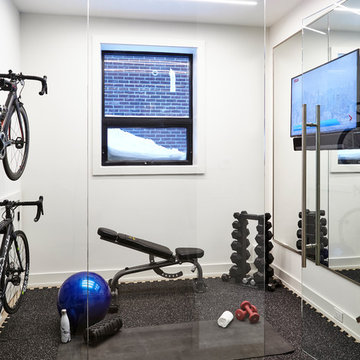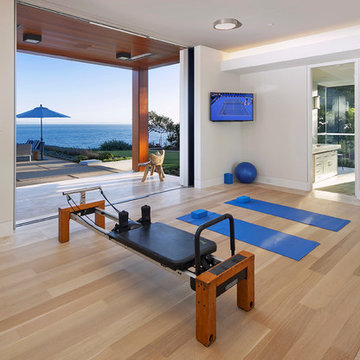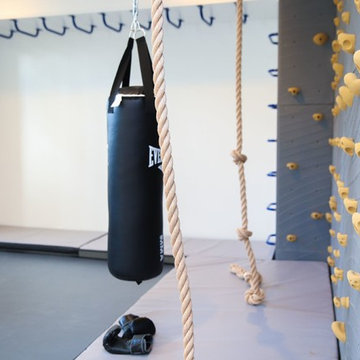Blauer Moderner Fitnessraum Ideen und Design
Suche verfeinern:
Budget
Sortieren nach:Heute beliebt
1 – 20 von 333 Fotos

Christina Faminoff
www.christinafaminoff.com
www.faminoff.ca
Moderner Yogaraum mit weißer Wandfarbe und grauem Boden in Vancouver
Moderner Yogaraum mit weißer Wandfarbe und grauem Boden in Vancouver

Großer Moderner Fitnessraum mit grauer Wandfarbe, Teppichboden und schwarzem Boden in Los Angeles

This extensive home renovation in McLean, VA featured a multi-room transformation. The kitchen, family room and living room were remodeled into an open concept space with beautiful hardwood floors throughout and recessed lighting to enhance the natural light reaching the home. With an emphasis on incorporating reclaimed products into their remodel, these MOSS customers were able to add rustic touches to their home. The home also included a basement remodel, multiple bedroom and bathroom remodels, as well as space for a laundry room, home gym and office.
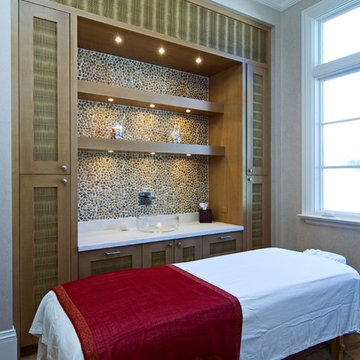
Cudmore Builders, Randy Stofft Architects, Brantley Photography
Moderner Fitnessraum in Miami
Moderner Fitnessraum in Miami

A showpiece of soft-contemporary design, this custom beach front home boasts 3-full floors of living space plus a generous sun deck with ocean views from all levels. This 7,239SF home has 6 bedrooms, 7 baths, a home theater, gym, wine room, library and multiple living rooms.
The exterior is simple, yet unique with limestone blocks set against smooth ivory stucco and teak siding accent bands. The beach side of the property opens to a resort-style oasis with a full outdoor kitchen, lap pool, spa, fire pit, and luxurious landscaping and lounging opportunities.
Award Winner "Best House over 7,000 SF.", Residential Design & Build Magazine 2009, and Best Contemporary House "Silver Award" Dream Home Magazine 2011

Multifunktionaler, Großer Moderner Fitnessraum mit Keramikboden und beiger Wandfarbe in Barcelona

This condo was designed for a great client: a young professional male with modern and unfussy sensibilities. The goal was to create a space that represented this by using clean lines and blending natural and industrial tones and materials. Great care was taken to be sure that interest was created through a balance of high contrast and simplicity. And, of course, the entire design is meant to support and not distract from the incredible views.
Photos by: Chipper Hatter
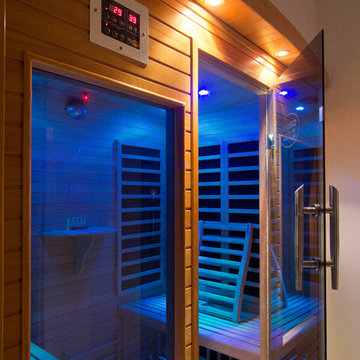
This project was completed with client brief to be timeless and austere by design.
Moderner Fitnessraum in Gold Coast - Tweed
Moderner Fitnessraum in Gold Coast - Tweed
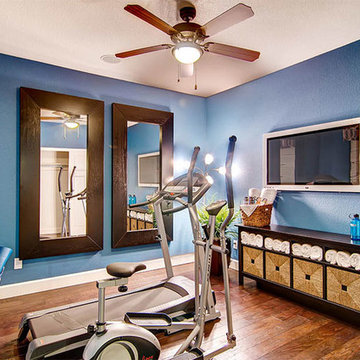
Multifunktionaler, Mittelgroßer Moderner Fitnessraum mit blauer Wandfarbe, braunem Holzboden und braunem Boden in San Diego
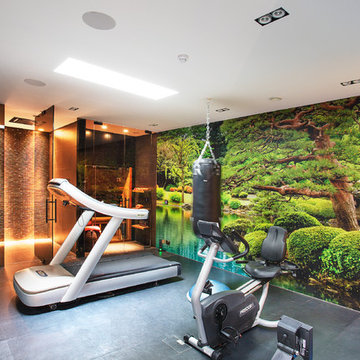
Daniel Swallow
Multifunktionaler Moderner Fitnessraum mit bunten Wänden und grauem Boden in London
Multifunktionaler Moderner Fitnessraum mit bunten Wänden und grauem Boden in London

Builder: John Kraemer & Sons | Architect: Murphy & Co . Design | Interiors: Twist Interior Design | Landscaping: TOPO | Photographer: Corey Gaffer
Großer Moderner Fitnessraum mit Indoor-Sportplatz, grauer Wandfarbe und beigem Boden in Minneapolis
Großer Moderner Fitnessraum mit Indoor-Sportplatz, grauer Wandfarbe und beigem Boden in Minneapolis
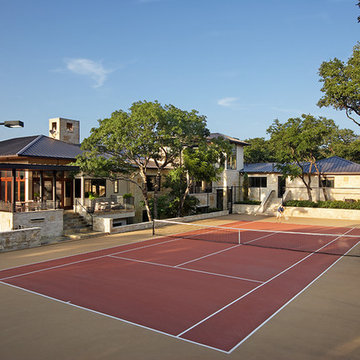
Perched along a hillside in Westlake, this contemporary retreat is built among the treetops. Its low street profile and warm accents disguise its size from passers-by. Despite its many amenities like a tennis court and swimming pool, this contemporary home was harmoniously placed amid existing oak trees and challenging topography.
Published:
The Contemporist: http://www.contemporist.com/2009/04/10/spirit-lake-house-by-james-d-larue-architecture/
Austin Urban Home Summer 2006
Photo Credit: Coles Hairston
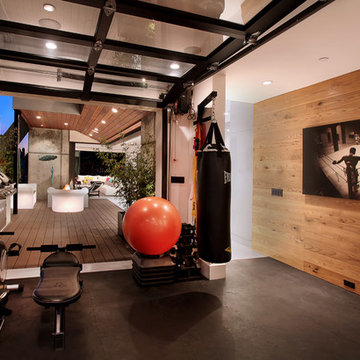
Photographer:Jeri Koegel
Architect: Brandon Architects
Builder : Patterson Custom Homes
Multifunktionaler Moderner Fitnessraum mit schwarzem Boden in Orange County
Multifunktionaler Moderner Fitnessraum mit schwarzem Boden in Orange County
Blauer Moderner Fitnessraum Ideen und Design
1
