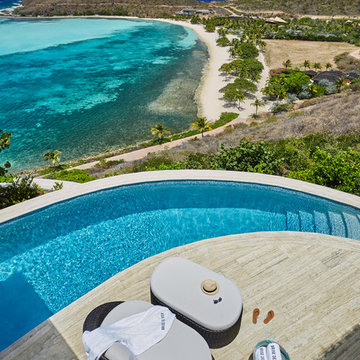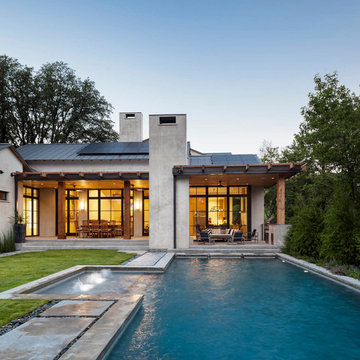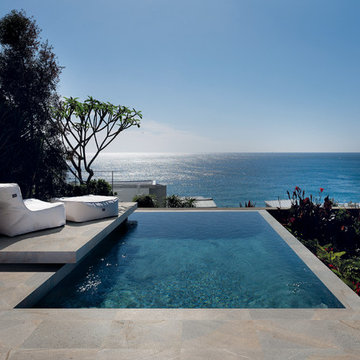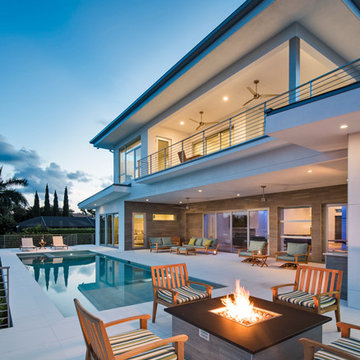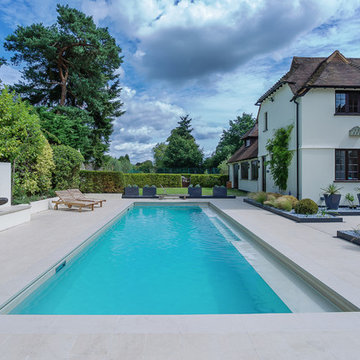Blauer Pool Ideen und Design
Suche verfeinern:
Budget
Sortieren nach:Heute beliebt
121 – 140 von 131.916 Fotos
1 von 2
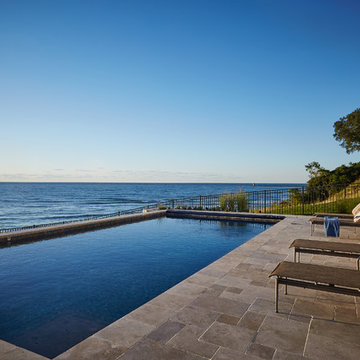
Designed with an open floor plan and layered outdoor spaces, the Onaway is a perfect cottage for narrow lakefront lots. The exterior features elements from both the Shingle and Craftsman architectural movements, creating a warm cottage feel. An open main level skillfully disguises this narrow home by using furniture arrangements and low built-ins to define each spaces’ perimeter. Every room has a view to each other as well as a view of the lake. The cottage feel of this home’s exterior is carried inside with a neutral, crisp white, and blue nautical themed palette. The kitchen features natural wood cabinetry and a long island capped by a pub height table with chairs. Above the garage, and separate from the main house, is a series of spaces for plenty of guests to spend the night. The symmetrical bunk room features custom staircases to the top bunks with drawers built in. The best views of the lakefront are found on the master bedrooms private deck, to the rear of the main house. The open floor plan continues downstairs with two large gathering spaces opening up to an outdoor covered patio complete with custom grill pit.
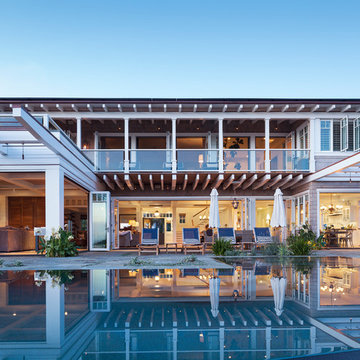
Best Suburban Residential winner for The Best of LaCantina Architects Design Competition 2017.
Großer Maritimer Pool hinter dem Haus mit Wasserspiel und Betonplatten in San Diego
Großer Maritimer Pool hinter dem Haus mit Wasserspiel und Betonplatten in San Diego
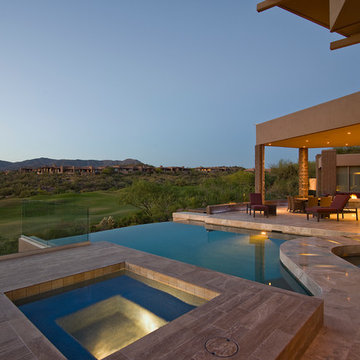
Mittelgroßer Moderner Infinity-Pool hinter dem Haus in individueller Form mit Wasserspiel und Natursteinplatten in Phoenix
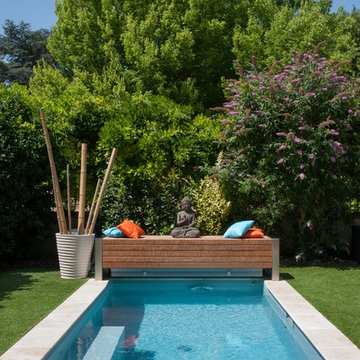
Piscine citadine au coeur d'Orléans
Dimension 4.5x2.2m
Margelles en pierres naturelles
Coffre volet Teck et Inox
Nage à contre courant
Marches et banquette
Gazon synthétique
Réalisation Adh Piscines & Paysages
Crédit Photo : Sophie CARLS
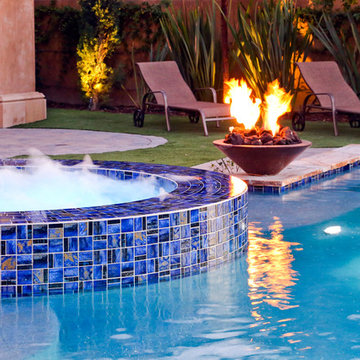
Mittelgroßer Klassischer Pool hinter dem Haus in individueller Form mit Natursteinplatten in Orange County
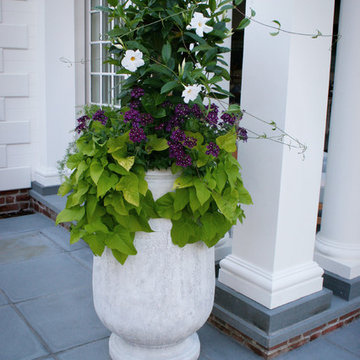
Mandevilla vine, potato vine, and heliotrope fill a charming pot adorning the patio of the pool house.
Geräumiges Klassisches Poolhaus hinter dem Haus in New York
Geräumiges Klassisches Poolhaus hinter dem Haus in New York
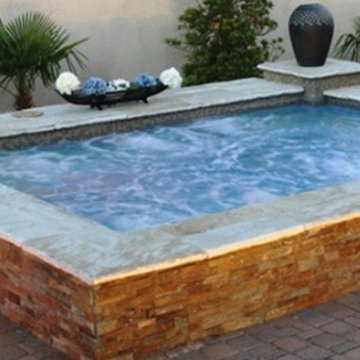
When using an exercise pool in NJ, you get peace of mind knowing TidalFit has many options for you to choose from. Sizes range from 12- to 16-foot units, each with its own features and benefits. Available in either above ground or semi-in ground, the TidalFit units have a variety of options to add on
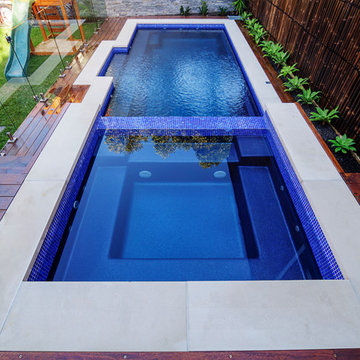
Mittelgroßer Moderner Whirlpool hinter dem Haus in rechteckiger Form mit Dielen in Sydney
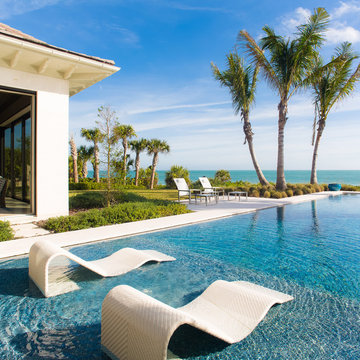
M. James Northen - Northen Exposure Photography
Geräumiges Klassisches Poolhaus hinter dem Haus in rechteckiger Form in Orlando
Geräumiges Klassisches Poolhaus hinter dem Haus in rechteckiger Form in Orlando
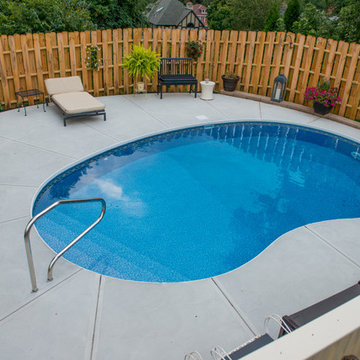
When this customer asked if we could fit an inground pool back here, we hit the drawing board and this custom kidney is the result.
Kleiner Moderner Pool hinter dem Haus in Nierenform mit Betonplatten in Sonstige
Kleiner Moderner Pool hinter dem Haus in Nierenform mit Betonplatten in Sonstige
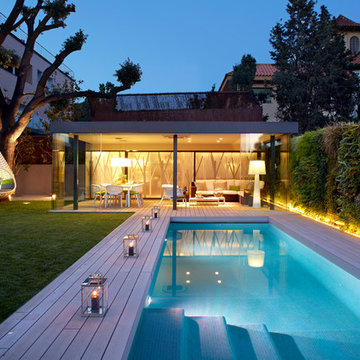
Casa Ron nació como un proyecto de vivienda unifamiliar que precisaba una simple reforma de re-styling . Pero, una vez empezado el programa de reformas, acabó convirtiéndose en un proyecto integral de interiorismo y decoración, tanto exterior como interior.
Esta vivienda unifamiliar, ubicada en pleno centro de la ciudad de Barcelona, adquiere un diseño de interiores totalmente acomodado y acondicionado a los nuevos tiempos. Asimismo, se convierte en uno de los proyectos de arquitectura más osados para Molins Design, tanto por el interiorismo adoptado, así como por la decoración escogida.
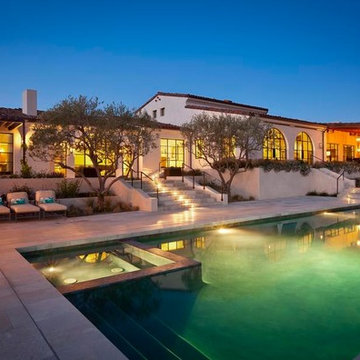
Großer Mediterraner Pool hinter dem Haus in rechteckiger Form mit Natursteinplatten in San Diego
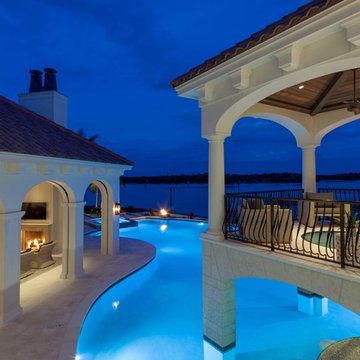
Lori Hamilton
Geräumiger Infinity-Pool hinter dem Haus in individueller Form mit Wasserspiel und Natursteinplatten in Miami
Geräumiger Infinity-Pool hinter dem Haus in individueller Form mit Wasserspiel und Natursteinplatten in Miami
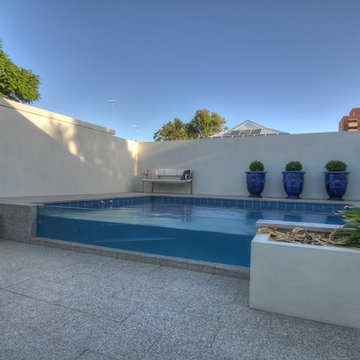
A 3m by 0.5m acrylic viewing panel was installed, giving the small pool a real wow factor and lifting it from your average concrete pool to something spectacular.
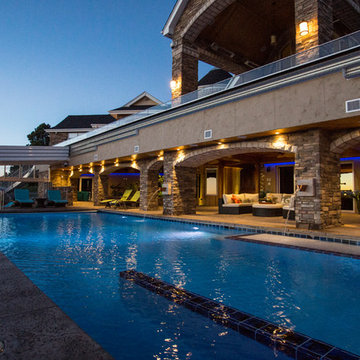
A swimming pool covered by a glazed retractable enclosure was added to this existing residence south-east of Parker, CO. A 3000 square foot deck is on the upper level reached by curving steel stairways on each end. The addition and the existing house received cultured stone veneer with limestone trim on the arches.
Robert R. Larsen, A.I.A. Photo
Blauer Pool Ideen und Design
7
