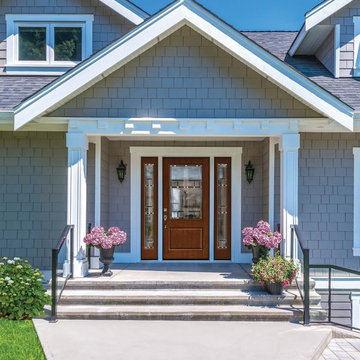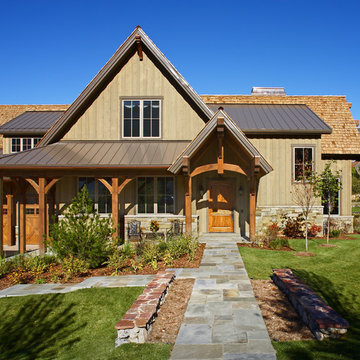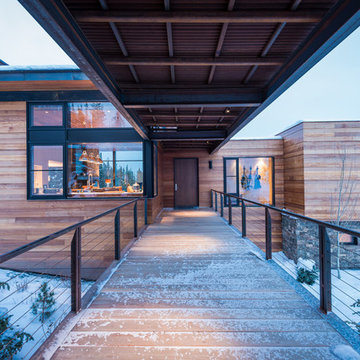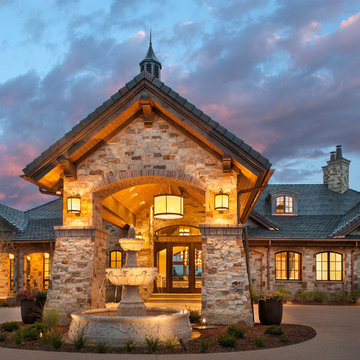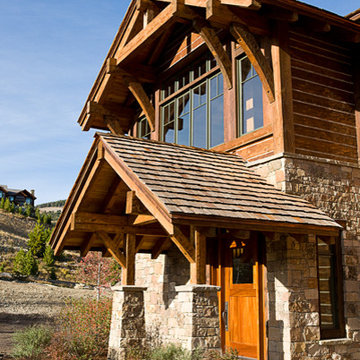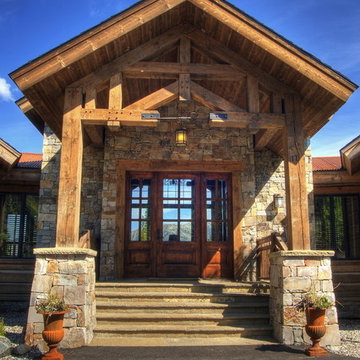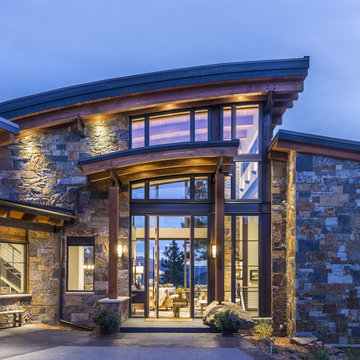Blauer Rustikaler Eingang Ideen und Design
Suche verfeinern:
Budget
Sortieren nach:Heute beliebt
1 – 20 von 826 Fotos
1 von 3
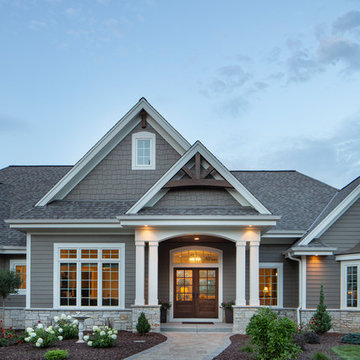
The large angled garage, double entry door, bay window and arches are the welcoming visuals to this exposed ranch. Exterior thin veneer stone, the James Hardie Timberbark siding and the Weather Wood shingles accented by the medium bronze metal roof and white trim windows are an eye appealing color combination. Impressive double transom entry door with overhead timbers and side by side double pillars.
(Ryan Hainey)
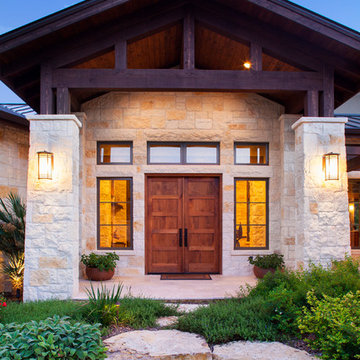
Stone columns, wood beam details, and large windows add interest to the front elevation of this Texas transitional house.
Tre Dunham with Fine Focus Photography
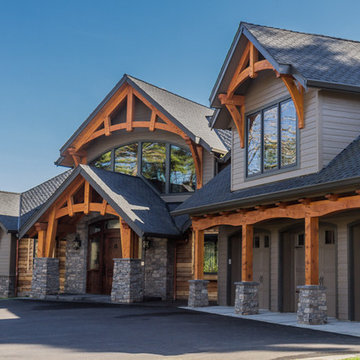
Mike Schultz Photography
Arrow Timber Framing
9726 NE 302nd St, Battle Ground, WA 98604
(360) 687-1868
Web Site: https://www.arrowtimber.com
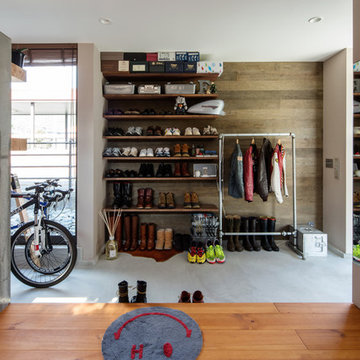
リビングから玄関土間を見る
Uriger Eingang mit dunkler Holzhaustür, bunten Wänden und grauem Boden in Sonstige
Uriger Eingang mit dunkler Holzhaustür, bunten Wänden und grauem Boden in Sonstige
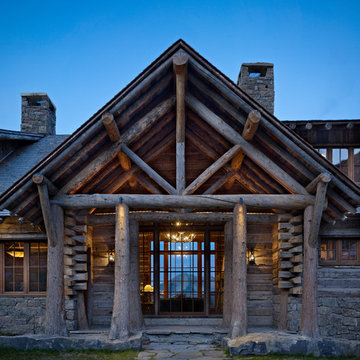
MillerRoodell Architects // Benjamin Benschneider Photography
Große Rustikale Haustür in Sonstige
Große Rustikale Haustür in Sonstige
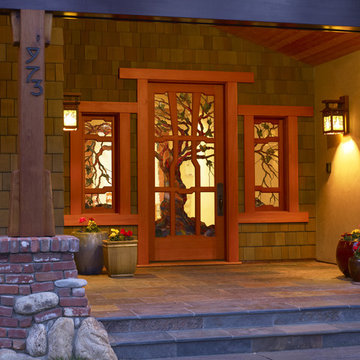
Tribute to Greene and Greene
Craftsman Style
Urige Haustür mit Einzeltür und Haustür aus Glas in San Francisco
Urige Haustür mit Einzeltür und Haustür aus Glas in San Francisco
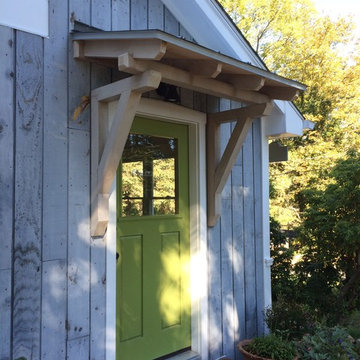
A Craftsman Style roof overhang with cedar brackets and standing seam copper roofing was added over the existing brick step.
Kleine Rustikale Haustür mit grauer Wandfarbe, Einzeltür und grüner Haustür in New York
Kleine Rustikale Haustür mit grauer Wandfarbe, Einzeltür und grüner Haustür in New York
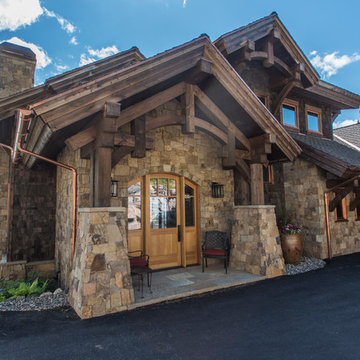
Stunning mountain side home overlooking McCall and Payette Lake. This home is 5000 SF on three levels with spacious outdoor living to take in the views. A hybrid timber frame home with hammer post trusses and copper clad windows. Super clients, a stellar lot, along with HOA and civil challenges all come together in the end to create some wonderful spaces.
Joshua Roper Photography
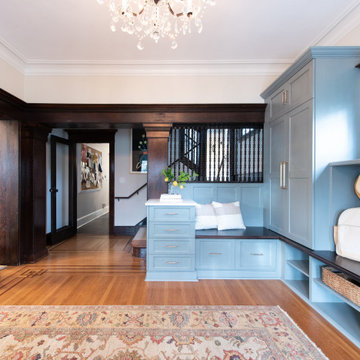
Mittelgroßes Uriges Foyer mit weißer Wandfarbe, hellem Holzboden, Einzeltür, dunkler Holzhaustür und braunem Boden in Seattle
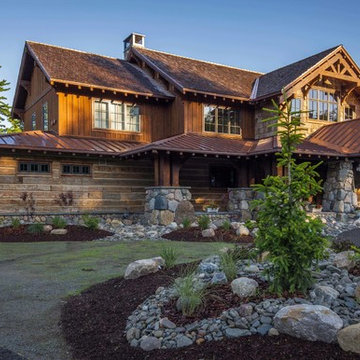
5,500 SF home on Lake Keuka, NY.
Geräumige Urige Haustür mit braunem Holzboden, Einzeltür, hellbrauner Holzhaustür und braunem Boden in New York
Geräumige Urige Haustür mit braunem Holzboden, Einzeltür, hellbrauner Holzhaustür und braunem Boden in New York
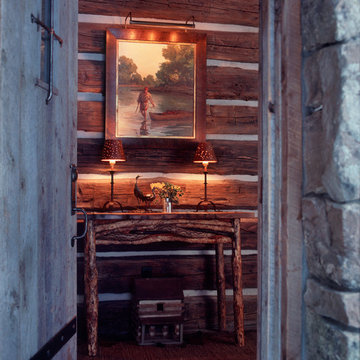
In the West, the premier private destination for world-class skiing is Yellowstone Club. The McKenna Mountain Retreat is owned by a family who loves the outdoors, whether it’s skiing the ‘Private Powder’ at YC, or fly fishing any of the nearby trout rivers. With grown children, they wanted a home that would be a place they could all gather comfortably, pursue their favorite activities together, and enjoy the beauty of their surroundings. Encircled by lodgepole pines, they also benefit for solitude without sacrificing the amenities found at the Club.
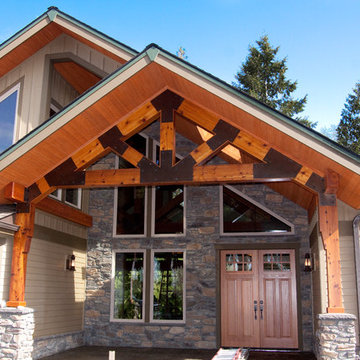
Mike Schultz Photography
Arrow Timber Framing
9726 NE 302nd St, Battle Ground, WA 98604
(360) 687-1868
Web Site: https://www.arrowtimber.com
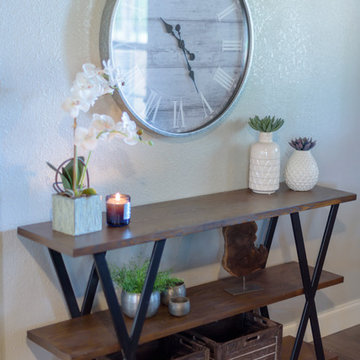
Jennifer Egoavil Design
All photos © Mike Healey Photography
Kleines Uriges Foyer mit beiger Wandfarbe, dunklem Holzboden, Einzeltür, dunkler Holzhaustür und braunem Boden in Dallas
Kleines Uriges Foyer mit beiger Wandfarbe, dunklem Holzboden, Einzeltür, dunkler Holzhaustür und braunem Boden in Dallas
Blauer Rustikaler Eingang Ideen und Design
1
