Blaue Esszimmer mit braunem Boden Ideen und Design
Sortieren nach:Heute beliebt
1 – 20 von 622 Fotos

Offenes Landhausstil Esszimmer mit weißer Wandfarbe, dunklem Holzboden, braunem Boden, gewölbter Decke und Holzdielenwänden in San Francisco

This beautifully-appointed Tudor home is laden with architectural detail. Beautifully-formed plaster moldings, an original stone fireplace, and 1930s-era woodwork were just a few of the features that drew this young family to purchase the home, however the formal interior felt dark and compartmentalized. The owners enlisted Amy Carman Design to lighten the spaces and bring a modern sensibility to their everyday living experience. Modern furnishings, artwork and a carefully hidden TV in the dinette picture wall bring a sense of fresh, on-trend style and comfort to the home. To provide contrast, the ACD team chose a juxtaposition of traditional and modern items, creating a layered space that knits the client's modern lifestyle together the historic architecture of the home.

Spacecrafting Photography
Kleine Maritime Wohnküche ohne Kamin mit braunem Holzboden, weißer Wandfarbe, braunem Boden, Holzdielendecke und Holzdielenwänden in Minneapolis
Kleine Maritime Wohnküche ohne Kamin mit braunem Holzboden, weißer Wandfarbe, braunem Boden, Holzdielendecke und Holzdielenwänden in Minneapolis

Photography Anna Zagorodna
Geschlossenes, Kleines Retro Esszimmer mit blauer Wandfarbe, hellem Holzboden, Kamin, gefliester Kaminumrandung und braunem Boden in Richmond
Geschlossenes, Kleines Retro Esszimmer mit blauer Wandfarbe, hellem Holzboden, Kamin, gefliester Kaminumrandung und braunem Boden in Richmond

Kris Moya Estudio
Offenes, Großes Modernes Esszimmer mit grauer Wandfarbe, Laminat, Tunnelkamin, Kaminumrandung aus Metall und braunem Boden in Barcelona
Offenes, Großes Modernes Esszimmer mit grauer Wandfarbe, Laminat, Tunnelkamin, Kaminumrandung aus Metall und braunem Boden in Barcelona
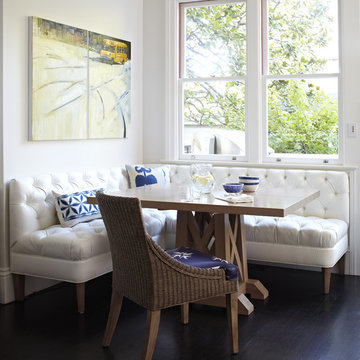
Photography by Werner Straube
Klassische Frühstücksecke mit braunem Boden in San Francisco
Klassische Frühstücksecke mit braunem Boden in San Francisco

Mittelgroßes Klassisches Esszimmer mit grauer Wandfarbe, dunklem Holzboden und braunem Boden in Seattle
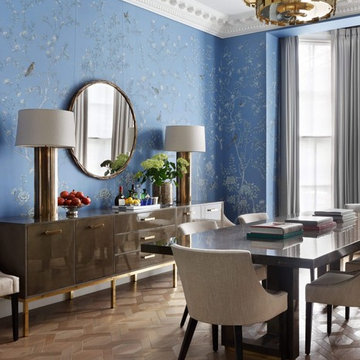
Antique Grey Oak Mansion Weave engineered wood flooring
Klassisches Esszimmer mit blauer Wandfarbe, hellem Holzboden und braunem Boden in London
Klassisches Esszimmer mit blauer Wandfarbe, hellem Holzboden und braunem Boden in London

Retro Esszimmer mit weißer Wandfarbe, braunem Holzboden und braunem Boden in Atlanta
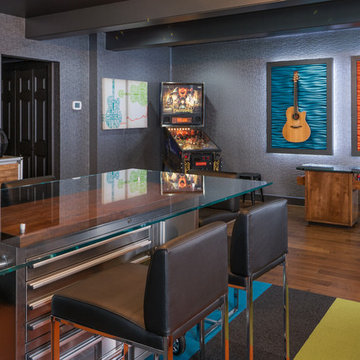
Großes Modernes Esszimmer ohne Kamin mit grauer Wandfarbe, dunklem Holzboden und braunem Boden in Seattle
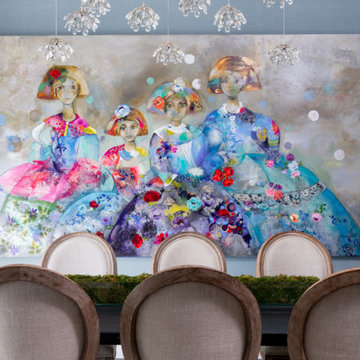
Refurnishing this Melshire Estates home with a fresh, transitional look and feel was just what this client wanted. We mainly leveraged neutrals and some blues to keep things visually calm and then it was all about delivering comfort for their active family. The fireplace was updated with a cast stone surround, giving this family room focal point a much needed facelift. The powder bath received a sophisticated renovation and light fixtures throughout the home were replaced with fixtures that uniquely reflect the client’s personality in every room. The star of the show in this home is the dining room, featuring a large, commissioned original art piece as well as the most stunning ceiling light fixture. It’s impossible to feel anything but cheery when you walk by this room!
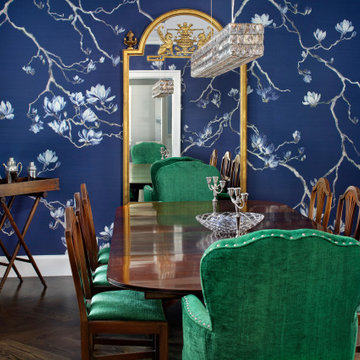
Updated colonial revival dining room with " Chinoiserie Chic" custom printed magnolia branches on blue grasscloth wallpaper.
Geschlossenes, Mittelgroßes Klassisches Esszimmer mit blauer Wandfarbe, braunem Boden, dunklem Holzboden und Tapetenwänden in San Francisco
Geschlossenes, Mittelgroßes Klassisches Esszimmer mit blauer Wandfarbe, braunem Boden, dunklem Holzboden und Tapetenwänden in San Francisco
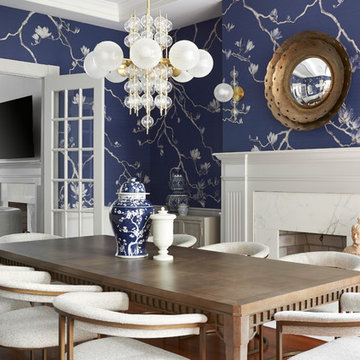
Brian Wetzel
Klassisches Esszimmer mit blauer Wandfarbe, braunem Holzboden, Kamin, Kaminumrandung aus Stein und braunem Boden in Philadelphia
Klassisches Esszimmer mit blauer Wandfarbe, braunem Holzboden, Kamin, Kaminumrandung aus Stein und braunem Boden in Philadelphia

Dry bar in dining room. Custom millwork design with integrated panel front wine refrigerator and antique mirror glass backsplash with rosettes.
Mittelgroße Klassische Wohnküche mit weißer Wandfarbe, braunem Holzboden, Tunnelkamin, Kaminumrandung aus Stein, braunem Boden, eingelassener Decke und Wandpaneelen in New York
Mittelgroße Klassische Wohnküche mit weißer Wandfarbe, braunem Holzboden, Tunnelkamin, Kaminumrandung aus Stein, braunem Boden, eingelassener Decke und Wandpaneelen in New York

The dining room is to the right of the front door when you enter the home. We designed the trim detail on the ceiling, along with the layout and trim profile of the wainscoting throughout the foyer. The walls are covered in blue grass cloth wallpaper and the arched windows are framed by gorgeous coral faux silk drapery panels.
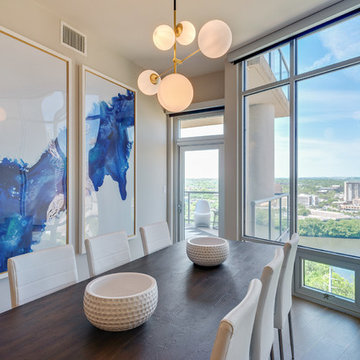
Offenes, Kleines Modernes Esszimmer ohne Kamin mit beiger Wandfarbe, braunem Holzboden und braunem Boden in Austin
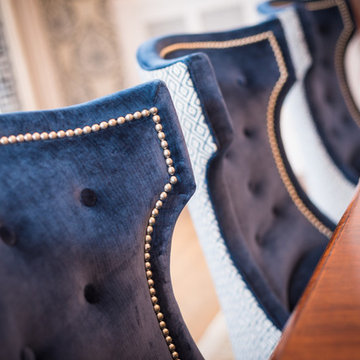
This formal dining room was designed to entertain. Custom colored hand printed wall covering and coordinating fabric in sapphire and linen exude a grand yet playful vibe. The handmade drapery and table runner boast great attention to detail while softening the bold palette. Over scaled ginger jars and a tall sideboard balance the well proportioned room in this near century home.
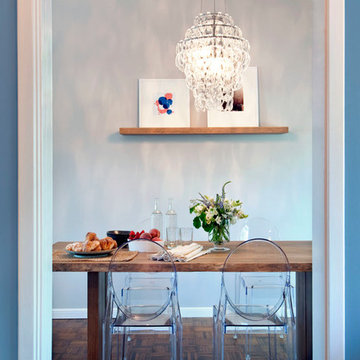
Photographer: Crystal Waye Photo Design
Offenes, Mittelgroßes Modernes Esszimmer ohne Kamin mit grauer Wandfarbe, dunklem Holzboden und braunem Boden in San Francisco
Offenes, Mittelgroßes Modernes Esszimmer ohne Kamin mit grauer Wandfarbe, dunklem Holzboden und braunem Boden in San Francisco
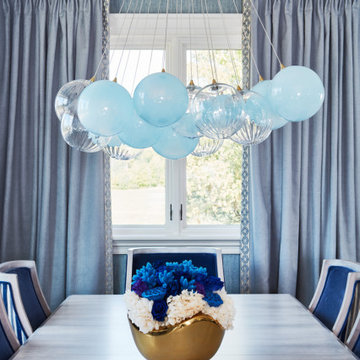
This estate is a transitional home that blends traditional architectural elements with clean-lined furniture and modern finishes. The fine balance of curved and straight lines results in an uncomplicated design that is both comfortable and relaxing while still sophisticated and refined. The red-brick exterior façade showcases windows that assure plenty of light. Once inside, the foyer features a hexagonal wood pattern with marble inlays and brass borders which opens into a bright and spacious interior with sumptuous living spaces. The neutral silvery grey base colour palette is wonderfully punctuated by variations of bold blue, from powder to robin’s egg, marine and royal. The anything but understated kitchen makes a whimsical impression, featuring marble counters and backsplashes, cherry blossom mosaic tiling, powder blue custom cabinetry and metallic finishes of silver, brass, copper and rose gold. The opulent first-floor powder room with gold-tiled mosaic mural is a visual feast.
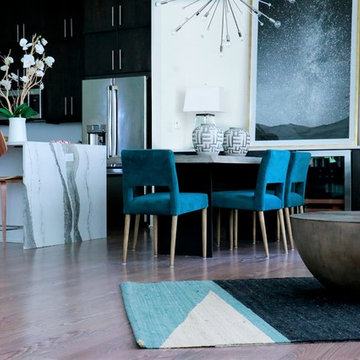
Stunning open, fresh and clean high rise condo renovation does not disappoint. Our clients wanted a chic urban oasis they could call home. Featuring multiple lounge spaces, open to the modern kitchen and waterfall edge 10 foot marble island. This space is truly unique.
Blaue Esszimmer mit braunem Boden Ideen und Design
1