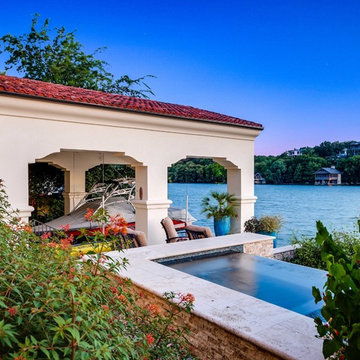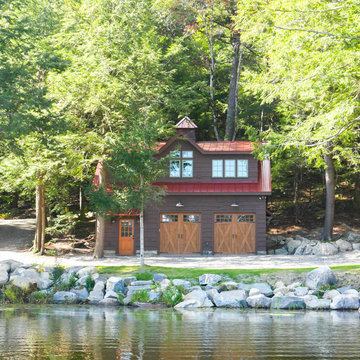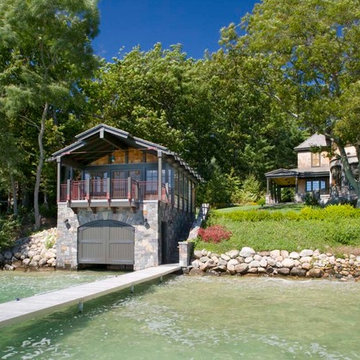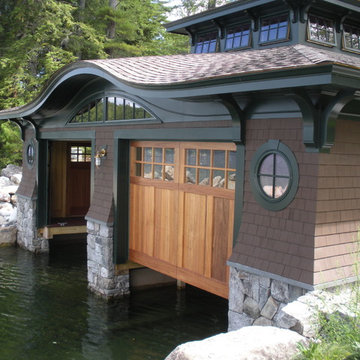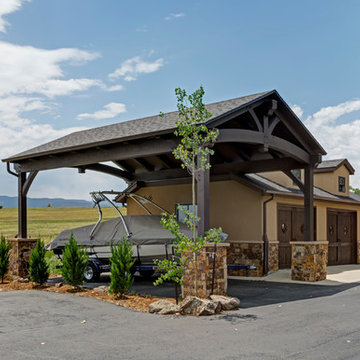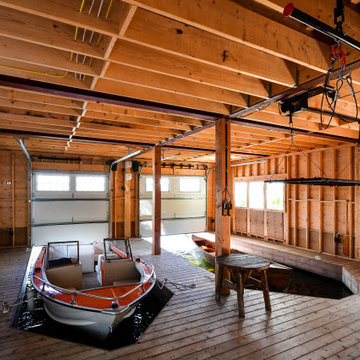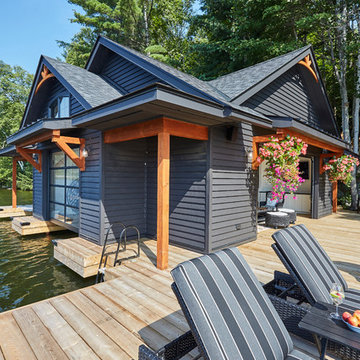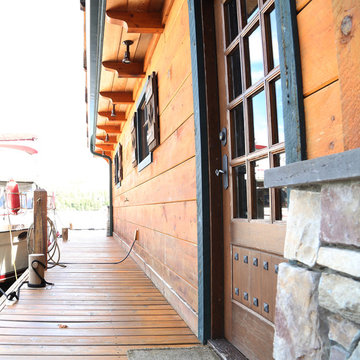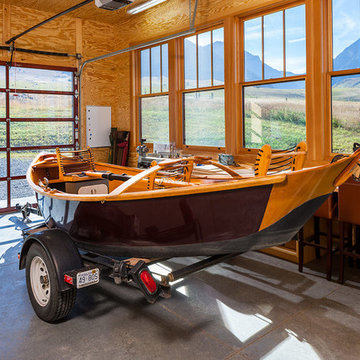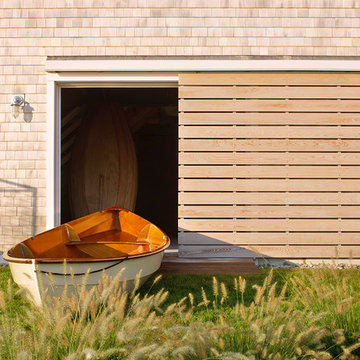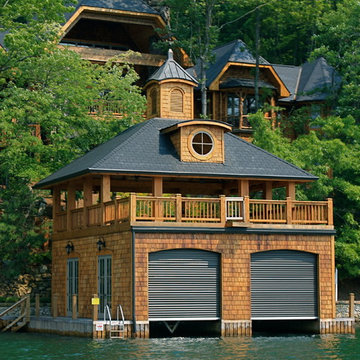Garage & Gartenhaus
Suche verfeinern:
Budget
Sortieren nach:Heute beliebt
1 – 20 von 212 Fotos
1 von 2
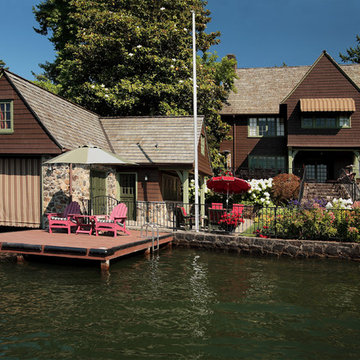
This is a Historic addition that MCM Construction recently finished. It was a completely new addition to match the historical details of the original house located here in Lake Oswego Oregon.
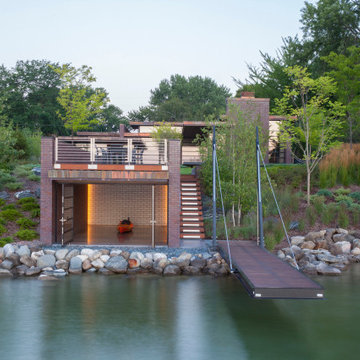
A tea pot, being a vessel, is defined by the space it contains, it is not the tea pot that is important, but the space.
Crispin Sartwell
Located on a lake outside of Milwaukee, the Vessel House is the culmination of an intense 5 year collaboration with our client and multiple local craftsmen focused on the creation of a modern analogue to the Usonian Home.
As with most residential work, this home is a direct reflection of it’s owner, a highly educated art collector with a passion for music, fine furniture, and architecture. His interest in authenticity drove the material selections such as masonry, copper, and white oak, as well as the need for traditional methods of construction.
The initial diagram of the house involved a collection of embedded walls that emerge from the site and create spaces between them, which are covered with a series of floating rooves. The windows provide natural light on three sides of the house as a band of clerestories, transforming to a floor to ceiling ribbon of glass on the lakeside.
The Vessel House functions as a gallery for the owner’s art, motorcycles, Tiffany lamps, and vintage musical instruments – offering spaces to exhibit, store, and listen. These gallery nodes overlap with the typical house program of kitchen, dining, living, and bedroom, creating dynamic zones of transition and rooms that serve dual purposes allowing guests to relax in a museum setting.
Through it’s materiality, connection to nature, and open planning, the Vessel House continues many of the Usonian principles Wright advocated for.
Overview
Oconomowoc, WI
Completion Date
August 2015
Services
Architecture, Interior Design, Landscape Architecture
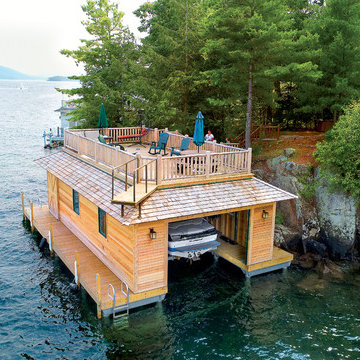
Boathouse with pile dock foundation on Lake George New York
Freistehendes Uriges Bootshaus in Sonstige
Freistehendes Uriges Bootshaus in Sonstige
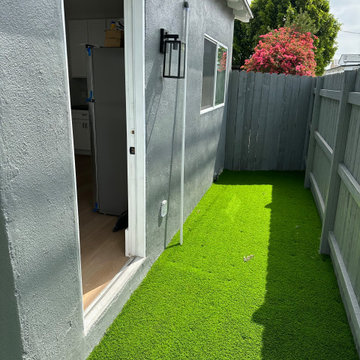
Welcome to our ADU - Garage Conversion showcase, where we transform underutilized garage spaces into stylish and functional living quarters.
Unlock the hidden potential of your property by converting your garage into a versatile ADU that adds value and versatility to your home. Our expert team specializes in creating custom living spaces tailored to your unique needs and lifestyle.
Explore our gallery to see how we integrate modern design features and amenities into existing garage structures. From cozy studio apartments to spacious one-bedroom units, our ADU conversions maximize every square foot to provide comfortable and efficient living spaces.
Discover innovative solutions for maximizing storage, optimizing natural light, and enhancing privacy without compromising style whether you're looking to create a guest suite, home office, rental unit, or multi-generational living space, our ADU - Garage Conversion showcase offers inspiration and ideas to bring your vision to life.
Join us on a transformation journey as we reimagine garage spaces into beautiful, functional ADUs that elevate your home and lifestyle. Let us help you unlock your property's full potential with our expert ADU conversion services.
Start exploring our ADU - Garage Conversion showcase today and envision the possibilities for your home!
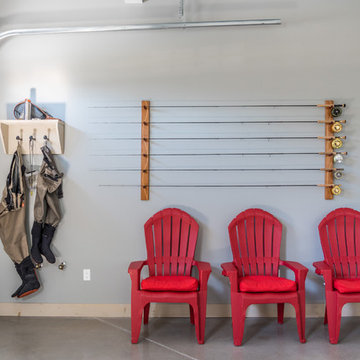
This custom cottage features an expansive garage complete with wet bar and plenty of storage for the client’s fishing gear. The wood boarded ceiling, hardwood floors, and corner stone fireplace gives this cottage a rustic and inviting atmosphere.
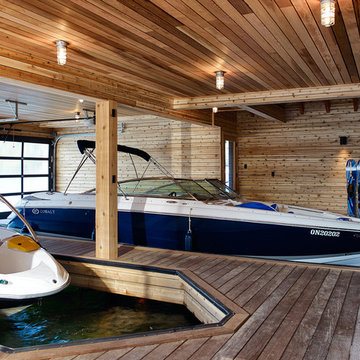
Architecture: Mike Lanctot & Zak Fish
Structural: Moses Structural Engineers
Geräumiges Rustikales Bootshaus in Toronto
Geräumiges Rustikales Bootshaus in Toronto
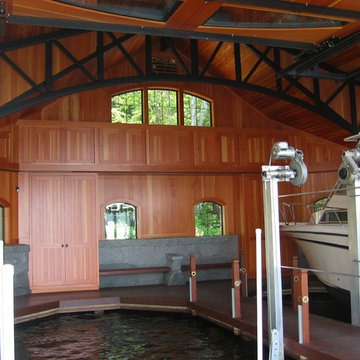
This 4,800 square-foot guesthouse is a three-story residence consisting of a main-level master suite, upper-level guest suite, and a large bunkroom. The exterior finishes were selected for their durability and low-maintenance characteristics, as well as to provide a unique, complementary element to the site. Locally quarried granite and a sleek slate roof have been united with cement fiberboard shingles, board-and-batten siding, and rustic brackets along the eaves.
The public spaces are located on the north side of the site in order to communicate with the public spaces of a future main house. With interior details picking up on the picturesque cottage style of architecture, this space becomes ideal for both large and small gatherings. Through a similar material dialogue, an exceptional boathouse is formed along the water’s edge, extending the outdoor recreational space to encompass the lake.
Photographer: MTA
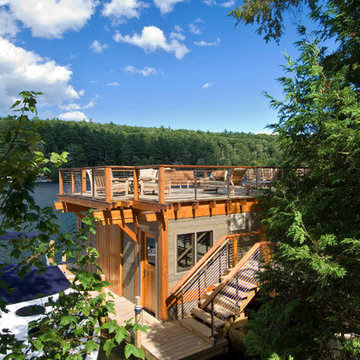
The boat house doubles as a large deck with ample living and entertaining space on the water.
Klassisches Bootshaus in Boston
Klassisches Bootshaus in Boston
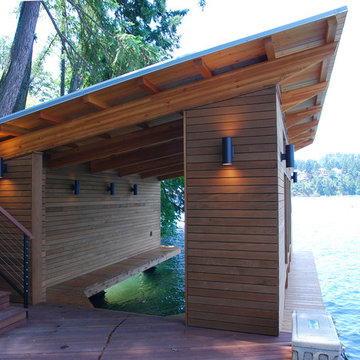
Lake Oswego boathouse in Lake Oswego, Oregon by Integrate Architecture & Planning, p.c.
Freistehendes, Kleines Modernes Bootshaus in Portland
Freistehendes, Kleines Modernes Bootshaus in Portland
1


