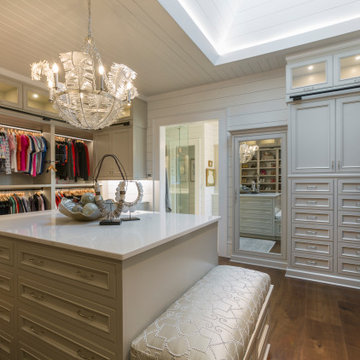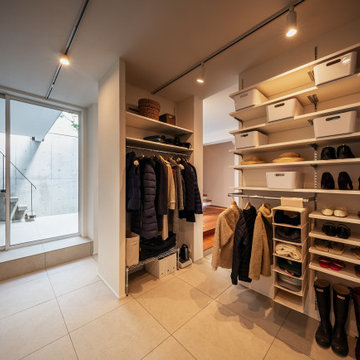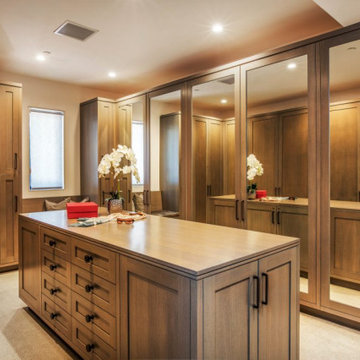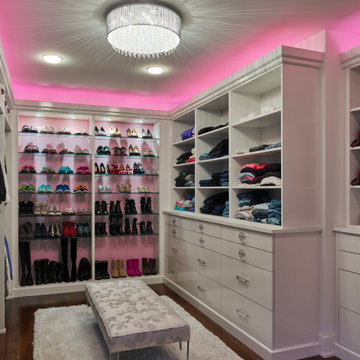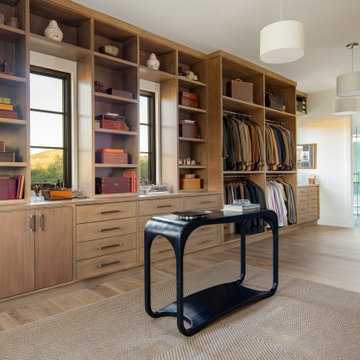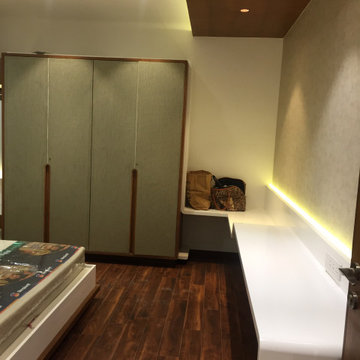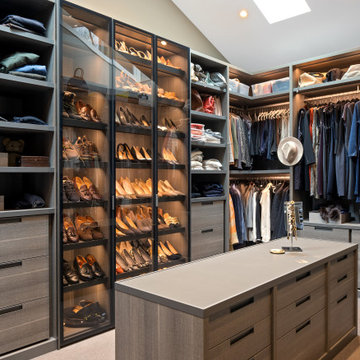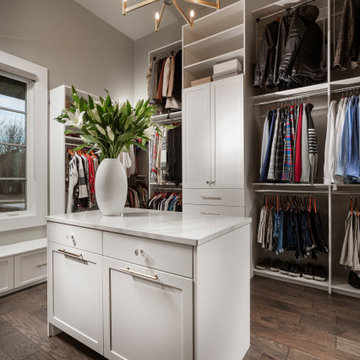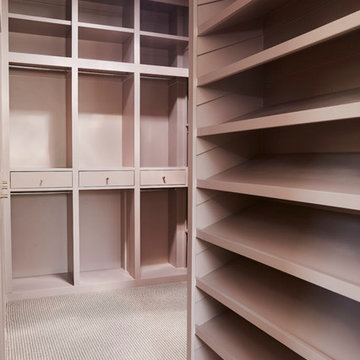Braune Ankleidezimmer Ideen und Design
Suche verfeinern:
Budget
Sortieren nach:Heute beliebt
41 – 60 von 55.540 Fotos
1 von 2
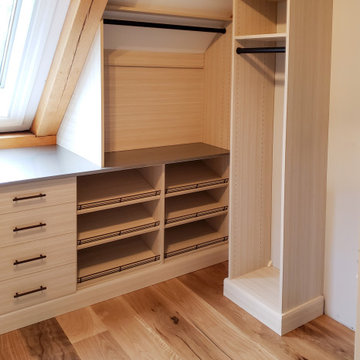
Vermont country meets contemporary! This fun space started as an empty room with a sloped ceiling and support beams we needed to navigate! We designed their solution to follow the flow of the celling and beams to create a beautifully landscaped closet area! to tie the design together, the client chose a Wired Mercury finish for their counter top coupled with our popular Summer Breeze finish! The blend of natural tones really accented their oak flooring and exposed beams creating a warm and inviting space!
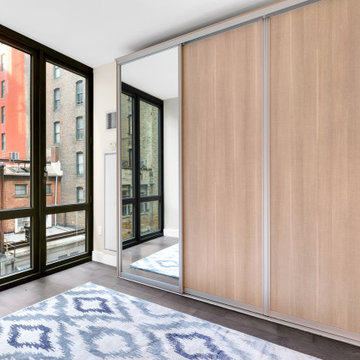
Full custom closet wood paneling, drawers, and more
Großes, Neutrales Modernes Ankleidezimmer mit Einbauschrank, flächenbündigen Schrankfronten, braunen Schränken und dunklem Holzboden in New York
Großes, Neutrales Modernes Ankleidezimmer mit Einbauschrank, flächenbündigen Schrankfronten, braunen Schränken und dunklem Holzboden in New York
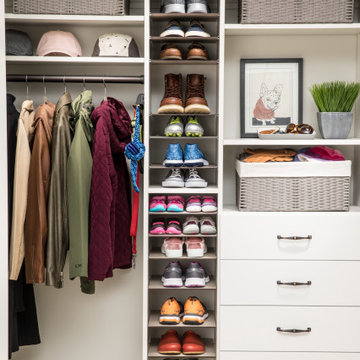
Are you ready to fall in love with your reach-in closet? Let's work on a design together. There's no space we can't transform! Schedule your Free Design Consultation with our professional designers today.
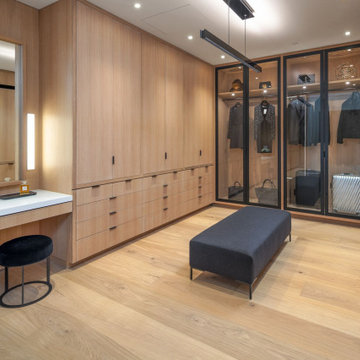
Modernes Ankleidezimmer mit Ankleidebereich, flächenbündigen Schrankfronten, hellen Holzschränken, hellem Holzboden und beigem Boden in Orange County
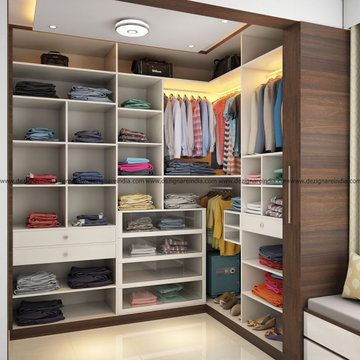
The master bedrooms are done up wooden floors providing a certain charm giving it a timeless look. These wow-worthy wall paper designs makes a sophisticated statement on your bedroom wall. The wardrobe never looked more luxurious with sleek design and framed in veneer finish. The bedroom looks spacious and elegantly designed walls with the mirror attracts all the attention. The dressing table also complements the room with white duco finish and wood beading make them stand out.
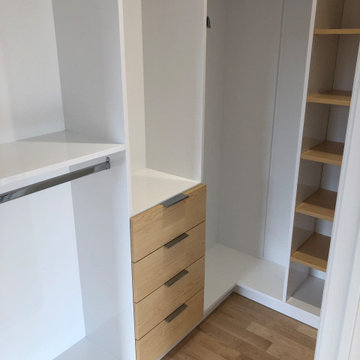
Mittelgroßer, Neutraler Moderner Begehbarer Kleiderschrank mit offenen Schränken, weißen Schränken und hellem Holzboden in Montreal
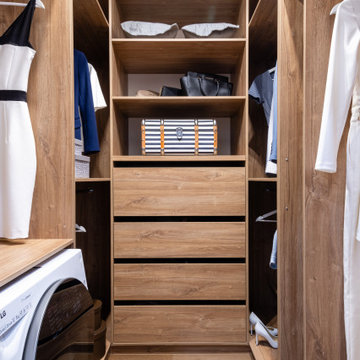
Neutraler Moderner Begehbarer Kleiderschrank mit flächenbündigen Schrankfronten, hellen Holzschränken, hellem Holzboden und braunem Boden in Moskau

This residence was a complete gut renovation of a 4-story row house in Park Slope, and included a new rear extension and penthouse addition. The owners wished to create a warm, family home using a modern language that would act as a clean canvas to feature rich textiles and items from their world travels. As with most Brooklyn row houses, the existing house suffered from a lack of natural light and connection to exterior spaces, an issue that Principal Brendan Coburn is acutely aware of from his experience re-imagining historic structures in the New York area. The resulting architecture is designed around moments featuring natural light and views to the exterior, of both the private garden and the sky, throughout the house, and a stripped-down language of detailing and finishes allows for the concept of the modern-natural to shine.
Upon entering the home, the kitchen and dining space draw you in with views beyond through the large glazed opening at the rear of the house. An extension was built to allow for a large sunken living room that provides a family gathering space connected to the kitchen and dining room, but remains distinctly separate, with a strong visual connection to the rear garden. The open sculptural stair tower was designed to function like that of a traditional row house stair, but with a smaller footprint. By extending it up past the original roof level into the new penthouse, the stair becomes an atmospheric shaft for the spaces surrounding the core. All types of weather – sunshine, rain, lightning, can be sensed throughout the home through this unifying vertical environment. The stair space also strives to foster family communication, making open living spaces visible between floors. At the upper-most level, a free-form bench sits suspended over the stair, just by the new roof deck, which provides at-ease entertaining. Oak was used throughout the home as a unifying material element. As one travels upwards within the house, the oak finishes are bleached to further degrees as a nod to how light enters the home.
The owners worked with CWB to add their own personality to the project. The meter of a white oak and blackened steel stair screen was designed by the family to read “I love you” in Morse Code, and tile was selected throughout to reference places that hold special significance to the family. To support the owners’ comfort, the architectural design engages passive house technologies to reduce energy use, while increasing air quality within the home – a strategy which aims to respect the environment while providing a refuge from the harsh elements of urban living.
This project was published by Wendy Goodman as her Space of the Week, part of New York Magazine’s Design Hunting on The Cut.
Photography by Kevin Kunstadt

TEAM:
Architect: LDa Architecture & Interiors
Builder (Kitchen/ Mudroom Addition): Shanks Engineering & Construction
Builder (Master Suite Addition): Hampden Design
Photographer: Greg Premru
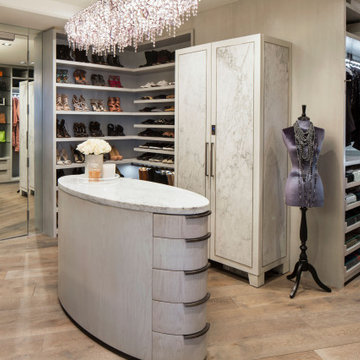
Großes Modernes Ankleidezimmer mit Ankleidebereich, offenen Schränken, hellen Holzschränken, braunem Holzboden und beigem Boden in Los Angeles
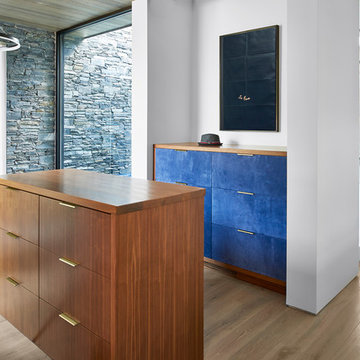
Großes, Neutrales Modernes Ankleidezimmer mit flächenbündigen Schrankfronten, hellem Holzboden, blauen Schränken und beigem Boden in Atlanta
Braune Ankleidezimmer Ideen und Design
3
