Braune Ankleidezimmer mit Kassettenfronten Ideen und Design
Suche verfeinern:
Budget
Sortieren nach:Heute beliebt
1 – 20 von 344 Fotos
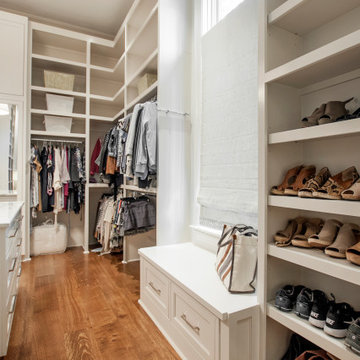
Geräumiges Klassisches Ankleidezimmer mit Einbauschrank, Kassettenfronten, weißen Schränken, braunem Holzboden und braunem Boden in Nashville
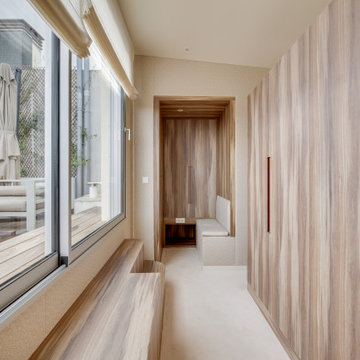
Großer, Neutraler Moderner Begehbarer Kleiderschrank mit Kassettenfronten, hellbraunen Holzschränken, Teppichboden und beigem Boden in Paris
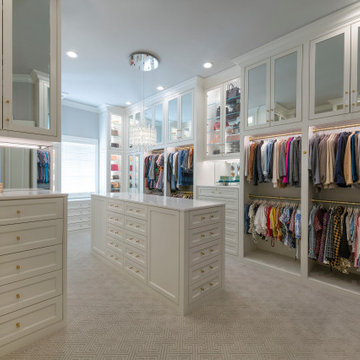
Floor to ceiling cabinetry, three dressers, shoe and handbag display cases and mirrored doors highlight this luxury walk-in closet.
Großer, Neutraler Klassischer Begehbarer Kleiderschrank mit Kassettenfronten, weißen Schränken, Teppichboden und grauem Boden in Dallas
Großer, Neutraler Klassischer Begehbarer Kleiderschrank mit Kassettenfronten, weißen Schränken, Teppichboden und grauem Boden in Dallas
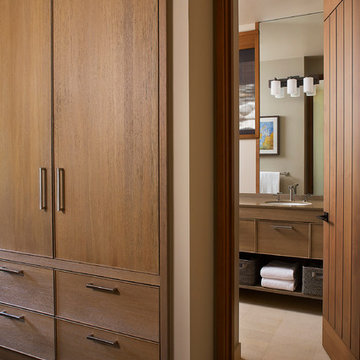
The built-in closet in this guest room showcases the custom walnut millwork that is consistent throughout this transitional home. The light walnut woodwork is detailed in a clean transitional style creating a rich warm aesthetic. Photos by Peter Medilek
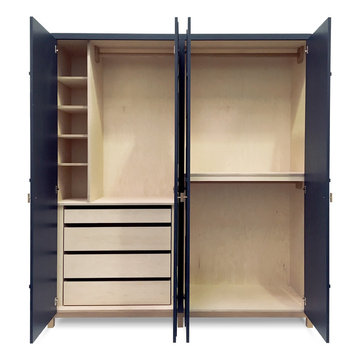
We were initially contacted by our clients to design and make a large fitted wardrobe, however after several discussions we realised that a free standing wardrobe would work better for their needs. We created the large freestanding wardrobe with four patterned doors in relief and titled it Relish. It has now been added to our range of freestanding furniture and available through Andrew Carpenter Design.
The inside of the wardrobe has rails shelves and four drawers that all fitted on concealed soft close runners. At 7 cm deep the top drawer is shallower than the others and can be used for jewellery and small items of clothing, whilst the three deeper drawers are a generous 14.5 cm deep.
The interior of the freestanding wardrobe is made from Finnish birch plywood with a solid oak frame underneath all finished in a hard wearing white oil to lighten the timber tone.
The exterior is hand brushed in deep blue.
Width 200 cm, depth: 58 cm, height: 222 cm.
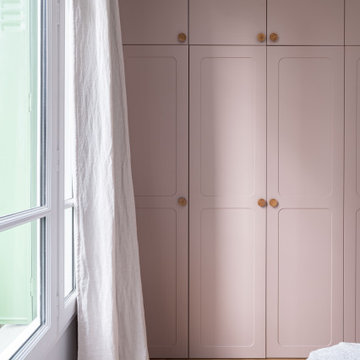
Conception d’aménagements sur mesure pour une maison de 110m² au cœur du vieux Ménilmontant. Pour ce projet la tâche a été de créer des agencements car la bâtisse était vendue notamment sans rangements à l’étage parental et, le plus contraignant, sans cuisine. C’est une ambiance haussmannienne très douce et familiale, qui a été ici créée, avec un intérieur reposant dans lequel on se sent presque comme à la campagne.
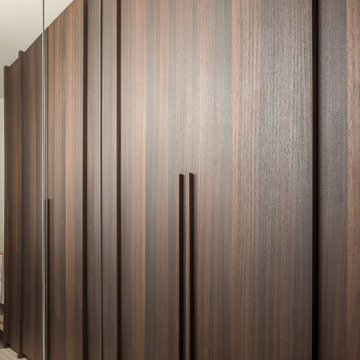
Mittelgroßes, Neutrales Nordisches Ankleidezimmer mit Einbauschrank, Kassettenfronten, dunklen Holzschränken, hellem Holzboden und Kassettendecke in Paris
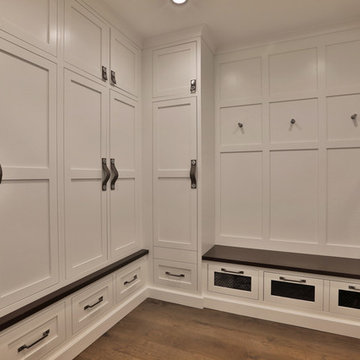
Großes, Neutrales Klassisches Ankleidezimmer mit Kassettenfronten, weißen Schränken, braunem Holzboden und braunem Boden in Kolumbus
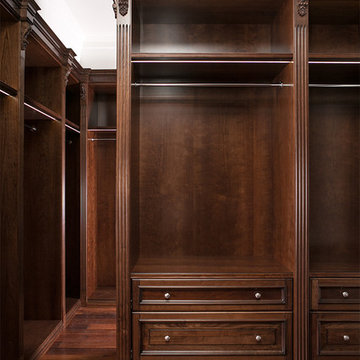
Kleiner, Neutraler Klassischer Begehbarer Kleiderschrank mit Kassettenfronten, dunklen Holzschränken und dunklem Holzboden in Moskau
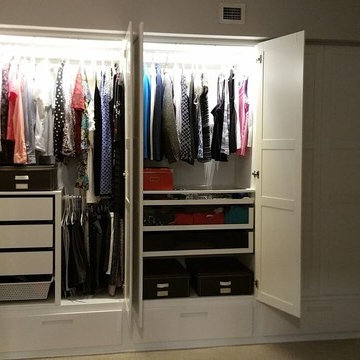
Ikea Pax units with interior lighting as Master Bedroom closet.
Pax units sit atop Ikea Marsta drawers for additional storage
EIngebautes, Mittelgroßes, Neutrales Klassisches Ankleidezimmer mit Kassettenfronten und weißen Schränken in Toronto
EIngebautes, Mittelgroßes, Neutrales Klassisches Ankleidezimmer mit Kassettenfronten und weißen Schränken in Toronto
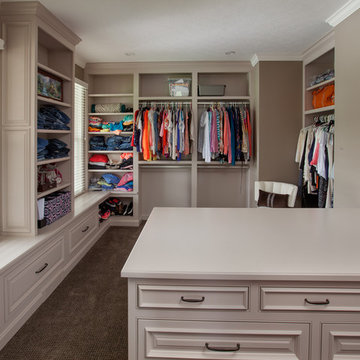
Klassisches Ankleidezimmer mit grauen Schränken, Teppichboden und Kassettenfronten in Kolumbus
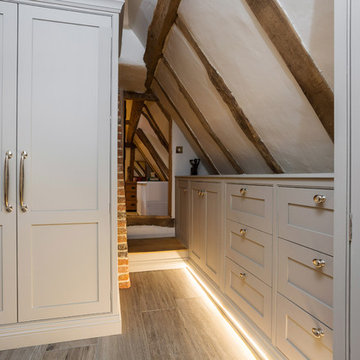
Situated amongst acres of farmland in the heart of the Hertfordshire countryside, this beautiful 16th Century family home is everything a traditional British country home should be and more! We were delighted to be commissioned to design, handmake and install bespoke furniture for the homeowner's master bedroom, dressing room, en-suite and family bathroom.
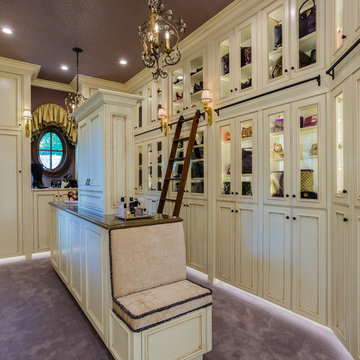
Timeless Tuscan on the Bluff
Mediterranes Ankleidezimmer mit Kassettenfronten, Teppichboden, lila Boden, Ankleidebereich und beigen Schränken in Sonstige
Mediterranes Ankleidezimmer mit Kassettenfronten, Teppichboden, lila Boden, Ankleidebereich und beigen Schränken in Sonstige
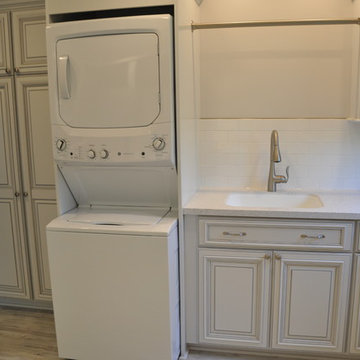
Mittelgroßer Klassischer Begehbarer Kleiderschrank mit Kassettenfronten, grauen Schränken und buntem Boden in Chicago
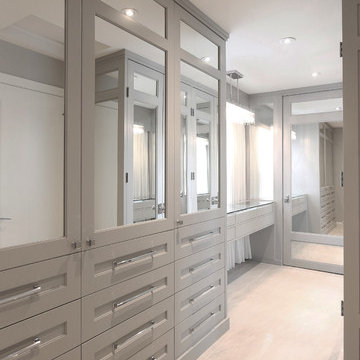
Großer, Neutraler Moderner Begehbarer Kleiderschrank mit Kassettenfronten, grauen Schränken, Porzellan-Bodenfliesen und beigem Boden in Calgary
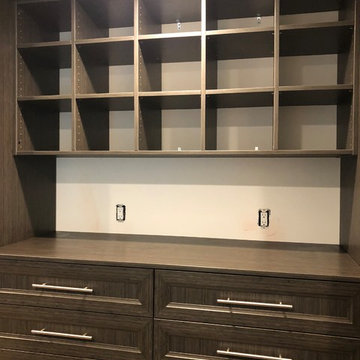
Großer, Neutraler Klassischer Begehbarer Kleiderschrank mit Kassettenfronten und beigen Schränken in Washington, D.C.
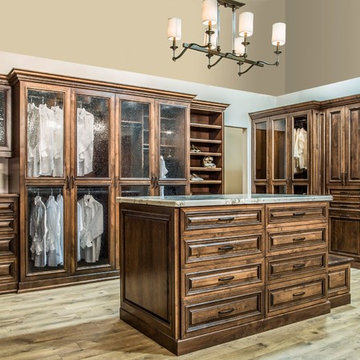
Großer, Neutraler Klassischer Begehbarer Kleiderschrank mit Kassettenfronten, dunklen Holzschränken, braunem Holzboden und beigem Boden in San Diego
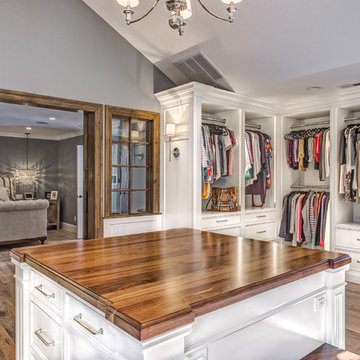
Teri Fotheringham Photography
Geräumiges, Neutrales Klassisches Ankleidezimmer mit Ankleidebereich, Kassettenfronten, weißen Schränken und hellem Holzboden in Denver
Geräumiges, Neutrales Klassisches Ankleidezimmer mit Ankleidebereich, Kassettenfronten, weißen Schränken und hellem Holzboden in Denver
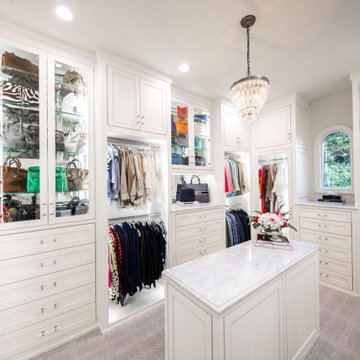
Large white walk in closet with bone trim inset style cabinetry and LED lighting throughout. Dressers, handbag display, adjustable shoe shelving, glass and mirrored doors showcase this luxury closet.
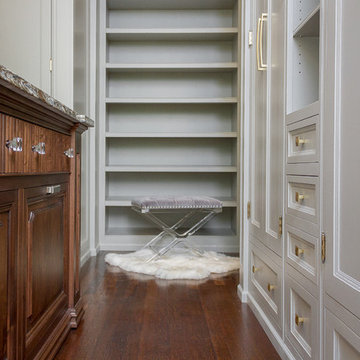
Lavish and organized luxury enhances the fine art of dressing while providing a place for everything. The cabinetry in this vestiaire was custom designed and hand crafted by Dennis Bracken of Dennisbilt Custom Cabinetry & Design with interior design executed by Interor Directions by Susan Prestia. The 108 year old home was inspiration for a timeless and classic design wiile contemporary features provide balance and sophistication. Local artists Johnathan Adams Photography and Corbin Bronze Sculptures add a touch of class and beauty.
Cabinetry features inset door and drawer fronts with exposed solid brass finial hinges. The armoire style built-ins are Maple painted with Sherwin Williams Dorian Gray with brushed brass handles. Solid Walnut island features a Cambria quartz countertop, glass knobs, and brass pulls. Custom designed 6 piece crown molding package. Vanity seating area features a velvet jewelry tray in the drawer and custom cosmetic caddy that pops out with a touch, Walnut mirror frame, and Cambria quartz top. Recessed LED lighing and beautiful contemporary chandelier. Hardwood floors are original to the home.
Environmentally friendly room! All wood in cabinetry is formaldehyde-free FSC certified as coming from sustainibly managed forests. Wall covering is a commercial grade vinyl made from recycled plastic bottles. No or Low VOC paints and stains. LED lighting and Greenguard certified Cambria quartz countertops. Adding to the eco footprint, all artists and craftsmen were local within a 50 mile radius.
Brynn Burns Photography
Braune Ankleidezimmer mit Kassettenfronten Ideen und Design
1