Braune Ankleidezimmer mit Keramikboden Ideen und Design
Sortieren nach:Heute beliebt
1 – 20 von 372 Fotos
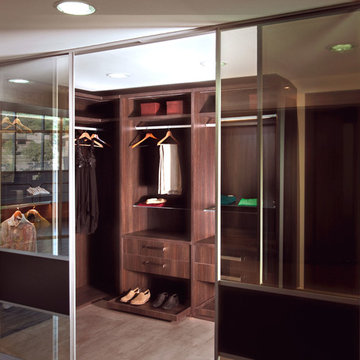
Mittelgroßer, Neutraler Moderner Begehbarer Kleiderschrank mit flächenbündigen Schrankfronten, dunklen Holzschränken und Keramikboden in Houston
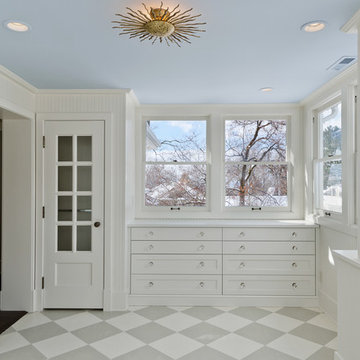
Remodeled home in Federal Heights, Utah by Cameo Homes Inc.
Klassischer Begehbarer Kleiderschrank mit weißen Schränken und Keramikboden in Salt Lake City
Klassischer Begehbarer Kleiderschrank mit weißen Schränken und Keramikboden in Salt Lake City
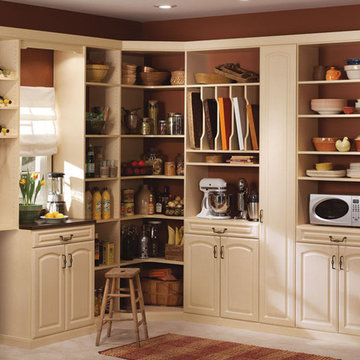
Großer, Neutraler Mediterraner Begehbarer Kleiderschrank mit profilierten Schrankfronten, beigen Schränken und Keramikboden in Sonstige
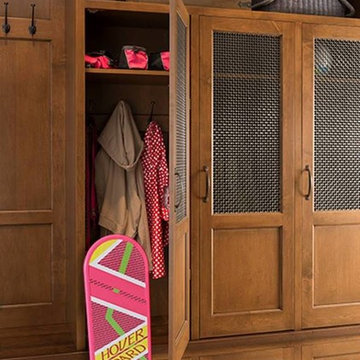
A Wood-Mode mudroom can organize your old and new (and futuristic) things.
Neutrales Klassisches Ankleidezimmer mit hellen Holzschränken und Keramikboden in Houston
Neutrales Klassisches Ankleidezimmer mit hellen Holzschränken und Keramikboden in Houston

Photographer: Dan Piassick
Großes Modernes Ankleidezimmer mit Ankleidebereich, flächenbündigen Schrankfronten, hellen Holzschränken und Keramikboden in Dallas
Großes Modernes Ankleidezimmer mit Ankleidebereich, flächenbündigen Schrankfronten, hellen Holzschränken und Keramikboden in Dallas
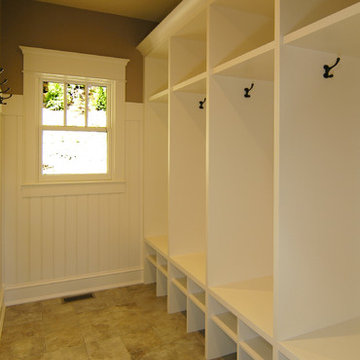
The Parkgate was designed from the inside out to give homage to the past. It has a welcoming wraparound front porch and, much like its ancestors, a surprising grandeur from floor to floor. The stair opens to a spectacular window with flanking bookcases, making the family space as special as the public areas of the home. The formal living room is separated from the family space, yet reconnected with a unique screened porch ideal for entertaining. The large kitchen, with its built-in curved booth and large dining area to the front of the home, is also ideal for entertaining. The back hall entry is perfect for a large family, with big closets, locker areas, laundry home management room, bath and back stair. The home has a large master suite and two children's rooms on the second floor, with an uncommon third floor boasting two more wonderful bedrooms. The lower level is every family’s dream, boasting a large game room, guest suite, family room and gymnasium with 14-foot ceiling. The main stair is split to give further separation between formal and informal living. The kitchen dining area flanks the foyer, giving it a more traditional feel. Upon entering the home, visitors can see the welcoming kitchen beyond.
Photographer: David Bixel
Builder: DeHann Homes
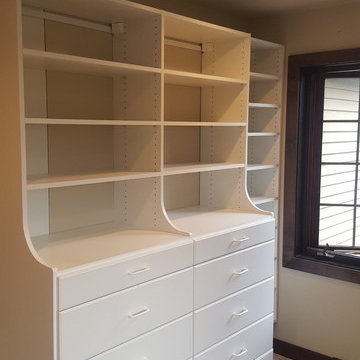
Mittelgroßer, Neutraler Klassischer Begehbarer Kleiderschrank mit offenen Schränken, weißen Schränken, Keramikboden und weißem Boden in Sonstige
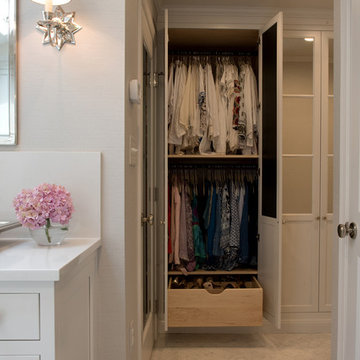
These clients win the award for ‘Most Jarrett Design Projects in One Home’! We consider ourselves extremely fortunate to have been able to work with these kind folks so consistently over the years.
The most recent project features their master bath, a room they have been wanting to tackle for many years. We think it was well worth the wait! It started off as an outdated space with an enormous platform tub open to the bedroom featuring a large round column. The open concept was inspired by island homes long ago, but it was time for some privacy. The water closet, shower and linen closet served the clients well, but the tub and vanities had to be updated with storage improvements desired. The clients also wanted to add organized spaces for clothing, shoes and handbags. Swapping the large tub for a dainty freestanding tub centered on the new window, cleared space for gorgeous his and hers vanities and armoires flanking the tub. The area where the old double vanity existed was transformed into personalized storage closets boasting beautiful custom mirrored doors. The bathroom floors and shower surround were replaced with classic white and grey materials. Handmade vessel sinks and faucets add a rich touch. Soft brass wire doors are the highlight of a freestanding custom armoire created to house handbags adding more convenient storage and beauty to the bedroom. Star sconces, bell jar fixture, wallpaper and window treatments selected by the homeowner with the help of the talented Lisa Abdalla Interiors provide the finishing traditional touches for this sanctuary.
Jacqueline Powell Photography
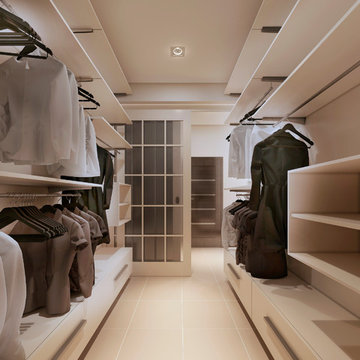
This client wanted a modern European design for their walk-in closet. The objective was achieved with a combination of open space, clean lines, low bench-type drawers, and some custom-designed floating shelves. We think the design hits the mark!
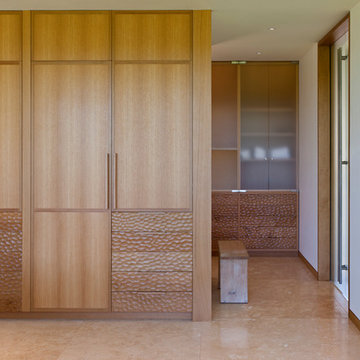
Bill Zbaren
Modernes Ankleidezimmer mit Keramikboden und hellbraunen Holzschränken in Chicago
Modernes Ankleidezimmer mit Keramikboden und hellbraunen Holzschränken in Chicago
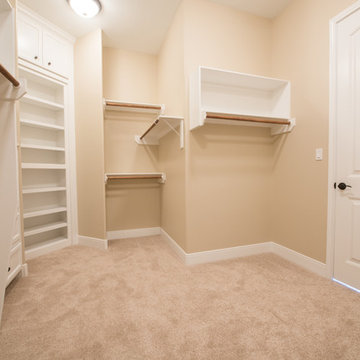
Melonhead Photo
Mittelgroßer, Neutraler Klassischer Begehbarer Kleiderschrank mit weißen Schränken und Keramikboden in Houston
Mittelgroßer, Neutraler Klassischer Begehbarer Kleiderschrank mit weißen Schränken und Keramikboden in Houston
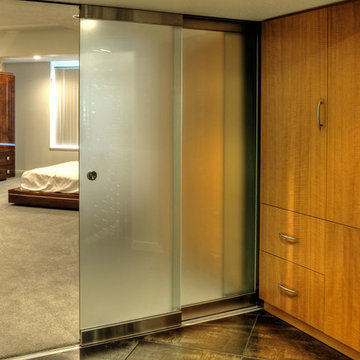
Fred Lassmann
Großer, Neutraler Moderner Begehbarer Kleiderschrank mit flächenbündigen Schrankfronten, hellen Holzschränken, Keramikboden und schwarzem Boden in Wichita
Großer, Neutraler Moderner Begehbarer Kleiderschrank mit flächenbündigen Schrankfronten, hellen Holzschränken, Keramikboden und schwarzem Boden in Wichita
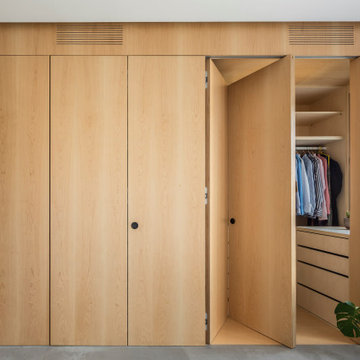
Vestidor con puertas correderas
Mittelgroßer, Neutraler Moderner Begehbarer Kleiderschrank mit Schrankfronten mit vertiefter Füllung, hellbraunen Holzschränken, Keramikboden und grauem Boden in Valencia
Mittelgroßer, Neutraler Moderner Begehbarer Kleiderschrank mit Schrankfronten mit vertiefter Füllung, hellbraunen Holzschränken, Keramikboden und grauem Boden in Valencia
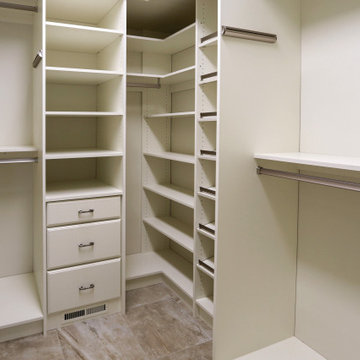
In this master bedroom closet, Medallion Silverline maple Winston drawer fronts in the Divinity Classic Paint and accessorized with Hafele closet rods, shoe fences, and valet for maximum storage and organization.
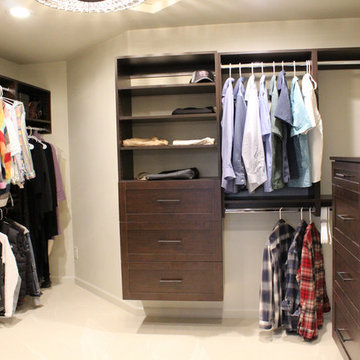
Großes Klassisches Ankleidezimmer mit Schrankfronten mit vertiefter Füllung, dunklen Holzschränken, Keramikboden und beigem Boden in Seattle
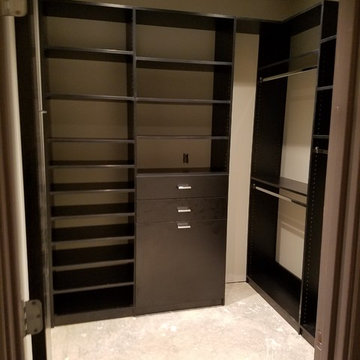
Mittelgroßer, Neutraler Moderner Begehbarer Kleiderschrank mit offenen Schränken, dunklen Holzschränken, grauem Boden und Keramikboden in Louisville
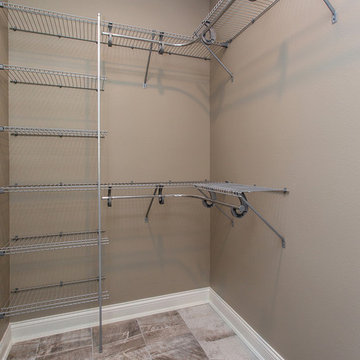
Kleiner, Neutraler Klassischer Begehbarer Kleiderschrank mit Keramikboden und braunem Boden in Sonstige
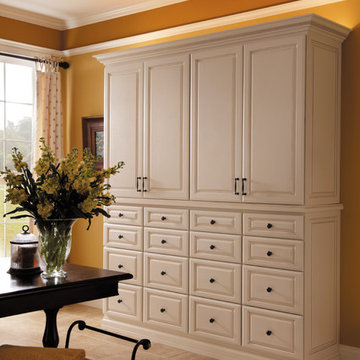
Mittelgroßes, Neutrales Klassisches Ankleidezimmer mit Keramikboden, Ankleidebereich, profilierten Schrankfronten und weißen Schränken in Sonstige
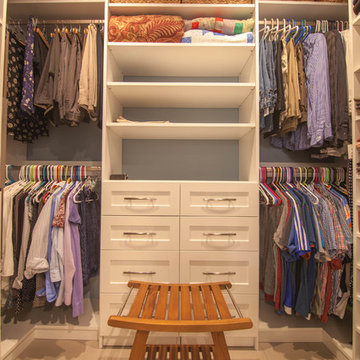
Großer, Neutraler Klassischer Begehbarer Kleiderschrank mit Schrankfronten im Shaker-Stil, weißen Schränken, Keramikboden und beigem Boden in Atlanta
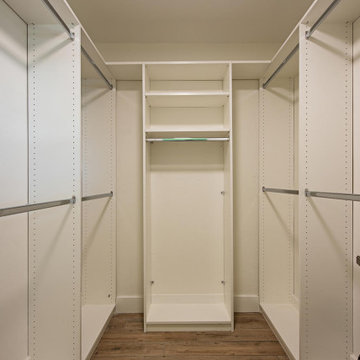
Kleiner, Neutraler Maritimer Begehbarer Kleiderschrank mit Schrankfronten im Shaker-Stil, weißen Schränken, Keramikboden und braunem Boden in Sonstige
Braune Ankleidezimmer mit Keramikboden Ideen und Design
1