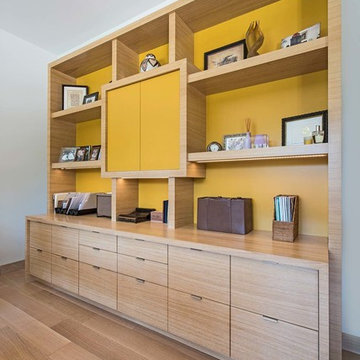Braune Arbeitszimmer mit gelber Wandfarbe Ideen und Design
Suche verfeinern:
Budget
Sortieren nach:Heute beliebt
1 – 20 von 350 Fotos
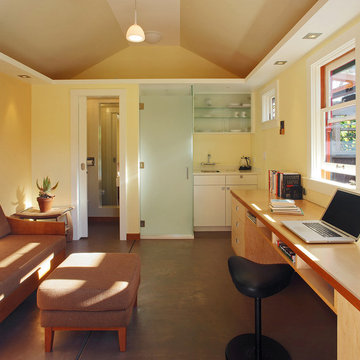
Photo by Langdon Clay
Großes Modernes Arbeitszimmer ohne Kamin mit gelber Wandfarbe, Betonboden und Einbau-Schreibtisch in San Francisco
Großes Modernes Arbeitszimmer ohne Kamin mit gelber Wandfarbe, Betonboden und Einbau-Schreibtisch in San Francisco
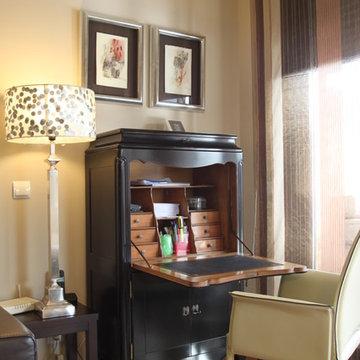
Mittelgroßes Klassisches Arbeitszimmer mit Arbeitsplatz, gelber Wandfarbe, braunem Holzboden und Einbau-Schreibtisch in Bilbao

- An existing spare room was used to create a sewing room. By creating a contemporary and very functional design we also created organization and enough space to spread out and work on projects. An existing closet was outfitted with cedar lining to organize and store all fabric. We centrally located the client’s sewing machine with a cut-out in the countertop for hydraulic lift hardware. Extra deep work surface and lots of space on either side was provided with knee space below the whole area. The peninsula with soft edges is easy to work around while sitting down or standing. Storage for large items was provided in deep base drawers and for small items in easily accessible small drawers along the backsplash. Wall units project proud of shallower shelving to create visual interest and variations in depth for functional storage. Peg board on the walls is for hanging storage of threads (easily visible) and cork board on the backsplash. Backsplash lighting was included for the work area. We chose a Chemsurf laminate countertop for durability and the white colour was chosen so as to not interfere/ distract from true fabric and thread colours. Simple cabinetry with slab doors include recessed round metal hardware, so fabric does not snag. Finally, we chose a feminine colour scheme.
Donna Griffith Photography
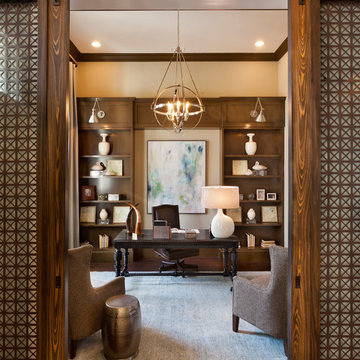
Muted colors lead you to The Victoria, a 5,193 SF model home where architectural elements, features and details delight you in every room. This estate-sized home is located in The Concession, an exclusive, gated community off University Parkway at 8341 Lindrick Lane. John Cannon Homes, newest model offers 3 bedrooms, 3.5 baths, great room, dining room and kitchen with separate dining area. Completing the home is a separate executive-sized suite, bonus room, her studio and his study and 3-car garage.
Gene Pollux Photography
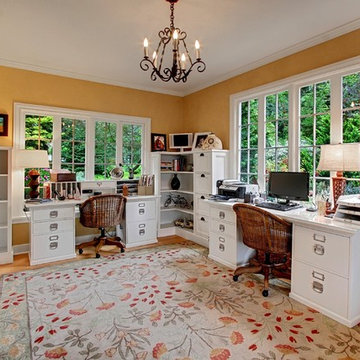
Vista Estate Imaging
Country Arbeitszimmer mit braunem Holzboden, freistehendem Schreibtisch und gelber Wandfarbe in Seattle
Country Arbeitszimmer mit braunem Holzboden, freistehendem Schreibtisch und gelber Wandfarbe in Seattle
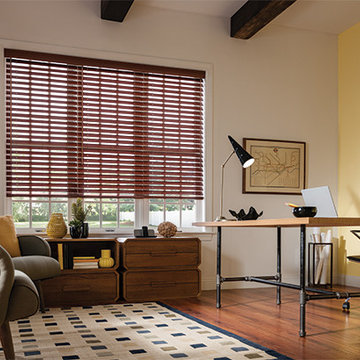
Wood blinds - Graber Faux Wood Blinds - add warmth and beauty to your home office spaces. They come in a variety of paint and stain colors to carry your home design theme from room to room. If your home office design is traditional, contemporary, modern or eclectic, Graber faux wooden blinds will look great.
Windows Dressed Up is your Denver window treatment store for custom blinds, shutters shades, custom curtains & drapes, custom valances, custom roman shades as well as curtain hardware & drapery hardware. Hunter Douglas, Graber, Lafayette Interior Fashions, Kirsch. Measuring and installation available.
Servicing the metro area, including Parker, Castle Rock, Boulder, Evergreen, Broomfield, Lakewood, Aurora, Thornton, Centennial, Littleton, Highlands Ranch, Arvada, Golden, Westminster, Lone Tree, Greenwood Village, Wheat Ridge.
Photo: Graber Faux Wood Blinds - Home Office Designs.
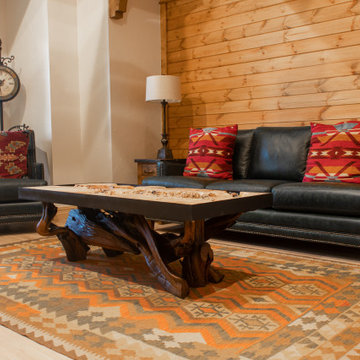
Mittelgroßes Mediterranes Arbeitszimmer mit gelber Wandfarbe, hellem Holzboden, Kamin, Kaminumrandung aus Stein und beigem Boden in Sonstige
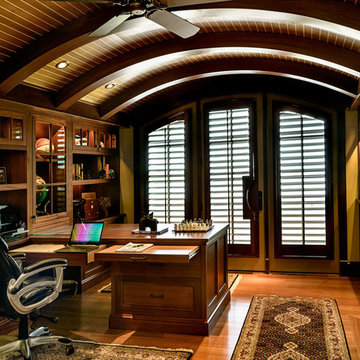
Photo Credit: Rob Karosis
Mittelgroßes Maritimes Arbeitszimmer mit Arbeitsplatz, gelber Wandfarbe, braunem Holzboden, Kamin, Kaminumrandung aus Stein und Einbau-Schreibtisch in Boston
Mittelgroßes Maritimes Arbeitszimmer mit Arbeitsplatz, gelber Wandfarbe, braunem Holzboden, Kamin, Kaminumrandung aus Stein und Einbau-Schreibtisch in Boston
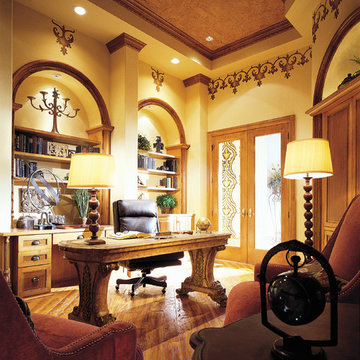
Study. The Sater Design Collection's luxury, Tuscan home plan "Fiorentino" (Plan #6910). saterdesign.com
Großes Mediterranes Arbeitszimmer ohne Kamin mit Arbeitsplatz, braunem Holzboden, freistehendem Schreibtisch und gelber Wandfarbe in Miami
Großes Mediterranes Arbeitszimmer ohne Kamin mit Arbeitsplatz, braunem Holzboden, freistehendem Schreibtisch und gelber Wandfarbe in Miami
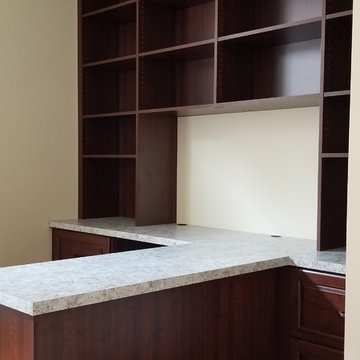
My client wanted a home office with plenty of desk space as well as storage for his vast collection of books. My installer Jimmy did an amazing job bringing my vision to life! By using Ruby Plank Melamine for the structure we were able to save my client some money without sacrificing on the overall look of his office. The drawer faces and moldings are all solid wood stained to match the Ruby Plank Maple Melamine. My client was already starting to put his books on the shelves before my installer was even finished loading his van! I love helping my clients get organized!
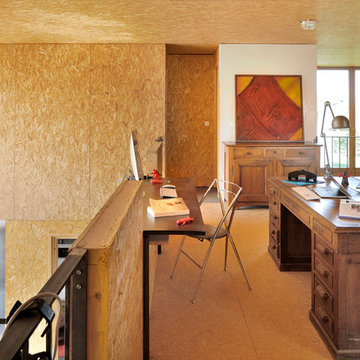
Frenchie Cristogatin
Großes Eklektisches Arbeitszimmer mit Sperrholzboden, freistehendem Schreibtisch, Arbeitsplatz und gelber Wandfarbe in Lyon
Großes Eklektisches Arbeitszimmer mit Sperrholzboden, freistehendem Schreibtisch, Arbeitsplatz und gelber Wandfarbe in Lyon
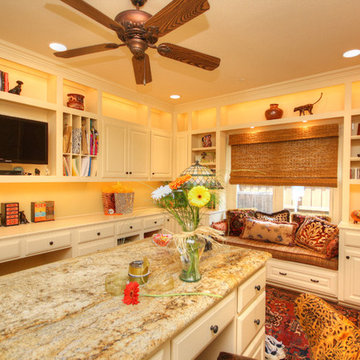
Multi-purpose guest bedroom does double duty for craft projects and office organization with designated areas for each activity and custom fit storage for supplies.
Photos by kerricrozier@gmail.com
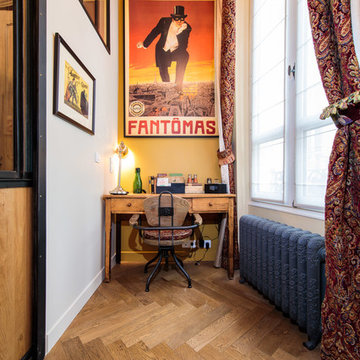
Romain Guédé pour Emois & Bois
Industrial Arbeitszimmer ohne Kamin mit Arbeitsplatz, gelber Wandfarbe, braunem Holzboden, freistehendem Schreibtisch und braunem Boden in Paris
Industrial Arbeitszimmer ohne Kamin mit Arbeitsplatz, gelber Wandfarbe, braunem Holzboden, freistehendem Schreibtisch und braunem Boden in Paris
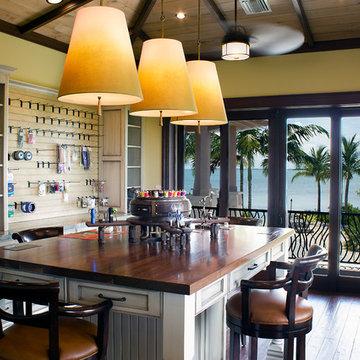
Odd Duck Photography
Bait/tackle/fly room.
Nähzimmer ohne Kamin mit gelber Wandfarbe, dunklem Holzboden, freistehendem Schreibtisch und braunem Boden in Miami
Nähzimmer ohne Kamin mit gelber Wandfarbe, dunklem Holzboden, freistehendem Schreibtisch und braunem Boden in Miami
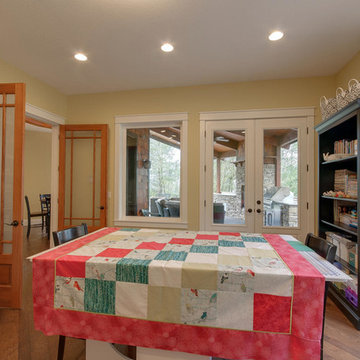
Photo Credit to RE-Pdx Photography of Portland Oregon
Mittelgroßes Uriges Nähzimmer mit gelber Wandfarbe und braunem Holzboden in Portland
Mittelgroßes Uriges Nähzimmer mit gelber Wandfarbe und braunem Holzboden in Portland
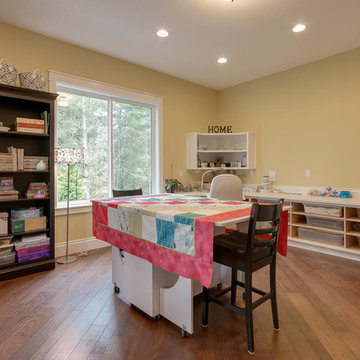
Photo Credit to RE-Pdx Photography of Portland Oregon
Mittelgroßes Rustikales Nähzimmer mit gelber Wandfarbe und braunem Holzboden in Portland
Mittelgroßes Rustikales Nähzimmer mit gelber Wandfarbe und braunem Holzboden in Portland

This home showcases a joyful palette with printed upholstery, bright pops of color, and unexpected design elements. It's all about balancing style with functionality as each piece of decor serves an aesthetic and practical purpose.
---
Project designed by Pasadena interior design studio Amy Peltier Interior Design & Home. They serve Pasadena, Bradbury, South Pasadena, San Marino, La Canada Flintridge, Altadena, Monrovia, Sierra Madre, Los Angeles, as well as surrounding areas.
For more about Amy Peltier Interior Design & Home, click here: https://peltierinteriors.com/
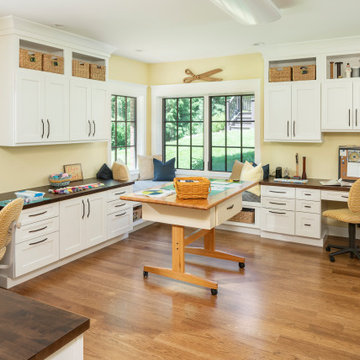
This craft room is a quilters dream! Loads of cabinetry along with many linear feet of counter space provides all that is needed to maximize creativity regardless of the project type or size. This custom home was designed and built by Meadowlark Design+Build in Ann Arbor, Michigan. Photography by Joshua Caldwell.
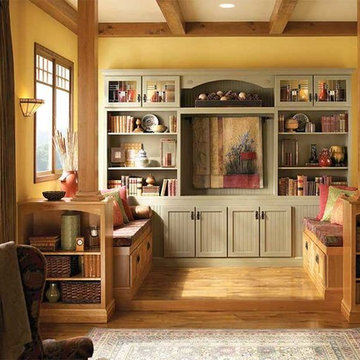
Mittelgroßes Klassisches Lesezimmer mit gelber Wandfarbe und hellem Holzboden in New York
Braune Arbeitszimmer mit gelber Wandfarbe Ideen und Design
1
