Braune Badezimmer mit Glasfronten Ideen und Design
Suche verfeinern:
Budget
Sortieren nach:Heute beliebt
1 – 20 von 1.279 Fotos
1 von 3

Embarking on the design journey of Wabi Sabi Refuge, I immersed myself in the profound quest for tranquility and harmony. This project became a testament to the pursuit of a tranquil haven that stirs a deep sense of calm within. Guided by the essence of wabi-sabi, my intention was to curate Wabi Sabi Refuge as a sacred space that nurtures an ethereal atmosphere, summoning a sincere connection with the surrounding world. Deliberate choices of muted hues and minimalist elements foster an environment of uncluttered serenity, encouraging introspection and contemplation. Embracing the innate imperfections and distinctive qualities of the carefully selected materials and objects added an exquisite touch of organic allure, instilling an authentic reverence for the beauty inherent in nature's creations. Wabi Sabi Refuge serves as a sanctuary, an evocative invitation for visitors to embrace the sublime simplicity, find solace in the imperfect, and uncover the profound and tranquil beauty that wabi-sabi unveils.

Wing Wong/ Memories TTL
Mittelgroßes Rustikales Duschbad mit hellbraunen Holzschränken, Wandtoilette mit Spülkasten, weißen Fliesen, weißer Wandfarbe, Unterbauwaschbecken, Granit-Waschbecken/Waschtisch, buntem Boden, Falttür-Duschabtrennung, grauer Waschtischplatte, Eckdusche, Mosaik-Bodenfliesen und Glasfronten in New York
Mittelgroßes Rustikales Duschbad mit hellbraunen Holzschränken, Wandtoilette mit Spülkasten, weißen Fliesen, weißer Wandfarbe, Unterbauwaschbecken, Granit-Waschbecken/Waschtisch, buntem Boden, Falttür-Duschabtrennung, grauer Waschtischplatte, Eckdusche, Mosaik-Bodenfliesen und Glasfronten in New York

An award winning project to transform a two storey Victorian terrace house into a generous family home with the addition of both a side extension and loft conversion.
The side extension provides a light filled open plan kitchen/dining room under a glass roof and bi-folding doors gives level access to the south facing garden. A generous master bedroom with en-suite is housed in the converted loft. A fully glazed dormer provides the occupants with an abundance of daylight and uninterrupted views of the adjacent Wendell Park.
Winner of the third place prize in the New London Architecture 'Don't Move, Improve' Awards 2016
Photograph: Salt Productions
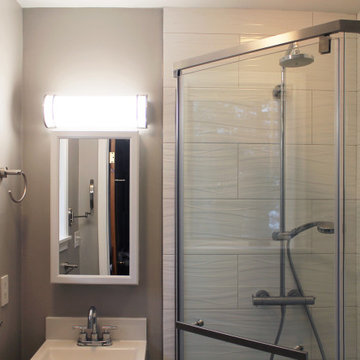
Kleines Modernes Badezimmer mit Glasfronten, weißen Schränken, Eckdusche, grauen Fliesen, Keramikfliesen, Mosaik-Bodenfliesen, Quarzwerkstein-Waschtisch, grauem Boden, Falttür-Duschabtrennung, weißer Waschtischplatte, Einzelwaschbecken und freistehendem Waschtisch in Boston
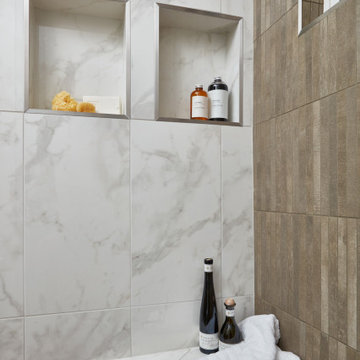
Corner shower using both porcelain and ceramic tiles from Arizona Tile.
Kleines Klassisches Duschbad mit Glasfronten, weißen Schränken, Eckdusche, weißen Fliesen, Porzellanfliesen, beiger Wandfarbe, braunem Boden, Falttür-Duschabtrennung, Doppelwaschbecken und eingebautem Waschtisch in Phoenix
Kleines Klassisches Duschbad mit Glasfronten, weißen Schränken, Eckdusche, weißen Fliesen, Porzellanfliesen, beiger Wandfarbe, braunem Boden, Falttür-Duschabtrennung, Doppelwaschbecken und eingebautem Waschtisch in Phoenix

Kleines Modernes Duschbad mit Glasfronten, weißen Schränken, Duschnische, weißen Fliesen, Steinplatten, hellem Holzboden, integriertem Waschbecken, Mineralwerkstoff-Waschtisch, offener Dusche und weißer Waschtischplatte in San Francisco

Mittelgroßes Klassisches Duschbad mit dunklen Holzschränken, Duschnische, Toilette mit Aufsatzspülkasten, weißen Fliesen, Glasfronten, Stäbchenfliesen, grauer Wandfarbe, Laminat, integriertem Waschbecken, Speckstein-Waschbecken/Waschtisch, grauem Boden und Falttür-Duschabtrennung in Washington, D.C.
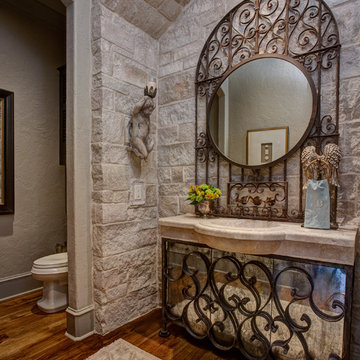
Mittelgroßes Klassisches Duschbad mit Glasfronten, beigen Schränken, Wandtoilette mit Spülkasten, beigen Fliesen, Steinfliesen, beiger Wandfarbe, dunklem Holzboden, integriertem Waschbecken, Speckstein-Waschbecken/Waschtisch und braunem Boden in Little Rock

Start and Finish Your Day in Serenity ✨
In the hustle of city life, our homes are our sanctuaries. Particularly, the shower room - where we both begin and unwind at the end of our day. Imagine stepping into a space bathed in soft, soothing light, embracing the calmness and preparing you for the day ahead, and later, helping you relax and let go of the day’s stress.
In Maida Vale, where architecture and design intertwine with the rhythm of London, the key to a perfect shower room transcends beyond just aesthetics. It’s about harnessing the power of natural light to create a space that not only revitalizes your body but also your soul.
But what about our ever-present need for space? The answer lies in maximizing storage, utilizing every nook - both deep and shallow - ensuring that everything you need is at your fingertips, yet out of sight, maintaining a clutter-free haven.
Let’s embrace the beauty of design, the tranquillity of soothing light, and the genius of clever storage in our Maida Vale homes. Because every day deserves a serene beginning and a peaceful end.
#MaidaVale #LondonLiving #SerenityAtHome #ShowerRoomSanctuary #DesignInspiration #NaturalLight #SmartStorage #HomeDesign #UrbanOasis #LondonHomes

Interior and Exterior Renovations to existing HGTV featured Tiny Home. We modified the exterior paint color theme and painted the interior of the tiny home to give it a fresh look. The interior of the tiny home has been decorated and furnished for use as an AirBnb space. Outdoor features a new custom built deck and hot tub space.

Bathroom with shower, toilet and sink.
Kleines Klassisches Duschbad mit Glasfronten, Eckdusche, Toilette mit Aufsatzspülkasten, weißen Fliesen, Keramikfliesen, weißer Wandfarbe, Laminat, Waschtischkonsole, schwarzem Boden, Falttür-Duschabtrennung, Einzelwaschbecken und schwebendem Waschtisch in Dublin
Kleines Klassisches Duschbad mit Glasfronten, Eckdusche, Toilette mit Aufsatzspülkasten, weißen Fliesen, Keramikfliesen, weißer Wandfarbe, Laminat, Waschtischkonsole, schwarzem Boden, Falttür-Duschabtrennung, Einzelwaschbecken und schwebendem Waschtisch in Dublin
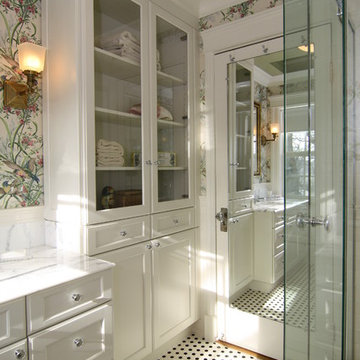
Kleines Klassisches Badezimmer mit Glasfronten und weißen Schränken in New York
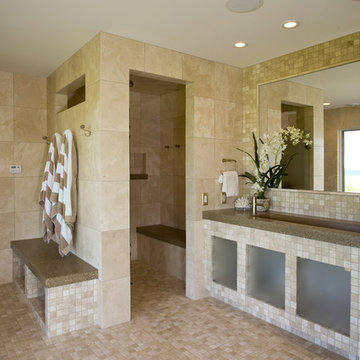
Lower level beach bathroom with locker style shower, poured concrete vanity and wall to wall marble tile
Modernes Badezimmer mit Trogwaschbecken, Glasfronten, beigen Fliesen und bodengleicher Dusche in Sonstige
Modernes Badezimmer mit Trogwaschbecken, Glasfronten, beigen Fliesen und bodengleicher Dusche in Sonstige

Mittelgroßes Mediterranes Badezimmer En Suite mit Glasfronten, beigen Fliesen, Terrakottafliesen, weißer Wandfarbe, dunklem Holzboden, Aufsatzwaschbecken, Marmor-Waschbecken/Waschtisch, braunem Boden, roter Waschtischplatte, Einzelwaschbecken, freistehendem Waschtisch und dunklen Holzschränken in Rom

City Apartment in High Rise Building in middle of Melbourne City.
Geräumiges Modernes Badezimmer En Suite mit Glasfronten, weißen Schränken, offener Dusche, Toilette mit Aufsatzspülkasten, beigen Fliesen, Keramikfliesen, beiger Wandfarbe, Zementfliesen für Boden, Unterbauwaschbecken, Mineralwerkstoff-Waschtisch, beigem Boden, offener Dusche, weißer Waschtischplatte, WC-Raum, Doppelwaschbecken, freistehendem Waschtisch, Tapetendecke und Tapetenwänden in Melbourne
Geräumiges Modernes Badezimmer En Suite mit Glasfronten, weißen Schränken, offener Dusche, Toilette mit Aufsatzspülkasten, beigen Fliesen, Keramikfliesen, beiger Wandfarbe, Zementfliesen für Boden, Unterbauwaschbecken, Mineralwerkstoff-Waschtisch, beigem Boden, offener Dusche, weißer Waschtischplatte, WC-Raum, Doppelwaschbecken, freistehendem Waschtisch, Tapetendecke und Tapetenwänden in Melbourne

The owners didn’t want plain Jane. We changed the layout, moved walls, added a skylight and changed everything . This small space needed a broad visual footprint to feel open. everything was raised off the floor.; wall hung toilet, and cabinetry, even a floating seat in the shower. Mix of materials, glass front vanity, integrated glass counter top, stone tile and porcelain tiles. All give tit a modern sleek look. The sconces look like rock crystals next to the recessed medicine cabinet. The shower has a curbless entry and is generous in size and comfort with a folding bench and handy niche.
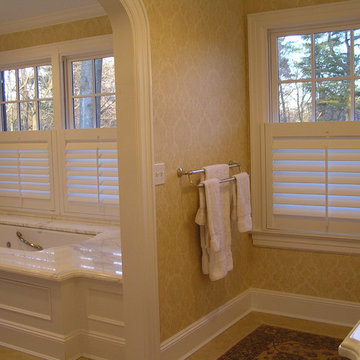
Großes Klassisches Badezimmer En Suite mit Glasfronten, weißen Schränken, Badewanne in Nische, beiger Wandfarbe, Keramikboden und Marmor-Waschbecken/Waschtisch in New York
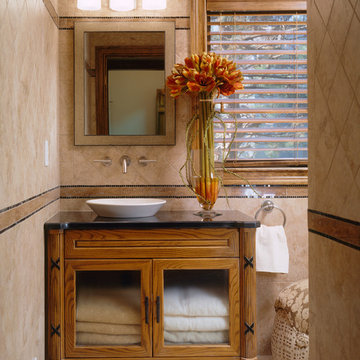
Five different tile sizes and shapes along with a custom vanity with an off-center vessel sink, add lots of interest to this townhouse guest bathroom. The vanity’s glass doors create an open feeling and offer guests an intuitive way to find towels.
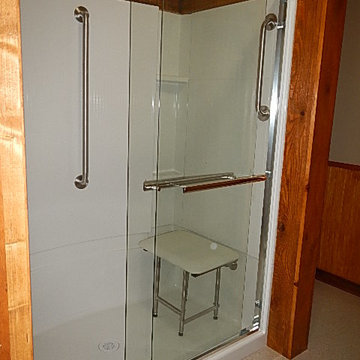
Jack and Jill guest bathroom with walk in shower, sliding glass doors, padded fold-down shower bench, grab bars, cypress trim
Mittelgroßes Klassisches Badezimmer mit Glasfronten, Duschnische, beiger Wandfarbe, beigem Boden und Schiebetür-Duschabtrennung in New Orleans
Mittelgroßes Klassisches Badezimmer mit Glasfronten, Duschnische, beiger Wandfarbe, beigem Boden und Schiebetür-Duschabtrennung in New Orleans
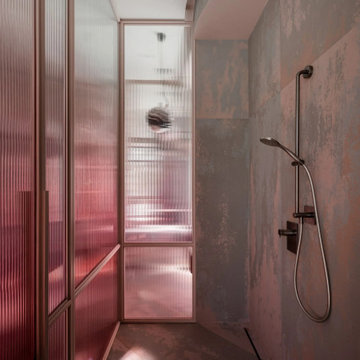
Mittelgroßes Nordisches Badezimmer En Suite mit Glasfronten, Duschnische, beigen Fliesen, Keramikfliesen, beiger Wandfarbe, beigem Boden, Falttür-Duschabtrennung, rosa Waschtischplatte, Einzelwaschbecken und eingebautem Waschtisch in Los Angeles
Braune Badezimmer mit Glasfronten Ideen und Design
1