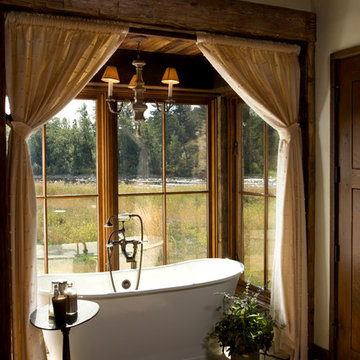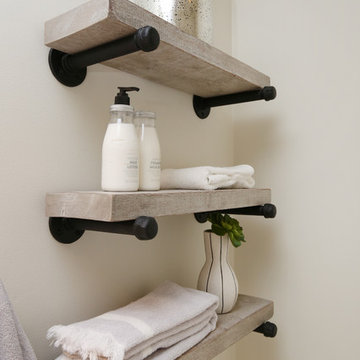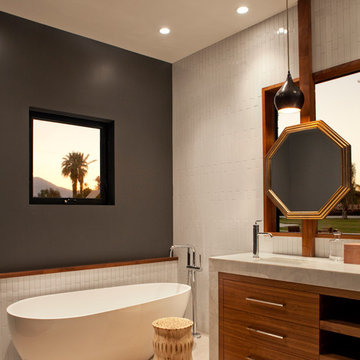Braune Badezimmer mit Keramikfliesen Ideen und Design
Suche verfeinern:
Budget
Sortieren nach:Heute beliebt
1 – 20 von 40.683 Fotos

The detailed plans for this bathroom can be purchased here: https://www.changeyourbathroom.com/shop/simple-yet-elegant-bathroom-plans/ Small bathroom with Carrara marble hex tile on floor, ceramic subway tile on shower walls, marble counter top, marble bench seat, marble trimming out window, water resistant marine shutters in shower, towel rack with capital picture frame, frameless glass panel with hinges. Atlanta Bathroom

This young married couple enlisted our help to update their recently purchased condo into a brighter, open space that reflected their taste. They traveled to Copenhagen at the onset of their trip, and that trip largely influenced the design direction of their home, from the herringbone floors to the Copenhagen-based kitchen cabinetry. We blended their love of European interiors with their Asian heritage and created a soft, minimalist, cozy interior with an emphasis on clean lines and muted palettes.

With no windows or natural light, we used a combination of artificial light, open space, and white walls to brighten this master bath remodel. Over the white, we layered a sophisticated palette of finishes that embrace color, pattern, and texture: 1) long hex accent tile in “lemongrass” gold from Walker Zanger (mounted vertically for a new take on mid-century aesthetics); 2) large format slate gray floor tile to ground the room; 3) textured 2X10 glossy white shower field tile (can’t resist touching it); 4) rich walnut wraps with heavy graining to define task areas; and 5) dirty blue accessories to provide contrast and interest.
Photographer: Markert Photo, Inc.

Photography by Paul Linnebach
Großes Badezimmer En Suite mit flächenbündigen Schrankfronten, dunklen Holzschränken, Eckdusche, Toilette mit Aufsatzspülkasten, weißer Wandfarbe, Aufsatzwaschbecken, grauem Boden, offener Dusche, grauen Fliesen, Keramikfliesen, Keramikboden, Beton-Waschbecken/Waschtisch und Pflanzen in Minneapolis
Großes Badezimmer En Suite mit flächenbündigen Schrankfronten, dunklen Holzschränken, Eckdusche, Toilette mit Aufsatzspülkasten, weißer Wandfarbe, Aufsatzwaschbecken, grauem Boden, offener Dusche, grauen Fliesen, Keramikfliesen, Keramikboden, Beton-Waschbecken/Waschtisch und Pflanzen in Minneapolis

This is the new walk in shower with no door. large enough for two people to shower with two separate shower heads.
Mittelgroßes Klassisches Badezimmer En Suite mit Granit-Waschbecken/Waschtisch, Eckbadewanne, offener Dusche, beigen Fliesen, Keramikfliesen und Keramikboden in Kolumbus
Mittelgroßes Klassisches Badezimmer En Suite mit Granit-Waschbecken/Waschtisch, Eckbadewanne, offener Dusche, beigen Fliesen, Keramikfliesen und Keramikboden in Kolumbus

Mittelgroßes Rustikales Badezimmer En Suite mit freistehender Badewanne, beigen Fliesen, Keramikfliesen, beiger Wandfarbe und Keramikboden in Sonstige

The sink in the bathroom stands on a base with an accent yellow module. It echoes the chairs in the kitchen and the hallway pouf. Just rightward to the entrance, there is a column cabinet containing a washer, a dryer, and a built-in air extractor.
We design interiors of homes and apartments worldwide. If you need well-thought and aesthetical interior, submit a request on the website.

Primary bathroom
Retro Badezimmer En Suite mit hellbraunen Holzschränken, Eckbadewanne, Nasszelle, grünen Fliesen, Keramikfliesen, weißer Wandfarbe, integriertem Waschbecken, Quarzwerkstein-Waschtisch, weißem Boden, Falttür-Duschabtrennung, weißer Waschtischplatte, Wandnische, Doppelwaschbecken, eingebautem Waschtisch, Holzdielendecke und flächenbündigen Schrankfronten in San Francisco
Retro Badezimmer En Suite mit hellbraunen Holzschränken, Eckbadewanne, Nasszelle, grünen Fliesen, Keramikfliesen, weißer Wandfarbe, integriertem Waschbecken, Quarzwerkstein-Waschtisch, weißem Boden, Falttür-Duschabtrennung, weißer Waschtischplatte, Wandnische, Doppelwaschbecken, eingebautem Waschtisch, Holzdielendecke und flächenbündigen Schrankfronten in San Francisco

Mittelgroßes Modernes Badezimmer En Suite mit flächenbündigen Schrankfronten, hellbraunen Holzschränken, Unterbauwanne, Wandtoilette, grauen Fliesen, Keramikfliesen, beiger Wandfarbe, Porzellan-Bodenfliesen, Einbauwaschbecken, Mineralwerkstoff-Waschtisch, buntem Boden, weißer Waschtischplatte, Einzelwaschbecken, schwebendem Waschtisch und Duschbadewanne in Novosibirsk

Großes Modernes Badezimmer En Suite mit hellen Holzschränken, weißen Fliesen, Keramikfliesen, weißer Wandfarbe, Terrazzo-Boden, Unterbauwaschbecken, Quarzwerkstein-Waschtisch, grauem Boden, weißer Waschtischplatte, Doppelwaschbecken, schwebendem Waschtisch und flächenbündigen Schrankfronten in Philadelphia

Kleines Modernes Duschbad mit flächenbündigen Schrankfronten, hellbraunen Holzschränken, grauen Fliesen, weißer Wandfarbe, Aufsatzwaschbecken, Waschtisch aus Holz, grauem Boden, offener Dusche, brauner Waschtischplatte, Einzelwaschbecken, schwebendem Waschtisch, bodengleicher Dusche, Keramikfliesen, Keramikboden und Wandnische in Paris

Mittelgroßes Modernes Badezimmer En Suite in Dachschräge mit flächenbündigen Schrankfronten, hellen Holzschränken, Einbaubadewanne, grünen Fliesen, Keramikfliesen, Schieferboden, integriertem Waschbecken, Mineralwerkstoff-Waschtisch, offener Dusche, weißer Waschtischplatte, Doppelwaschbecken, schwebendem Waschtisch, freigelegten Dachbalken, gewölbter Decke und schwarzem Boden in Chicago

Mittelgroßes Klassisches Badezimmer En Suite mit blauen Fliesen, weißem Boden, Schrankfronten im Shaker-Stil, hellen Holzschränken, Duschnische, Keramikfliesen, Porzellan-Bodenfliesen, Unterbauwaschbecken, Quarzwerkstein-Waschtisch, Falttür-Duschabtrennung, weißer Waschtischplatte und Doppelwaschbecken in Chicago

Interior Design: Allard + Roberts Interior Design
Construction: K Enterprises
Photography: David Dietrich Photography
Großes Klassisches Badezimmer En Suite mit hellbraunen Holzschränken, Doppeldusche, Wandtoilette mit Spülkasten, weißen Fliesen, Keramikfliesen, weißer Wandfarbe, Keramikboden, Unterbauwaschbecken, Quarzwerkstein-Waschtisch, grauem Boden, Falttür-Duschabtrennung und Schrankfronten im Shaker-Stil in Sonstige
Großes Klassisches Badezimmer En Suite mit hellbraunen Holzschränken, Doppeldusche, Wandtoilette mit Spülkasten, weißen Fliesen, Keramikfliesen, weißer Wandfarbe, Keramikboden, Unterbauwaschbecken, Quarzwerkstein-Waschtisch, grauem Boden, Falttür-Duschabtrennung und Schrankfronten im Shaker-Stil in Sonstige

Our clients had been in their home since the early 1980’s and decided it was time for some updates. We took on the kitchen, two bathrooms and a powder room.
This petite master bathroom primarily had storage and space planning challenges. Since the wife uses a larger bath down the hall, this bath is primarily the husband’s domain and was designed with his needs in mind. We started out by converting an existing alcove tub to a new shower since the tub was never used. The custom shower base and decorative tile are now visible through the glass shower door and help to visually elongate the small room. A Kohler tailored vanity provides as much storage as possible in a small space, along with a small wall niche and large medicine cabinet to supplement. “Wood” plank tile, specialty wall covering and the darker vanity and glass accents give the room a more masculine feel as was desired. Floor heating and 1 piece ceramic vanity top add a bit of luxury to this updated modern feeling space.
Designed by: Susan Klimala, CKD, CBD
Photography by: Michael Alan Kaskel
For more information on kitchen and bath design ideas go to: www.kitchenstudio-ge.com

The shower includes dual shower areas, four body spray tiles (two on each side) and a large glass surround keeping the uncluttered theme for the room while still offering privacy with an etched “belly band” around the perimeter. The etching is only on the outside of the glass with the inside being kept smooth for cleaning purposes.
The end result is a bathroom that is luxurious and light, with nothing extraneous to distract the eye. The peaceful and quiet ambiance that the room exudes hit exactly the mark that the clients were looking for.

A spacious, L-shaped Maple vanity with Dove finish offers double the amount of storage space. The new Viaterra quartz looks classic and is easy to maintain. Custom-made Ghost Wood mirrors and floating shelves fabricated out of distressed wood and galvanized piping create focal points amongst the clean white selections. Gorgeous Eramosa Ice ceramic tile floors add a splash of silver. The new shower feels much larger even though it’s in the existing footprint. A special shaving niche was placed 6” off the ground. The basketweave tile floor adds some geometric interest in the otherwise clean, white space.

David O. Marlow Photography
Großes Uriges Badezimmer En Suite mit braunem Holzboden, Unterbauwaschbecken, hellbraunen Holzschränken, profilierten Schrankfronten, Duschnische, grünen Fliesen, Keramikfliesen, Marmor-Waschbecken/Waschtisch und Steinwänden in Denver
Großes Uriges Badezimmer En Suite mit braunem Holzboden, Unterbauwaschbecken, hellbraunen Holzschränken, profilierten Schrankfronten, Duschnische, grünen Fliesen, Keramikfliesen, Marmor-Waschbecken/Waschtisch und Steinwänden in Denver

Built on Frank Sinatra’s estate, this custom home was designed to be a fun and relaxing weekend retreat for our clients who live full time in Orange County. As a second home and playing up the mid-century vibe ubiquitous in the desert, we departed from our clients’ more traditional style to create a modern and unique space with the feel of a boutique hotel. Classic mid-century materials were used for the architectural elements and hard surfaces of the home such as walnut flooring and cabinetry, terrazzo stone and straight set brick walls, while the furnishings are a more eclectic take on modern style. We paid homage to “Old Blue Eyes” by hanging a 6’ tall image of his mug shot in the entry.

wet room includes open shower and soaking tub.
Photo: Bay Area VR - Eli Poblitz
Großes Modernes Badezimmer En Suite mit japanischer Badewanne, bodengleicher Dusche, beigen Fliesen, roten Fliesen, Keramikfliesen, beiger Wandfarbe, Keramikboden und braunem Boden in San Francisco
Großes Modernes Badezimmer En Suite mit japanischer Badewanne, bodengleicher Dusche, beigen Fliesen, roten Fliesen, Keramikfliesen, beiger Wandfarbe, Keramikboden und braunem Boden in San Francisco
Braune Badezimmer mit Keramikfliesen Ideen und Design
1