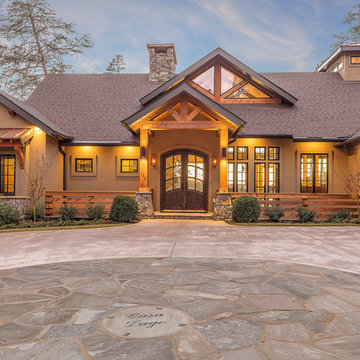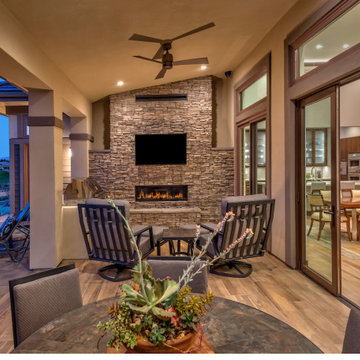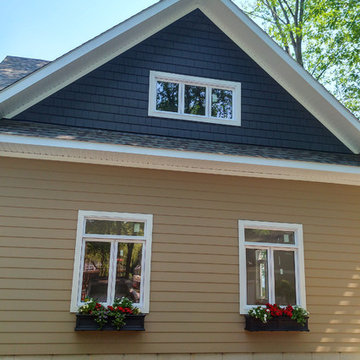Braune Einfamilienhäuser Ideen und Design
Suche verfeinern:
Budget
Sortieren nach:Heute beliebt
1 – 20 von 12.218 Fotos

The front porch of the existing house remained. It made a good proportional guide for expanding the 2nd floor. The master bathroom bumps out to the side. And, hand sawn wood brackets hold up the traditional flying-rafter eaves.
Max Sall Photography

Zweistöckiges, Mittelgroßes Uriges Einfamilienhaus mit Mix-Fassade, grüner Fassadenfarbe und Satteldach in Sonstige

Northeast Elevation reveals private deck, dog run, and entry porch overlooking Pier Cove Valley to the north - Bridge House - Fenneville, Michigan - Lake Michigan, Saugutuck, Michigan, Douglas Michigan - HAUS | Architecture For Modern Lifestyles

Zweistöckiges Uriges Einfamilienhaus mit Backsteinfassade, Misch-Dachdeckung, Satteldach und grauer Fassadenfarbe in Sonstige

Bracket portico for side door of house. The roof features a shed style metal roof. Designed and built by Georgia Front Porch.
Kleines, Einstöckiges Klassisches Einfamilienhaus mit Backsteinfassade, oranger Fassadenfarbe, Pultdach und Blechdach in Atlanta
Kleines, Einstöckiges Klassisches Einfamilienhaus mit Backsteinfassade, oranger Fassadenfarbe, Pultdach und Blechdach in Atlanta

Photo by Andrew Giammarco.
Großes, Dreistöckiges Modernes Haus mit weißer Fassadenfarbe, Pultdach und Blechdach in Seattle
Großes, Dreistöckiges Modernes Haus mit weißer Fassadenfarbe, Pultdach und Blechdach in Seattle

Modern functionality meets rustic charm in this expansive custom home. Featuring a spacious open-concept great room with dark hardwood floors, stone fireplace, and wood finishes throughout.

Kleines, Einstöckiges Modernes Einfamilienhaus mit weißer Fassadenfarbe, Mix-Fassade, Satteldach und Blechdach in Austin

This post-war, plain bungalow was transformed into a charming cottage with this new exterior detail, which includes a new roof, red shutters, energy-efficient windows, and a beautiful new front porch that matched the roof line. Window boxes with matching corbels were also added to the exterior, along with pleated copper roofing on the large window and side door.
Photo courtesy of Kate Benjamin Photography

Originally, the front of the house was on the left (eave) side, facing the primary street. Since the Garage was on the narrower, quieter side street, we decided that when we would renovate, we would reorient the front to the quieter side street, and enter through the front Porch.
So initially we built the fencing and Pergola entering from the side street into the existing Front Porch.
Then in 2003, we pulled off the roof, which enclosed just one large room and a bathroom, and added a full second story. Then we added the gable overhangs to create the effect of a cottage with dormers, so as not to overwhelm the scale of the site.
The shingles are stained Cabots Semi-Solid Deck and Siding Oil Stain, 7406, color: Burnt Hickory, and the trim is painted with Benjamin Moore Aura Exterior Low Luster Narraganset Green HC-157, (which is actually a dark blue).
Photo by Glen Grayson, AIA

Large transitional black, gray, beige, and wood tone exterior home in Los Altos.
Geräumiges, Einstöckiges Klassisches Einfamilienhaus mit Putzfassade, grauer Fassadenfarbe, Schindeldach und grauem Dach in San Francisco
Geräumiges, Einstöckiges Klassisches Einfamilienhaus mit Putzfassade, grauer Fassadenfarbe, Schindeldach und grauem Dach in San Francisco

www.lowellcustomhomes.com - Lake Geneva, WI,
Mittelgroßes, Zweistöckiges Klassisches Einfamilienhaus mit Mix-Fassade, blauer Fassadenfarbe, Satteldach, Schindeldach, schwarzem Dach und Schindeln in Milwaukee
Mittelgroßes, Zweistöckiges Klassisches Einfamilienhaus mit Mix-Fassade, blauer Fassadenfarbe, Satteldach, Schindeldach, schwarzem Dach und Schindeln in Milwaukee

Kleines, Einstöckiges Mid-Century Einfamilienhaus mit Backsteinfassade, beiger Fassadenfarbe, Flachdach, Blechdach und braunem Dach in Canberra - Queanbeyan

What a view! This custom-built, Craftsman style home overlooks the surrounding mountains and features board and batten and Farmhouse elements throughout.

Mittelgroßes, Einstöckiges Modernes Einfamilienhaus mit Ziegeldach in Sonstige

Großes, Zweistöckiges Modernes Einfamilienhaus mit Putzfassade, weißer Fassadenfarbe, Satteldach und Schindeldach in Sonstige

The Betty at Inglenook’s Pocket Neighborhoods is an open two-bedroom Cottage-style Home that facilitates everyday living on a single level. High ceilings in the kitchen, family room and dining nook make this a bright and enjoyable space for your morning coffee, cooking a gourmet dinner, or entertaining guests. Whether it’s the Betty Sue or a Betty Lou, the Betty plans are tailored to maximize the way we live.

Mittelgroßes, Zweistöckiges Modernes Haus mit brauner Fassadenfarbe, Satteldach und Ziegeldach in Hamburg

The colour combinations on this cottage are stunning ( Latte for the siding & Wrought Iron for the shakes)!! This cottage is done in Celect Cellular Composite Siding by Royal. Engineered to elevate your entire home (or cottage) exterior with gorgeous, virtually seamless looks, Celect is durable, virtually maintenance free and compatible with any home design! And the combination of horizontal, board and batten and shakes really had such great curb appeal!
Braune Einfamilienhäuser Ideen und Design
1
