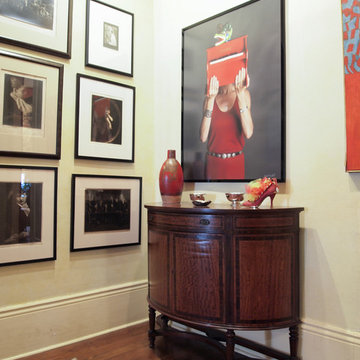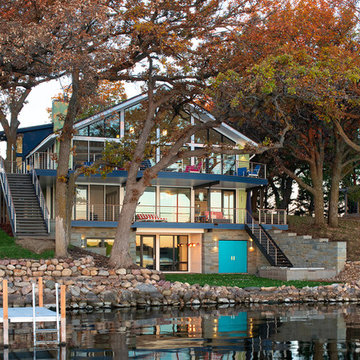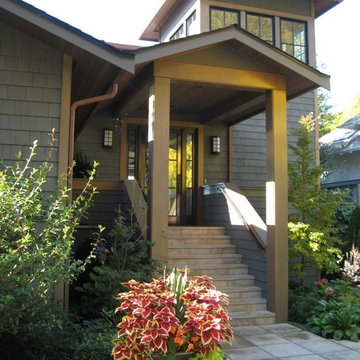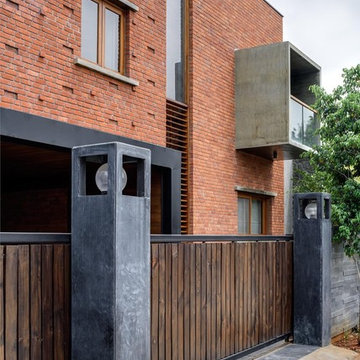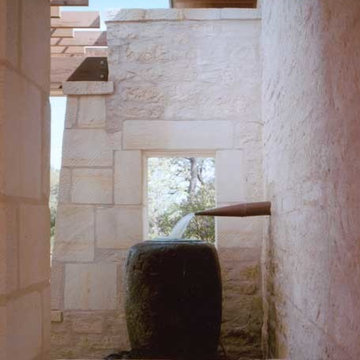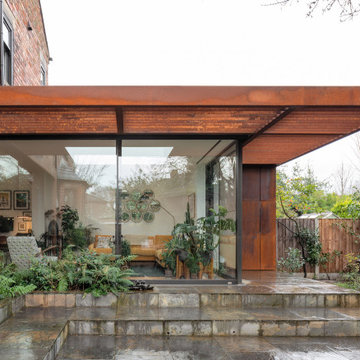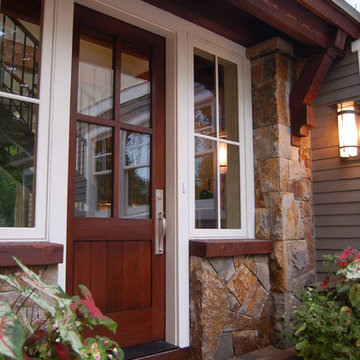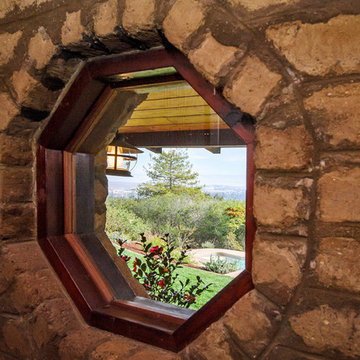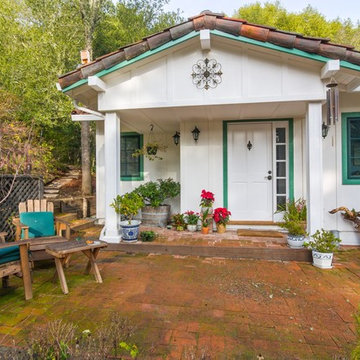Braune Eklektische Häuser Ideen und Design
Suche verfeinern:
Budget
Sortieren nach:Heute beliebt
21 – 40 von 1.044 Fotos
1 von 3
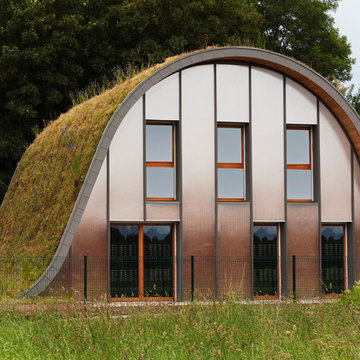
Hervé Ternisien
Zweistöckiges, Mittelgroßes Stilmix Haus mit Mix-Fassade und brauner Fassadenfarbe in Reims
Zweistöckiges, Mittelgroßes Stilmix Haus mit Mix-Fassade und brauner Fassadenfarbe in Reims
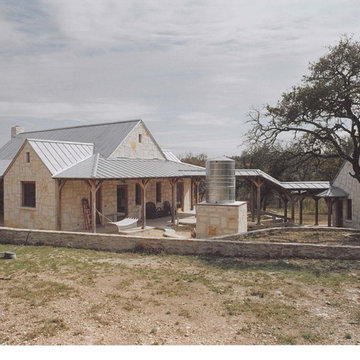
texas hill country ranch house
www.allen-guerra.com
Eklektisches Haus in Austin
Eklektisches Haus in Austin
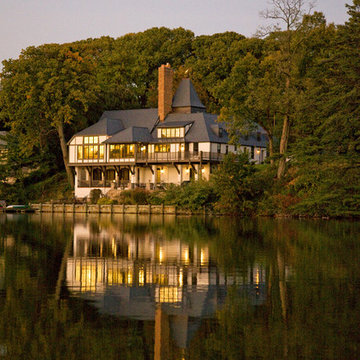
Photo Credit: Alan Gilbert Photography
Großes, Zweistöckiges Eklektisches Haus mit Putzfassade, weißer Fassadenfarbe und Walmdach in Baltimore
Großes, Zweistöckiges Eklektisches Haus mit Putzfassade, weißer Fassadenfarbe und Walmdach in Baltimore

Every detail of this European villa-style home exudes a uniquely finished feel. Our design goals were to invoke a sense of travel while simultaneously cultivating a homely and inviting ambience. This project reflects our commitment to crafting spaces seamlessly blending luxury with functionality.
Our clients, who are experienced builders, constructed their European villa-style home years ago on a stunning lakefront property. The meticulous attention to design is evident throughout this expansive residence and includes plenty of outdoor seating options for delightful entertaining.
---
Project completed by Wendy Langston's Everything Home interior design firm, which serves Carmel, Zionsville, Fishers, Westfield, Noblesville, and Indianapolis.
For more about Everything Home, see here: https://everythinghomedesigns.com/
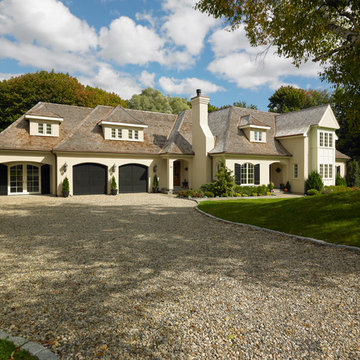
Großes, Zweistöckiges Eklektisches Einfamilienhaus mit Putzfassade, beiger Fassadenfarbe, Walmdach und Schindeldach in Boston
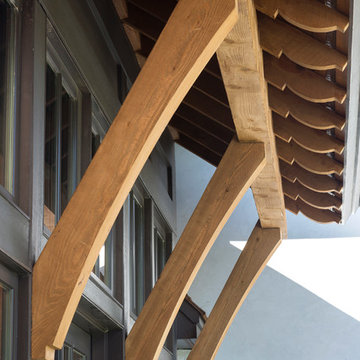
Hendel Homes
Landmark Photography
Geräumiges, Zweistöckiges Stilmix Einfamilienhaus mit Putzfassade und beiger Fassadenfarbe in Minneapolis
Geräumiges, Zweistöckiges Stilmix Einfamilienhaus mit Putzfassade und beiger Fassadenfarbe in Minneapolis
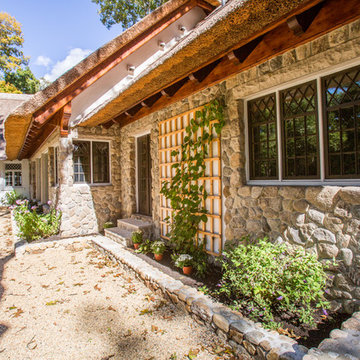
This whimsical home is reminiscent of your favorite childhood stories. It's a unique structure nestled in a wooded area outside of Boston, MA. It features an amazing thatched roof, eyebrow dormers, white stucco, and a weathered round fieldstone siding. This home looks as if it were taken right out of a fairy tale. The stone is Boston Blend Round Thin Veneer provided by Stoneyard.com.
The entrance is enhanced by a handcrafted wood beam portico complete with benches and custom details. Matching planters accentuate the limestone-trimmed windows. This gentleman's farm is replete with amazing landscapes and beautiful flowers. You can really see the passion of the contractor in every detail. The culmination of all his hard work and dedication has made this home into a castle fit for royalty.
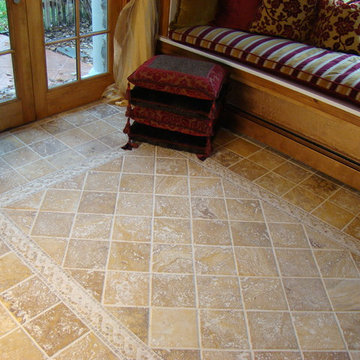
JJim and Delia wanted more family spaces, storage, garage space, a home office, two new bathrooms, and more closets. With no basement, their options were limited. Designed by Architect Brian Lubben.
We expanded both ends of the house, matching the existing stone masonry and stucco- adding living space and two new bathrooms. Mediterranean inspired tile, wall finishes and landscape features were a major part of this remodel. Photos by Greg Schmidt.
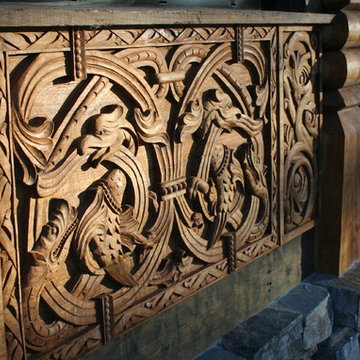
German Cathedral Carvings.
This magnificent window carving was inspired by the choir stall carvings in the Cathedral Dom St. Petri in Bremen, Germany. They are hand carved by artisans in JAVA, using 350 year old reclaimed teak from old barns and farmhouses.
Check out the 8-page feature article in the August issue of Mountain Living magazine:
http://www.mountainliving.com/Homes/A-Handcrafted-and-Historic-Sierra-Nevada-Cabin/
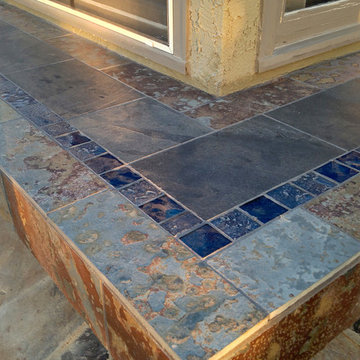
Photo by Ketti Kupper
Mittelgroßes, Einstöckiges Stilmix Einfamilienhaus mit grauer Fassadenfarbe in Los Angeles
Mittelgroßes, Einstöckiges Stilmix Einfamilienhaus mit grauer Fassadenfarbe in Los Angeles
Braune Eklektische Häuser Ideen und Design
2
