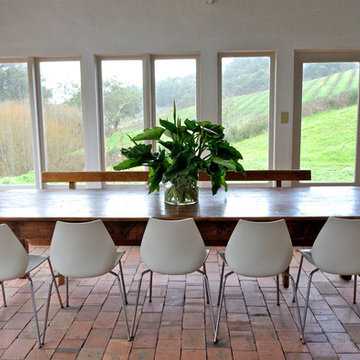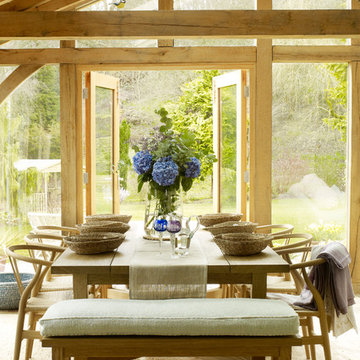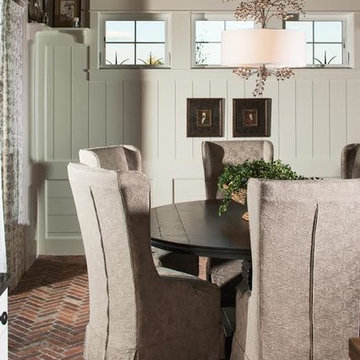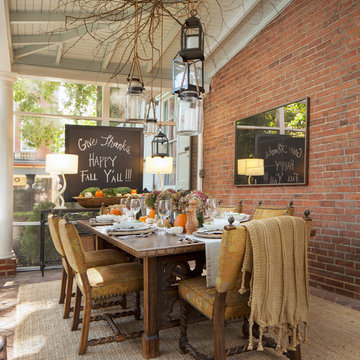Braune Esszimmer mit Backsteinboden Ideen und Design
Suche verfeinern:
Budget
Sortieren nach:Heute beliebt
1 – 20 von 118 Fotos
1 von 3

Jotul Oslo Wood Stove in Blue/Black Finish, Alcove in Hillstone Verona Cast Stone, Floor in Bourbon Street Brick, Raised Hearth in Custom Reinforced Concrete, Wood Storage Below Hearth
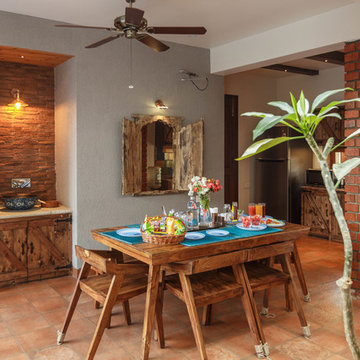
Asiatisches Esszimmer mit bunten Wänden, Backsteinboden und braunem Boden in Bangalore
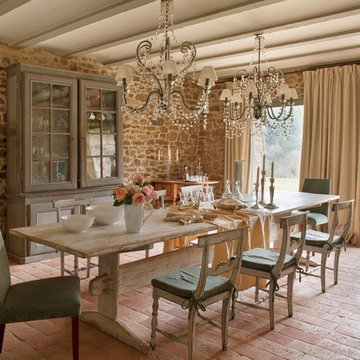
Offenes, Mittelgroßes Rustikales Esszimmer ohne Kamin mit Backsteinboden und beiger Wandfarbe in Barcelona
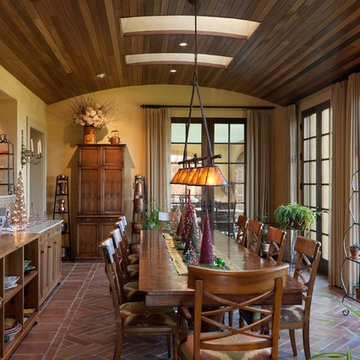
Klassisches Esszimmer mit Backsteinboden und gelber Wandfarbe in Philadelphia
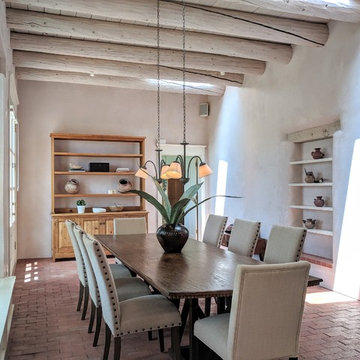
Mittelgroßes, Geschlossenes Mediterranes Esszimmer ohne Kamin mit beiger Wandfarbe, Backsteinboden und braunem Boden in Sonstige

Kolanowski Studio
Große Mediterrane Wohnküche mit Backsteinboden, beiger Wandfarbe und braunem Boden in Houston
Große Mediterrane Wohnküche mit Backsteinboden, beiger Wandfarbe und braunem Boden in Houston

The client’s coastal New England roots inspired this Shingle style design for a lakefront lot. With a background in interior design, her ideas strongly influenced the process, presenting both challenge and reward in executing her exact vision. Vintage coastal style grounds a thoroughly modern open floor plan, designed to house a busy family with three active children. A primary focus was the kitchen, and more importantly, the butler’s pantry tucked behind it. Flowing logically from the garage entry and mudroom, and with two access points from the main kitchen, it fulfills the utilitarian functions of storage and prep, leaving the main kitchen free to shine as an integral part of the open living area.
An ARDA for Custom Home Design goes to
Royal Oaks Design
Designer: Kieran Liebl
From: Oakdale, Minnesota
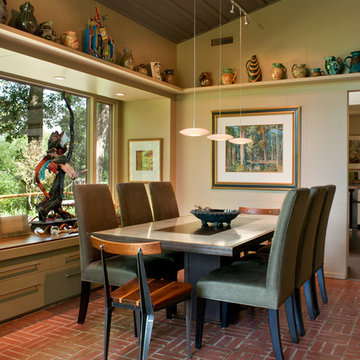
This mid-century mountain modern home was originally designed in the early 1950s. The house has ample windows that provide dramatic views of the adjacent lake and surrounding woods. The current owners wanted to only enhance the home subtly, not alter its original character. The majority of exterior and interior materials were preserved, while the plan was updated with an enhanced kitchen and master suite. Added daylight to the kitchen was provided by the installation of a new operable skylight. New large format porcelain tile and walnut cabinets in the master suite provided a counterpoint to the primarily painted interior with brick floors.
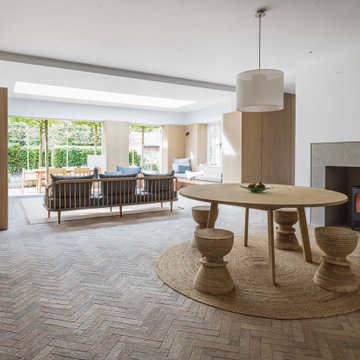
Modernes Esszimmer mit weißer Wandfarbe, Backsteinboden, Kaminofen und braunem Boden in London
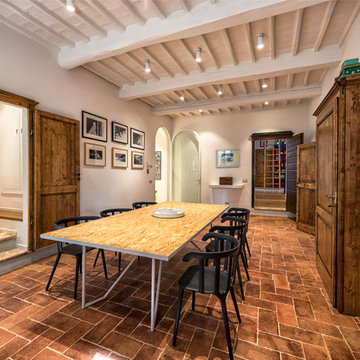
Geschlossenes, Großes Landhausstil Esszimmer mit weißer Wandfarbe, Backsteinboden und braunem Boden in Florenz

It has all the features of an award-winning home—a grand estate exquisitely restored to its historic New Mexico Territorial-style beauty, yet with 21st-century amenities and energy efficiency. And, for a Washington, D.C.-based couple who vacationed with their children in Santa Fe for decades, the 6,000-square-foot hilltop home has the added benefit of being the perfect gathering spot for family and friends from both coasts.
Wendy McEahern photography LLC
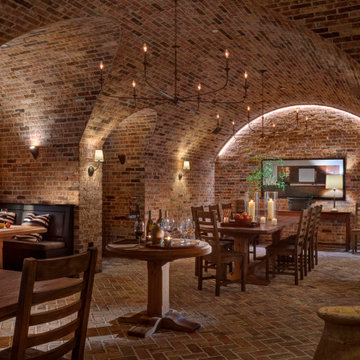
Located in the basement of the home, this 20’ by 40’ barrel-vaulted wine room is made completely out of hand-laid reclaimed Chicago brick.
Geräumiges Klassisches Esszimmer mit Backsteinboden in Baltimore
Geräumiges Klassisches Esszimmer mit Backsteinboden in Baltimore
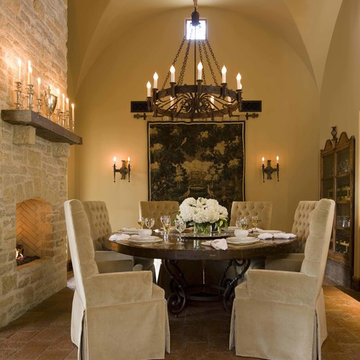
This formal dining room is the perfect place for an intimate dinner or entertaining friends. Sitting before a beautiful brick fireplace, the dark wooden table is surrounded by luxuriously covered chairs. Candles placed along the mantle provide soft light from the wrought iron chandelier above. This space, with rugged flagstone flooring and high arched ceilings, simply exudes elegance.
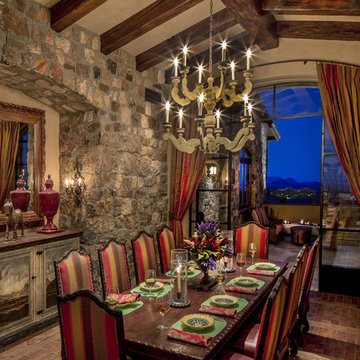
Southwestern/Tuscan style dining room with brick floor.
Architect: Urban Design Associates
Builder: R-Net Custom Homes
Interiors: Ashley P. Designs
Photography: Thompson Photographic
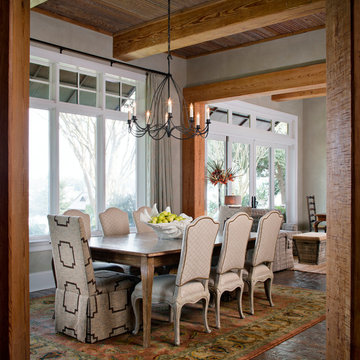
opChipper Hatter
Offenes, Mittelgroßes Uriges Esszimmer mit grauer Wandfarbe und Backsteinboden in New Orleans
Offenes, Mittelgroßes Uriges Esszimmer mit grauer Wandfarbe und Backsteinboden in New Orleans
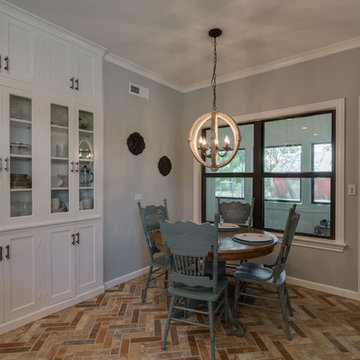
Epic Foto Group
Mittelgroße Landhaus Wohnküche mit Backsteinboden und buntem Boden in Dallas
Mittelgroße Landhaus Wohnküche mit Backsteinboden und buntem Boden in Dallas
Braune Esszimmer mit Backsteinboden Ideen und Design
1
