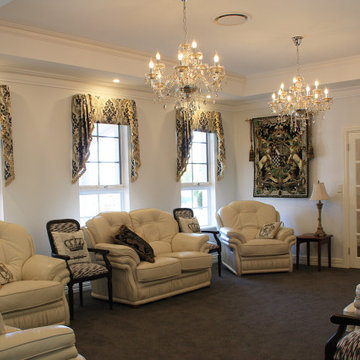Braune Esszimmer mit eingelassener Decke Ideen und Design
Suche verfeinern:
Budget
Sortieren nach:Heute beliebt
101 – 120 von 435 Fotos
1 von 3
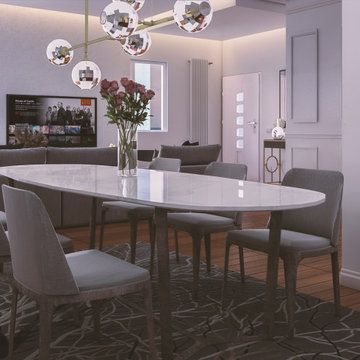
Offenes Klassisches Esszimmer ohne Kamin mit weißer Wandfarbe, hellem Holzboden, braunem Boden, eingelassener Decke und vertäfelten Wänden in Catania-Palermo
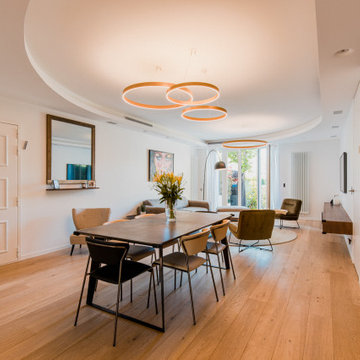
Salon / salle à mangé familliale
Großes Skandinavisches Esszimmer ohne Kamin mit weißer Wandfarbe, hellem Holzboden und eingelassener Decke in Paris
Großes Skandinavisches Esszimmer ohne Kamin mit weißer Wandfarbe, hellem Holzboden und eingelassener Decke in Paris
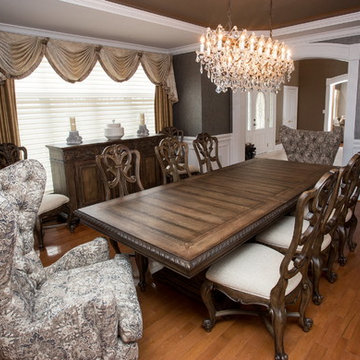
This first floor living room was transformed into a traditional yet transitional family space for this large family to fully enjoy! We did the entry way, sitting room, family room, dining room, kitchen and breakfast nook!
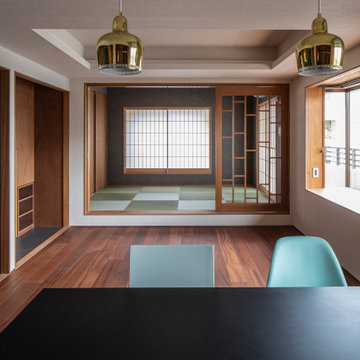
Offenes, Kleines Eklektisches Esszimmer mit weißer Wandfarbe, Sperrholzboden, braunem Boden, eingelassener Decke und Tapetenwänden in Tokio
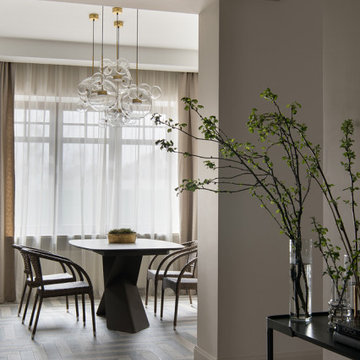
Зона столовой соединена с кухней. Через широкие порталы столовая просматривается из холла и гостиной
Mittelgroße Moderne Wohnküche mit beiger Wandfarbe, Porzellan-Bodenfliesen, grauem Boden und eingelassener Decke in Moskau
Mittelgroße Moderne Wohnküche mit beiger Wandfarbe, Porzellan-Bodenfliesen, grauem Boden und eingelassener Decke in Moskau
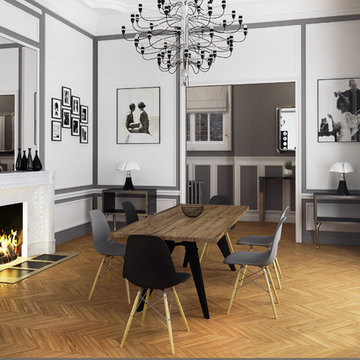
karine perez
http://www.karineperez.com
Mittelgroße Moderne Wohnküche mit eingelassener Decke und Holzdielenwänden in Paris
Mittelgroße Moderne Wohnküche mit eingelassener Decke und Holzdielenwänden in Paris
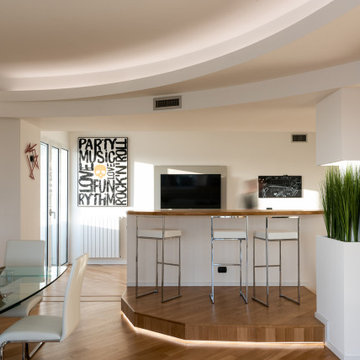
La cucina è sempre in contatto visivo col resto del soggiorno mantenendo isolato il suo spazio di lavoro. Il bancone diventa spazio per una colazione veloce, un pranzo con due amici e uno spazio di conversazione con chi sta cucinando ma anche con chi è seduto in soggiorno.

Offenes, Geräumiges Modernes Esszimmer mit grauer Wandfarbe, hellem Holzboden, eingelassener Decke und vertäfelten Wänden in Mailand
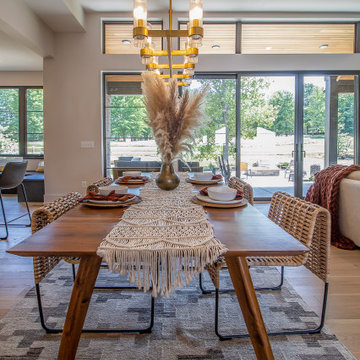
ome see this custom designed great room in person at our new Barrington Model home in Aurora, Ohio. ?
.
.
#payneandpayne #homebuilder #homedecor #homedesign #custombuild #linearfireplace
#greatroom #slatwall #diningtable
#ohiohomebuilders #corneroffice #ohiocustomhomes #dreamhome #nahb #buildersofinsta #clevelandbuilders #auroraohio #AtHomeCLE #barrington
@jenawalker.interiordesign
?@paulceroky
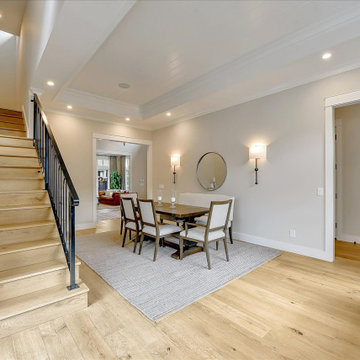
The details make the space: a modern Gothic railing, wide casing on openings and windows, a tray ceiling. Subtle pattern and repetition add interest and keep the eye moving.
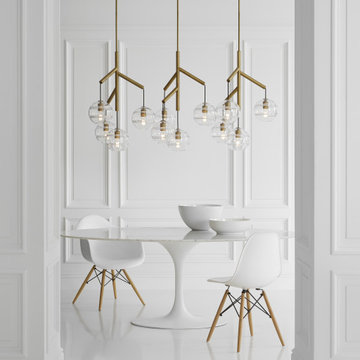
The Sedona Single chandelier from Tech Lighting perhaps is best described as a deconstructed modern chandelier, where four glass orbs are each suspended from the sleek branchlike central hub via contrasting textured cloth covered cords to make a distinctly alluring visual statement. While each transparent clear or transparent smoke glass orb is perfectly spherical and smooth on the exterior surface, the interior surface features gradually thickening bands of glass which are artfully crafted by talented artisans to add alluring visual interest and dimension to your space. Whether you select the single, double or triple chandelier, you are sure to find a option perfect for your kitchen island lighting, dining room lighting or living room lighting application. Its two fully dimmable vintage tubular style LED lamping options are not only energy efficient, but also allow you to customize these pendant lights to your desired ambiance.
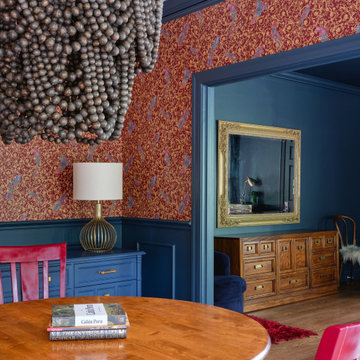
Farrow and Ball Hague Blue walls, trim, and ceiling in open living room which leads to family room. Existing round dining table surrounded by spray painted Carnival red dining room chairs which match the custom curtain rods in living room. Shag red Turkish rug at the foot of swivel chair in corner. Velvet blue chairs and painted dining room sideboard blend with custom Kasmir blue velvet drapes, and the saturated walls, ceilings, trim. Existing round dining table surrounded by spray painted Carnival red dining room chairs which match the custom curtain rods in living room. At entry, a large gold gilded baroque mirror hangs over vintage wood sideboard.
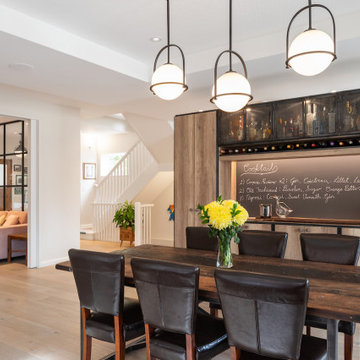
A truly special property located in a sought after Toronto neighbourhood, this large family home renovation sought to retain the charm and history of the house in a contemporary way. The full scale underpin and large rear addition served to bring in natural light and expand the possibilities of the spaces. A vaulted third floor contains the master bedroom and bathroom with a cozy library/lounge that walks out to the third floor deck - revealing views of the downtown skyline. A soft inviting palate permeates the home but is juxtaposed with punches of colour, pattern and texture. The interior design playfully combines original parts of the home with vintage elements as well as glass and steel and millwork to divide spaces for working, relaxing and entertaining. An enormous sliding glass door opens the main floor to the sprawling rear deck and pool/hot tub area seamlessly. Across the lawn - the garage clad with reclaimed barnboard from the old structure has been newly build and fully rough-in for a potential future laneway house.
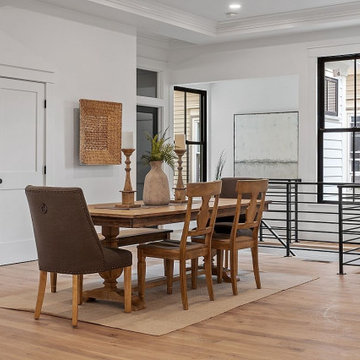
Mittelgroße Landhaus Wohnküche mit weißer Wandfarbe, hellem Holzboden, beigem Boden und eingelassener Decke in Boston
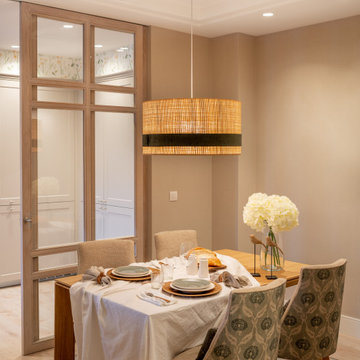
Reforma integral Sube Interiorismo www.subeinteriorismo.com
Biderbost Photo
Offenes, Mittelgroßes Klassisches Esszimmer ohne Kamin mit grauer Wandfarbe, Laminat, braunem Boden, eingelassener Decke und Tapetenwänden in Bilbao
Offenes, Mittelgroßes Klassisches Esszimmer ohne Kamin mit grauer Wandfarbe, Laminat, braunem Boden, eingelassener Decke und Tapetenwänden in Bilbao
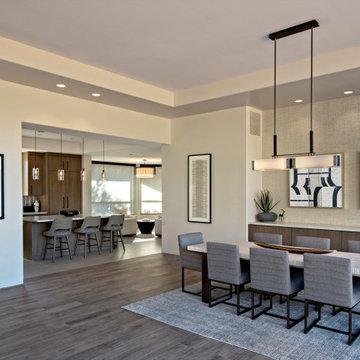
Interior Design: Stephanie Larsen Interior Design Photography: Steven Thompson
Moderne Wohnküche mit dunklem Holzboden, braunem Boden, eingelassener Decke und weißer Wandfarbe in Phoenix
Moderne Wohnküche mit dunklem Holzboden, braunem Boden, eingelassener Decke und weißer Wandfarbe in Phoenix
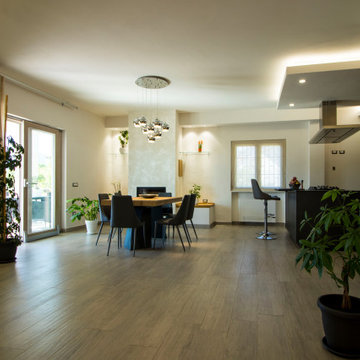
In lontananza si intravede la parete attrezzata, con colonna camino in pellet affiancata da mensole in vetro e panche con top in legno massello. Tavola in legno massello della Friulsedie. Sedie Bonaldo. Lampadario pendente a sfere.
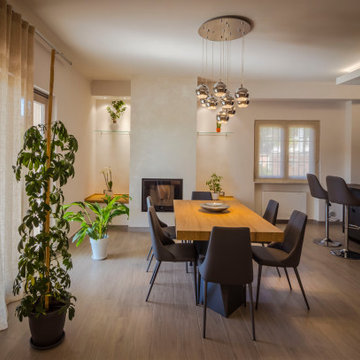
Offenes, Geräumiges Modernes Esszimmer mit weißer Wandfarbe, Porzellan-Bodenfliesen, Gaskamin, verputzter Kaminumrandung, buntem Boden und eingelassener Decke in Sonstige
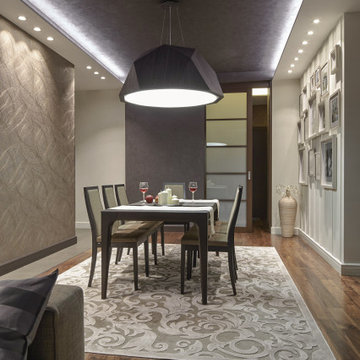
Offenes, Mittelgroßes Modernes Esszimmer mit brauner Wandfarbe, dunklem Holzboden, braunem Boden, eingelassener Decke und Tapetenwänden in Moskau
Braune Esszimmer mit eingelassener Decke Ideen und Design
6
