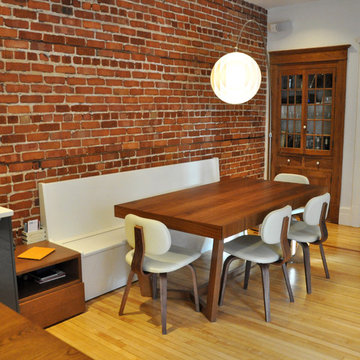Braune Esszimmer mit gelbem Boden Ideen und Design
Suche verfeinern:
Budget
Sortieren nach:Heute beliebt
1 – 20 von 116 Fotos
1 von 3
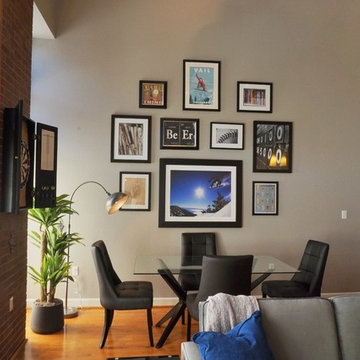
Offenes, Kleines Retro Esszimmer mit grauer Wandfarbe, braunem Holzboden und gelbem Boden in Denver
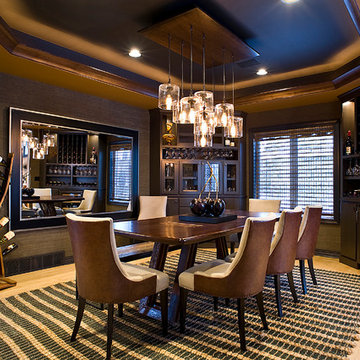
(c) Cipher Imaging Architectural Photogaphy
Geschlossenes, Mittelgroßes Modernes Esszimmer ohne Kamin mit brauner Wandfarbe, hellem Holzboden und gelbem Boden in Sonstige
Geschlossenes, Mittelgroßes Modernes Esszimmer ohne Kamin mit brauner Wandfarbe, hellem Holzboden und gelbem Boden in Sonstige
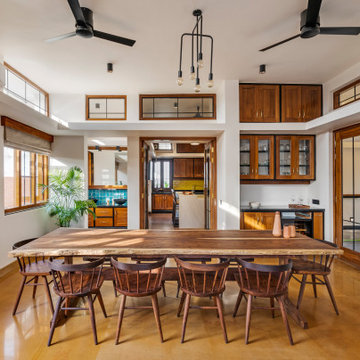
#thevrindavanproject
ranjeet.mukherjee@gmail.com thevrindavanproject@gmail.com
https://www.facebook.com/The.Vrindavan.Project
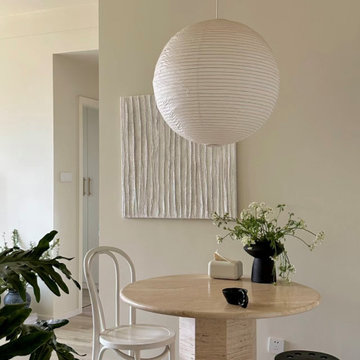
Introducing a client case study from Marseille, France. Our client resides in a 75-square-meter residence and prefers a modern minimalist interior design style. With a penchant for white and wood tones, the client opted for predominantly white hues for the architectural elements, accentuated with wooden furniture pieces. Notably, the client has a fondness for circular shapes, which is evident in various aspects of their home, including living room tables, dining sets, and decorative items.
For the dining area lighting, the client sought a white, circular pendant light that aligns with their design preferences. After careful consideration, we selected a round pendant light crafted from rice paper, featuring a clean white finish and a touch of modern Wabi-Sabi aesthetic. Upon receiving the product, the client expressed utmost satisfaction, as the chosen pendant light perfectly met their requirements.
We are thrilled to share this case study with you, hoping to inspire and provide innovative ideas for your own home decor projects.
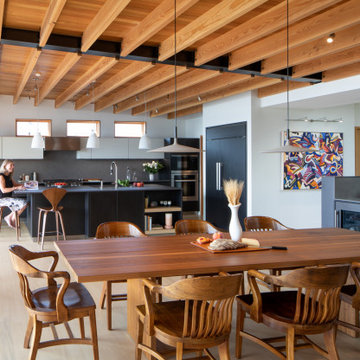
Kitchen and bath in a new modern sophisticated West of Market in Kirkland residence. Black Pine wood-laminate in kitchen, and Natural Oak in master vanity. Neolith countertops.
Photography: @laraswimmer
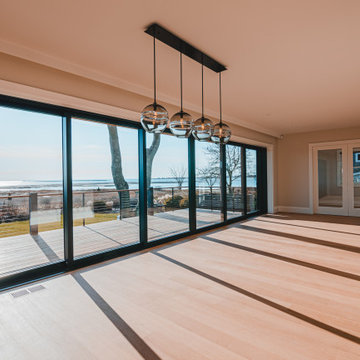
Gorgeous beach house we've painted in CT. Very clean design and minimalist. For the trim we've used Benjamin Moore Advance Satin finish. For the walls we've used Regal Select Matte finish also from Benjamin Moore. Beautiful limestone finish on the fireplace. For the Exterior we've Arborcoat Semi Solid stain for the trim. Elegant and sophisticated house that was a pleasure to work with the Developer, Designer and Owners. We hope you enjoy it.
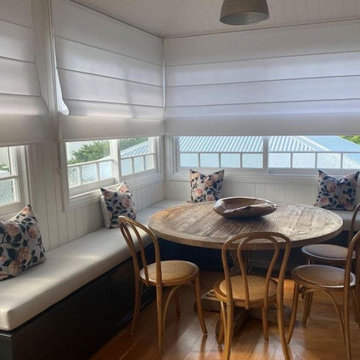
Booth Seating and furnishing
Kleine Frühstücksecke mit weißer Wandfarbe, Vinylboden, gelbem Boden und vertäfelten Wänden in Brisbane
Kleine Frühstücksecke mit weißer Wandfarbe, Vinylboden, gelbem Boden und vertäfelten Wänden in Brisbane
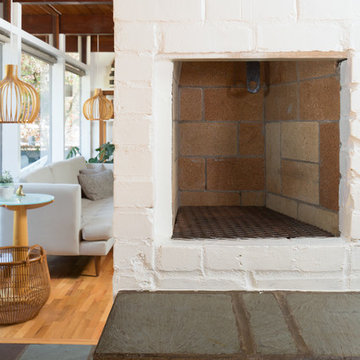
Photography by Alex Crook
www.alexcrook.com
Kleine Mid-Century Wohnküche mit schwarzer Wandfarbe, braunem Holzboden, Tunnelkamin, Kaminumrandung aus Backstein und gelbem Boden in Seattle
Kleine Mid-Century Wohnküche mit schwarzer Wandfarbe, braunem Holzboden, Tunnelkamin, Kaminumrandung aus Backstein und gelbem Boden in Seattle
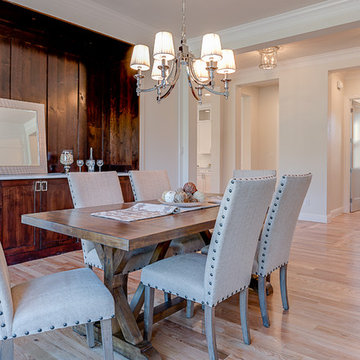
Fantastic opportunity to own a new construction home in Vickery Place, built by J. Parker Custom Homes. This beautiful Craftsman features 4 oversized bedrooms, 3.5 luxurious bathrooms, and over 4,000 sq.ft. Kitchen boasts high end appliances and opens to living area .Massive upstairs master suite with fireplace and spa like bathroom. Additional features include natural finished oak floors, automatic side gate, and multiple energy efficient items.

Built in benches around three sides of the dining room make four ample seating.
Kleine Urige Frühstücksecke mit weißer Wandfarbe, hellem Holzboden und gelbem Boden in Seattle
Kleine Urige Frühstücksecke mit weißer Wandfarbe, hellem Holzboden und gelbem Boden in Seattle
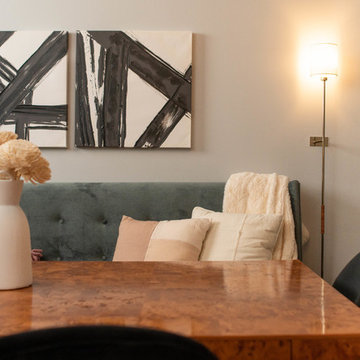
Lionheart Pictures
Geschlossenes, Mittelgroßes Modernes Esszimmer ohne Kamin mit blauer Wandfarbe, hellem Holzboden und gelbem Boden in Indianapolis
Geschlossenes, Mittelgroßes Modernes Esszimmer ohne Kamin mit blauer Wandfarbe, hellem Holzboden und gelbem Boden in Indianapolis
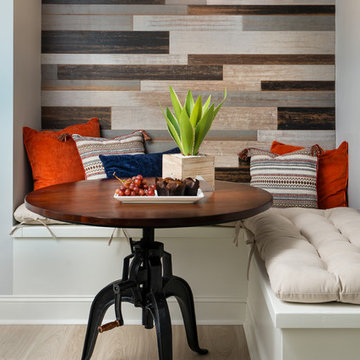
Ilya Zobanov
Mittelgroßes Modernes Esszimmer mit grauer Wandfarbe, hellem Holzboden, Gaskamin, Kaminumrandung aus Metall und gelbem Boden
Mittelgroßes Modernes Esszimmer mit grauer Wandfarbe, hellem Holzboden, Gaskamin, Kaminumrandung aus Metall und gelbem Boden
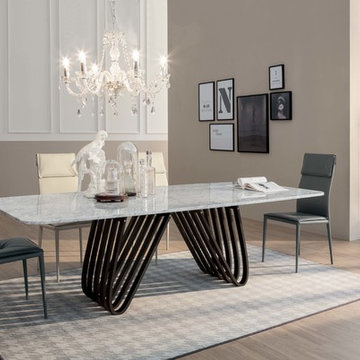
Arpa Dining Table is full of audacious design, denoting a sculpture with real Italian style. Manufactured in Italy by Tonin Casa, Arpa Dining Table is available as a fixed version and as an extension version featuring a sinuous base that’s inspired by the shape of the harp, which when translated into Italian is called arpa.
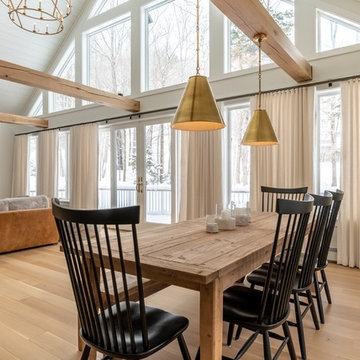
Warm inviting farmhouse style home overlooking Okemo Mountain ski trail. Ripplefold draperies span the backside of the room.
Geräumiges Klassisches Esszimmer mit weißer Wandfarbe, hellem Holzboden, Kamin, Kaminumrandung aus Stein und gelbem Boden in Burlington
Geräumiges Klassisches Esszimmer mit weißer Wandfarbe, hellem Holzboden, Kamin, Kaminumrandung aus Stein und gelbem Boden in Burlington
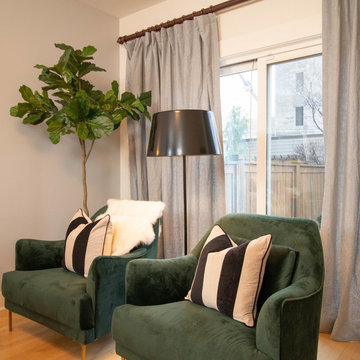
Lionheart Pictures
Geschlossenes, Mittelgroßes Modernes Esszimmer ohne Kamin mit blauer Wandfarbe, hellem Holzboden und gelbem Boden in Indianapolis
Geschlossenes, Mittelgroßes Modernes Esszimmer ohne Kamin mit blauer Wandfarbe, hellem Holzboden und gelbem Boden in Indianapolis
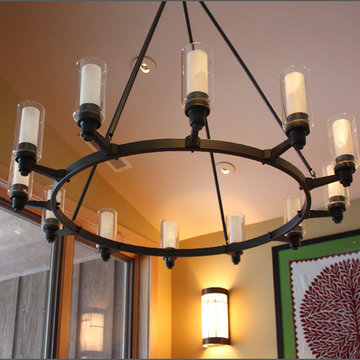
Mittelgroßes Rustikales Esszimmer mit beiger Wandfarbe und gelbem Boden in Sacramento
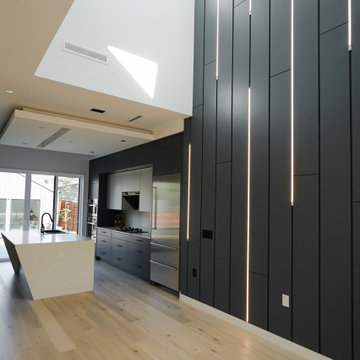
Offenes, Geräumiges Modernes Esszimmer mit grauer Wandfarbe, hellem Holzboden, gelbem Boden und Wandpaneelen in Vancouver
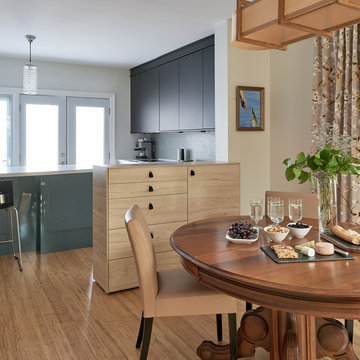
The kitchen and dining room are open to each other, yet we created a physical break between the two spaces with a storage unit. This unit not only offers extra storage but helps define the different functional areas within this open space. The feeling of the dining room becomes more formal versus the feeling of an casual "eat-in" kitchen area.
Photographer: Stephani Buchman
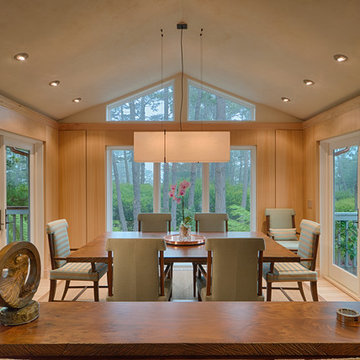
Dining room remodel featuring bamboo clad walls.
Photography by Tim Maloney
Mittelgroße Moderne Wohnküche mit gelber Wandfarbe, hellem Holzboden und gelbem Boden in San Francisco
Mittelgroße Moderne Wohnküche mit gelber Wandfarbe, hellem Holzboden und gelbem Boden in San Francisco
Braune Esszimmer mit gelbem Boden Ideen und Design
1
