Braune Esszimmer mit Kaminumrandungen Ideen und Design
Suche verfeinern:
Budget
Sortieren nach:Heute beliebt
1 – 20 von 7.204 Fotos
1 von 3

Geschlossenes, Mittelgroßes Klassisches Esszimmer mit beiger Wandfarbe, braunem Holzboden, Kamin und verputzter Kaminumrandung in Sonstige

A visual artist and his fiancée’s house and studio were designed with various themes in mind, such as the physical context, client needs, security, and a limited budget.
Six options were analyzed during the schematic design stage to control the wind from the northeast, sunlight, light quality, cost, energy, and specific operating expenses. By using design performance tools and technologies such as Fluid Dynamics, Energy Consumption Analysis, Material Life Cycle Assessment, and Climate Analysis, sustainable strategies were identified. The building is self-sufficient and will provide the site with an aquifer recharge that does not currently exist.
The main masses are distributed around a courtyard, creating a moderately open construction towards the interior and closed to the outside. The courtyard contains a Huizache tree, surrounded by a water mirror that refreshes and forms a central part of the courtyard.
The house comprises three main volumes, each oriented at different angles to highlight different views for each area. The patio is the primary circulation stratagem, providing a refuge from the wind, a connection to the sky, and a night sky observatory. We aim to establish a deep relationship with the site by including the open space of the patio.

Modern Dining Room in an open floor plan, sits between the Living Room, Kitchen and Backyard Patio. The modern electric fireplace wall is finished in distressed grey plaster. Modern Dining Room Furniture in Black and white is paired with a sculptural glass chandelier. Floor to ceiling windows and modern sliding glass doors expand the living space to the outdoors.

• Craftsman-style dining area
• Furnishings + decorative accessory styling
• Pedestal dining table base - Herman Miller Eames base w/custom top
• Vintage wood framed dining chairs re-upholstered
• Oversized floor lamp - Artemide
• Burlap wall treatment
• Leather Ottoman - Herman Miller Eames
• Fireplace with vintage tile + wood mantel
• Wood ceiling beams
• Modern art

Zona giorno open-space in stile scandinavo.
Toni naturali del legno e pareti neutre.
Una grande parete attrezzata è di sfondo alla parete frontale al divano. La zona pranzo è separata attraverso un divisorio in listelli di legno verticale da pavimento a soffitto.
La carta da parati valorizza l'ambiente del tavolo da pranzo.

Beautiful Spanish tile details are present in almost
every room of the home creating a unifying theme
and warm atmosphere. Wood beamed ceilings
converge between the living room, dining room,
and kitchen to create an open great room. Arched
windows and large sliding doors frame the amazing
views of the ocean.
Architect: Beving Architecture
Photographs: Jim Bartsch Photographer

Offenes Landhaus Esszimmer mit grauer Wandfarbe, braunem Holzboden, Kamin, Kaminumrandung aus Backstein und braunem Boden in Atlanta

Offenes, Mittelgroßes Rustikales Esszimmer mit grauer Wandfarbe, Tunnelkamin und Kaminumrandung aus Backstein in New York

Geschlossenes Eklektisches Esszimmer mit blauer Wandfarbe, Kamin und gefliester Kaminumrandung in Bridgeport

Angle Eye Photography
Großes Landhausstil Esszimmer mit grauer Wandfarbe, braunem Holzboden, Kamin, Kaminumrandung aus Stein und braunem Boden in Philadelphia
Großes Landhausstil Esszimmer mit grauer Wandfarbe, braunem Holzboden, Kamin, Kaminumrandung aus Stein und braunem Boden in Philadelphia

Martha O'Hara Interiors, Interior Design & Photo Styling | Troy Thies, Photography | Artwork, Joeseph Theroux |
Please Note: All “related,” “similar,” and “sponsored” products tagged or listed by Houzz are not actual products pictured. They have not been approved by Martha O’Hara Interiors nor any of the professionals credited. For information about our work, please contact design@oharainteriors.com.
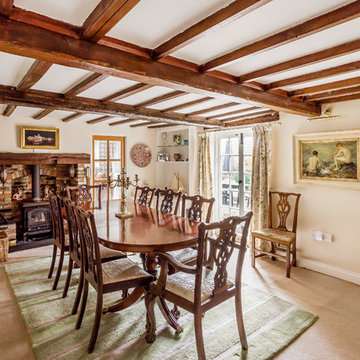
Geschlossenes Landhausstil Esszimmer mit weißer Wandfarbe, Teppichboden, Kaminofen und Kaminumrandung aus Backstein in Surrey

Geräumiges Maritimes Esszimmer mit weißer Wandfarbe, Travertin, Kamin und gefliester Kaminumrandung in Miami
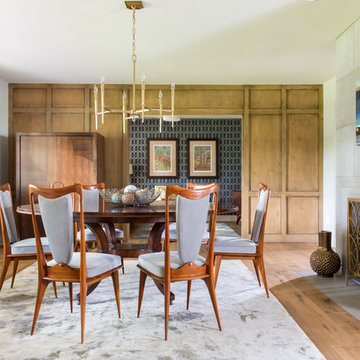
Photography: Michael Hunter
Geschlossenes, Großes Retro Esszimmer mit Kamin, grauer Wandfarbe, braunem Holzboden und Kaminumrandung aus Beton in Austin
Geschlossenes, Großes Retro Esszimmer mit Kamin, grauer Wandfarbe, braunem Holzboden und Kaminumrandung aus Beton in Austin
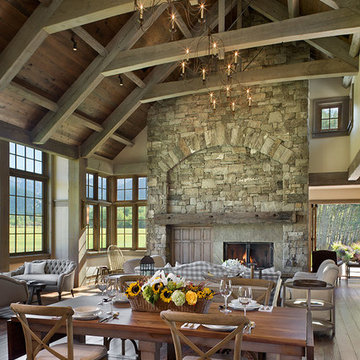
Roger Wade Photography
Urige Wohnküche mit braunem Holzboden, Kamin und Kaminumrandung aus Stein in Sonstige
Urige Wohnküche mit braunem Holzboden, Kamin und Kaminumrandung aus Stein in Sonstige

Geräumiges Modernes Esszimmer mit beiger Wandfarbe, Betonboden, Tunnelkamin und Kaminumrandung aus Stein in Sonstige
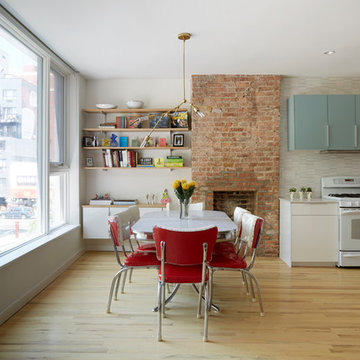
Mikiko Kikuyama
Retro Esszimmer mit beiger Wandfarbe, hellem Holzboden, Kamin und Kaminumrandung aus Backstein in New York
Retro Esszimmer mit beiger Wandfarbe, hellem Holzboden, Kamin und Kaminumrandung aus Backstein in New York
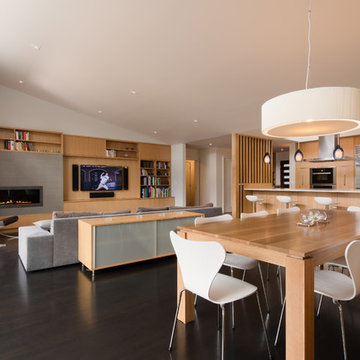
Photographer: Tyler Chartier
Mittelgroße Mid-Century Wohnküche mit weißer Wandfarbe, dunklem Holzboden und gefliester Kaminumrandung in San Francisco
Mittelgroße Mid-Century Wohnküche mit weißer Wandfarbe, dunklem Holzboden und gefliester Kaminumrandung in San Francisco
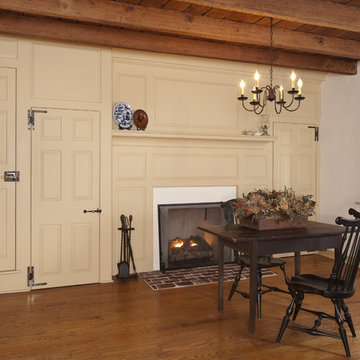
Edwards House Fireplace. Photo by Angle Eye Photography.
Geschlossenes Landhausstil Esszimmer mit weißer Wandfarbe, braunem Holzboden, Kamin und verputzter Kaminumrandung in Philadelphia
Geschlossenes Landhausstil Esszimmer mit weißer Wandfarbe, braunem Holzboden, Kamin und verputzter Kaminumrandung in Philadelphia

Sala da pranzo: sulla destra ribassamento soffitto per zona ingresso e scala che porta al piano superiore: pareti verdi e marmo verde alpi a pavimento. Frontalmente la zona pranzo con armadio in legno noce canaletto cannettato. Pavimento in parquet rovere naturale posato a spina ungherese. Mobile a destra sempre in noce con rivestimento in marmo marquinia e camino.
A sinistra porte scorrevoli per accedere a diverse camere oltre che da corridoio
Braune Esszimmer mit Kaminumrandungen Ideen und Design
1