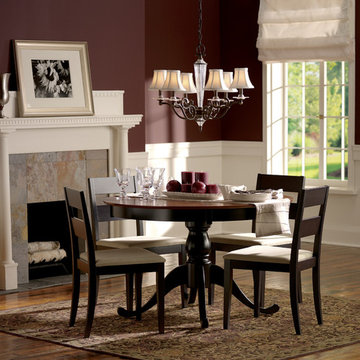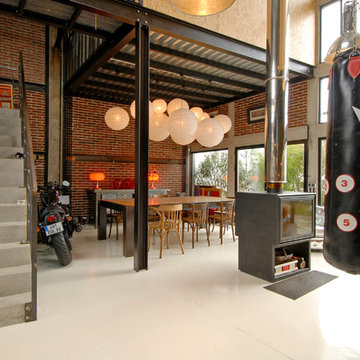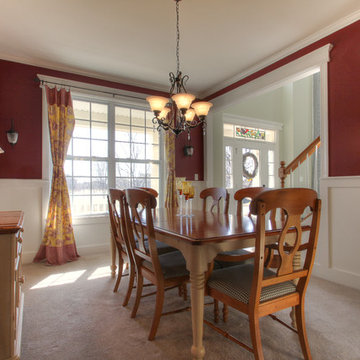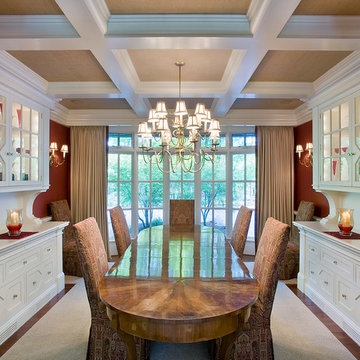Braune Esszimmer mit roter Wandfarbe Ideen und Design
Suche verfeinern:
Budget
Sortieren nach:Heute beliebt
1 – 20 von 579 Fotos

Overlooking the river down a sweep of lawn and pasture, this is a big house that looks like a collection of small houses.
The approach is orchestrated so that the view of the river is hidden from the driveway. You arrive in a courtyard defined on two sides by the pavilions of the house, which are arranged in an L-shape, and on a third side by the barn
The living room and family room pavilions are clad in painted flush boards, with bold details in the spirit of the Greek Revival houses which abound in New England. The attached garage and free-standing barn are interpretations of the New England barn vernacular. The connecting wings between the pavilions are shingled, and distinct in materials and flavor from the pavilions themselves.
All the rooms are oriented towards the river. A combined kitchen/family room occupies the ground floor of the corner pavilion. The eating area is like a pavilion within a pavilion, an elliptical space half in and half out of the house. The ceiling is like a shallow tented canopy that reinforces the specialness of this space.
Photography by Robert Benson

Photography by Eduard Hueber / archphoto
North and south exposures in this 3000 square foot loft in Tribeca allowed us to line the south facing wall with two guest bedrooms and a 900 sf master suite. The trapezoid shaped plan creates an exaggerated perspective as one looks through the main living space space to the kitchen. The ceilings and columns are stripped to bring the industrial space back to its most elemental state. The blackened steel canopy and blackened steel doors were designed to complement the raw wood and wrought iron columns of the stripped space. Salvaged materials such as reclaimed barn wood for the counters and reclaimed marble slabs in the master bathroom were used to enhance the industrial feel of the space.
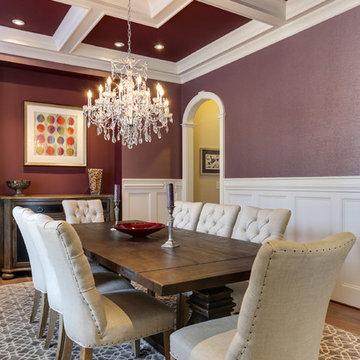
Tad Davis Photography
Geschlossenes, Großes Klassisches Esszimmer ohne Kamin mit braunem Holzboden und roter Wandfarbe in Raleigh
Geschlossenes, Großes Klassisches Esszimmer ohne Kamin mit braunem Holzboden und roter Wandfarbe in Raleigh
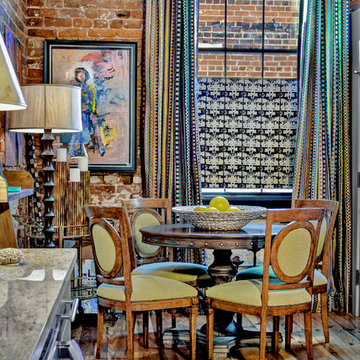
URBAN LOFT
Location | Columbia, South Carolina
Style | industrial
Photographer | William Quarles
Architect | Scott Garbin
Industrial Esszimmer ohne Kamin mit roter Wandfarbe und braunem Holzboden in Charleston
Industrial Esszimmer ohne Kamin mit roter Wandfarbe und braunem Holzboden in Charleston
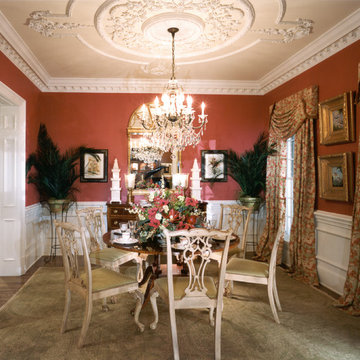
Photos taken by Southern Exposure Photography.
Photos owned by Durham Designs & Consulting, LLC.
Mittelgroße Wohnküche ohne Kamin mit roter Wandfarbe, braunem Holzboden und braunem Boden in Charlotte
Mittelgroße Wohnküche ohne Kamin mit roter Wandfarbe, braunem Holzboden und braunem Boden in Charlotte
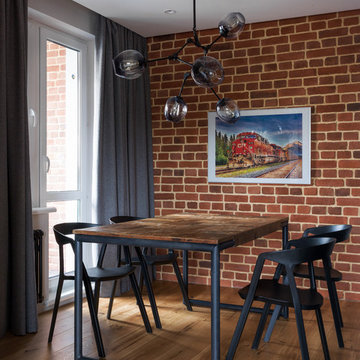
Industrial Esszimmer mit braunem Holzboden und roter Wandfarbe in Moskau
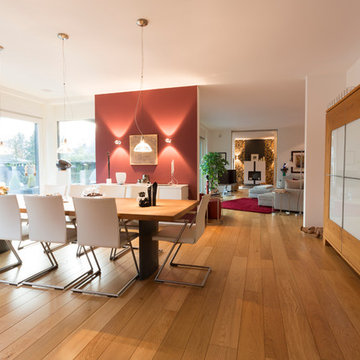
Essbereich mit Zugang zum Garten und Wohnzimmer.
Massivholz Esstisch für 10 Personen gepaart mit weißen Lederstühlen. Anknüpfend an die Essgruppe,ein Massivholzschrank mit weißen Applikationen.
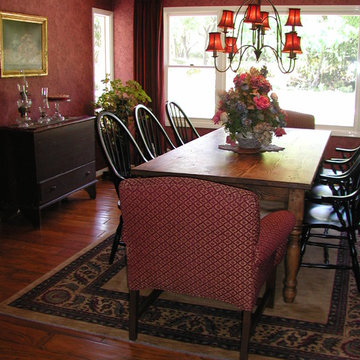
Geschlossenes, Mittelgroßes Klassisches Esszimmer ohne Kamin mit roter Wandfarbe und braunem Holzboden in Los Angeles
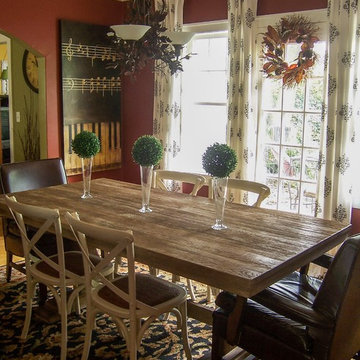
Cottage Dining Room completed by Storybook Interiors of Grand Rapids, Michigan.
Geschlossenes, Mittelgroßes Stilmix Esszimmer ohne Kamin mit roter Wandfarbe und braunem Holzboden in Grand Rapids
Geschlossenes, Mittelgroßes Stilmix Esszimmer ohne Kamin mit roter Wandfarbe und braunem Holzboden in Grand Rapids
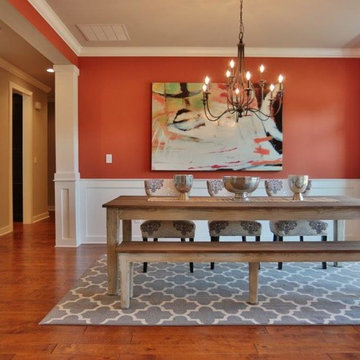
Jagoe Homes, Inc. Project: The Enclave at Glen Lakes Home. Location: Louisville, Kentucky. Site Number: EGL 40.
Offenes, Mittelgroßes Klassisches Esszimmer mit roter Wandfarbe in Louisville
Offenes, Mittelgroßes Klassisches Esszimmer mit roter Wandfarbe in Louisville
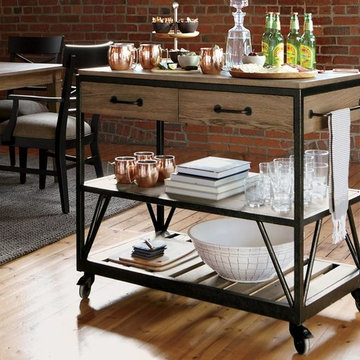
Offenes, Kleines Industrial Esszimmer ohne Kamin mit roter Wandfarbe, hellem Holzboden und beigem Boden in New York
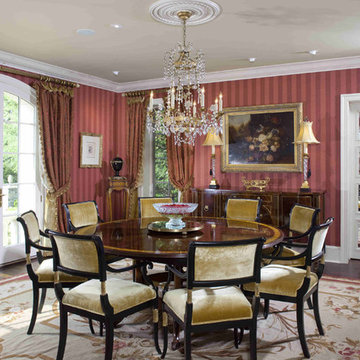
This Main Line Philadelphia dining room features Empire Regency Design, custom window treatments and an antique rug. The custom made 70” round table opens to a 120” oval. The carpet is a French Aubusson carpet. The chandelier is an antique purchased in Charleston, NC. , The French doors have inset mirrors which create a nice reflection of the room. The chairs are black lacquer Regency dining chairs from Lewis Mittman. The ceiling is painted in an antique aged gold color.
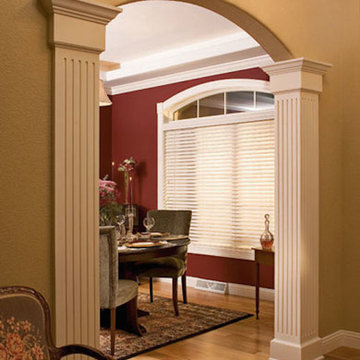
Graber
Offenes, Mittelgroßes Esszimmer mit roter Wandfarbe und hellem Holzboden in Detroit
Offenes, Mittelgroßes Esszimmer mit roter Wandfarbe und hellem Holzboden in Detroit
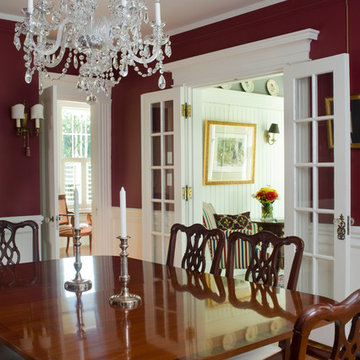
Photo Credit: Joseph St. Pierre
Geschlossenes, Mittelgroßes Landhausstil Esszimmer mit roter Wandfarbe und hellem Holzboden in Boston
Geschlossenes, Mittelgroßes Landhausstil Esszimmer mit roter Wandfarbe und hellem Holzboden in Boston
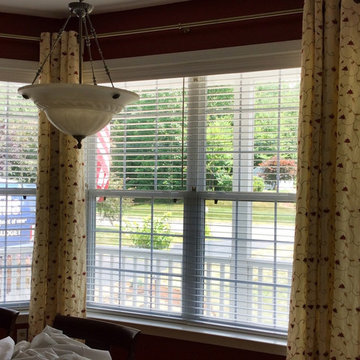
Geschlossenes, Mittelgroßes Klassisches Esszimmer ohne Kamin mit roter Wandfarbe, dunklem Holzboden und braunem Boden in Boston
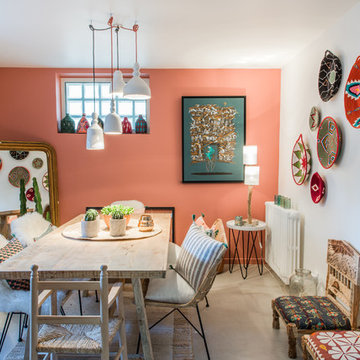
Jours & Nuits © 2017 Houzz
Stilmix Esszimmer mit roter Wandfarbe, Betonboden und grauem Boden in Paris
Stilmix Esszimmer mit roter Wandfarbe, Betonboden und grauem Boden in Paris
Braune Esszimmer mit roter Wandfarbe Ideen und Design
1
