Braune Esszimmer mit Sperrholzboden Ideen und Design
Sortieren nach:Heute beliebt
1 – 20 von 376 Fotos

Modernes Esszimmer mit weißer Wandfarbe, Sperrholzboden, Kamin, Kaminumrandung aus Stein und braunem Boden in Sydney
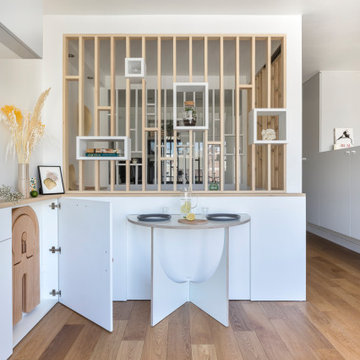
Conception d'un espace nuit sur-mesure semi-ouvert (claustra en bois massif), avec rangements dissimulés et table de repas escamotable. Travaux comprenant également le nouvel aménagement d'un salon personnalisé et l'ouverture de la cuisine sur la lumière naturelle de l'appartement de 30m2. Papier peint "Bain 1920" @PaperMint, meubles salon Pomax, chaises salle à manger Sentou Galerie, poignées de meubles Ikea.
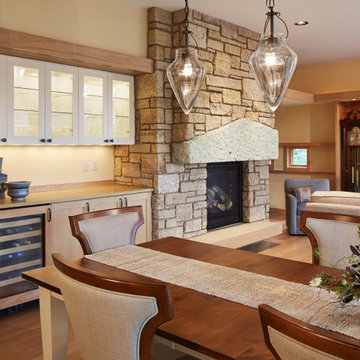
Less is more in this home snuggled on the bluffs overlooking St. Croix River Valley. LiLu introduced an intentionally limited, neutral palette. While at the same time, strategic pops of our client’s favorite colors and patterns create a timeless aesthetic to the space. The quiet, simplicity of the furnishings and fabrics effortlessly invite the river view inside and emphasize the clean-lined architecture built by SALA Architects. With a nod to a cozy cottage, this home offers the ideal spot to enjoy the beautiful outdoors from the comfortable indoors.
-----
Project designed by Minneapolis interior design studio LiLu Interiors. They serve the Minneapolis-St. Paul area including Wayzata, Edina, and Rochester, and they travel to the far-flung destinations that their upscale clientele own second homes in.
-----
For more about LiLu Interiors, click here: https://www.liluinteriors.com/
-----
To learn more about this project, click here:
https://www.liluinteriors.com/blog/portfolio-items/quiet-comfort/
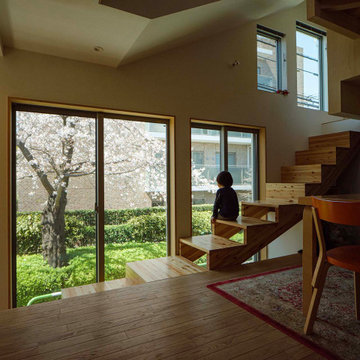
【リビング・ダイニング】
春は、家じゅうが桜に包まれ、桟敷席が最高の花見席になります。
Kleine Wohnküche mit weißer Wandfarbe, Sperrholzboden, Tapetendecke und Tapetenwänden in Tokio
Kleine Wohnküche mit weißer Wandfarbe, Sperrholzboden, Tapetendecke und Tapetenwänden in Tokio
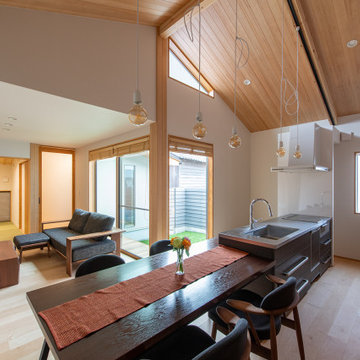
Offenes, Mittelgroßes Esszimmer ohne Kamin mit weißer Wandfarbe, Sperrholzboden, beigem Boden, Holzdecke und Tapetenwänden in Sonstige
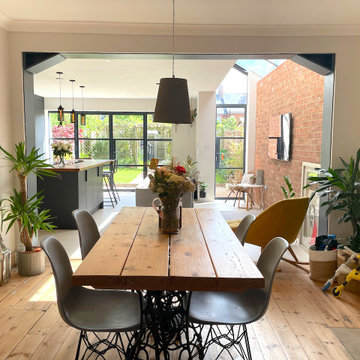
An open-plan dining room which maximises the space and gives the home a light and airy feel. A bright and communal space, perfectly creating a family-friendly environment.
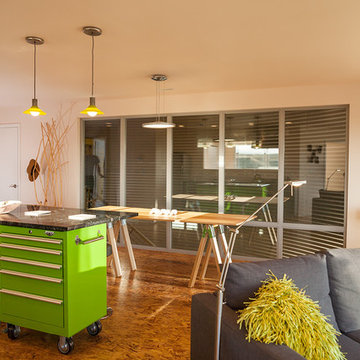
Photo credit: Louis Habeck
#FOASmallSpaces
Kleine Moderne Wohnküche mit weißer Wandfarbe und Sperrholzboden in Sonstige
Kleine Moderne Wohnküche mit weißer Wandfarbe und Sperrholzboden in Sonstige
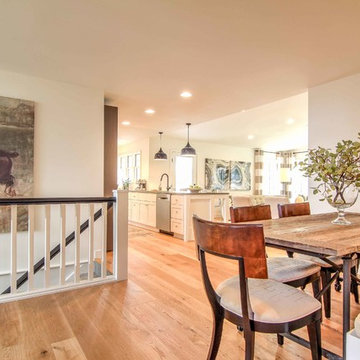
Allison Mathern Interior Design
Kleine Skandinavische Wohnküche mit weißer Wandfarbe, Sperrholzboden, Tunnelkamin, Kaminumrandung aus Backstein und braunem Boden in Minneapolis
Kleine Skandinavische Wohnküche mit weißer Wandfarbe, Sperrholzboden, Tunnelkamin, Kaminumrandung aus Backstein und braunem Boden in Minneapolis
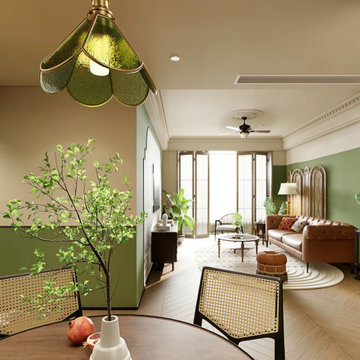
This project is a customer case located in Chiang Mai, Thailand. The client's residence is a 100-square-meter house. The client and their family embarked on an entrepreneurial journey in Chiang Mai three years ago and settled down there. As wanderers far from their homeland, they hold a deep longing for their roots. This sentiment inspired the client's desire to infuse their home with a tropical vacation vibe.
The overall theme of the client's home is a blend of South Asian and retro styles with a touch of French influence. The extensive use of earthy tones coupled with vintage green hues creates a nostalgic atmosphere. Rich coffee-colored hardwood flooring complements the dark walnut and rattan furnishings, enveloping the entire space in a South Asian retro charm that exudes a strong Southeast Asian aesthetic.
The client particularly wanted to select a retro-style lighting fixture for the dining area. Based on the dining room's overall theme, we recommended this vintage green glass pendant lamp with lace detailing. When the client received the products, they expressed that the lighting fixtures perfectly matched their vision. The client was extremely satisfied with the outcome.
I'm sharing this case with everyone in the hopes of providing inspiration and ideas for your own interior decoration projects.
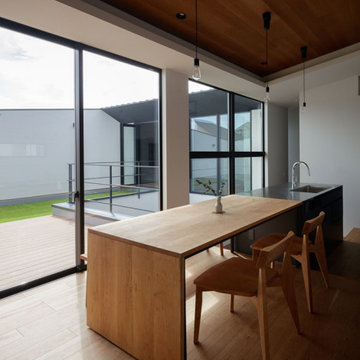
Modernes Esszimmer mit weißer Wandfarbe, Sperrholzboden, braunem Boden, Holzdecke und Tapetenwänden in Tokio
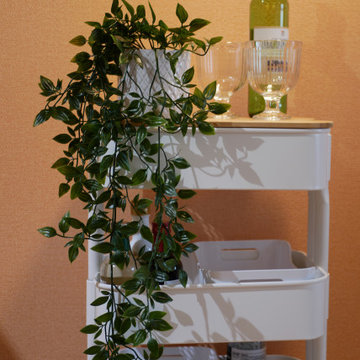
天板付きのワゴンは便利に働いてくれます。
オレンジの壁の部屋だったのでシンプルなホワイトを選びました。
キッチン用品の収納から、ちょっとしたサイドテーブル代わりにもおすすめです。お茶セットや、来客用のお菓子やおつまみなど収納していたらそのまま出せますね。
お化粧品や美容グッズをまとめておいて、簡易ドレッサーにしても。
あまりモノを増やしたくない一人暮らしでは、多用途に使えるアイテムをご提案したいと考えています。
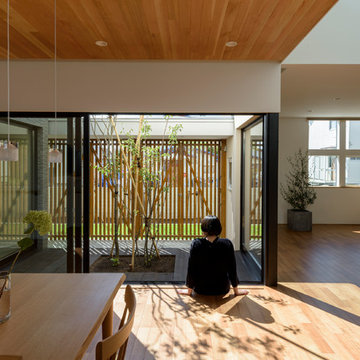
雁木の家 photo by 佐々木育弥
Offenes, Mittelgroßes Modernes Esszimmer ohne Kamin mit weißer Wandfarbe, Sperrholzboden und beigem Boden in Sapporo
Offenes, Mittelgroßes Modernes Esszimmer ohne Kamin mit weißer Wandfarbe, Sperrholzboden und beigem Boden in Sapporo
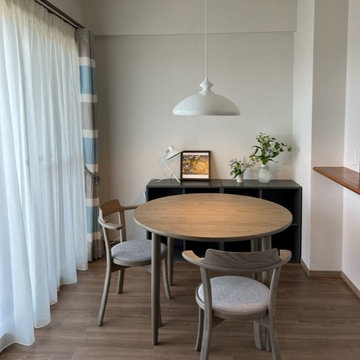
中古マンションを購入された方からの内装リニュアル工事をお請けしました。
床材の張替、壁紙の張替、建具の補修、設備(洗面化粧台、トイレ)の交換工事にカーテン、照明、置き家具の提案をいたしました。
床材は1.5㎜のリフォームフローリング「ウスイータ/パンソニック」を使用。幅広の板は柄や色が豊富にあるのでインテリアの幅も広がります。
今回は「エイシドチェスナット柄」を使用しました。
建具やキッチンカウンター色などはそのままにしましたので、置き家具と床材の色そして窓枠を近似色にしました。
ダイニングテーブルはエクステンションタイプの「マムΦ105 /カンディハウス」を提案。仕事や友達が遊びに来てくれた時には巾を広げ楕円形に、テーブルを広く使えます。
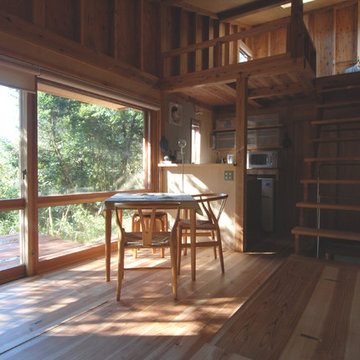
やはり木製建具
大開口である。
総重量とペアガラスの最大寸法から考える。
中桟をつけて約53KGにおさえる。
Offenes, Kleines Uriges Esszimmer mit Sperrholzboden in Sonstige
Offenes, Kleines Uriges Esszimmer mit Sperrholzboden in Sonstige
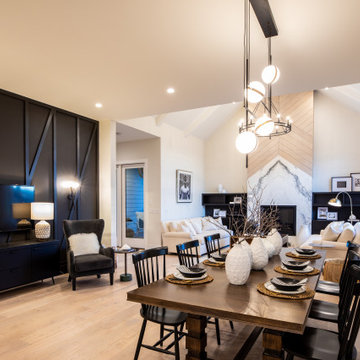
Open Concept Dining & Living Room
Modern Farmhouse
Calgary, Alberta
Offenes, Großes Landhaus Esszimmer mit weißer Wandfarbe, Sperrholzboden und braunem Boden in Calgary
Offenes, Großes Landhaus Esszimmer mit weißer Wandfarbe, Sperrholzboden und braunem Boden in Calgary

暗い感じにならないように、トップライトを設けています
Modernes Esszimmer mit weißer Wandfarbe, Sperrholzboden und braunem Boden in Fukuoka
Modernes Esszimmer mit weißer Wandfarbe, Sperrholzboden und braunem Boden in Fukuoka
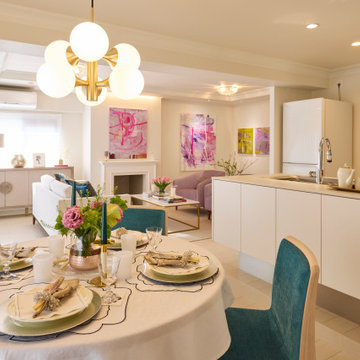
Offenes Klassisches Esszimmer mit weißer Wandfarbe, Sperrholzboden und Tapetenwänden in Osaka
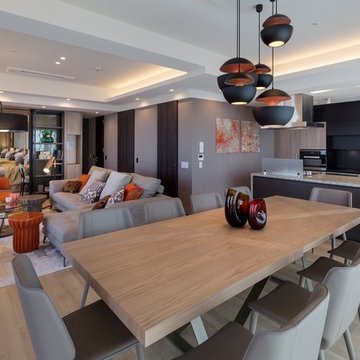
Mittelgroßes Stilmix Esszimmer mit beiger Wandfarbe, Sperrholzboden und beigem Boden in Sonstige
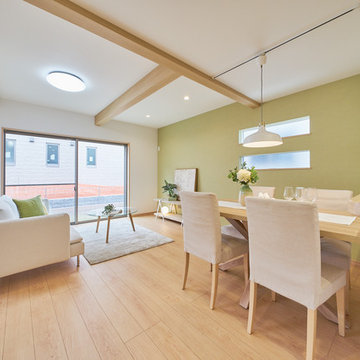
Offenes Skandinavisches Esszimmer mit grüner Wandfarbe, Sperrholzboden und beigem Boden in Sonstige
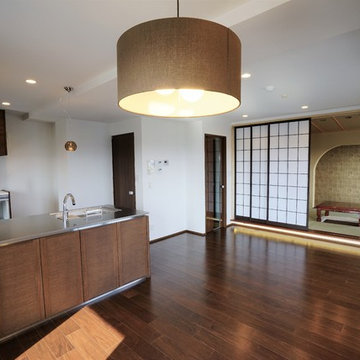
築24年のマンションをフルリノベーション。LDKの隣にモダンな和室。
Offenes, Mittelgroßes Asiatisches Esszimmer ohne Kamin mit weißer Wandfarbe, Sperrholzboden, braunem Boden, Tapetendecke und Tapetenwänden in Sonstige
Offenes, Mittelgroßes Asiatisches Esszimmer ohne Kamin mit weißer Wandfarbe, Sperrholzboden, braunem Boden, Tapetendecke und Tapetenwänden in Sonstige
Braune Esszimmer mit Sperrholzboden Ideen und Design
1