Braune Esszimmer mit vertäfelten Wänden Ideen und Design
Suche verfeinern:
Budget
Sortieren nach:Heute beliebt
1 – 20 von 314 Fotos
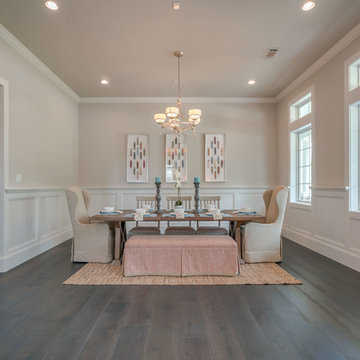
Geschlossenes, Großes Maritimes Esszimmer ohne Kamin mit beiger Wandfarbe, dunklem Holzboden, braunem Boden und vertäfelten Wänden in Houston

Sala da pranzo: sulla destra ribassamento soffitto per zona ingresso e scala che porta al piano superiore: pareti verdi e marmo verde alpi a pavimento. Frontalmente la zona pranzo con armadio in legno noce canaletto cannettato. Pavimento in parquet rovere naturale posato a spina ungherese. Mobile a destra sempre in noce con rivestimento in marmo marquinia e camino.
A sinistra porte scorrevoli per accedere a diverse camere oltre che da corridoio
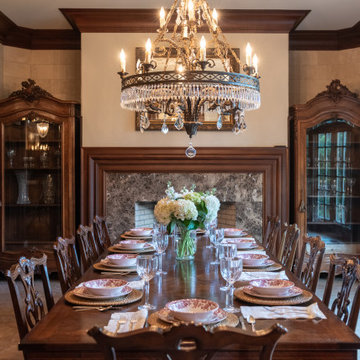
Geschlossenes, Großes Esszimmer mit beiger Wandfarbe, Travertin, Kamin, Kaminumrandung aus Holz, beigem Boden und vertäfelten Wänden in Atlanta
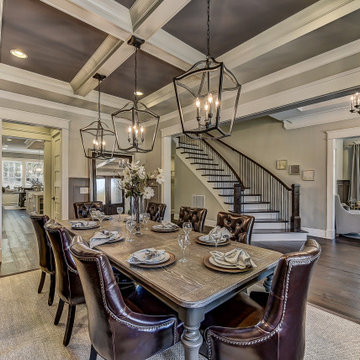
A formal dining room in Charlotte with dark hardwood floors, gray wainscoting, beige walls, and a coffered ceiling.
Großes Klassisches Esszimmer mit beiger Wandfarbe, dunklem Holzboden, Kassettendecke und vertäfelten Wänden in Charlotte
Großes Klassisches Esszimmer mit beiger Wandfarbe, dunklem Holzboden, Kassettendecke und vertäfelten Wänden in Charlotte
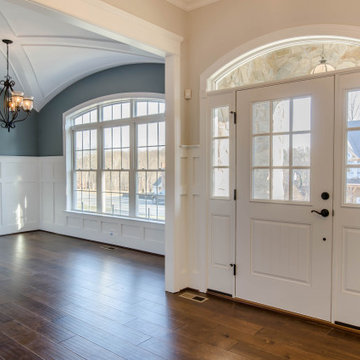
Klassische Wohnküche mit blauer Wandfarbe, braunem Holzboden, braunem Boden, gewölbter Decke und vertäfelten Wänden in Baltimore
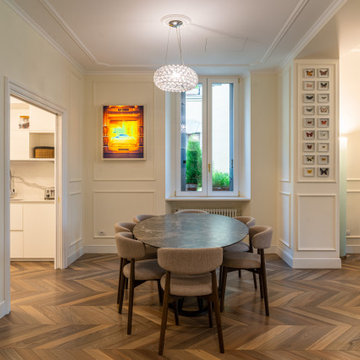
Ampio ed elegante soggiorno caratterizzato da boiserie alle pareti e parquet a spina francese.
Großes Modernes Esszimmer mit weißer Wandfarbe, hellem Holzboden und vertäfelten Wänden in Mailand
Großes Modernes Esszimmer mit weißer Wandfarbe, hellem Holzboden und vertäfelten Wänden in Mailand
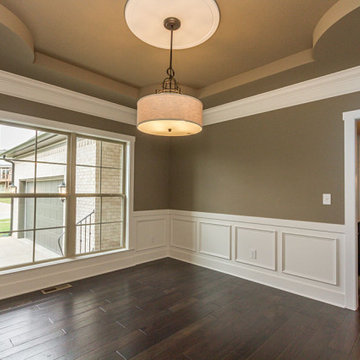
Geschlossenes Klassisches Esszimmer mit grüner Wandfarbe, dunklem Holzboden, braunem Boden, eingelassener Decke und vertäfelten Wänden in Louisville

Offenes, Geräumiges Modernes Esszimmer mit grauer Wandfarbe, hellem Holzboden, eingelassener Decke und vertäfelten Wänden in Mailand
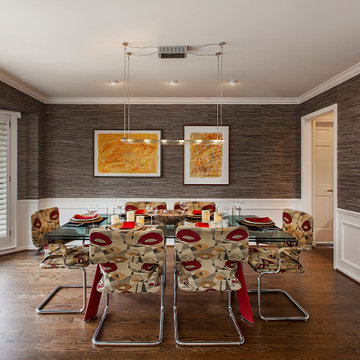
This casually elegant dining room is both sophisticated and comfortable. The stunning paintings are by Michigan artist Linda Ross. The French doors open onto a large deck overlooking a tree-filled vista. To the right is a wet bar leading into a large kitchen.
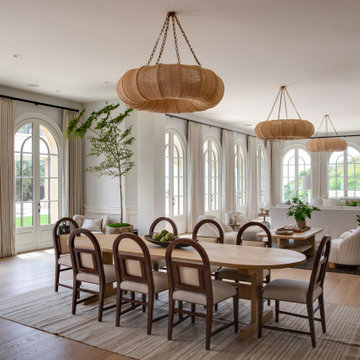
Klassisches Esszimmer mit weißer Wandfarbe, braunem Holzboden, braunem Boden und vertäfelten Wänden in Orange County
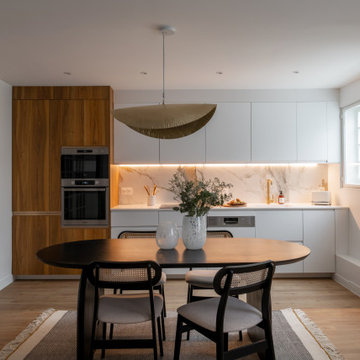
Cet appartement situé dans le XVe arrondissement parisien présentait des volumes intéressants et généreux, mais manquait de chaleur : seuls des murs blancs et un carrelage anthracite rythmaient les espaces. Ainsi, un seul maitre mot pour ce projet clé en main : égayer les lieux !
Une entrée effet « wow » dans laquelle se dissimule une buanderie derrière une cloison miroir, trois chambres avec pour chacune d’entre elle un code couleur, un espace dressing et des revêtements muraux sophistiqués, ainsi qu’une cuisine ouverte sur la salle à manger pour d’avantage de convivialité. Le salon quant à lui, se veut généreux mais intimiste, une grande bibliothèque sur mesure habille l’espace alliant options de rangements et de divertissements. Un projet entièrement sur mesure pour une ambiance contemporaine aux lignes délicates.
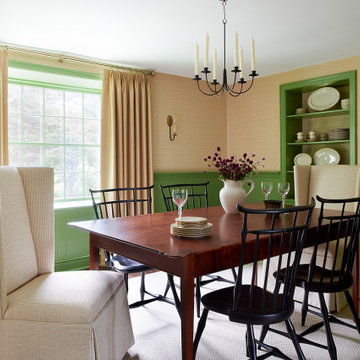
Geschlossenes Klassisches Esszimmer ohne Kamin mit gelber Wandfarbe, dunklem Holzboden, braunem Boden, Wandpaneelen, vertäfelten Wänden und Tapetenwänden in Philadelphia

Sean Litchfield
Klassisches Esszimmer mit grauer Wandfarbe, dunklem Holzboden und vertäfelten Wänden in New York
Klassisches Esszimmer mit grauer Wandfarbe, dunklem Holzboden und vertäfelten Wänden in New York
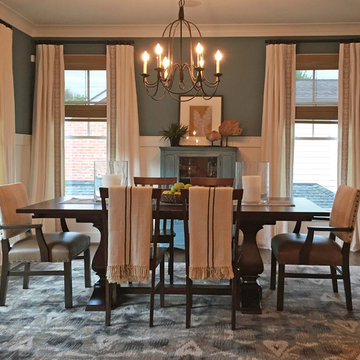
This dining room design features deep teal walls and white wainscoting below, creating a rich and dramatic contrast. The dark wood pedestal dining table is complemented by a combination of four wooden slatted side chairs and upholstered armchairs. The armchairs feature natural linen on the backs and brown leather seats, offering both comfort and style. A teal, charcoal, and caramel colored ikat area rug adds pattern and interest to the space. White linen drapes with inset embroidered trim are hung over natural woven shades, providing privacy while still allowing natural light to filter into the room. Together, these elements create a welcoming and stylish dining room design that is perfect for hosting large gatherings and intimate dinners alike.
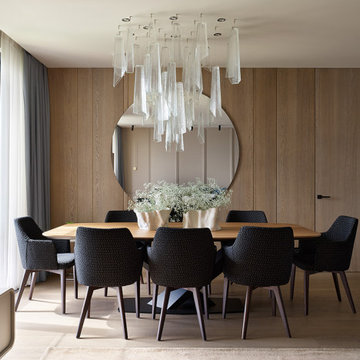
Фрагмент гостиной. Одна из стен в гостиной декорирована деревянными панелями, изготовленными мебельной фабрикой IDEA ROOM. На полу – инженерная доска Coswick (дуб «Шамбор»). Столовую акцентирует роскошная люстра Patrizia Volpato, являющаяся украшением общественной зоны. Вазы на столе Основной свет обеспечивают встраиваемые в потолок, практически невидимые точечные светильники ЦЕНТРСВЕТ. Стулья, Enza Home. Обеденный стол, консоль, Cattelan Italia. Керамические вазы ручной работы, магазин декора Levadnaja Décor.
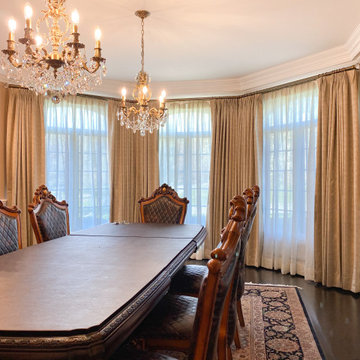
Elegant formal dining room with custom made Sustainable Eco Friendly Linen Sheers with golden Reverie Collection custom drapes, brushed bronze designer hardware
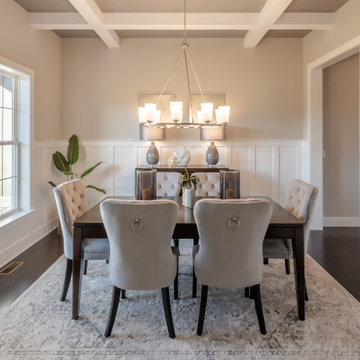
This 2-story home includes a 3- car garage with mudroom entry, an inviting front porch with decorative posts, and a screened-in porch. The home features an open floor plan with 10’ ceilings on the 1st floor and impressive detailing throughout. A dramatic 2-story ceiling creates a grand first impression in the foyer, where hardwood flooring extends into the adjacent formal dining room elegant coffered ceiling accented by craftsman style wainscoting and chair rail. Just beyond the Foyer, the great room with a 2-story ceiling, the kitchen, breakfast area, and hearth room share an open plan. The spacious kitchen includes that opens to the breakfast area, quartz countertops with tile backsplash, stainless steel appliances, attractive cabinetry with crown molding, and a corner pantry. The connecting hearth room is a cozy retreat that includes a gas fireplace with stone surround and shiplap. The floor plan also includes a study with French doors and a convenient bonus room for additional flexible living space. The first-floor owner’s suite boasts an expansive closet, and a private bathroom with a shower, freestanding tub, and double bowl vanity. On the 2nd floor is a versatile loft area overlooking the great room, 2 full baths, and 3 bedrooms with spacious closets.

Mittelgroße Moderne Frühstücksecke ohne Kamin mit weißer Wandfarbe, Marmorboden, weißem Boden, eingelassener Decke und vertäfelten Wänden in New York
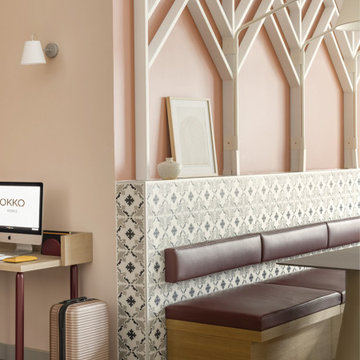
OKKO HOTELS est un concept d’hôtels 4* urbain qui a révolutionné les codes de l’hôtellerie traditionnelle. Pour sa prochaine série d'ouvertures d'hôtels à Paris, Toulon, Lille, Nice et Nanterre, le gro upe indépendant français a choisi le Studio Catoir comme architecte d'intérieur. Le tout nouveau Okko Hotels Lille est situé au cœur de Lille, à quelques pas de la vieille ville. Inspiré par l'architecture typique en brique et art déco de la région, l'objectif de ce projet était de créer un design moderne et chaleureux dans l'air du temps, en utilisant des codes traditionnels remis au goût du jour.
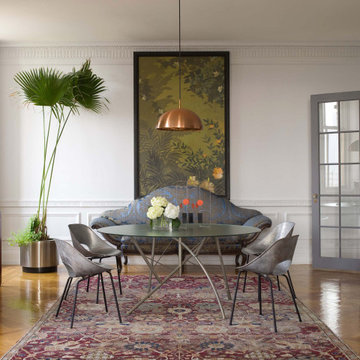
Geschlossenes Eklektisches Esszimmer mit weißer Wandfarbe, braunem Holzboden, braunem Boden und vertäfelten Wänden in New York
Braune Esszimmer mit vertäfelten Wänden Ideen und Design
1