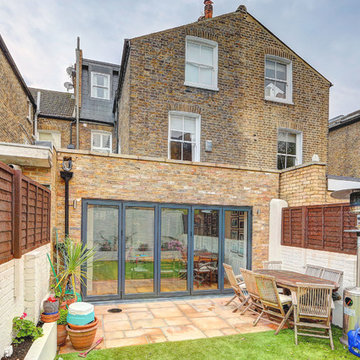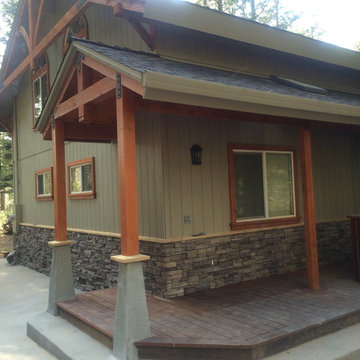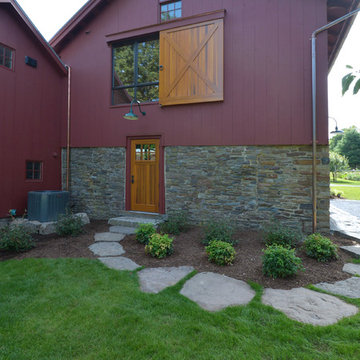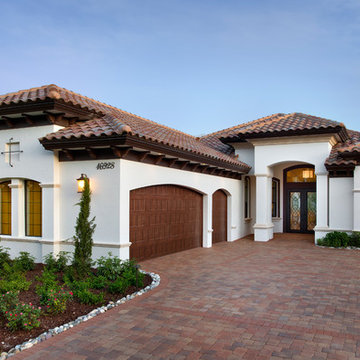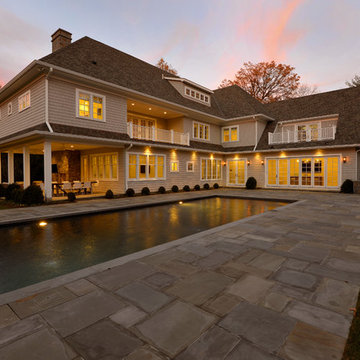Braune Häuser Ideen und Design
Suche verfeinern:
Budget
Sortieren nach:Heute beliebt
101 – 120 von 93.781 Fotos
1 von 2
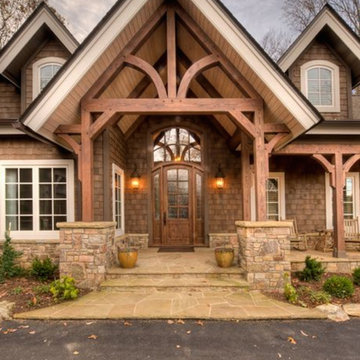
Große, Einstöckige Rustikale Holzfassade Haus mit brauner Fassadenfarbe in Charlotte
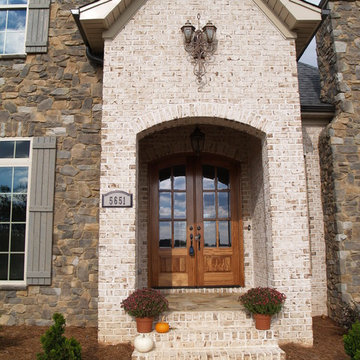
Oyster Pearl Oversize Tumbled brick with White mortar
photo by Pine Hall Brick Company
Klassisches Haus mit Backsteinfassade in Sonstige
Klassisches Haus mit Backsteinfassade in Sonstige
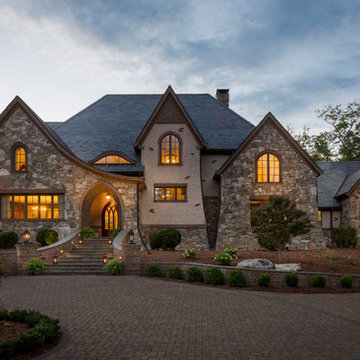
Zweistöckiges, Geräumiges Uriges Haus mit Steinfassade und grauer Fassadenfarbe in Sonstige
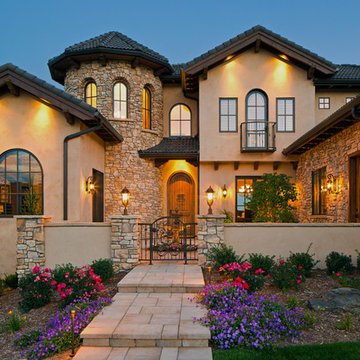
Ross Cooperthwaite photography
Zweistöckiges Mediterranes Haus mit beiger Fassadenfarbe und Satteldach in Denver
Zweistöckiges Mediterranes Haus mit beiger Fassadenfarbe und Satteldach in Denver
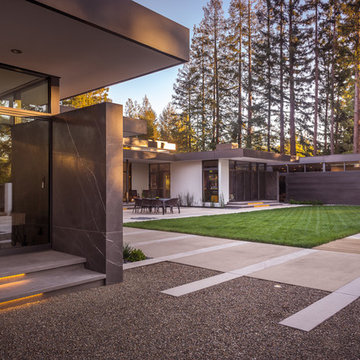
Atherton has many large substantial homes - our clients purchased an existing home on a one acre flag-shaped lot and asked us to design a new dream home for them. The result is a new 7,000 square foot four-building complex consisting of the main house, six-car garage with two car lifts, pool house with a full one bedroom residence inside, and a separate home office /work out gym studio building. A fifty-foot swimming pool was also created with fully landscaped yards.
Given the rectangular shape of the lot, it was decided to angle the house to incoming visitors slightly so as to more dramatically present itself. The house became a classic u-shaped home but Feng Shui design principals were employed directing the placement of the pool house to better contain the energy flow on the site. The main house entry door is then aligned with a special Japanese red maple at the end of a long visual axis at the rear of the site. These angles and alignments set up everything else about the house design and layout, and views from various rooms allow you to see into virtually every space tracking movements of others in the home.
The residence is simply divided into two wings of public use, kitchen and family room, and the other wing of bedrooms, connected by the living and dining great room. Function drove the exterior form of windows and solid walls with a line of clerestory windows which bring light into the middle of the large home. Extensive sun shadow studies with 3D tree modeling led to the unorthodox placement of the pool to the north of the home, but tree shadow tracking showed this to be the sunniest area during the entire year.
Sustainable measures included a full 7.1kW solar photovoltaic array technically making the house off the grid, and arranged so that no panels are visible from the property. A large 16,000 gallon rainwater catchment system consisting of tanks buried below grade was installed. The home is California GreenPoint rated and also features sealed roof soffits and a sealed crawlspace without the usual venting. A whole house computer automation system with server room was installed as well. Heating and cooling utilize hot water radiant heated concrete and wood floors supplemented by heat pump generated heating and cooling.
A compound of buildings created to form balanced relationships between each other, this home is about circulation, light and a balance of form and function.
Photo by John Sutton Photography.
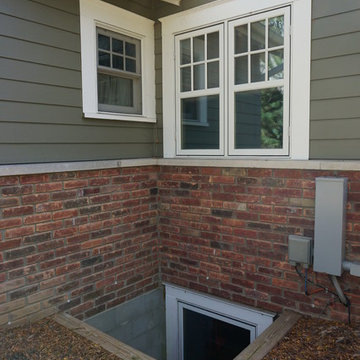
A close-up of the egress window in the new basement. Paint color: Pittsburgh Paints Manor Hall (deep tone base) Autumn Grey 511-6.
Photo by Studio Z Architecture
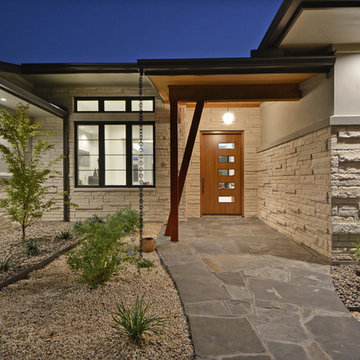
Twist Tours
Mittelgroßes, Einstöckiges Modernes Einfamilienhaus mit Backsteinfassade, weißer Fassadenfarbe, Walmdach und Blechdach in Austin
Mittelgroßes, Einstöckiges Modernes Einfamilienhaus mit Backsteinfassade, weißer Fassadenfarbe, Walmdach und Blechdach in Austin
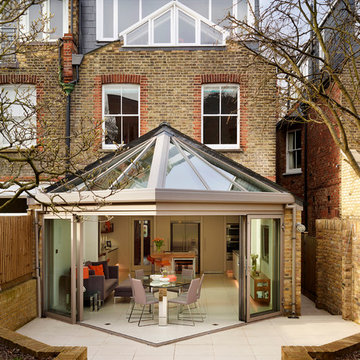
Cantilevered glazed roof extension in Conservation Area.
Enjoyable collaboration with Roundhouse Kitchens.
Great pics by Darren Chung
Dreistöckiges Modernes Haus mit Backsteinfassade in London
Dreistöckiges Modernes Haus mit Backsteinfassade in London
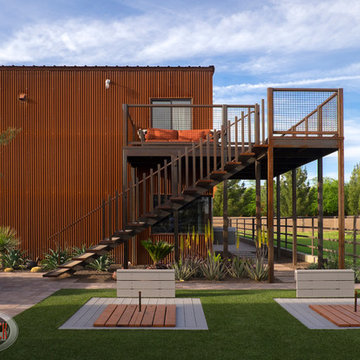
Great set of single stringer stairs headed up to the exterior deck of the Man Cave Guest Apartment. Overlooking the competition horse shoe field.
Photo by Michael Woodall
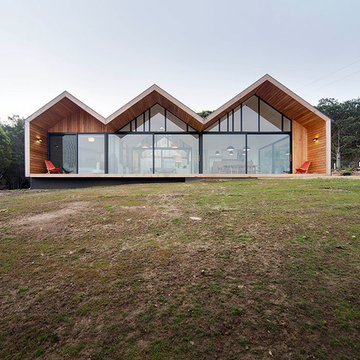
Ben Hosking
Große, Einstöckige Moderne Holzfassade Haus mit brauner Fassadenfarbe und Satteldach in Hobart
Große, Einstöckige Moderne Holzfassade Haus mit brauner Fassadenfarbe und Satteldach in Hobart
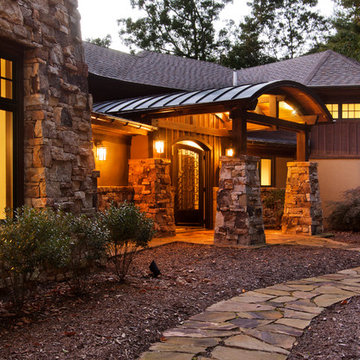
Jay Weiland
Geräumiges, Dreistöckiges Klassisches Haus mit Steinfassade und brauner Fassadenfarbe in Sonstige
Geräumiges, Dreistöckiges Klassisches Haus mit Steinfassade und brauner Fassadenfarbe in Sonstige

Kleine, Einstöckige Urige Holzfassade Haus mit roter Fassadenfarbe in Seattle
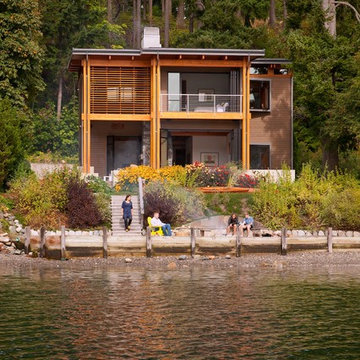
The compact footprint and efficient, cockpit-like, interior spaces serve their functions well without gratuity. A rooftop photovoltaic solar panel system offsets power consumption, and careful attention to natural day lighting and ventilation combined with a high efficiency radiant floor heating system help make the house a modest energy user. photo credit - John Ellis
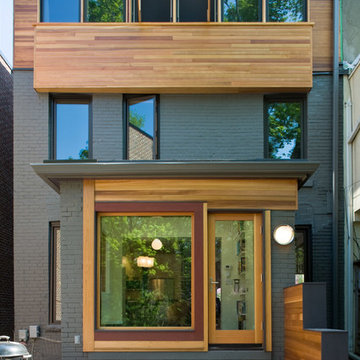
Photo by Peter Legris
Dreistöckiges Modernes Haus mit grauer Fassadenfarbe in Toronto
Dreistöckiges Modernes Haus mit grauer Fassadenfarbe in Toronto
Braune Häuser Ideen und Design
6

