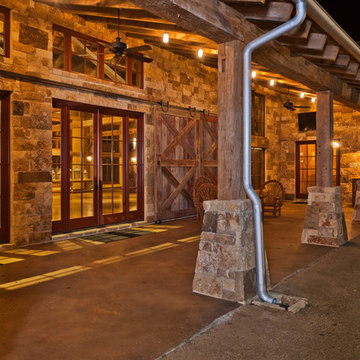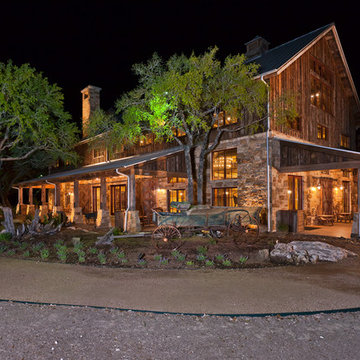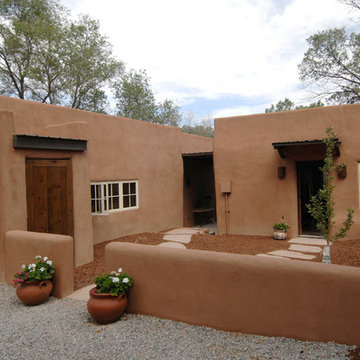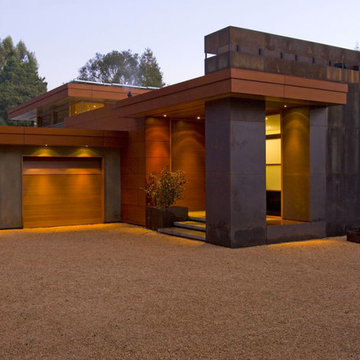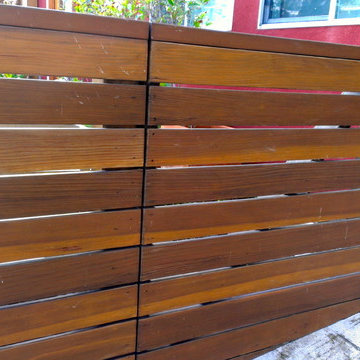Braune Häuser Ideen und Design
Suche verfeinern:
Budget
Sortieren nach:Heute beliebt
121 – 140 von 93.782 Fotos
1 von 2
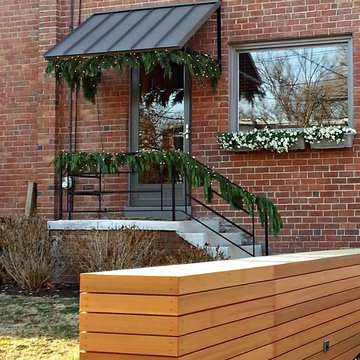
The Classic bronze metal awning covers front door and patio.
Mittelgroßes, Einstöckiges Haus mit Backsteinfassade in Washington, D.C.
Mittelgroßes, Einstöckiges Haus mit Backsteinfassade in Washington, D.C.
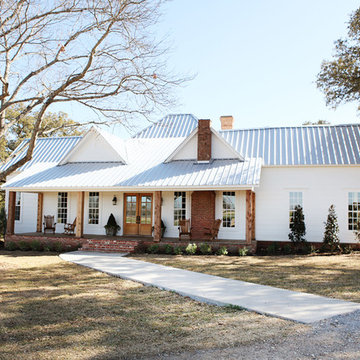
http://mollywinnphotography.com
Mittelgroßes, Einstöckiges Landhausstil Haus mit weißer Fassadenfarbe in Austin
Mittelgroßes, Einstöckiges Landhausstil Haus mit weißer Fassadenfarbe in Austin
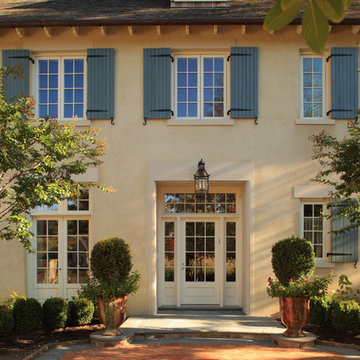
Erik Kvalsvik photographer
Dreistöckiges, Großes Haus mit Putzfassade in Washington, D.C.
Dreistöckiges, Großes Haus mit Putzfassade in Washington, D.C.
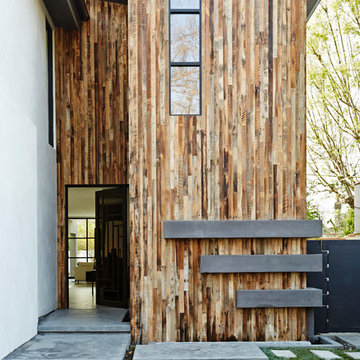
Siding milled from reclaimed barnsiding
Photography Jean Randazzo
Modernes Haus mit Mix-Fassade und Pultdach in Los Angeles
Modernes Haus mit Mix-Fassade und Pultdach in Los Angeles
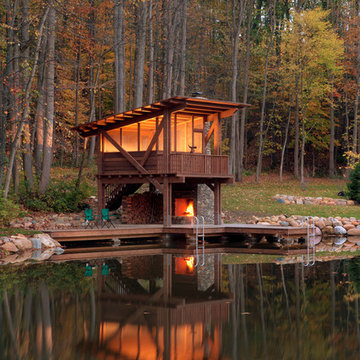
Architect: Peninsula Architects, Peninsula OH
Location: Hunting Valley, OH
Photographer: Scott Pease
Urige Holzfassade Haus in Cleveland
Urige Holzfassade Haus in Cleveland
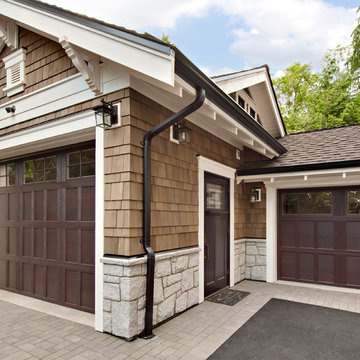
Große, Dreistöckige Rustikale Holzfassade Haus mit brauner Fassadenfarbe in Vancouver
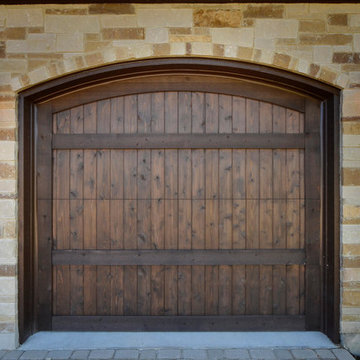
The garage on a Horsehoe Bay home built by Ron Seider of Summit Builders. Lanterns from Hinkley Lighting's Montauk family flank the garage doors. Design work was done by Lori Anderson and Roxanne Gutierrez of Interior Selections-Austin. Cathy Shockey of Legend Lighting was the lighting designer. Photography by Twist Tours.
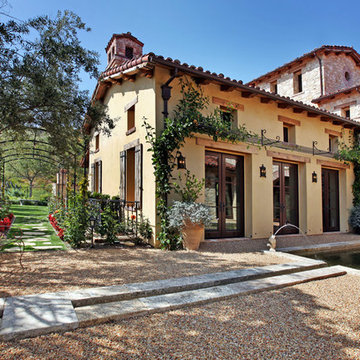
Product: Authentic Limestone for Exterior Living Spaces.
Ancient Surfaces
Contacts: (212) 461-0245
Email: Sales@ancientsurfaces.com
Website: www.AncientSurfaces.com
The design of external living spaces is known as the 'Al Fresco' design style as it is called in Italian. 'Al Fresco' translates into 'the open' or 'the cool/fresh exterior'. Customizing a fully functional outdoor kitchen, pizza oven, BBQ, fireplace or Jacuzzi pool spa all out of old reclaimed Mediterranean stone pieces is no easy task and shouldn’t be created out of the lowest common denominator of building materials such as concrete, Indian slates or Turkish travertine.
The one thing you can bet the farmhouse on is that when the entire process unravels and when your outdoor living space materializes from the architects rendering to real life, you will be guaranteed a true Mediterranean living experience if your choice of construction material was as authentic and possible to the Southern Mediterranean regions.
We believe that the coziness of your surroundings brought about by the creative usage of our antique stone elements will only amplify that authenticity.
whether you are enjoying a relaxing time soaking the sun inside one of our Jacuzzi spa stone fountains or sharing unforgettable memories with family and friends while baking your own pizzas in one of our outdoor BBQ pizza ovens, our stone designs will always evoke in most a feeling of euphoria and exultation that one only gets while being on vacation is some exotic European island surrounded with the pristine beauty of indigenous nature and ancient architecture...

Fine craftsmanship and attention to detail has given new life to this Craftsman Bungalow, originally built in 1919. Architect: Blackbird Architects.. Photography: Jim Bartsch Photography

Another view of the front entry and courtyard. Use of different materials helps to highlight the homes contemporary take on a NW lodge style home
Großes, Zweistöckiges Uriges Einfamilienhaus mit Steinfassade, bunter Fassadenfarbe, Satteldach und Schindeldach in Portland
Großes, Zweistöckiges Uriges Einfamilienhaus mit Steinfassade, bunter Fassadenfarbe, Satteldach und Schindeldach in Portland
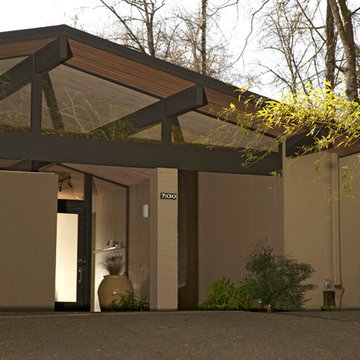
Per Eichler Network: When Oregonian Phyllis Rummer took a trip to visit her sister in Walnut Creek in 1959, she wasn't expecting a life-changing experience from builder Joe Eichler.
After all, her husband Robert, a World War II veteran with an established position in the insurance business during the 1950s, had just completed building the couple's dream home in Newberg, Oregon. He also had received attention from the city's major newspaper, the Portland Oregonian, which praised the couple's new home as one of the best new residential designs in the state for 1959. "We had just moved into a house that we thought we would live in for the rest of our lives," said Phyllis. Soon their lives would spin in a new direction.
While in Walnut Creek, Phyllis and her sister toured some new homes in the Rancho San Miguel subdivision developed by Eichler. "I came home and said to Bob, 'you know, I saw the house I would trade this one for,'" explained Phyllis. "He wasn't interested because we hadn't lived in our new home very long. So, I never talked about it anymore."
The following spring, husband Bob was helping a friend with plans to build a new home, a mid-century modern plan, in a subdivision in Newberg. The friend's wife told Bob she had found the design for their house in Look magazine. "I've been in that house!" Phyllis later told Bob, returning to the Look article on Eichler Homes.
What Bob saw in the Look photographs was a home design that was very different, and a style uncommon to the Portland housing market. He also saw opportunity. He felt he could build, and even create a market for, these unique post-and-beam modern designs with flat and low-pitch roofs, radiant floor heat, and atriums. "Bob brought home two saw horses and put a sheet of plywood right in the corner of our big living room," explained Phyllis, referring to the makeshift drafting table Bob had created out of saw horses and wood. "That's where we started!" To say the least, the pictures of the Eichlers intrigued Bob—certainly enough to set in motion his sudden career turnaround. In 1959, at 32, Rummer launched Rummer Homes, Inc. and built his first development of Eichler-influenced house designs in Newberg during the following year. For the next 15 years, until the mid-1970s, Rummer built an estimated 750 of his modern-styled homes in the Portland metro area, including in Beaverton, Lake Oswego, Gresham, Clackamas, and several other nearby locations.
This period, of course, was a high-water mark for Joe Eichler's homes in California, which were published on a regular basis, especially during the late 1950s and early 1960s, in many home and architecture magazines - from House & Home to Better Homes & Garden to Arts & Architecture. These periodicals, as the story goes, became an instant source of inspiration for Bob Rummer.
Braune Häuser Ideen und Design
7
