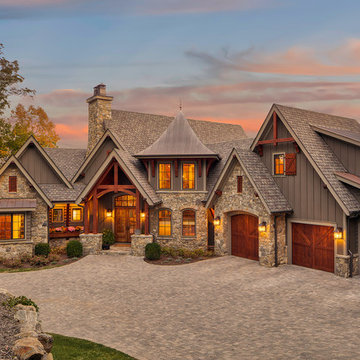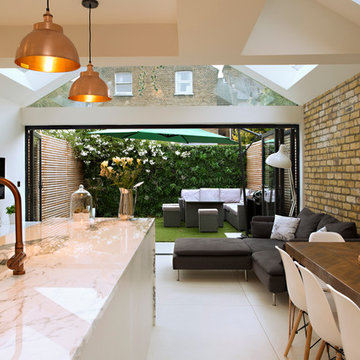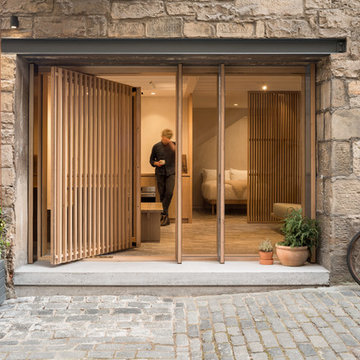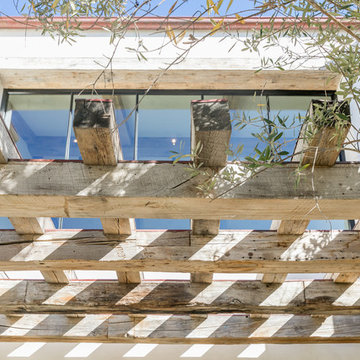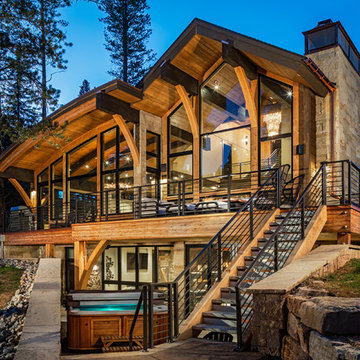Braune Häuser Ideen und Design
Suche verfeinern:
Budget
Sortieren nach:Heute beliebt
161 – 180 von 93.790 Fotos
1 von 2

Peter Zimmerman Architects // Peace Design // Audrey Hall Photography
Große, Zweistöckige Rustikale Holzfassade Haus mit Satteldach und Schindeldach in Sonstige
Große, Zweistöckige Rustikale Holzfassade Haus mit Satteldach und Schindeldach in Sonstige
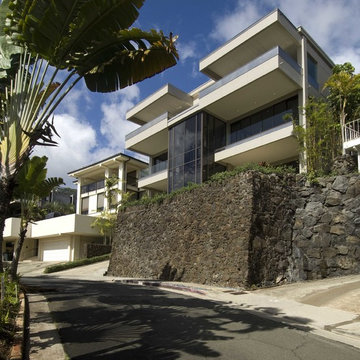
Großes, Dreistöckiges Modernes Einfamilienhaus mit Putzfassade, weißer Fassadenfarbe und Flachdach in Hawaii
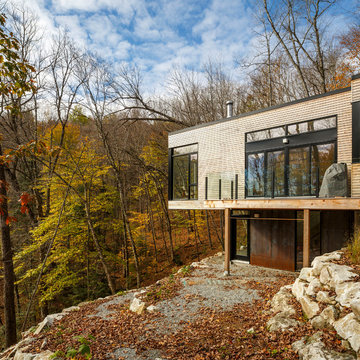
A family cottage in the Gatineau hills infused with Canadiana shifts its way over the edge of a cliff to command views of the adjacent lake. The retreat is gently embedded in the Canadian Shield; the sleeping quarters firmly set in the rock while the cantilevered family room dramatically emerges from this stone base. The modest entry visible from the road leads to an orchestrated, tranquil path entering from the forest-side of the house and moving through the space as it opens up onto the lakeside.
The house illustrates a warm approach to modernism; white oak boards wrap from wall to floor enhancing the elongated shape of the house and slabs of silver maple create the bathroom vanity. On the exterior, the main volume is wrapped with open-joint eastern white cedar while the stairwell is encased in steel; both are left unfinished to age with the elements.
On the lower level, the dormitory style sleeping quarters are again embedded into the rock. Access to the exterior is provided by a walkout from the lower level recreation room, allowing the family to easily explore nature.
Natural cooling is provided by cool air rising from the lake, passing in through the lakeside openings and out through the clerestory windows on the forest elevation. The expanse of windows engages the ephemeral foliage from the treetops to the forest floor. The softness and shadows of the filtered forest light fosters an intimate relationship between the exterior and the interior.

Mittelgroßes, Dreistöckiges Mid-Century Einfamilienhaus mit Mix-Fassade, grauer Fassadenfarbe, Pultdach und Blechdach in Sonstige
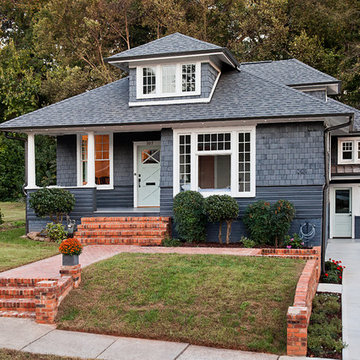
Joel Lassiter
Zweistöckiges, Mittelgroßes Klassisches Einfamilienhaus mit Mix-Fassade, grauer Fassadenfarbe, Walmdach und Schindeldach in Charlotte
Zweistöckiges, Mittelgroßes Klassisches Einfamilienhaus mit Mix-Fassade, grauer Fassadenfarbe, Walmdach und Schindeldach in Charlotte
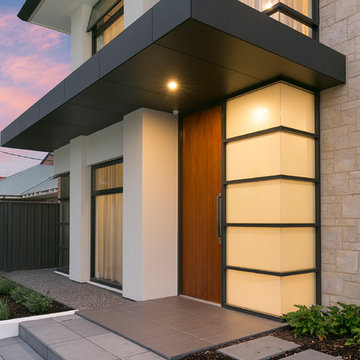
The delicate fossil patterns and unique surface characteristics of Coral Stone complement contemporary architecture and design beautifully. It can be installed as a random ashlar or in a repeating pattern.
Stone: Coral Stone - Fossil Reef
https://www.culturedstone.com/products/coral-stone/cs-cs-fossil-reef

Stunning zero barrier covered entry.
Snowberry Lane Photography
Mittelgroßes, Einstöckiges Uriges Einfamilienhaus mit Faserzement-Fassade, grüner Fassadenfarbe, Satteldach und Schindeldach in Seattle
Mittelgroßes, Einstöckiges Uriges Einfamilienhaus mit Faserzement-Fassade, grüner Fassadenfarbe, Satteldach und Schindeldach in Seattle

Geräumiges, Dreistöckiges Modernes Einfamilienhaus mit Betonfassade, roter Fassadenfarbe und Flachdach in Denver
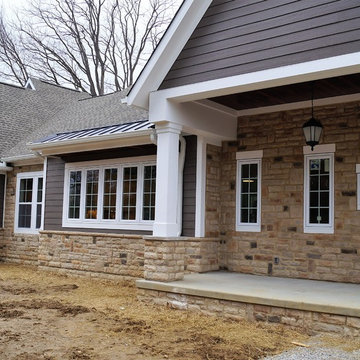
Linda Parsons
Geräumiges, Einstöckiges Rustikales Einfamilienhaus mit Faserzement-Fassade, brauner Fassadenfarbe, Satteldach und Blechdach in Kolumbus
Geräumiges, Einstöckiges Rustikales Einfamilienhaus mit Faserzement-Fassade, brauner Fassadenfarbe, Satteldach und Blechdach in Kolumbus

A weekend getaway / ski chalet for a young Boston family.
24ft. wide, sliding window-wall by Architectural Openings. Photos by Matt Delphenich
Kleines, Zweistöckiges Modernes Einfamilienhaus mit Metallfassade, brauner Fassadenfarbe, Pultdach und Blechdach in Boston
Kleines, Zweistöckiges Modernes Einfamilienhaus mit Metallfassade, brauner Fassadenfarbe, Pultdach und Blechdach in Boston
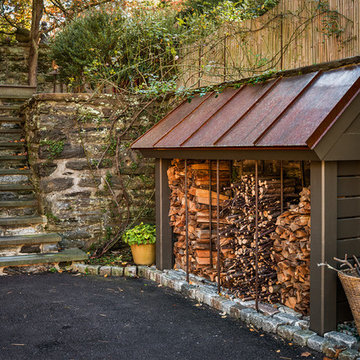
Großes, Zweistöckiges Rustikales Einfamilienhaus mit Mix-Fassade, grüner Fassadenfarbe, Halbwalmdach und Schindeldach in Philadelphia

Zweistöckiges Landhaus Einfamilienhaus mit gelber Fassadenfarbe, Misch-Dachdeckung, grauem Dach und Verschalung in Grand Rapids

Front exterior of a Colonial Revival custom (ground-up) residence with traditional Southern charm. Each room is lined with windows to maximize natural illumination throughout the home, and a long front porch provides ample space to enjoy the sun.
Photograph by Laura Hull.

CJ South
Einstöckiges Uriges Bungalow mit Mix-Fassade, brauner Fassadenfarbe und Walmdach in Washington, D.C.
Einstöckiges Uriges Bungalow mit Mix-Fassade, brauner Fassadenfarbe und Walmdach in Washington, D.C.
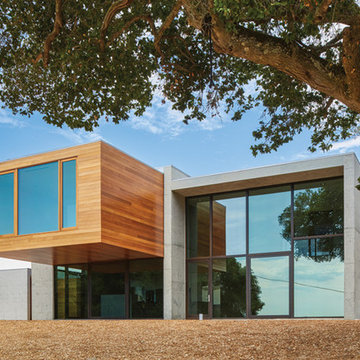
David Jameson Architect -- David Jameson, FAIA -- Organized as a portal that frames spectacular views, Woodside Residence was conceived as a concrete armature that wraps around wood-clad volumes. -- ARCHITECTURE: David Jameson Architect -- PHOTOGRAPHY: Bruce Demonte -- See more at http://www.handd.com/davidjameson
Braune Häuser Ideen und Design
9
