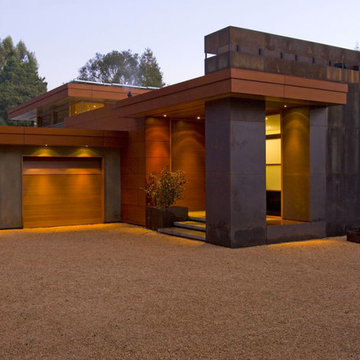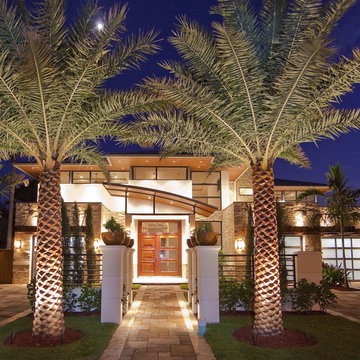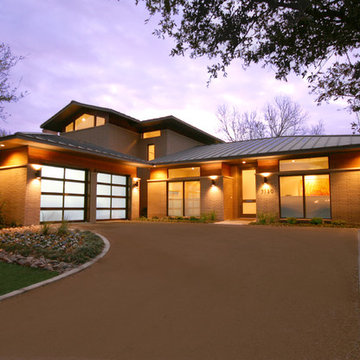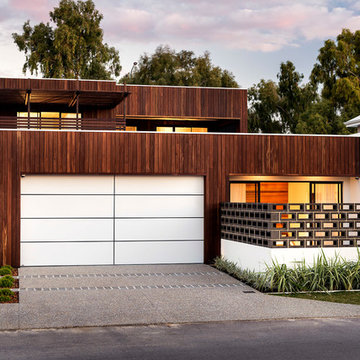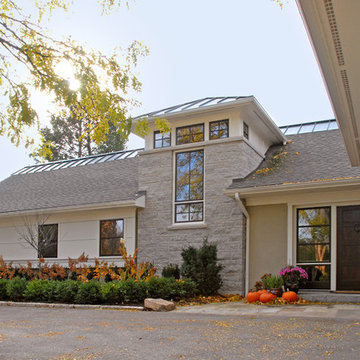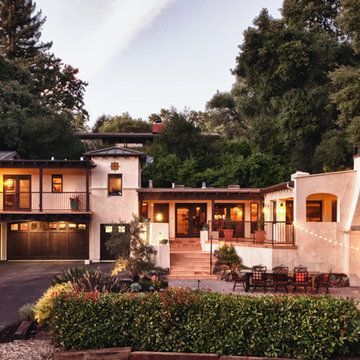Braune Häuser Ideen und Design
Suche verfeinern:
Budget
Sortieren nach:Heute beliebt
1 – 20 von 62 Fotos

Kleines, Einstöckiges Modernes Einfamilienhaus mit weißer Fassadenfarbe, Mix-Fassade, Satteldach und Blechdach in Austin

Großes, Dreistöckiges Uriges Haus mit Mix-Fassade, bunter Fassadenfarbe, Satteldach, Schindeldach und grauem Dach in Denver
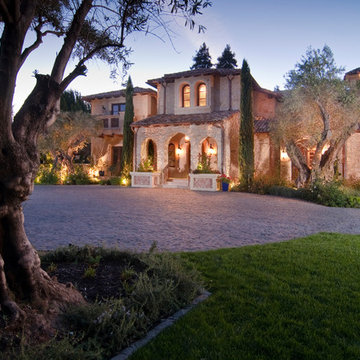
photos by Bernardo Grijalva
Mediterranes Haus mit Steinfassade in San Francisco
Mediterranes Haus mit Steinfassade in San Francisco
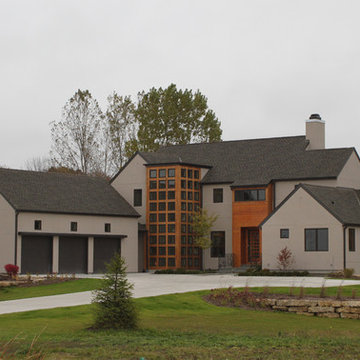
The owners of this rural two acre parcel Design Group Three to design and build a new home that is contemporary, but respectful of the site’s agricultural past. Massing of the house gestures toward agricultural buildings in the area. The location of the house on the site, window placement and multiple outdoor living areas take full advantage of views into surrounding countryside.

The Cleveland Park neighborhood of Washington, D.C boasts some of the most beautiful and well maintained bungalows of the late 19th century. Residential streets are distinguished by the most significant craftsman icon, the front porch.
Porter Street Bungalow was different. The stucco walls on the right and left side elevations were the first indication of an original bungalow form. Yet the swooping roof, so characteristic of the period, was terminated at the front by a first floor enclosure that had almost no penetrations and presented an unwelcoming face. Original timber beams buried within the enclosed mass provided the
only fenestration where they nudged through. The house,
known affectionately as ‘the bunker’, was in serious need of
a significant renovation and restoration.
A young couple purchased the house over 10 years ago as
a first home. As their family grew and professional lives
matured the inadequacies of the small rooms and out of date systems had to be addressed. The program called to significantly enlarge the house with a major new rear addition. The completed house had to fulfill all of the requirements of a modern house: a reconfigured larger living room, new shared kitchen and breakfast room and large family room on the first floor and three modified bedrooms and master suite on the second floor.
Front photo by Hoachlander Davis Photography.
All other photos by Prakash Patel.
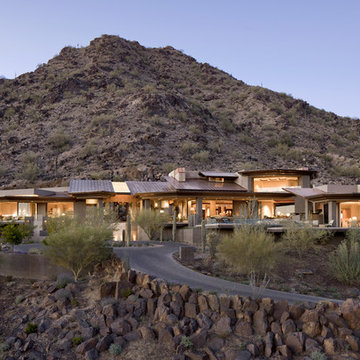
Amazing Views and outdoor entertaining spaces
Geräumiges, Einstöckiges Mediterranes Haus in Phoenix
Geräumiges, Einstöckiges Mediterranes Haus in Phoenix
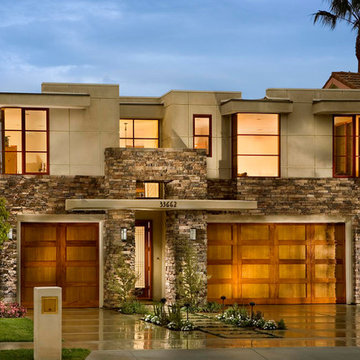
Street view from the front of the home
Zweistöckiges, Großes Klassisches Einfamilienhaus mit Mix-Fassade, beiger Fassadenfarbe und Flachdach in Orange County
Zweistöckiges, Großes Klassisches Einfamilienhaus mit Mix-Fassade, beiger Fassadenfarbe und Flachdach in Orange County
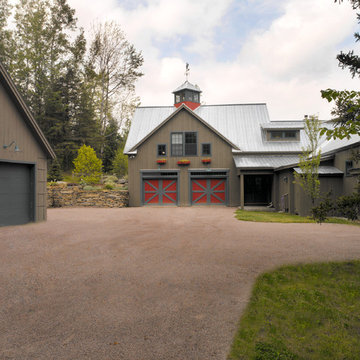
Larry Asam Photography
Landhaus Haus mit Dachgaube in Burlington
Landhaus Haus mit Dachgaube in Burlington
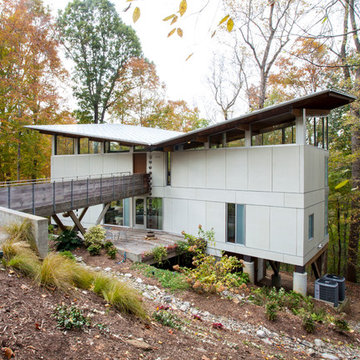
Jim Schmid Photography
Zweistöckiges Modernes Haus mit weißer Fassadenfarbe und Schmetterlingsdach in Charlotte
Zweistöckiges Modernes Haus mit weißer Fassadenfarbe und Schmetterlingsdach in Charlotte
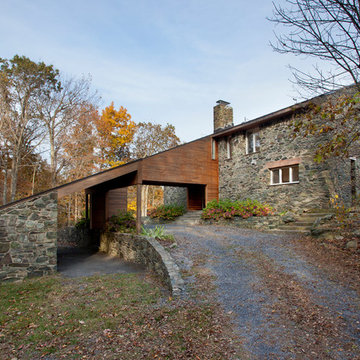
Scott Smith Photography
Rustikales Haus mit Mix-Fassade und Pultdach in Washington, D.C.
Rustikales Haus mit Mix-Fassade und Pultdach in Washington, D.C.
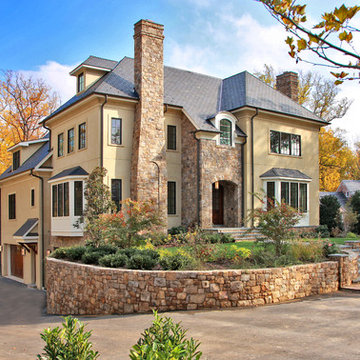
Photo by Ken Wyner
Klassisches Haus mit Steinfassade in Washington, D.C.
Klassisches Haus mit Steinfassade in Washington, D.C.
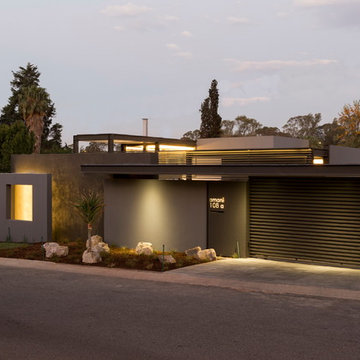
David Ross, Barend Roberts
Einstöckiges Modernes Haus mit Flachdach in Sonstige
Einstöckiges Modernes Haus mit Flachdach in Sonstige
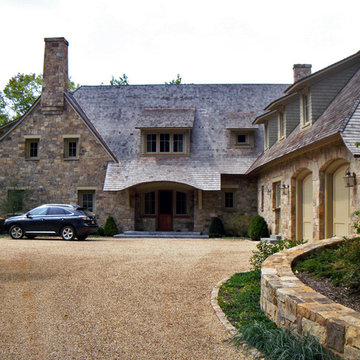
Residential, landscape architecture, site design
Großes, Zweistöckiges Klassisches Haus mit Steinfassade und Dachgaube in Sonstige
Großes, Zweistöckiges Klassisches Haus mit Steinfassade und Dachgaube in Sonstige
Braune Häuser Ideen und Design
1
