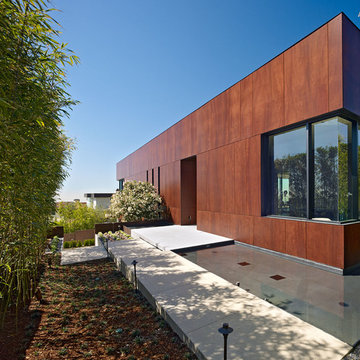Häuser mit Betonfassade und brauner Fassadenfarbe Ideen und Design
Suche verfeinern:
Budget
Sortieren nach:Heute beliebt
1 – 20 von 702 Fotos
1 von 3
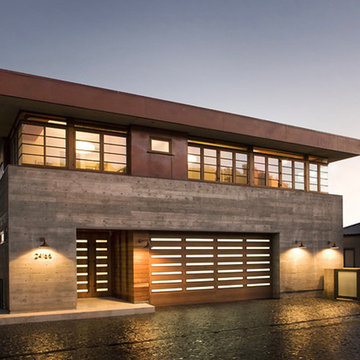
This project was a one of a kind concrete beach home. It included the installation of concrete caissons into bed rock to ensure a solid foundation as this home sits over the water. This home is constructed entirely of concrete and glass, giving it a modern look, while also allowing it to withstand the elements.
We are responsible for all concrete work seen. This includes the entire concrete structure of the home, including the interior walls, stairs and fire places. We are also responsible for the structural concrete and the installation of custom concrete caissons into bed rock to ensure a solid foundation as this home sits over the water. All interior furnishing was done by a professional after we completed the construction of the home.
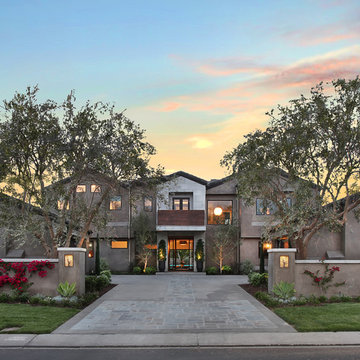
Jeri Koegel
Großes, Zweistöckiges Modernes Haus mit Betonfassade, brauner Fassadenfarbe und Satteldach in Orange County
Großes, Zweistöckiges Modernes Haus mit Betonfassade, brauner Fassadenfarbe und Satteldach in Orange County
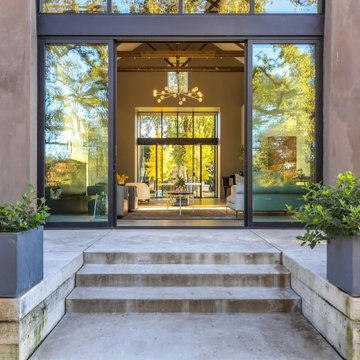
Einstöckiges Modernes Einfamilienhaus mit Betonfassade, brauner Fassadenfarbe, Satteldach, Blechdach und grauem Dach in San Francisco
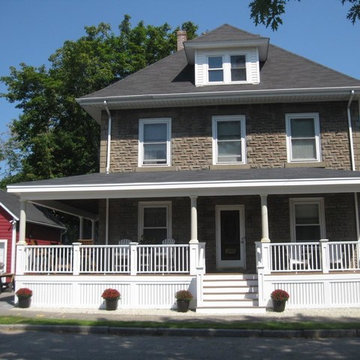
I used to walk by this house every day and I would talk with the owner, who would be outside. I mentioned that I thought his house would look good with a Farmer's Porch. He agreed and hired me!
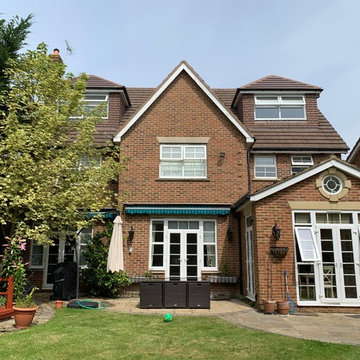
The loft extension seamlessly fits in with the architectural style.
Geräumiges, Dreistöckiges Modernes Einfamilienhaus mit Betonfassade, brauner Fassadenfarbe, Satteldach und Ziegeldach in London
Geräumiges, Dreistöckiges Modernes Einfamilienhaus mit Betonfassade, brauner Fassadenfarbe, Satteldach und Ziegeldach in London
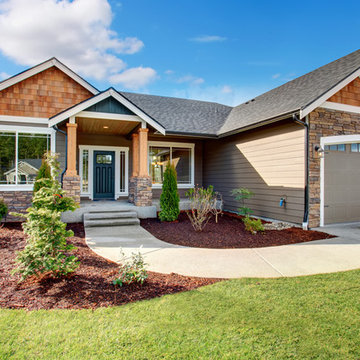
This beautiful rambler plan has so much style yet affordable and maintenance friendly.
Einstöckiges Uriges Haus mit Betonfassade und brauner Fassadenfarbe in Seattle
Einstöckiges Uriges Haus mit Betonfassade und brauner Fassadenfarbe in Seattle
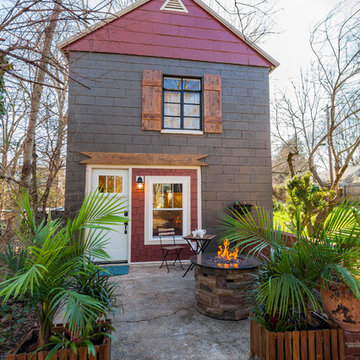
Kleines, Zweistöckiges Modernes Haus mit Betonfassade, brauner Fassadenfarbe und Satteldach in Nashville
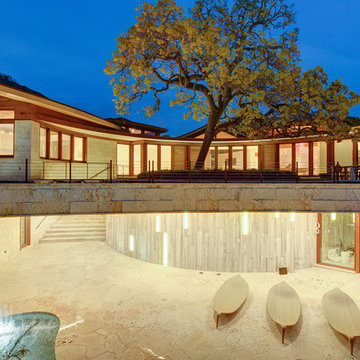
Located on Jupiter Island. 2-Story custom-built residence. Combination of cedar shingle and flat lock seam copper roofs. Residence built around a single yellow flowering tree that had to be protected and maintained. Complete radius design; walls, ceilings, roof line, fascia, soffit. Custom terrazzo flooring with LED lighted inlays. Venetian plaster interiors, interior and exterior woodwork, millwork, cabinetry and custom stone work. Split level construction; main floor at street grade level, base floor at lower grade level due to significant lot topography.
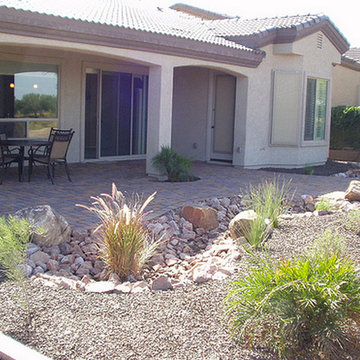
Mittelgroßes, Zweistöckiges Haus mit Betonfassade, brauner Fassadenfarbe und Satteldach in Phoenix

© Paul Bardagjy Photography
Mittelgroßes, Zweistöckiges Modernes Wohnung mit Betonfassade, brauner Fassadenfarbe und Flachdach in Austin
Mittelgroßes, Zweistöckiges Modernes Wohnung mit Betonfassade, brauner Fassadenfarbe und Flachdach in Austin
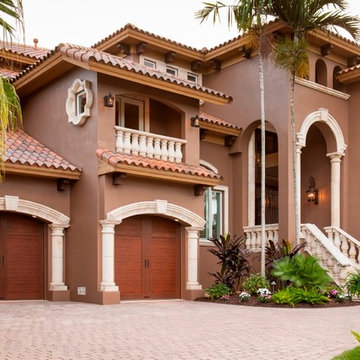
Großes, Dreistöckiges Mediterranes Einfamilienhaus mit brauner Fassadenfarbe, Betonfassade, Satteldach und Ziegeldach in Cincinnati
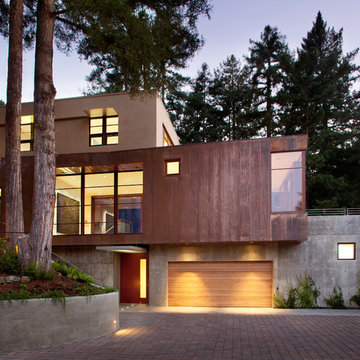
This double-height space, the spatial core of the house, has a large bay of windows focused on a grove of redwood trees just 10 feet away.
Photographer: Paul Dyer
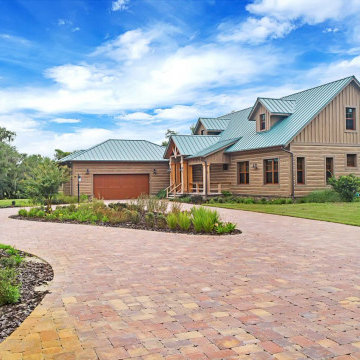
This Southern Florida farmhouse may look like it’s been there for generations but this brand new home is built by PBS Contractors to withstand everything that mother nature can throw at it.
The exterior walls are constructed with our ship-lap style 10″ Plank EverLog Siding and our vertical Board and Batten, pre-finished with a custom color we call Western Tan and Weatherall chinking in the same tone.
The siding is attached to 1×3 treated furring strips over rigid foam insulation and all are anchored to the 8″ CMU and cast-in-place concrete wall with concrete screws.
Our product is perfect the tropical climate of Florida and can withstand the daily rain, humidity, bugs, termites and when combined with solid building methods like CMU and ICF, hurricanes.
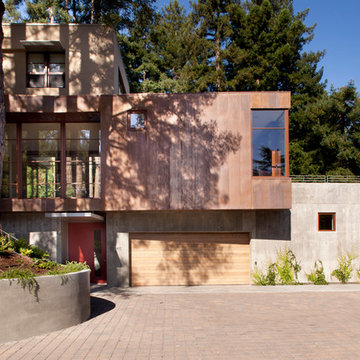
Photo by Paul Dyer
Zweistöckiges, Großes Modernes Haus mit Betonfassade, brauner Fassadenfarbe und Flachdach in San Francisco
Zweistöckiges, Großes Modernes Haus mit Betonfassade, brauner Fassadenfarbe und Flachdach in San Francisco

Große, Dreistöckige Moderne Doppelhaushälfte mit Betonfassade, brauner Fassadenfarbe, Satteldach, Blechdach, grauem Dach, Wandpaneelen und Dachgaube in Sonstige

Große, Dreistöckige Moderne Doppelhaushälfte mit Betonfassade, brauner Fassadenfarbe, Satteldach, Blechdach, grauem Dach, Wandpaneelen und Dachgaube in Sonstige
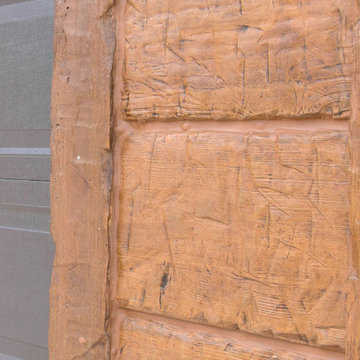
NextGen Logs is family owned and operated. What does that mean? We know families, and we know that every moment together is precious. Don’t spend your time together maintaining your real wood log siding, install maintenance-free concrete log siding from NextGen Logs.
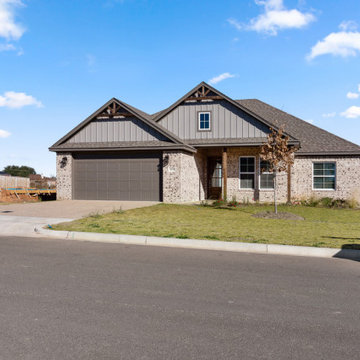
Mittelgroßes, Einstöckiges Klassisches Einfamilienhaus mit Betonfassade, brauner Fassadenfarbe, Satteldach, Schindeldach, braunem Dach und Wandpaneelen in Austin
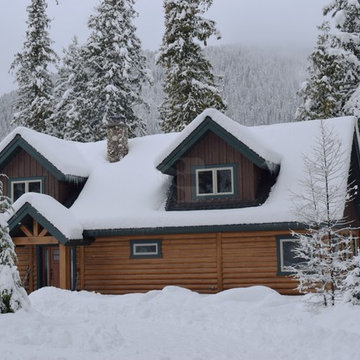
After turning off the highway into the trees on Bull Lake in Northwest Montana you’ll emerge from a tunnel like driveway to find this beautiful concrete log cabin perched within jumping distance of the water. Featuring our structural insulated 8″ Round EverLog concrete logs the home stays nice and warm in the winter and cool in the summer with the added benefit of never having to maintain the logs. The logs were finished in our Golden color while the EverLog Board & Batten siding used for the gables and dormers was finished in our Natural Brown.
Häuser mit Betonfassade und brauner Fassadenfarbe Ideen und Design
1
