Häuser mit gestrichenen Ziegeln und braunem Dach Ideen und Design
Suche verfeinern:
Budget
Sortieren nach:Heute beliebt
1 – 20 von 32 Fotos

The front elevation of the home features a traditional-style exterior with front porch columns, symmetrical windows and rooflines, and a curved eyebrow dormers, an element that is also present on nearly all of the accessory structures
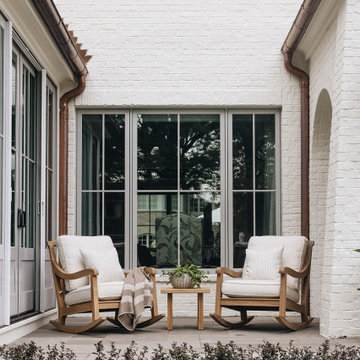
Großes, Dreistöckiges Klassisches Einfamilienhaus mit gestrichenen Ziegeln, weißer Fassadenfarbe, Schindeldach und braunem Dach in Chicago

New additions to the front of this Roseville home, located in a conservation area, were carefully detailed to ensure an authentic character.
Großes, Zweistöckiges Uriges Einfamilienhaus mit gestrichenen Ziegeln, grauer Fassadenfarbe, Satteldach, Ziegeldach, braunem Dach und Schindeln in Sydney
Großes, Zweistöckiges Uriges Einfamilienhaus mit gestrichenen Ziegeln, grauer Fassadenfarbe, Satteldach, Ziegeldach, braunem Dach und Schindeln in Sydney

Stunning traditional home in the Devonshire neighborhood of Dallas.
Großes, Zweistöckiges Klassisches Einfamilienhaus mit gestrichenen Ziegeln, weißer Fassadenfarbe, Satteldach, Schindeldach und braunem Dach in Dallas
Großes, Zweistöckiges Klassisches Einfamilienhaus mit gestrichenen Ziegeln, weißer Fassadenfarbe, Satteldach, Schindeldach und braunem Dach in Dallas
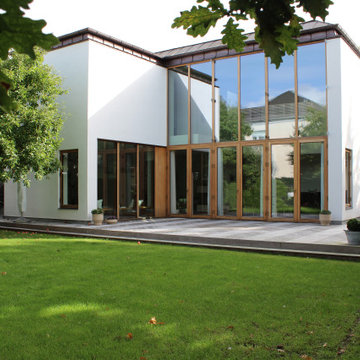
Denne private villa på Frederiksberg er skabt i tæt dialog med bygherre for at skabe et privat hjem, der i funktion og feel giver de helt rigtige rammer ud fra ejernes ønsker. Det har blandt andet resulteret i et alrum i dobbelthøjde, der åbner sig mod den gamle have via et stort vinduesparti i gedigent egetræ.
Stilmæssigt er villaen inspireret af de gamle Frederiksbergvillaer, som omgiver den, men i sin egen moderne fortolkning med lysninger, frontspids og mansardtag i corten.
På den måde skabes der arkitektonisk fornyelse, samtidig med at bygningen er i harmoni med konteksten på den gamle villavej.
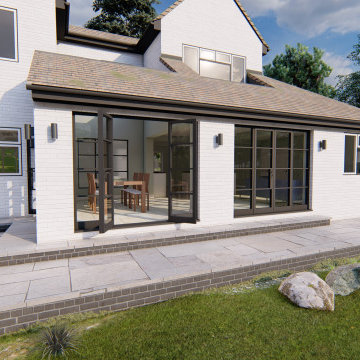
Real infill extension
Kleines, Zweistöckiges Einfamilienhaus mit gestrichenen Ziegeln, weißer Fassadenfarbe, Satteldach, Ziegeldach und braunem Dach in Sonstige
Kleines, Zweistöckiges Einfamilienhaus mit gestrichenen Ziegeln, weißer Fassadenfarbe, Satteldach, Ziegeldach und braunem Dach in Sonstige
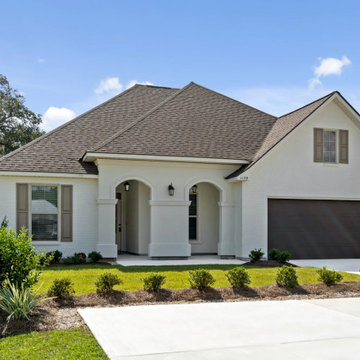
Welcome to Oak Alley Meadows! This beautiful community is set right in the heart of Covington and offers the peace and quiet of country living while only being minutes away from historic downtown Covington, which truly is the heart of St. Tammany.
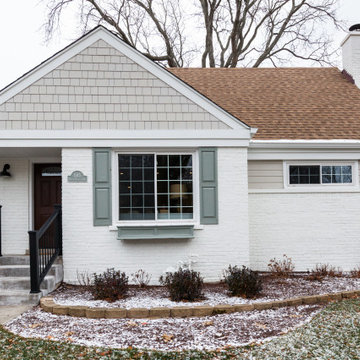
Einstöckiges Einfamilienhaus mit gestrichenen Ziegeln, weißer Fassadenfarbe, Schindeldach und braunem Dach in Chicago
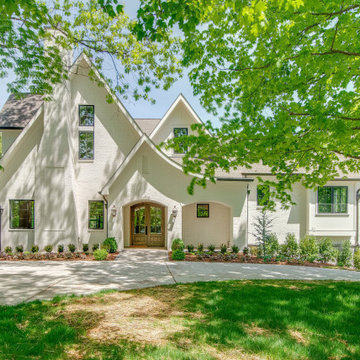
Amazing custom new construction. White painted brick accented with bronze windows, gutters, and downspouts. Chimney has inlaid herringbone pattern. Wood-stained double arched French door entry with gas lanterns. Beautifully nestled within mature treed, park like setting.
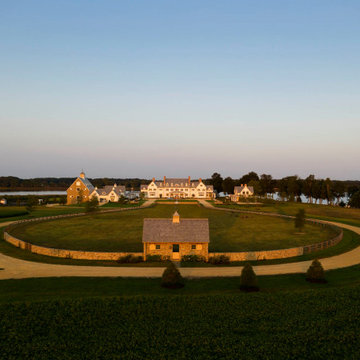
The estate, located on Maryland’s idyllic Eastern Shore, encompasses 44,000 square feet of luxury, encompassing nine different structures: the main residence, timber-frame entertaining barn, guest house, carriage house, automobile barn, pool house, pottery studio, sheep shed, and boathouse.

Recently completed Nantucket project maximizing views of Nantucket Harbor.
Großes, Zweistöckiges Modernes Einfamilienhaus mit gestrichenen Ziegeln, bunter Fassadenfarbe, Satteldach, Schindeldach, braunem Dach und Schindeln in Boston
Großes, Zweistöckiges Modernes Einfamilienhaus mit gestrichenen Ziegeln, bunter Fassadenfarbe, Satteldach, Schindeldach, braunem Dach und Schindeln in Boston
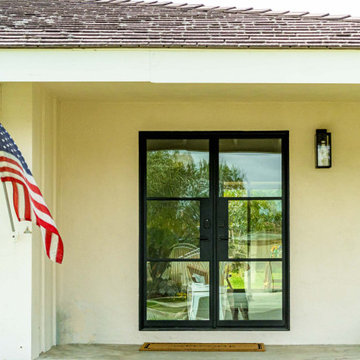
Bring your dream home to life with this modern and tasteful new construction remodel. Picture yourself walking on the light hardwood floors and admiring the beautiful wood cabinets in your completely transformed space. With careful consideration and attention to detail, this remodel is truly one-of-a-kind and perfect for those who appreciate high-quality construction and luxurious finishes.
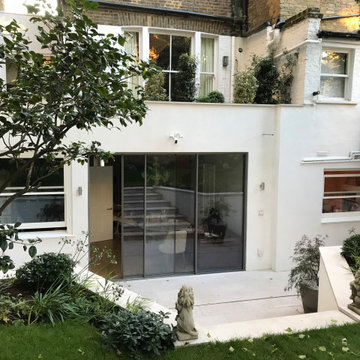
The view from the garden shows the rear extension with double glazed sliding doors aluminium installed on a cavity white rendered brick wall, which ensures the thermal insolation required by the building control.
The patio is entirely covered with honed limestone.
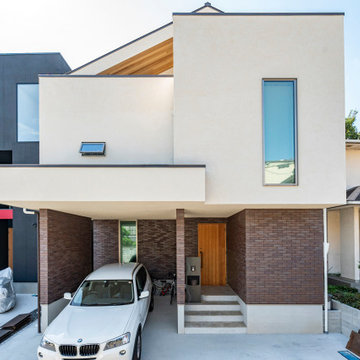
Einfamilienhaus mit gestrichenen Ziegeln, beiger Fassadenfarbe, Satteldach, Blechdach und braunem Dach in Sonstige
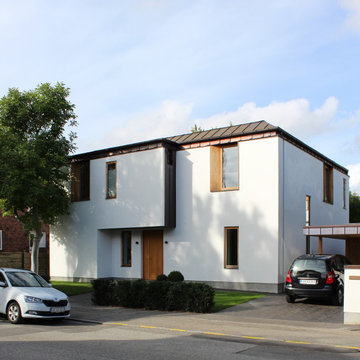
Denne private villa på Frederiksberg er skabt i tæt dialog med bygherre for at skabe et privat hjem, der i funktion og feel giver de helt rigtige rammer ud fra ejernes ønsker. Det har blandt andet resulteret i et alrum i dobbelthøjde, der åbner sig mod den gamle have via et stort vinduesparti i gedigent egetræ.
Stilmæssigt er villaen inspireret af de gamle Frederiksbergvillaer, som omgiver den, men i sin egen moderne fortolkning med lysninger, frontspids og mansardtag i corten.
På den måde skabes der arkitektonisk fornyelse, samtidig med at bygningen er i harmoni med konteksten på den gamle villavej.
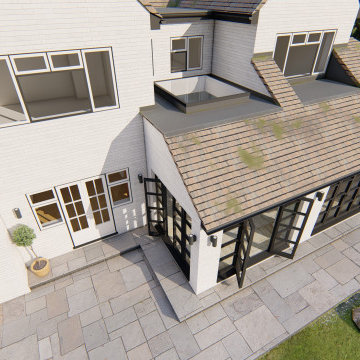
Real infill extension
Kleines, Zweistöckiges Einfamilienhaus mit gestrichenen Ziegeln, weißer Fassadenfarbe, Satteldach, Ziegeldach und braunem Dach in Sonstige
Kleines, Zweistöckiges Einfamilienhaus mit gestrichenen Ziegeln, weißer Fassadenfarbe, Satteldach, Ziegeldach und braunem Dach in Sonstige
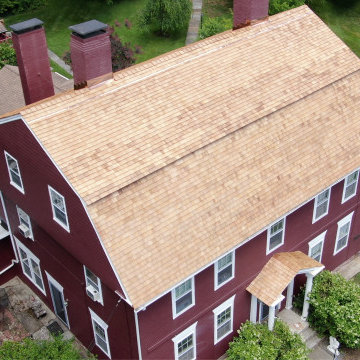
Overhead front view of the Gardner Carpenter House - another Historic Restoration Project in Norwichtown, CT. Built in 1793, the original house (there have been some additions put on in back) needed a new roof - we specified and installed western red cedar. After removing the existing roof, we laid down an Ice & Water Shield underlayment. We flashed all chimney protrusions with 24 gauge red copper flashing and installed a red copper cleansing strip just below the ridge cap on both sides of the roof. We topped this job off with a cedar shingle ridge cap.
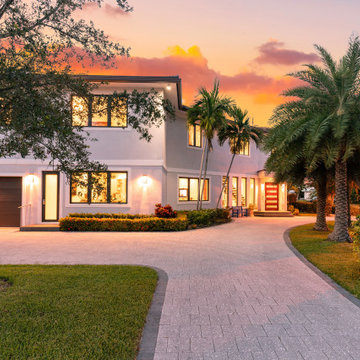
Step into the world of timeless elegance with our stunning luxury home exterior. Picture a perfect blend of luxurious indoor design seamlessly integrated with nature's beauty. Surrounding the entrance, you'll find lush outdoor plants, graceful palm trees, and velvety grass, creating a peaceful atmosphere.
Approaching the entrance, you'll be greeted by grand glass doors and expansive windows, allowing natural light to flood every space. This residence tells a story where indoor and outdoor living unites, creating a captivating narrative of luxury.
Our gallery captures the essence of this unique home, offering inspiration for those interested in luxury home design, interior aesthetics, and outdoor landscapes. Whether you're searching for luxury home exterior, interior design, outdoor plants, palm trees, grass, entry, glass doors, or glass windows, our visual story is designed to cater to your curiosity. Discover the perfect combination of sophistication and nature, presented not just for your visual pleasure but also optimized for easy discovery through search engines.
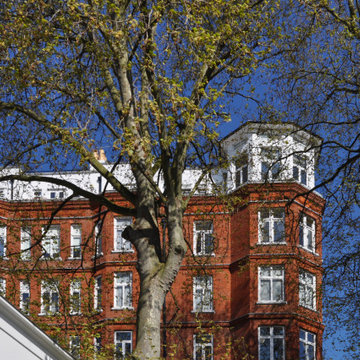
Großes, Zweistöckiges Modernes Wohnung mit gestrichenen Ziegeln, weißer Fassadenfarbe, Flachdach, Misch-Dachdeckung und braunem Dach in London

The front elevation of the home features a traditional-style exterior with front porch columns, symmetrical windows and rooflines, and a curved eyebrow dormers, an element that is also present on nearly all of the accessory structures
Häuser mit gestrichenen Ziegeln und braunem Dach Ideen und Design
1