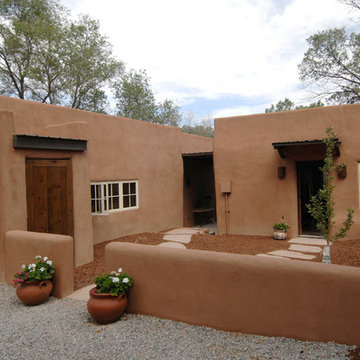Braune Häuser mit Lehmfassade Ideen und Design
Suche verfeinern:
Budget
Sortieren nach:Heute beliebt
1 – 20 von 140 Fotos
1 von 3

Großes, Dreistöckiges Modernes Wohnung mit bunter Fassadenfarbe, Flachdach und Lehmfassade in Los Angeles
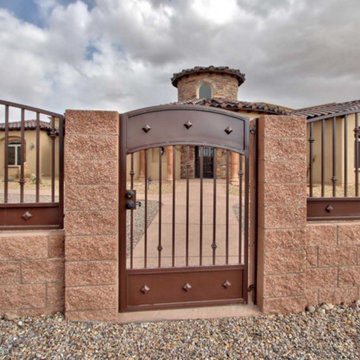
Mittelgroßes, Einstöckiges Mediterranes Haus mit Lehmfassade, beiger Fassadenfarbe und Walmdach in Albuquerque
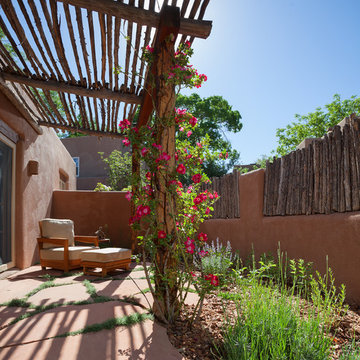
Großes, Einstöckiges Mediterranes Haus mit Lehmfassade, brauner Fassadenfarbe und Flachdach in Albuquerque
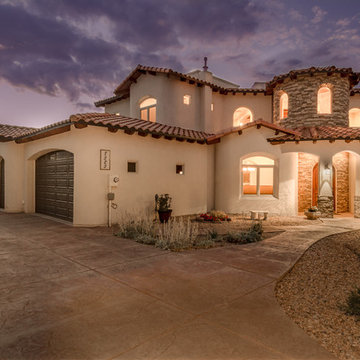
Tye Hardison
tye's photography
(505) 681-6245
www.tyesphotography.com
Großes, Zweistöckiges Mediterranes Haus mit Lehmfassade und beiger Fassadenfarbe in Albuquerque
Großes, Zweistöckiges Mediterranes Haus mit Lehmfassade und beiger Fassadenfarbe in Albuquerque
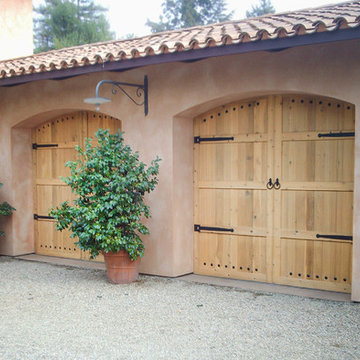
Justus Angan
Mittelgroßes, Zweistöckiges Mediterranes Haus mit Lehmfassade, bunter Fassadenfarbe und Walmdach in San Francisco
Mittelgroßes, Zweistöckiges Mediterranes Haus mit Lehmfassade, bunter Fassadenfarbe und Walmdach in San Francisco
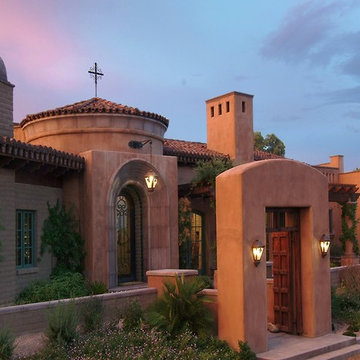
A Michael Gomez w/ 'Weststarr Custom Homes' design/build project located in the Catalina Foothills above Tucson, Arizona. Spanish Colonial style. Exterior construction of masonry, adobe, wood frame w/adobe stucco and cinched clay tile roofing. Precast tuscan columns, entry door surround, and rotunda cap. A 'TEP Energy Efficient Guarantee' Home. Tim Fuller Photography.
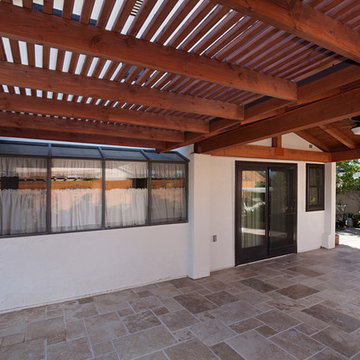
This Oceanside porch was extended by installing this large patio cover. The entrance to the backyard starts with a gable roof patio cover with tile, as you walk further into the backyard leads to an attached partial shade pergola. Photos by Preview First.
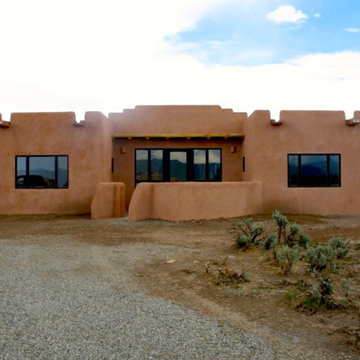
This 2400 sq. ft. home rests at the very beginning of the high mesa just outside of Taos. To the east, the Taos valley is green and verdant fed by rivers and streams that run down from the mountains, and to the west the high sagebrush mesa stretches off to the distant Brazos range.
The house is sited to capture the high mountains to the northeast through the floor to ceiling height corner window off the kitchen/dining room.The main feature of this house is the central Atrium which is an 18 foot adobe octagon topped with a skylight to form an indoor courtyard complete with a fountain. Off of this central space are two offset squares, one to the east and one to the west. The bedrooms and mechanical room are on the west side and the kitchen, dining, living room and an office are on the east side.
The house is a straw bale/adobe hybrid, has custom hand dyed plaster throughout with Talavera Tile in the public spaces and Saltillo Tile in the bedrooms. There is a large kiva fireplace in the living room, and a smaller one occupies a corner in the Master Bedroom. The Master Bathroom is finished in white marble tile. The separate garage is connected to the house with a triangular, arched breezeway with a copper ceiling.
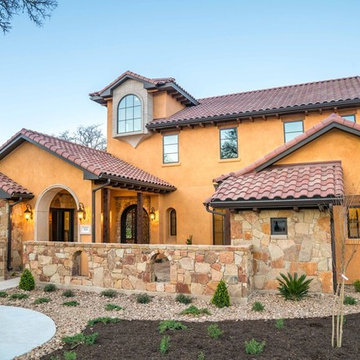
Großes, Zweistöckiges Mediterranes Einfamilienhaus mit Lehmfassade, beiger Fassadenfarbe, Walmdach und Ziegeldach in Austin
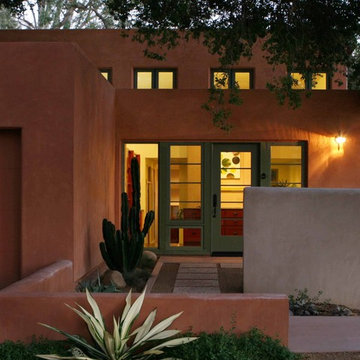
Nestled among native oak trees, architectural succulents make a strong welcoming statement by accentuating and contrasting the clean lines of this contemporary southwest residence. Permeable surfaces of decomposed granite concrete pavers and gravel add to the aesthetics and functionallity by allowing water to recharge the soil reminescent of the old pueblos.
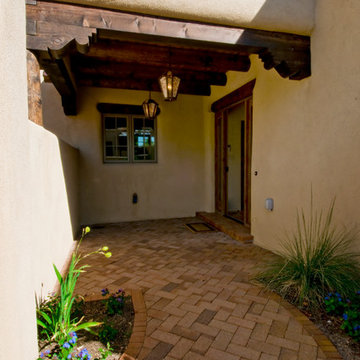
Mittelgroßes, Einstöckiges Mediterranes Haus mit Lehmfassade, brauner Fassadenfarbe und Flachdach in Albuquerque
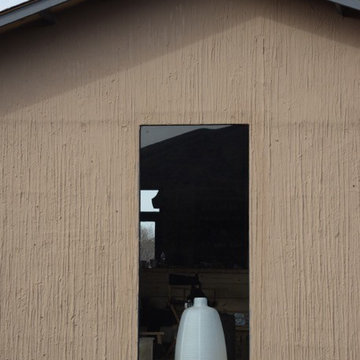
A textured exterior wall finish created by spraying speciality mud. Photos by Norden Camp www.NordenTravel.com
Mittelgroßes, Einstöckiges Nordisches Haus mit Lehmfassade, beiger Fassadenfarbe und Satteldach in Los Angeles
Mittelgroßes, Einstöckiges Nordisches Haus mit Lehmfassade, beiger Fassadenfarbe und Satteldach in Los Angeles

Mittelgroßes, Einstöckiges Mediterranes Einfamilienhaus mit Lehmfassade, beiger Fassadenfarbe und Flachdach in Albuquerque
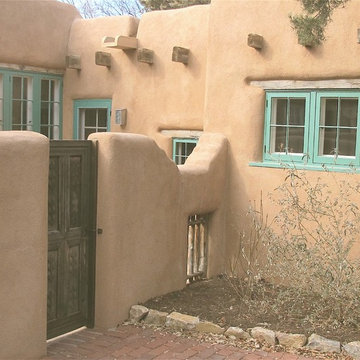
Traditional stucco and field stone walls. Painted wood windows,
Turned and painted handrails.
Großes, Zweistöckiges Mediterranes Einfamilienhaus mit Lehmfassade, brauner Fassadenfarbe, Satteldach und Misch-Dachdeckung in Albuquerque
Großes, Zweistöckiges Mediterranes Einfamilienhaus mit Lehmfassade, brauner Fassadenfarbe, Satteldach und Misch-Dachdeckung in Albuquerque
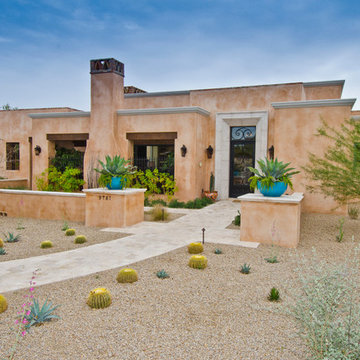
Christopher Vialpando, http://chrisvialpando.com
Mittelgroßes, Einstöckiges Mediterranes Einfamilienhaus mit Lehmfassade, beiger Fassadenfarbe und Flachdach in Phoenix
Mittelgroßes, Einstöckiges Mediterranes Einfamilienhaus mit Lehmfassade, beiger Fassadenfarbe und Flachdach in Phoenix

Zweistöckiges, Geräumiges Mediterranes Einfamilienhaus mit Lehmfassade, Flachdach und pinker Fassadenfarbe in Denver
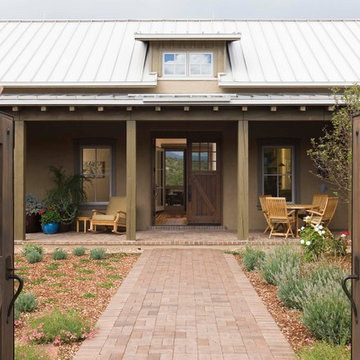
david marlow
Mittelgroßes, Einstöckiges Country Einfamilienhaus mit Lehmfassade, beiger Fassadenfarbe, Satteldach, Blechdach und weißem Dach in Albuquerque
Mittelgroßes, Einstöckiges Country Einfamilienhaus mit Lehmfassade, beiger Fassadenfarbe, Satteldach, Blechdach und weißem Dach in Albuquerque
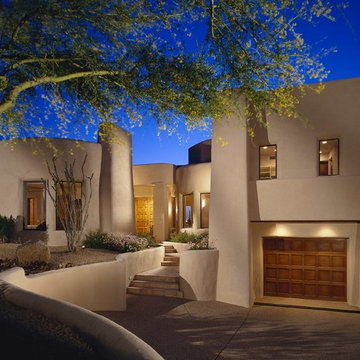
Zweistöckiges Mediterranes Haus mit Lehmfassade und beiger Fassadenfarbe in Phoenix
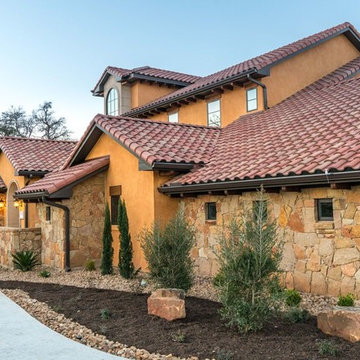
Großes, Zweistöckiges Mediterranes Einfamilienhaus mit Lehmfassade, beiger Fassadenfarbe, Walmdach und Ziegeldach in Austin
Braune Häuser mit Lehmfassade Ideen und Design
1
