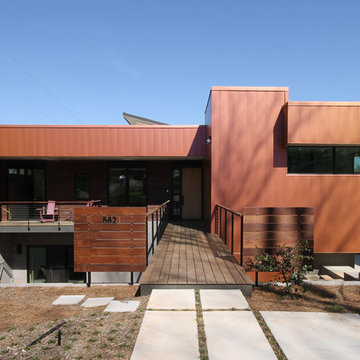Häuser mit Metallfassade und brauner Fassadenfarbe Ideen und Design
Suche verfeinern:
Budget
Sortieren nach:Heute beliebt
1 – 20 von 839 Fotos
1 von 3

Mittelgroßes, Einstöckiges Modernes Einfamilienhaus mit Metallfassade, brauner Fassadenfarbe, Walmdach und Blechdach in Toronto

Vance Fox
Mittelgroßes, Zweistöckiges Modernes Einfamilienhaus mit Metallfassade, brauner Fassadenfarbe, Flachdach und Blechdach in Sacramento
Mittelgroßes, Zweistöckiges Modernes Einfamilienhaus mit Metallfassade, brauner Fassadenfarbe, Flachdach und Blechdach in Sacramento
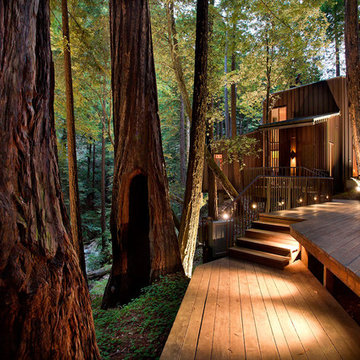
A romantic creek surrounds this small promontory in the middle of a redwood forest. A steel platform on pier footings cantilevers between the large redwood trees to support the two story core and five single story wings, each housing a room or deck. Fire being a major concern – CorTen Steel Siding was chosen as the finish material, which also disappears into the surrounding forest of rust-colored redwood trunks.

Type-Variant is an award winning home from multi-award winning Minneapolis architect Vincent James, built by Yerigan Construction around 1996. The popular assumption is that it is a shipping container home, but it is actually wood-framed, copper clad volumes, all varying in size, proportion, and natural light. This house includes interior and exterior stairs, ramps, and bridges for travel throughout.
Check out its book on Amazon: Type/Variant House: Vincent James

The house at sunset
photo by Ben Benschnieder
Kleines, Einstöckiges Uriges Haus mit Metallfassade, brauner Fassadenfarbe und Pultdach in Seattle
Kleines, Einstöckiges Uriges Haus mit Metallfassade, brauner Fassadenfarbe und Pultdach in Seattle

Mittelgroßes Uriges Einfamilienhaus mit Metallfassade, brauner Fassadenfarbe, Walmdach und Schindeldach in Detroit

Early morning in Mazama.
Image by Stephen Brousseau.
Einstöckiges, Kleines Industrial Einfamilienhaus mit Metallfassade, brauner Fassadenfarbe, Pultdach und Blechdach in Seattle
Einstöckiges, Kleines Industrial Einfamilienhaus mit Metallfassade, brauner Fassadenfarbe, Pultdach und Blechdach in Seattle
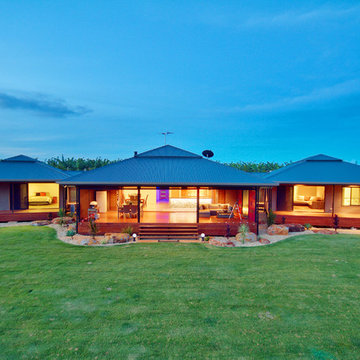
'Farmers Oasis' by EDR Building Designs is a modern farm house in Tropical North Queensland and is multi BDAQ Award Winner
Großes, Einstöckiges Haus mit Metallfassade und brauner Fassadenfarbe in Cairns
Großes, Einstöckiges Haus mit Metallfassade und brauner Fassadenfarbe in Cairns

A weekend getaway / ski chalet for a young Boston family.
24ft. wide, sliding window-wall by Architectural Openings. Photos by Matt Delphenich
Kleines, Zweistöckiges Modernes Einfamilienhaus mit Metallfassade, brauner Fassadenfarbe, Pultdach und Blechdach in Boston
Kleines, Zweistöckiges Modernes Einfamilienhaus mit Metallfassade, brauner Fassadenfarbe, Pultdach und Blechdach in Boston
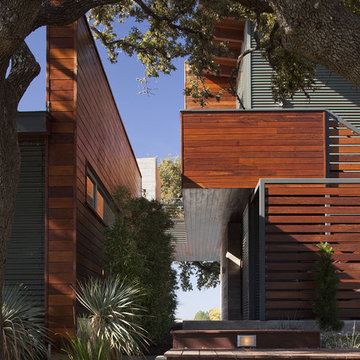
Großes, Zweistöckiges Modernes Haus mit Metallfassade, Flachdach und brauner Fassadenfarbe in Austin

Container House exterior
Mittelgroßes, Zweistöckiges Industrial Einfamilienhaus mit Metallfassade, brauner Fassadenfarbe, Flachdach und Misch-Dachdeckung in Seattle
Mittelgroßes, Zweistöckiges Industrial Einfamilienhaus mit Metallfassade, brauner Fassadenfarbe, Flachdach und Misch-Dachdeckung in Seattle
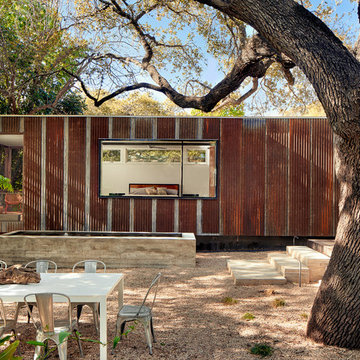
Casey Dunn
Einstöckiges Rustikales Einfamilienhaus mit Metallfassade, brauner Fassadenfarbe und Flachdach in Austin
Einstöckiges Rustikales Einfamilienhaus mit Metallfassade, brauner Fassadenfarbe und Flachdach in Austin

Exterior Front Facade
Jenny Gorman
Mittelgroßes, Zweistöckiges Industrial Einfamilienhaus mit Metallfassade, Blechdach und brauner Fassadenfarbe in New York
Mittelgroßes, Zweistöckiges Industrial Einfamilienhaus mit Metallfassade, Blechdach und brauner Fassadenfarbe in New York

Matt Dahlman
Geräumiges, Zweistöckiges Modernes Haus mit Metallfassade, brauner Fassadenfarbe und Flachdach in Minneapolis
Geräumiges, Zweistöckiges Modernes Haus mit Metallfassade, brauner Fassadenfarbe und Flachdach in Minneapolis
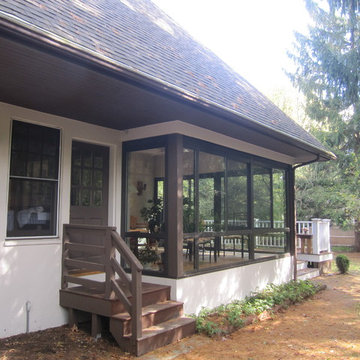
An existing screen porch area that got dirty, cold and windy in winter or too hot in summer. They could not enjoy the backyard and wanted a space in which they could feel more outdoors. We added a Four Seasons Sunrooms System 230 Aluminum walls under system to give a feeling of all glass that could convert to screens in seconds because all the windows are operable or removable in summer. This blended a technically modern sunroom in with the existing architecture and complimented their home.
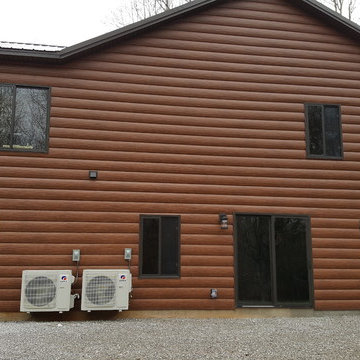
Rustikales Einfamilienhaus mit Metallfassade, brauner Fassadenfarbe und Blechdach in Nashville
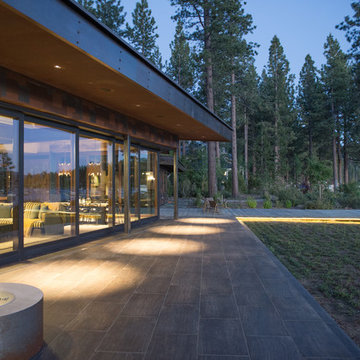
Jon M Photography
Großes, Dreistöckiges Industrial Haus mit Metallfassade, brauner Fassadenfarbe und Satteldach in Sonstige
Großes, Dreistöckiges Industrial Haus mit Metallfassade, brauner Fassadenfarbe und Satteldach in Sonstige
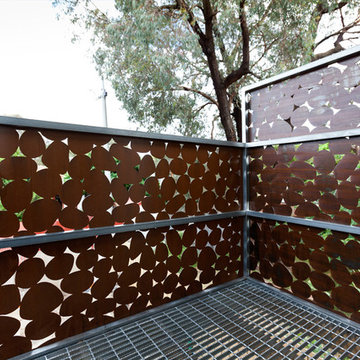
Laser cut decorative metal art by Entanglements. Featuring privacy screening balustrade. 'Pebbles' outdoor design theme
Großes, Zweistöckiges Modernes Haus mit Metallfassade und brauner Fassadenfarbe in Melbourne
Großes, Zweistöckiges Modernes Haus mit Metallfassade und brauner Fassadenfarbe in Melbourne
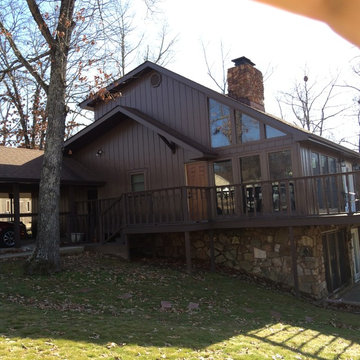
Großes, Dreistöckiges Rustikales Haus mit Metallfassade, brauner Fassadenfarbe und Satteldach in St. Louis
Häuser mit Metallfassade und brauner Fassadenfarbe Ideen und Design
1
