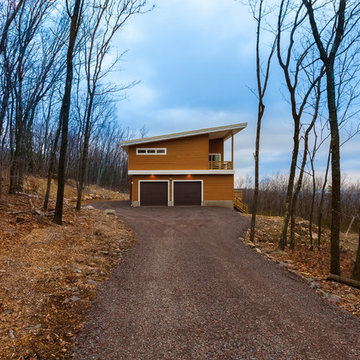Braune Häuser mit oranger Fassadenfarbe Ideen und Design
Suche verfeinern:
Budget
Sortieren nach:Heute beliebt
1 – 20 von 69 Fotos
1 von 3

Bracket portico for side door of house. The roof features a shed style metal roof. Designed and built by Georgia Front Porch.
Kleines, Einstöckiges Klassisches Einfamilienhaus mit Backsteinfassade, oranger Fassadenfarbe, Pultdach und Blechdach in Atlanta
Kleines, Einstöckiges Klassisches Einfamilienhaus mit Backsteinfassade, oranger Fassadenfarbe, Pultdach und Blechdach in Atlanta

Curvaceous geometry shapes this super insulated modern earth-contact home-office set within the desert xeriscape landscape on the outskirts of Phoenix Arizona, USA.
This detached Desert Office or Guest House is actually set below the xeriscape desert garden by 30", creating eye level garden views when seated at your desk. Hidden below, completely underground and naturally cooled by the masonry walls in full earth contact, sits a six car garage and storage space.
There is a spiral stair connecting the two levels creating the sensation of climbing up and out through the landscaping as you rise up the spiral, passing by the curved glass windows set right at ground level.
This property falls withing the City Of Scottsdale Natural Area Open Space (NAOS) area so special attention was required for this sensitive desert land project.
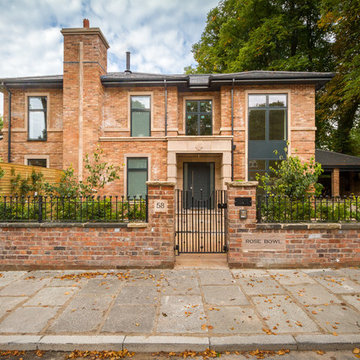
Zweistöckiges Klassisches Einfamilienhaus mit Backsteinfassade, oranger Fassadenfarbe, Walmdach und Schindeldach in Cheshire

Atlanta modern home designed by Dencity LLC and built by Cablik Enterprises. Photo by AWH Photo & Design.
Mittelgroßes, Einstöckiges Modernes Einfamilienhaus mit oranger Fassadenfarbe und Flachdach in Atlanta
Mittelgroßes, Einstöckiges Modernes Einfamilienhaus mit oranger Fassadenfarbe und Flachdach in Atlanta
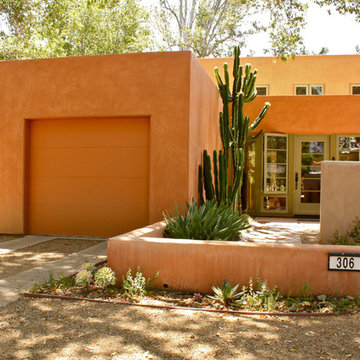
Design and Architecture by Kate Svoboda-Spanbock of HERE Design and Architecture
Shannon Malone © 2012 Houzz
Zweistöckiges Mediterranes Haus mit Lehmfassade, Flachdach und oranger Fassadenfarbe in Santa Barbara
Zweistöckiges Mediterranes Haus mit Lehmfassade, Flachdach und oranger Fassadenfarbe in Santa Barbara
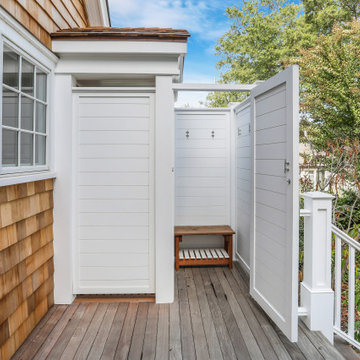
Beautiful Bay Head New Jersey Home remodeled by Baine Contracting. Photography by Osprey Perspectives.
Großes, Zweistöckiges Maritimes Haus mit oranger Fassadenfarbe, Satteldach und Schindeldach in New York
Großes, Zweistöckiges Maritimes Haus mit oranger Fassadenfarbe, Satteldach und Schindeldach in New York
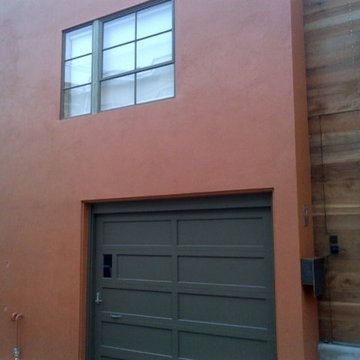
Mittelgroßes, Zweistöckiges Modernes Einfamilienhaus mit Putzfassade und oranger Fassadenfarbe in San Francisco
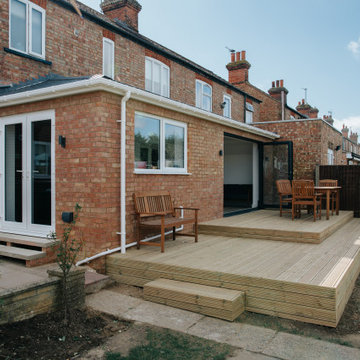
An exterior picture form our recently complete single storey extension in Bedford, Bedfordshire.
This double-hipped lean to style with roof windows, downlighters and bifold doors make the perfect combination for open plan living in the brightest way.

photographer Emma Cross
Einstöckiges, Mittelgroßes Stilmix Einfamilienhaus mit Faserzement-Fassade, oranger Fassadenfarbe, Flachdach, Blechdach, grauem Dach und Verschalung in Melbourne
Einstöckiges, Mittelgroßes Stilmix Einfamilienhaus mit Faserzement-Fassade, oranger Fassadenfarbe, Flachdach, Blechdach, grauem Dach und Verschalung in Melbourne
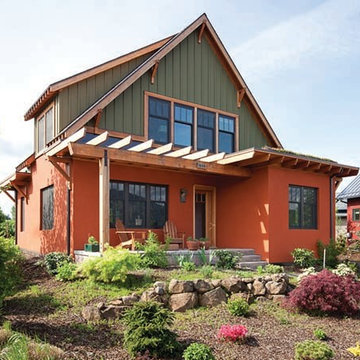
Großes, Zweistöckiges Uriges Einfamilienhaus mit Betonfassade, oranger Fassadenfarbe, Walmdach und Schindeldach in Portland
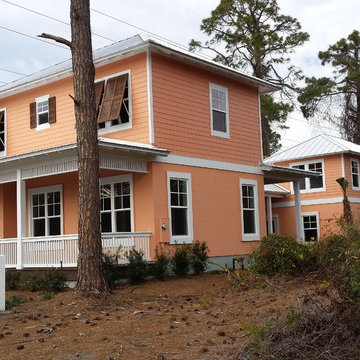
Built by Glenn Layton Homes
Mittelgroßes, Zweistöckiges Maritimes Haus mit Mix-Fassade, Halbwalmdach und oranger Fassadenfarbe in Jacksonville
Mittelgroßes, Zweistöckiges Maritimes Haus mit Mix-Fassade, Halbwalmdach und oranger Fassadenfarbe in Jacksonville
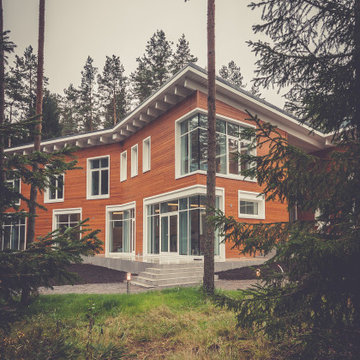
Mittelgroßes, Zweistöckiges Modernes Haus mit oranger Fassadenfarbe, Pultdach und Schindeldach in Sankt Petersburg
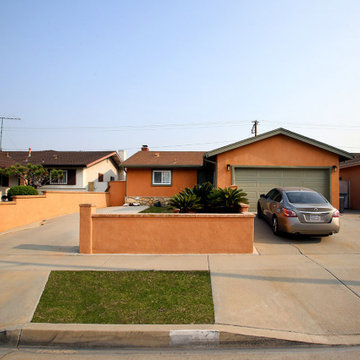
For this project we painted the exterior walls and wood trims of this craftsman home. Fog Coating, a coating that can be applied to a traditional stucco finish that will even out the color of the stucco was applied. For further questions or to schedule a free quote give us a call today. 562-218-3295
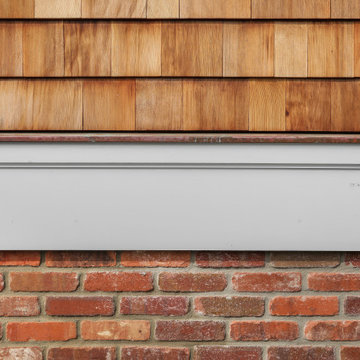
Beautiful Bay Head New Jersey Home remodeled by Baine Contracting. Photography by Osprey Perspectives.
Großes, Zweistöckiges Maritimes Haus mit oranger Fassadenfarbe, Satteldach und Schindeldach in New York
Großes, Zweistöckiges Maritimes Haus mit oranger Fassadenfarbe, Satteldach und Schindeldach in New York
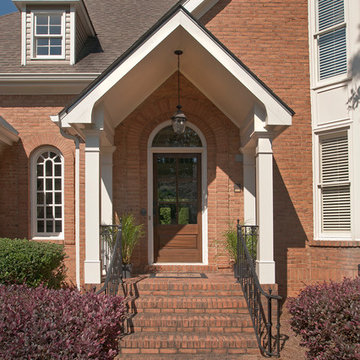
A simple portico over a front door featuring 2 square columns and a light at the apex of its gable ceiling. The portico's roof mirrors and complements the long angle of the home's roof line. This project designed and built by Georgia Front Porch.
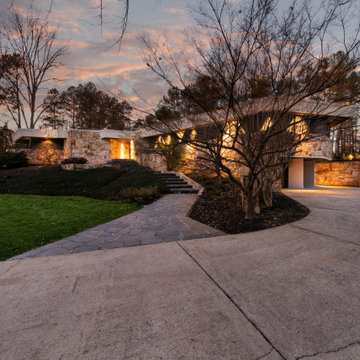
entry, front door
Mittelgroßes, Einstöckiges Mid-Century Einfamilienhaus mit Steinfassade, oranger Fassadenfarbe und braunem Dach in Atlanta
Mittelgroßes, Einstöckiges Mid-Century Einfamilienhaus mit Steinfassade, oranger Fassadenfarbe und braunem Dach in Atlanta

Hotel 5 étoiles Relais et Châteaux
Großes, Dreistöckiges Mediterranes Wohnung mit Putzfassade und oranger Fassadenfarbe in Bordeaux
Großes, Dreistöckiges Mediterranes Wohnung mit Putzfassade und oranger Fassadenfarbe in Bordeaux
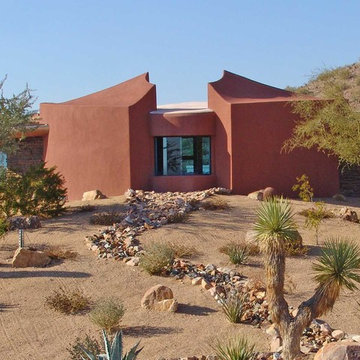
Curvaceous geometry shapes this super insulated modern earth-contact home-office set within the desert xeriscape landscape on the outskirts of Phoenix Arizona, USA.
This detached Desert Office or Guest House is actually set below the xeriscape desert garden by 30", creating eye level garden views when seated at your desk. Hidden below, completely underground and naturally cooled by the masonry walls in full earth contact, sits a six car garage and storage space.
There is a spiral stair connecting the two levels creating the sensation of climbing up and out through the landscaping as you rise up the spiral, passing by the curved glass windows set right at ground level.
This property falls withing the City Of Scottsdale Natural Area Open Space (NAOS) area so special attention was required for this sensitive desert land project.
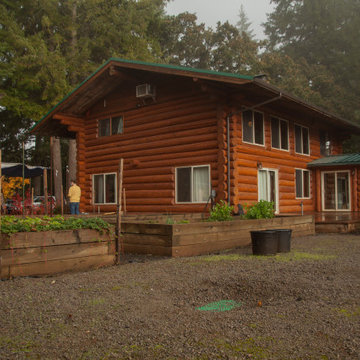
Rustic log style home in McMinnville, Oregon. Situated on a hill landscaping included a raised bed garden and various fruits trees, maples, and oaks.
Mittelgroßes, Zweistöckiges Uriges Haus mit oranger Fassadenfarbe in Portland
Mittelgroßes, Zweistöckiges Uriges Haus mit oranger Fassadenfarbe in Portland
Braune Häuser mit oranger Fassadenfarbe Ideen und Design
1
