Häuser mit brauner Fassadenfarbe und Schindeldach Ideen und Design
Suche verfeinern:
Budget
Sortieren nach:Heute beliebt
1 – 20 von 10.284 Fotos

A traditional house that meanders around courtyards built as though it where built in stages over time. Well proportioned and timeless. Presenting its modest humble face this large home is filled with surprises as it demands that you take your time to experience it.
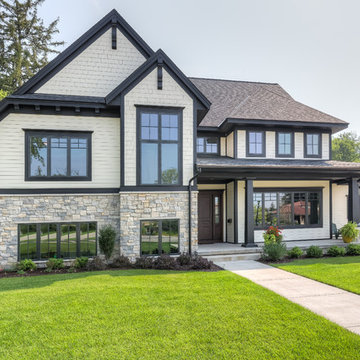
Graced with an abundance of windows, Alexandria’s modern meets traditional exterior boasts stylish stone accents, interesting rooflines and a pillared and welcoming porch. You’ll never lack for style or sunshine in this inspired transitional design perfect for a growing family. The timeless design merges a variety of classic architectural influences and fits perfectly into any neighborhood. A farmhouse feel can be seen in the exterior’s peaked roof, while the shingled accents reference the ever-popular Craftsman style. Inside, an abundance of windows flood the open-plan interior with light. Beyond the custom front door with its eye-catching sidelights is 2,350 square feet of living space on the first level, with a central foyer leading to a large kitchen and walk-in pantry, adjacent 14 by 16-foot hearth room and spacious living room with a natural fireplace. Also featured is a dining area and convenient home management center perfect for keeping your family life organized on the floor plan’s right side and a private study on the left, which lead to two patios, one covered and one open-air. Private spaces are concentrated on the 1,800-square-foot second level, where a large master suite invites relaxation and rest and includes built-ins, a master bath with double vanity and two walk-in closets. Also upstairs is a loft, laundry and two additional family bedrooms as well as 400 square foot of attic storage. The approximately 1,500-square-foot lower level features a 15 by 24-foot family room, a guest bedroom, billiards and refreshment area, and a 15 by 26-foot home theater perfect for movie nights.
Photographer: Ashley Avila Photography

Originally, the front of the house was on the left (eave) side, facing the primary street. Since the Garage was on the narrower, quieter side street, we decided that when we would renovate, we would reorient the front to the quieter side street, and enter through the front Porch.
So initially we built the fencing and Pergola entering from the side street into the existing Front Porch.
Then in 2003, we pulled off the roof, which enclosed just one large room and a bathroom, and added a full second story. Then we added the gable overhangs to create the effect of a cottage with dormers, so as not to overwhelm the scale of the site.
The shingles are stained Cabots Semi-Solid Deck and Siding Oil Stain, 7406, color: Burnt Hickory, and the trim is painted with Benjamin Moore Aura Exterior Low Luster Narraganset Green HC-157, (which is actually a dark blue).
Photo by Glen Grayson, AIA

Classic style meets master craftsmanship in every Tekton CA custom Accessory Dwelling Unit - ADU - new home build or renovation. This home represents the style and craftsmanship you can expect from our expert team. Our founders have over 100 years of combined experience bringing dreams to life!

This harbor-side property is a conceived as a modern, shingle-style lodge. The four-bedroom house comprises two pavilions connected by a bridge that creates an entrance which frames views of Sag Harbor Bay.
The interior layout has been carefully zoned to reflect the family's needs. The great room creates the home’s social core combining kitchen, living and dining spaces that give onto the expansive terrace and pool beyond. A more private, wood-paneled rustic den is housed in the adjoining wing beneath the master bedroom suite.

Oversized, black, tinted windows with thin trim. Stairwell to front door entry. Upgraded roof with black tiles. Manicured symmetrical lawn care.
Mittelgroßes, Einstöckiges Retro Einfamilienhaus mit Backsteinfassade, brauner Fassadenfarbe, Satteldach und Schindeldach in Dallas
Mittelgroßes, Einstöckiges Retro Einfamilienhaus mit Backsteinfassade, brauner Fassadenfarbe, Satteldach und Schindeldach in Dallas
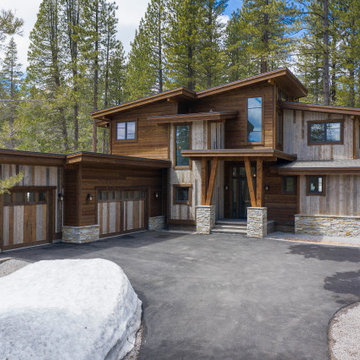
Custom Mountain Modern home designed and engineered by Dennis Dodds & Associates of Truckee, CA. Built by Steele Construction. Exterior features Trestlewood Natureaged siding, honey-silver natural ledge stone, and Sierra Pacific Windows.

MillerRoodell Architects // Gordon Gregory Photography
Einstöckige Urige Holzfassade Haus mit Schindeldach, brauner Fassadenfarbe und Satteldach in Sonstige
Einstöckige Urige Holzfassade Haus mit Schindeldach, brauner Fassadenfarbe und Satteldach in Sonstige
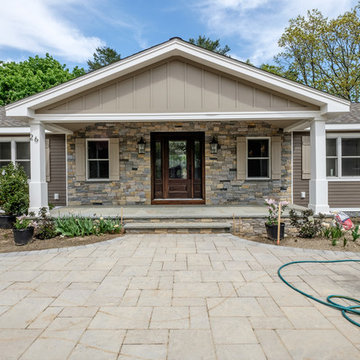
Mittelgroßes, Einstöckiges Klassisches Einfamilienhaus mit Mix-Fassade, brauner Fassadenfarbe, Satteldach und Schindeldach in Boston
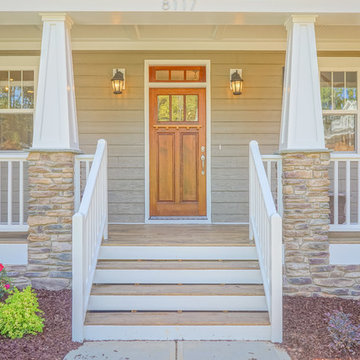
Brittany Wicked Photos
Mittelgroßes, Zweistöckiges Uriges Einfamilienhaus mit Faserzement-Fassade, brauner Fassadenfarbe, Satteldach und Schindeldach in Raleigh
Mittelgroßes, Zweistöckiges Uriges Einfamilienhaus mit Faserzement-Fassade, brauner Fassadenfarbe, Satteldach und Schindeldach in Raleigh

Elizabeth Haynes
Großes, Dreistöckiges Rustikales Haus mit brauner Fassadenfarbe, Satteldach und Schindeldach in Boston
Großes, Dreistöckiges Rustikales Haus mit brauner Fassadenfarbe, Satteldach und Schindeldach in Boston
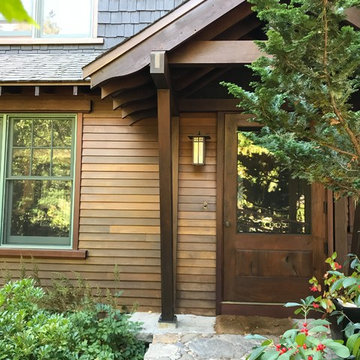
Entry and front porch additions to the house, craftsman influence using native stone
Mittelgroßes, Zweistöckiges Klassisches Haus mit brauner Fassadenfarbe, Satteldach und Schindeldach
Mittelgroßes, Zweistöckiges Klassisches Haus mit brauner Fassadenfarbe, Satteldach und Schindeldach
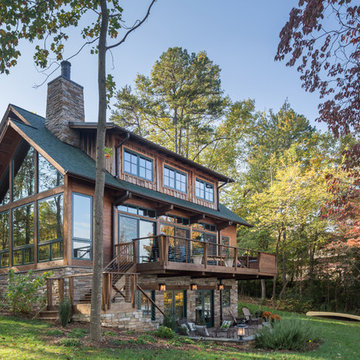
Dreistöckiges Rustikales Haus mit brauner Fassadenfarbe, Satteldach und Schindeldach in Charlotte
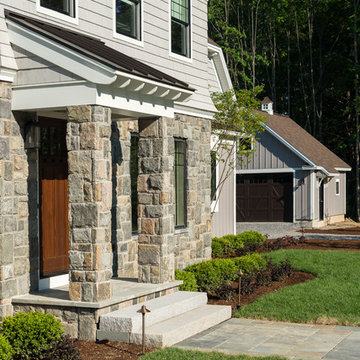
Randall Perry Photography, Leah Margolis Design
Mittelgroßes, Zweistöckiges Landhaus Einfamilienhaus mit Mix-Fassade, brauner Fassadenfarbe, Halbwalmdach und Schindeldach in New York
Mittelgroßes, Zweistöckiges Landhaus Einfamilienhaus mit Mix-Fassade, brauner Fassadenfarbe, Halbwalmdach und Schindeldach in New York

Zweistöckiges, Großes Klassisches Einfamilienhaus mit Backsteinfassade, Walmdach, brauner Fassadenfarbe und Schindeldach in Dallas
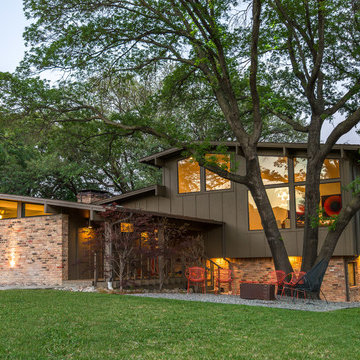
Photography by Shayna Fontana
Mittelgroßes, Zweistöckiges Mid-Century Einfamilienhaus mit Mix-Fassade, brauner Fassadenfarbe, Satteldach und Schindeldach in Dallas
Mittelgroßes, Zweistöckiges Mid-Century Einfamilienhaus mit Mix-Fassade, brauner Fassadenfarbe, Satteldach und Schindeldach in Dallas
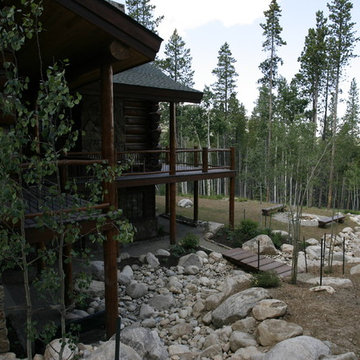
Großes, Zweistöckiges Uriges Haus mit brauner Fassadenfarbe, Satteldach und Schindeldach in Denver
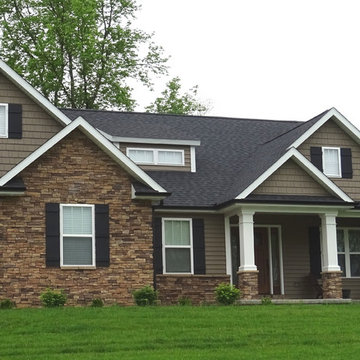
Mittelgroßes, Zweistöckiges Uriges Einfamilienhaus mit Steinfassade, brauner Fassadenfarbe, Walmdach und Schindeldach in St. Louis
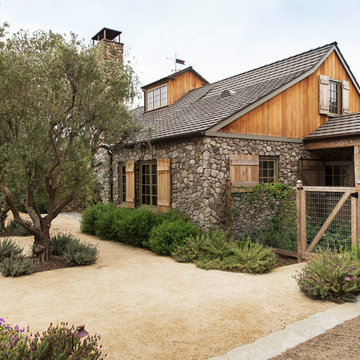
Zweistöckiges Landhausstil Einfamilienhaus mit Mix-Fassade, brauner Fassadenfarbe, Satteldach, Schindeldach und Dachgaube in Los Angeles
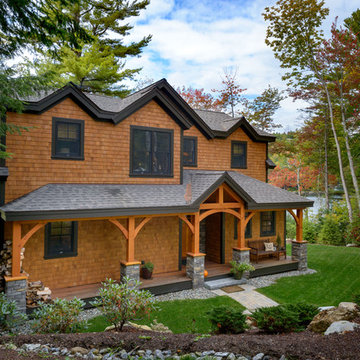
Built by Old Hampshire Designs, Inc.
John W. Hession, Photographer
Zweistöckiges, Großes Uriges Haus mit brauner Fassadenfarbe, Satteldach und Schindeldach in Boston
Zweistöckiges, Großes Uriges Haus mit brauner Fassadenfarbe, Satteldach und Schindeldach in Boston
Häuser mit brauner Fassadenfarbe und Schindeldach Ideen und Design
1