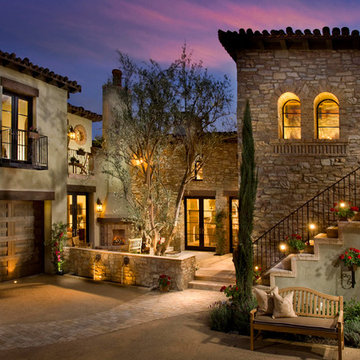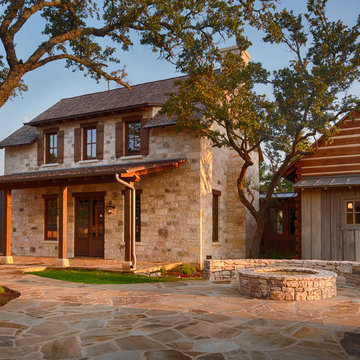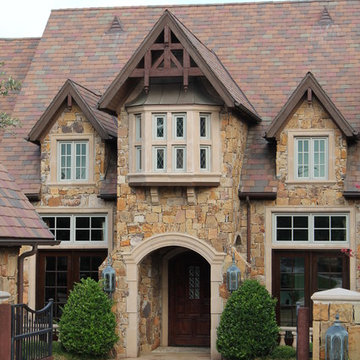Braune Häuser mit Steinfassade Ideen und Design
Suche verfeinern:
Budget
Sortieren nach:Heute beliebt
1 – 20 von 2.779 Fotos

Builder: John Kraemer & Sons | Architecture: Charlie & Co. Design | Interior Design: Martha O'Hara Interiors | Landscaping: TOPO | Photography: Gaffer Photography

Dan Heid
Mittelgroßes, Zweistöckiges Rustikales Einfamilienhaus mit Steinfassade und grauer Fassadenfarbe in Minneapolis
Mittelgroßes, Zweistöckiges Rustikales Einfamilienhaus mit Steinfassade und grauer Fassadenfarbe in Minneapolis
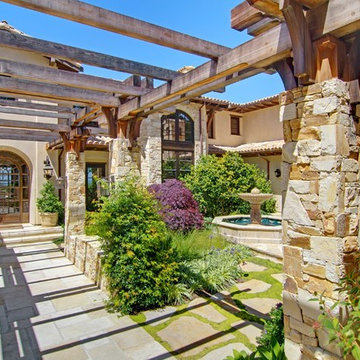
Großes, Zweistöckiges Mediterranes Haus mit Steinfassade und beiger Fassadenfarbe in San Luis Obispo
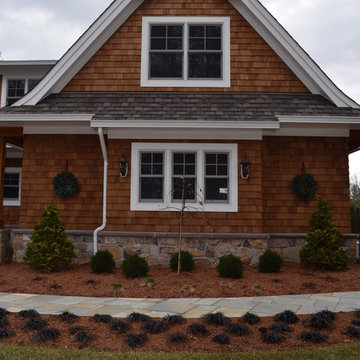
Maintaining the Lake House Feel
This homeowner came into Braen Supply looking for advice on choosing a stone to match his lake house. With cedar shake siding already in place the benefits of using warmer earth tones to keep the lake house feel in place was discussed.
To compliment the project the homeowner was looking for a patio and walkway stone that would pair perfectly with the thin veneer that was chosen for the landscape and retaining walls. Norwegian Buff was the perfect match for the area around the pool as well as for the walkway leading to the home.
Working With the Experts
The experts at Braen Supply were able to find the perfect material to meet the homeowner’s needs and then used that to find materials for the facade, patio, walkway and steps. Together they were able to achieve the perfect blend of colors and stones to keep the lake house look and feel the homeowner loved.
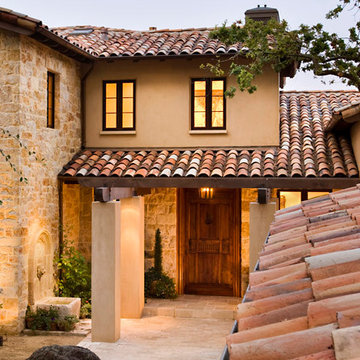
Großes, Zweistöckiges Mediterranes Haus mit Steinfassade und beiger Fassadenfarbe in Dallas
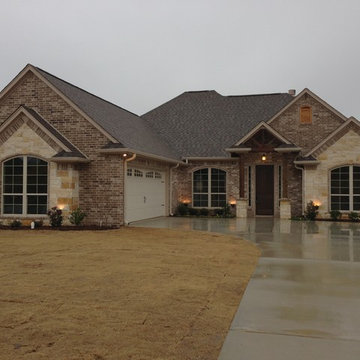
Traditional exterior of brick and stone brings a classic look to this home.
Mittelgroßes, Einstöckiges Klassisches Haus mit Steinfassade in Dallas
Mittelgroßes, Einstöckiges Klassisches Haus mit Steinfassade in Dallas
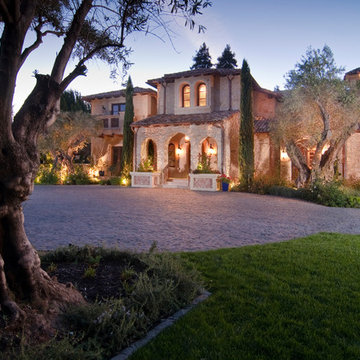
photos by Bernardo Grijalva
Mediterranes Haus mit Steinfassade in San Francisco
Mediterranes Haus mit Steinfassade in San Francisco

Nestled in the foothills of the Blue Ridge Mountains, this cottage blends old world authenticity with contemporary design elements.
Großes, Einstöckiges Rustikales Haus mit Steinfassade, bunter Fassadenfarbe und Satteldach in Sonstige
Großes, Einstöckiges Rustikales Haus mit Steinfassade, bunter Fassadenfarbe und Satteldach in Sonstige
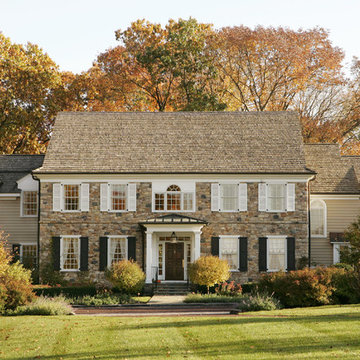
Custom home in Bucks County PA designed and built by Trueblood.
[photo: Tom Grimes]
Zweistöckiges Klassisches Haus mit Steinfassade und Satteldach in Philadelphia
Zweistöckiges Klassisches Haus mit Steinfassade und Satteldach in Philadelphia
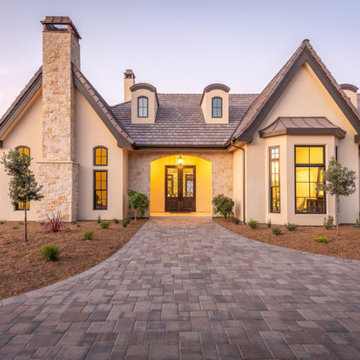
Our French Normandy-style estate nestled in the hills high above Monterey is complete. Featuring a separate one bedroom one bath carriage house and two garages for 5 cars. Multiple French doors connect to the outdoor spaces which feature a covered patio with a wood-burning fireplace and a generous tile deck!
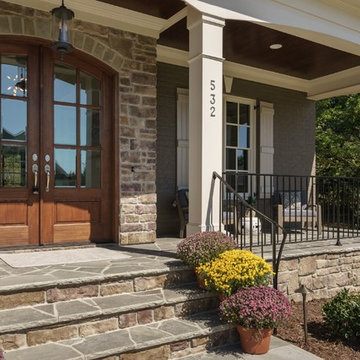
Großes, Zweistöckiges Klassisches Einfamilienhaus mit Steinfassade und brauner Fassadenfarbe in Raleigh
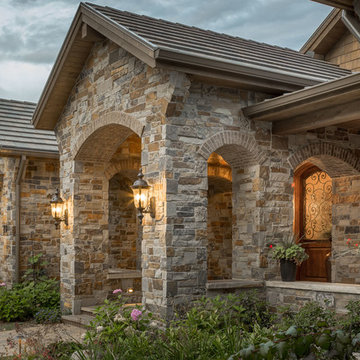
Michael deLeon Photography
Einstöckiges Klassisches Einfamilienhaus mit Steinfassade und Satteldach in Denver
Einstöckiges Klassisches Einfamilienhaus mit Steinfassade und Satteldach in Denver
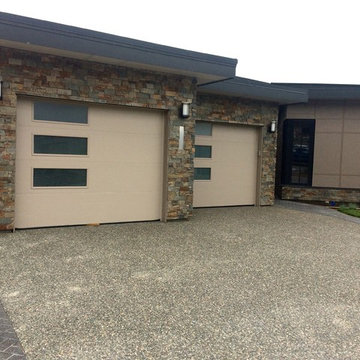
Masonry by Robinson Masonry
Mittelgroßes, Einstöckiges Modernes Einfamilienhaus mit Steinfassade, beiger Fassadenfarbe und Flachdach in Vancouver
Mittelgroßes, Einstöckiges Modernes Einfamilienhaus mit Steinfassade, beiger Fassadenfarbe und Flachdach in Vancouver
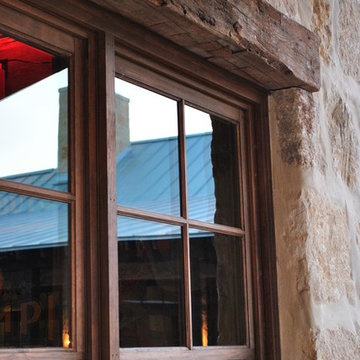
The 3,400 SF, 3 – bedroom, 3 ½ bath main house feels larger than it is because we pulled the kids’ bedroom wing and master suite wing out from the public spaces and connected all three with a TV Den.
Convenient ranch house features include a porte cochere at the side entrance to the mud room, a utility/sewing room near the kitchen, and covered porches that wrap two sides of the pool terrace.
We designed a separate icehouse to showcase the owner’s unique collection of Texas memorabilia. The building includes a guest suite and a comfortable porch overlooking the pool.
The main house and icehouse utilize reclaimed wood siding, brick, stone, tie, tin, and timbers alongside appropriate new materials to add a feeling of age.
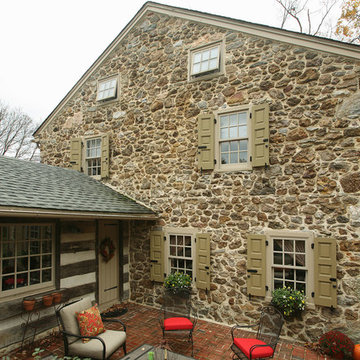
Chuck Bickford - Fine Homebuilding
Kleines, Zweistöckiges Landhaus Haus mit Steinfassade, beiger Fassadenfarbe und Satteldach in Philadelphia
Kleines, Zweistöckiges Landhaus Haus mit Steinfassade, beiger Fassadenfarbe und Satteldach in Philadelphia
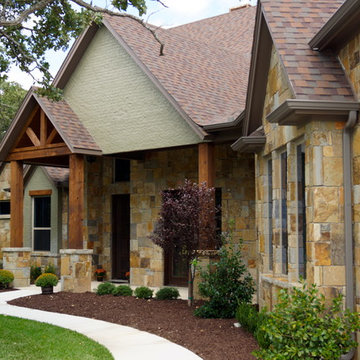
Mittelgroßes, Zweistöckiges Landhausstil Haus mit Steinfassade, grüner Fassadenfarbe und Satteldach in Dallas

American Style Collection™ fiberglass entry doors were inspired by early 1900s residential architecture. The collection complements many popular home designs, including Arts and Crafts, Bungalow, Cottage and Colonial Revival styles.
Made with our patented AccuGrain™ technology, you get the look of high-grade wood with all of the durability of fiberglass. The exterior doors in this collection have the look and feel of a real wood front door — with solid wood square edges, architecturally correct stiles, rails and panels. Unlike genuine wood doors, they resist splitting, cracking and rotting.
Door
Craftsman Lite 2 Panel Flush-Glazed 3 Lite
Style IDs Available Sizes Available Options
CCA230
3'0" x 6'8"
Flush Glazed (?)
Sidelites
Left Sidelite Style ID Available Sizes Features
CCA3400SL
12" x 6'8"
14" x 6'8"
Flush Glazed (?)
Right Sidelite Style ID Available Sizes Features
CCA3400SL
12" x 6'8"
14" x 6'8"
Flush Glazed (?)
Transom
Transom Style ID Available Sizes
19220T
30D12 - Rectangular
30D14 - Rectangular
Finish Option: Stainable Paintable Available Accessories: Dentil Shelves
Braune Häuser mit Steinfassade Ideen und Design
1
