Häuser mit unterschiedlichen Fassadenmaterialien und brauner Fassadenfarbe Ideen und Design
Suche verfeinern:
Budget
Sortieren nach:Heute beliebt
1 – 20 von 46.887 Fotos

Kleine, Dreistöckige Rustikale Holzfassade Haus mit brauner Fassadenfarbe und Satteldach in Boston

A traditional house that meanders around courtyards built as though it where built in stages over time. Well proportioned and timeless. Presenting its modest humble face this large home is filled with surprises as it demands that you take your time to experience it.
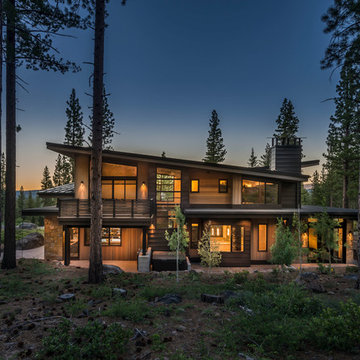
Vance Fox
Großes, Zweistöckiges Uriges Haus mit brauner Fassadenfarbe und Pultdach in Sacramento
Großes, Zweistöckiges Uriges Haus mit brauner Fassadenfarbe und Pultdach in Sacramento
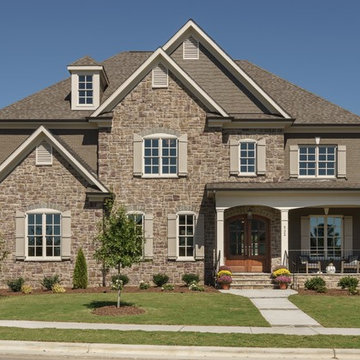
Großes, Zweistöckiges Klassisches Einfamilienhaus mit Steinfassade und brauner Fassadenfarbe in Raleigh
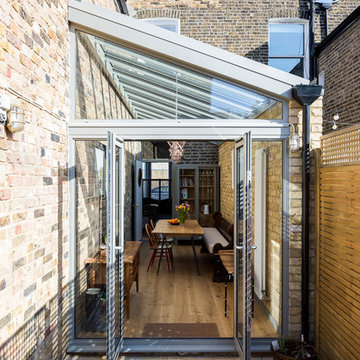
Glass side extension with a sloping roof.
Photo by Chris Snook
Mittelgroßes, Dreistöckiges Klassisches Reihenhaus mit Backsteinfassade, brauner Fassadenfarbe und Pultdach in London
Mittelgroßes, Dreistöckiges Klassisches Reihenhaus mit Backsteinfassade, brauner Fassadenfarbe und Pultdach in London

Mariko Reed
Mittelgroßes, Einstöckiges Retro Haus mit brauner Fassadenfarbe und Flachdach in San Francisco
Mittelgroßes, Einstöckiges Retro Haus mit brauner Fassadenfarbe und Flachdach in San Francisco
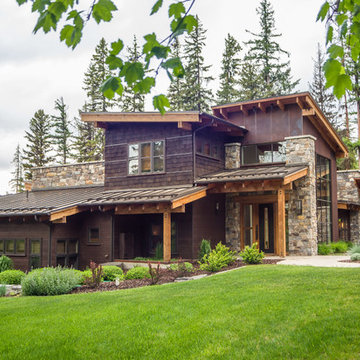
Zweistöckige Urige Holzfassade Haus mit brauner Fassadenfarbe und Pultdach in Seattle

Located in Whitefish, Montana near one of our nation’s most beautiful national parks, Glacier National Park, Great Northern Lodge was designed and constructed with a grandeur and timelessness that is rarely found in much of today’s fast paced construction practices. Influenced by the solid stacked masonry constructed for Sperry Chalet in Glacier National Park, Great Northern Lodge uniquely exemplifies Parkitecture style masonry. The owner had made a commitment to quality at the onset of the project and was adamant about designating stone as the most dominant material. The criteria for the stone selection was to be an indigenous stone that replicated the unique, maroon colored Sperry Chalet stone accompanied by a masculine scale. Great Northern Lodge incorporates centuries of gained knowledge on masonry construction with modern design and construction capabilities and will stand as one of northern Montana’s most distinguished structures for centuries to come.
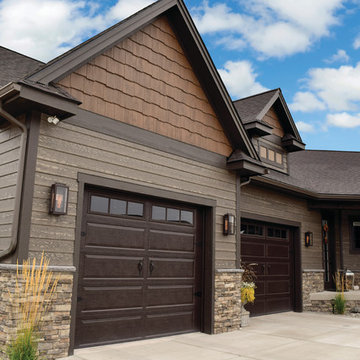
ColorStrand Black Hills LP SmartSide with Sierra Great Random Shakes.
Große Rustikale Holzfassade Haus mit brauner Fassadenfarbe in Sonstige
Große Rustikale Holzfassade Haus mit brauner Fassadenfarbe in Sonstige

Paul Vu Photographer
www.paulvuphotographer.com
Kleines, Einstöckiges Rustikales Haus mit brauner Fassadenfarbe, Pultdach und Blechdach in Orange County
Kleines, Einstöckiges Rustikales Haus mit brauner Fassadenfarbe, Pultdach und Blechdach in Orange County
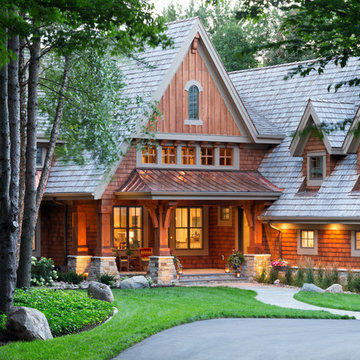
Landmark Photography
Geräumige Rustikale Holzfassade Haus mit brauner Fassadenfarbe und Satteldach in Minneapolis
Geräumige Rustikale Holzfassade Haus mit brauner Fassadenfarbe und Satteldach in Minneapolis
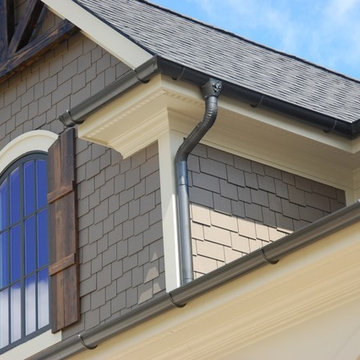
John Laurie
Große, Zweistöckige Urige Holzfassade Haus mit brauner Fassadenfarbe und Satteldach in Detroit
Große, Zweistöckige Urige Holzfassade Haus mit brauner Fassadenfarbe und Satteldach in Detroit
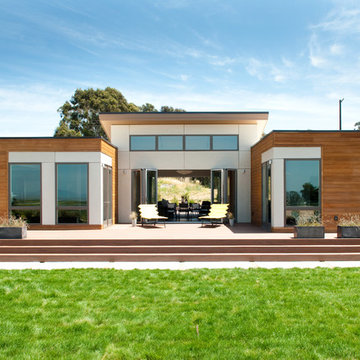
Back Exterior of the Breezehouse by Blu Homes.
Photo by Adza
Mittelgroße, Einstöckige Moderne Holzfassade Haus mit brauner Fassadenfarbe und Flachdach in San Francisco
Mittelgroße, Einstöckige Moderne Holzfassade Haus mit brauner Fassadenfarbe und Flachdach in San Francisco

Originally, the front of the house was on the left (eave) side, facing the primary street. Since the Garage was on the narrower, quieter side street, we decided that when we would renovate, we would reorient the front to the quieter side street, and enter through the front Porch.
So initially we built the fencing and Pergola entering from the side street into the existing Front Porch.
Then in 2003, we pulled off the roof, which enclosed just one large room and a bathroom, and added a full second story. Then we added the gable overhangs to create the effect of a cottage with dormers, so as not to overwhelm the scale of the site.
The shingles are stained Cabots Semi-Solid Deck and Siding Oil Stain, 7406, color: Burnt Hickory, and the trim is painted with Benjamin Moore Aura Exterior Low Luster Narraganset Green HC-157, (which is actually a dark blue).
Photo by Glen Grayson, AIA

Dreistöckiges Modernes Haus mit brauner Fassadenfarbe und Pultdach in Seattle

Classic style meets master craftsmanship in every Tekton CA custom Accessory Dwelling Unit - ADU - new home build or renovation. This home represents the style and craftsmanship you can expect from our expert team. Our founders have over 100 years of combined experience bringing dreams to life!

This harbor-side property is a conceived as a modern, shingle-style lodge. The four-bedroom house comprises two pavilions connected by a bridge that creates an entrance which frames views of Sag Harbor Bay.
The interior layout has been carefully zoned to reflect the family's needs. The great room creates the home’s social core combining kitchen, living and dining spaces that give onto the expansive terrace and pool beyond. A more private, wood-paneled rustic den is housed in the adjoining wing beneath the master bedroom suite.

Like you might expect from a luxury summer camp, there are places to gather and come together, as well as features that are all about play, sports, outdoor fun. An outdoor bocce ball court, sheltered by a fieldstone wall of the main home, creates a private space for family games.

Side view of a replacement metal roof on the primary house and breezeway of this expansive residence in Waccabuc, New York. The uncluttered and sleek lines of this mid-century modern residence combined with organic, geometric forms to create numerous ridges and valleys which had to be taken into account during the installation. Further, numerous protrusions had to be navigated and flashed. We specified and installed Englert 24 gauge steel in matte black to compliment the dark brown siding of this residence. All in, this installation required 6,300 square feet of standing seam steel.

Oversized, black, tinted windows with thin trim. Stairwell to front door entry. Upgraded roof with black tiles. Manicured symmetrical lawn care.
Mittelgroßes, Einstöckiges Retro Einfamilienhaus mit Backsteinfassade, brauner Fassadenfarbe, Satteldach und Schindeldach in Dallas
Mittelgroßes, Einstöckiges Retro Einfamilienhaus mit Backsteinfassade, brauner Fassadenfarbe, Satteldach und Schindeldach in Dallas
Häuser mit unterschiedlichen Fassadenmaterialien und brauner Fassadenfarbe Ideen und Design
1