Häuser
Suche verfeinern:
Budget
Sortieren nach:Heute beliebt
1 – 20 von 974 Fotos
1 von 3

This new home was sited to take full advantage of overlooking the floodplain of the Ottawa River where family ball games take place. The heart of this home is the kitchen — with adjoining dining and family room to easily accommodate family gatherings. With first-floor primary bedroom and a study with three bedrooms on the second floor with a large grandchild dream bunkroom. The lower level with home office and a large wet bar, a fireplace with a TV for everyone’s favorite team on Saturday with wine tasting and storage.

LeafGuard® Brand Gutters are custom-made for each home they are installed on. This allows them to be manufactured in the exact sizes needed for a house. This equates to no seams. Unlike seamed systems, LeafGuard® Gutters do not have the worry of cracking and leaking.
Here's a project our craftsmen completed for our client, Cindy.

Mittelgroßes, Einstöckiges Klassisches Einfamilienhaus mit Vinylfassade, gelber Fassadenfarbe, Pultdach, Schindeldach, braunem Dach und Verschalung in Philadelphia

Tiny House Exterior
Photography: Gieves Anderson
Noble Johnson Architects was honored to partner with Huseby Homes to design a Tiny House which was displayed at Nashville botanical garden, Cheekwood, for two weeks in the spring of 2021. It was then auctioned off to benefit the Swan Ball. Although the Tiny House is only 383 square feet, the vaulted space creates an incredibly inviting volume. Its natural light, high end appliances and luxury lighting create a welcoming space.

Removed old Brick and Vinyl Siding to install Insulation, Wrap, James Hardie Siding (Cedarmill) in Iron Gray and Hardie Trim in Arctic White, Installed Simpson Entry Door, Garage Doors, ClimateGuard Ultraview Vinyl Windows, Gutters and GAF Timberline HD Shingles in Charcoal. Also, Soffit & Fascia with Decorative Corner Brackets on Front Elevation. Installed new Canopy, Stairs, Rails and Columns and new Back Deck with Cedar.
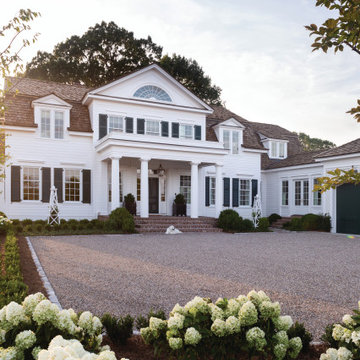
The 2021 Southern Living Idea House is inspiring on multiple levels. Dubbed the “forever home,” the concept was to design for all stages of life, with thoughtful spaces that meet the ever-evolving needs of families today.
Marvin products were chosen for this project to maximize the use of natural light, allow airflow from outdoors to indoors, and provide expansive views that overlook the Ohio River.

The stunning custom home features an interesting roof line and separate carriage house for additional living and vehicle storage.
Geräumiges, Zweistöckiges Klassisches Einfamilienhaus mit Backsteinfassade, brauner Fassadenfarbe, Satteldach, Schindeldach, braunem Dach und Verschalung in Indianapolis
Geräumiges, Zweistöckiges Klassisches Einfamilienhaus mit Backsteinfassade, brauner Fassadenfarbe, Satteldach, Schindeldach, braunem Dach und Verschalung in Indianapolis

Five Star Contractors, Inc., Malvern, Pennsylvania, 2021 Regional CotY Award Winner Residential Exterior Over $200,000
Großes, Zweistöckiges Klassisches Einfamilienhaus mit Faserzement-Fassade, beiger Fassadenfarbe, Halbwalmdach, Schindeldach, braunem Dach und Verschalung in Philadelphia
Großes, Zweistöckiges Klassisches Einfamilienhaus mit Faserzement-Fassade, beiger Fassadenfarbe, Halbwalmdach, Schindeldach, braunem Dach und Verschalung in Philadelphia

Raised planter and fire pit in grass inlay bluestone patio
Großes, Dreistöckiges Klassisches Haus mit weißer Fassadenfarbe, Walmdach, Schindeldach, braunem Dach und Verschalung in Sonstige
Großes, Dreistöckiges Klassisches Haus mit weißer Fassadenfarbe, Walmdach, Schindeldach, braunem Dach und Verschalung in Sonstige

VISION AND NEEDS:
Homeowner sought a ‘retreat’ outside of NY that would have water views and offer options for entertaining groups of friends in the house and by pool. Being a car enthusiast, it was important to have a multi-car-garage.
MCHUGH SOLUTION:
The client sought McHugh because of our recognizable modern designs in the area.
We were up for the challenge to design a home with a narrow lot located in a flood zone where views of the Toms River were secured from multiple rooms; while providing privacy on either side of the house. The elevated foundation offered incredible views from the roof. Each guest room opened up to a beautiful balcony. Flower beds, beautiful natural stone quarried from West Virginia and cedar siding, warmed the modern aesthetic, as you ascend to the front porch.

New pool house with exposed wood beams, modern flat roof & red cedar siding.
Kleines, Einstöckiges Modernes Haus mit Flachdach, Blechdach, Verschalung und braunem Dach in San Francisco
Kleines, Einstöckiges Modernes Haus mit Flachdach, Blechdach, Verschalung und braunem Dach in San Francisco
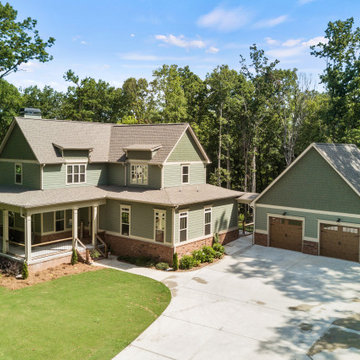
Front aerial view of Arbor Creek. View House Plan THD-1389: https://www.thehousedesigners.com/plan/the-ingalls-1389

Großes Klassisches Einfamilienhaus mit Faserzement-Fassade, grüner Fassadenfarbe, Satteldach, Schindeldach, braunem Dach und Verschalung in Chicago
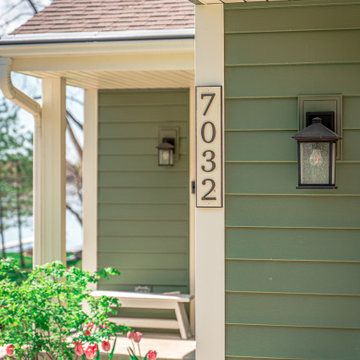
A home in need of a full exterior remodel! All of the windows were replaced with Infinity from Marvin fiberglass windows. The siding was replaced. Installation of aluminum soffit & facia, new gutters, and new gutter topper. Installation of new ProVia front entry door and storm door.

Großes, Einstöckiges Retro Haus mit gelber Fassadenfarbe, Satteldach, Schindeldach, braunem Dach und Verschalung in Sonstige

Großes, Zweistöckiges Retro Einfamilienhaus mit Steinfassade, schwarzer Fassadenfarbe, Walmdach, Schindeldach, braunem Dach und Verschalung in Toronto
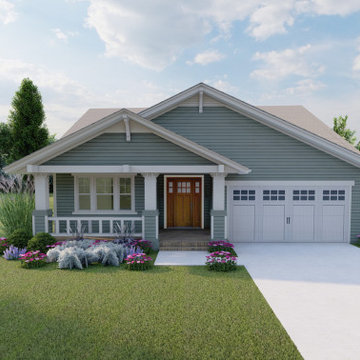
Front View of the classic Hollybush exclusive house plan. View plan THD-9081: https://www.thehousedesigners.com/plan/hollybush-9081/

Peachtree Lane Full Remodel - Front Elevation After
Mittelgroßes, Einstöckiges Mid-Century Haus mit blauer Fassadenfarbe, Walmdach, Schindeldach, braunem Dach und Verschalung in San Francisco
Mittelgroßes, Einstöckiges Mid-Century Haus mit blauer Fassadenfarbe, Walmdach, Schindeldach, braunem Dach und Verschalung in San Francisco
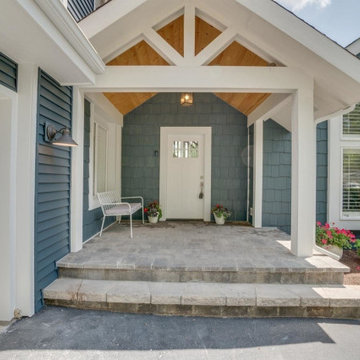
Großes, Einstöckiges Klassisches Haus mit blauer Fassadenfarbe, Walmdach, Ziegeldach, braunem Dach und Verschalung in Chicago
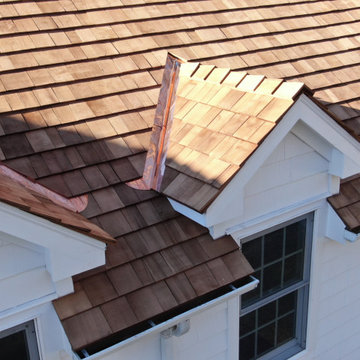
More Dormer and Flashing detail on this aesthetically pleasing Western Red Cedar installation on an expansive Weston, CT residence. All valley and protrusion flashing was done with 16 oz red copper.
1