Häuser mit brauner Fassadenfarbe und Wandpaneelen Ideen und Design
Suche verfeinern:
Budget
Sortieren nach:Heute beliebt
1 – 20 von 715 Fotos

Side view of a replacement metal roof on the primary house and breezeway of this expansive residence in Waccabuc, New York. The uncluttered and sleek lines of this mid-century modern residence combined with organic, geometric forms to create numerous ridges and valleys which had to be taken into account during the installation. Further, numerous protrusions had to be navigated and flashed. We specified and installed Englert 24 gauge steel in matte black to compliment the dark brown siding of this residence. All in, this installation required 6,300 square feet of standing seam steel.

Form and function meld in this smaller footprint ranch home perfect for empty nesters or young families.
Kleines, Einstöckiges Modernes Einfamilienhaus mit Mix-Fassade, brauner Fassadenfarbe, Schmetterlingsdach, Misch-Dachdeckung, braunem Dach und Wandpaneelen in Indianapolis
Kleines, Einstöckiges Modernes Einfamilienhaus mit Mix-Fassade, brauner Fassadenfarbe, Schmetterlingsdach, Misch-Dachdeckung, braunem Dach und Wandpaneelen in Indianapolis

The owners of this beautiful home and property discovered talents of the Fred Parker Company "Design-Build" team on Houzz.com. Their dream was to completely restore and renovate an old barn into a new luxury guest house for parties and to accommodate their out of town family / / This photo features Pella French doors, stone base columns, and large flagstone walk.
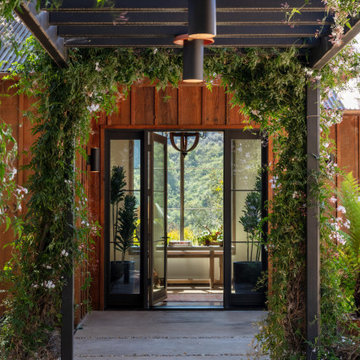
Einstöckiges Uriges Haus mit brauner Fassadenfarbe, Blechdach, schwarzem Dach und Wandpaneelen in Santa Barbara
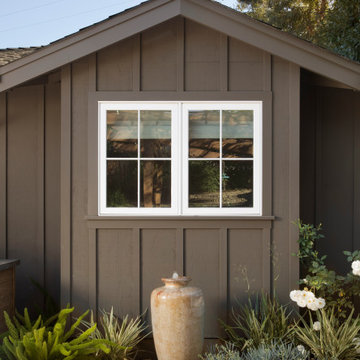
Einstöckiges Klassisches Haus mit brauner Fassadenfarbe und Wandpaneelen in San Francisco
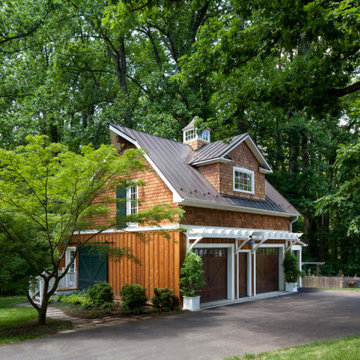
Exterior view of rustic garage/guest house/studio/home gym, showing brown board-and-batten siding on first story, and random width cedar shake siding on second story.
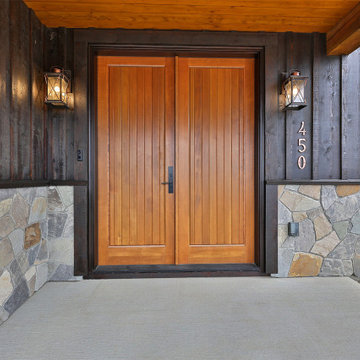
Covered Entry with copper accent lights and beautiful wood doors.
Uriges Haus mit brauner Fassadenfarbe, Pultdach, Schindeldach, schwarzem Dach und Wandpaneelen in Sonstige
Uriges Haus mit brauner Fassadenfarbe, Pultdach, Schindeldach, schwarzem Dach und Wandpaneelen in Sonstige
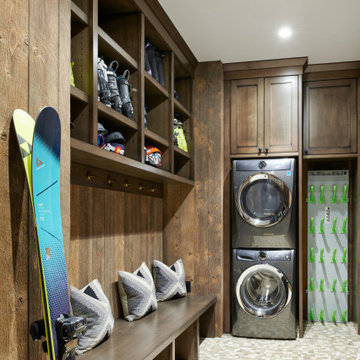
Großes, Dreistöckiges Modernes Haus mit brauner Fassadenfarbe, Satteldach, Blechdach, grauem Dach und Wandpaneelen in Sonstige
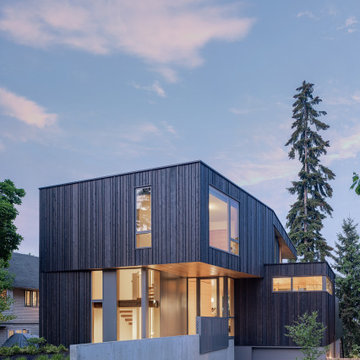
Photography: Andrew Pogue Photography
Mittelgroßes, Dreistöckiges Modernes Haus mit brauner Fassadenfarbe, Flachdach und Wandpaneelen in Seattle
Mittelgroßes, Dreistöckiges Modernes Haus mit brauner Fassadenfarbe, Flachdach und Wandpaneelen in Seattle

A bronze cladded extension with a distinctive form in a conservation area, the new extension complements the character of the Queen Anne style Victorian house, and yet contemporary in its design and choice of materials.

Großes, Zweistöckiges Modernes Einfamilienhaus mit Mix-Fassade, brauner Fassadenfarbe, Halbwalmdach, Misch-Dachdeckung, braunem Dach und Wandpaneelen in Melbourne

Lakeside Exterior with Rustic wood siding, plenty of windows, stone landscaping and steps.
Großes Klassisches Haus mit brauner Fassadenfarbe, Satteldach, Misch-Dachdeckung, schwarzem Dach und Wandpaneelen in Minneapolis
Großes Klassisches Haus mit brauner Fassadenfarbe, Satteldach, Misch-Dachdeckung, schwarzem Dach und Wandpaneelen in Minneapolis
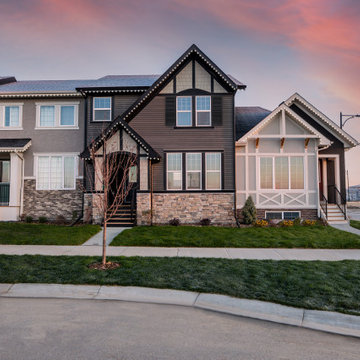
Inspired by a European village, these townhomes each feature their own unique colour palette and distinct architectural details. The captivating craftsman style elevation on this unit includes a steep gable roof, large windows, vinyl siding and a cultured stone base that adds interest and grounds the home. Thoughtful details including dark smartboard battens, Hardie shakes and wood shutters add European charm
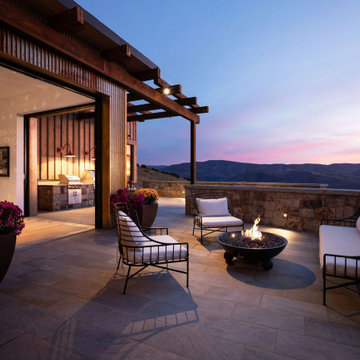
Outdoor patio firepit framed with wrought iron outdoor seating .
This beautiful home was designed by ULFBUILT, located along Vail, Colorado. Contact us to know more.
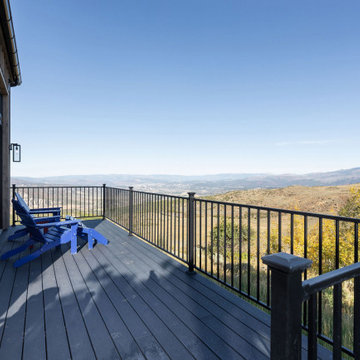
This is a picture of a wooden deck facing the Colorado mountains.
Built by ULFBUILT. Contact them today so they can make your dream home a reality.
Geräumiges, Zweistöckiges Modernes Haus mit brauner Fassadenfarbe, Satteldach, Blechdach, rotem Dach und Wandpaneelen in Denver
Geräumiges, Zweistöckiges Modernes Haus mit brauner Fassadenfarbe, Satteldach, Blechdach, rotem Dach und Wandpaneelen in Denver
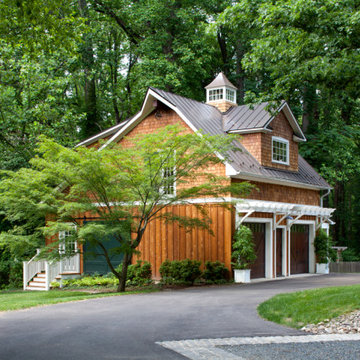
Exterior view of rustic garage/guest house, showing brown wood board-and-batten siding on first story, and then random width cedar shake siding on second story, with dormer window on gabled roof (Zoomed out)
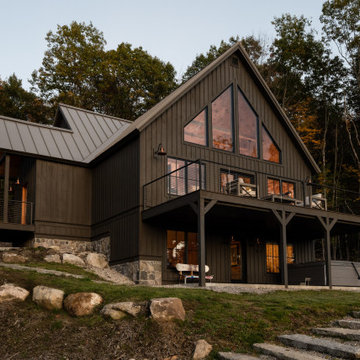
Zweistöckiges Rustikales Haus mit brauner Fassadenfarbe, Pultdach, Blechdach, grauem Dach und Wandpaneelen in Portland Maine

River Cottage- Florida Cracker inspired, stretched 4 square cottage with loft
Kleines, Einstöckiges Landhaus Haus mit brauner Fassadenfarbe, Satteldach, Blechdach, grauem Dach und Wandpaneelen in Tampa
Kleines, Einstöckiges Landhaus Haus mit brauner Fassadenfarbe, Satteldach, Blechdach, grauem Dach und Wandpaneelen in Tampa

South Elevation
Großes, Dreistöckiges Stilmix Einfamilienhaus mit Backsteinfassade, brauner Fassadenfarbe, Walmdach, Misch-Dachdeckung, braunem Dach und Wandpaneelen in Sonstige
Großes, Dreistöckiges Stilmix Einfamilienhaus mit Backsteinfassade, brauner Fassadenfarbe, Walmdach, Misch-Dachdeckung, braunem Dach und Wandpaneelen in Sonstige

Seen here in the foreground is our floating, semi-enclosed "tea room." Situated between 3 heritage Japanese maple trees, we employed a special foundation so as to preserve these beautiful specimens.
Häuser mit brauner Fassadenfarbe und Wandpaneelen Ideen und Design
1