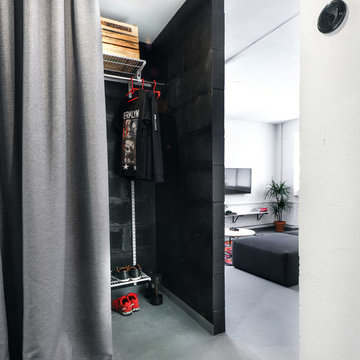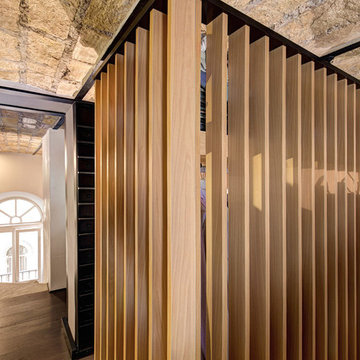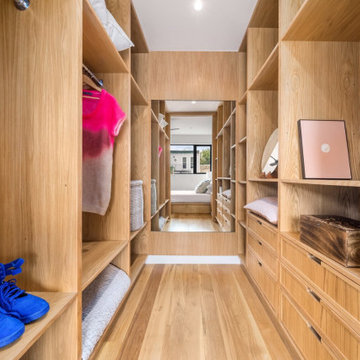Braune Industrial Ankleidezimmer Ideen und Design
Suche verfeinern:
Budget
Sortieren nach:Heute beliebt
1 – 20 von 270 Fotos
1 von 3
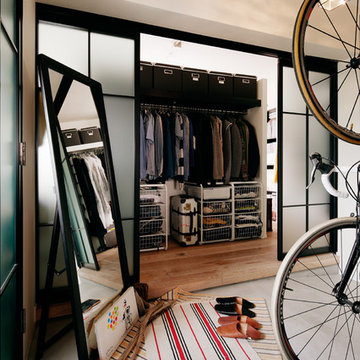
Photo Ishida Atsushi
Industrial Ankleidezimmer mit Betonboden und grauem Boden in Sonstige
Industrial Ankleidezimmer mit Betonboden und grauem Boden in Sonstige
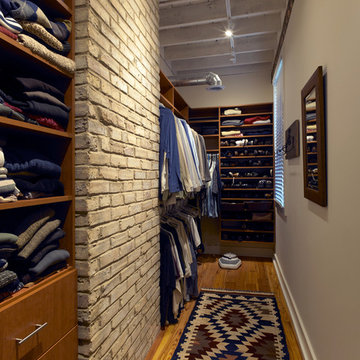
Anthony May Photography
Mittelgroßer Industrial Begehbarer Kleiderschrank mit flächenbündigen Schrankfronten, hellbraunen Holzschränken und braunem Holzboden in Chicago
Mittelgroßer Industrial Begehbarer Kleiderschrank mit flächenbündigen Schrankfronten, hellbraunen Holzschränken und braunem Holzboden in Chicago
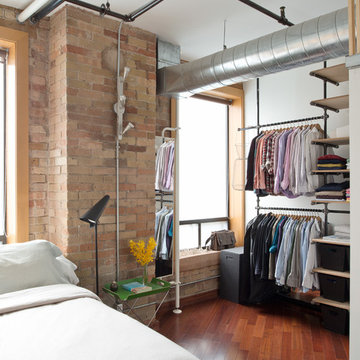
Pause Architecture + Interior
Alex Lukey Photography
Industrial Ankleidezimmer in Toronto
Industrial Ankleidezimmer in Toronto
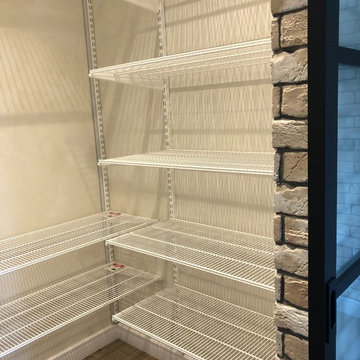
Гардеробная в спальне.
Kleiner Industrial Begehbarer Kleiderschrank mit weißen Schränken, braunem Holzboden und buntem Boden in Sankt Petersburg
Kleiner Industrial Begehbarer Kleiderschrank mit weißen Schränken, braunem Holzboden und buntem Boden in Sankt Petersburg
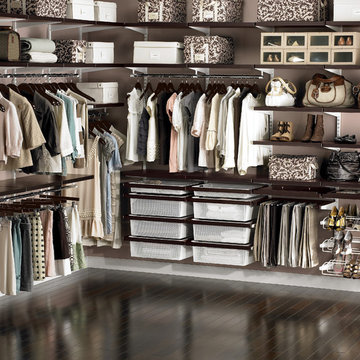
Großer, Neutraler Industrial Begehbarer Kleiderschrank mit dunklem Holzboden in Moskau
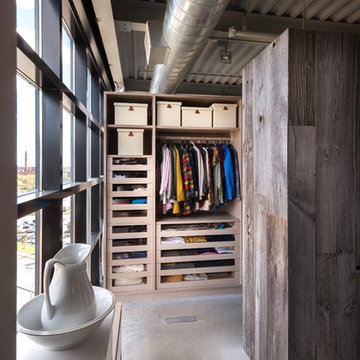
Neutraler Industrial Begehbarer Kleiderschrank mit offenen Schränken und hellbraunen Holzschränken in Toronto

photos by Pedro Marti
This large light-filled open loft in the Tribeca neighborhood of New York City was purchased by a growing family to make into their family home. The loft, previously a lighting showroom, had been converted for residential use with the standard amenities but was entirely open and therefore needed to be reconfigured. One of the best attributes of this particular loft is its extremely large windows situated on all four sides due to the locations of neighboring buildings. This unusual condition allowed much of the rear of the space to be divided into 3 bedrooms/3 bathrooms, all of which had ample windows. The kitchen and the utilities were moved to the center of the space as they did not require as much natural lighting, leaving the entire front of the loft as an open dining/living area. The overall space was given a more modern feel while emphasizing it’s industrial character. The original tin ceiling was preserved throughout the loft with all new lighting run in orderly conduit beneath it, much of which is exposed light bulbs. In a play on the ceiling material the main wall opposite the kitchen was clad in unfinished, distressed tin panels creating a focal point in the home. Traditional baseboards and door casings were thrown out in lieu of blackened steel angle throughout the loft. Blackened steel was also used in combination with glass panels to create an enclosure for the office at the end of the main corridor; this allowed the light from the large window in the office to pass though while creating a private yet open space to work. The master suite features a large open bath with a sculptural freestanding tub all clad in a serene beige tile that has the feel of concrete. The kids bath is a fun play of large cobalt blue hexagon tile on the floor and rear wall of the tub juxtaposed with a bright white subway tile on the remaining walls. The kitchen features a long wall of floor to ceiling white and navy cabinetry with an adjacent 15 foot island of which half is a table for casual dining. Other interesting features of the loft are the industrial ladder up to the small elevated play area in the living room, the navy cabinetry and antique mirror clad dining niche, and the wallpapered powder room with antique mirror and blackened steel accessories.
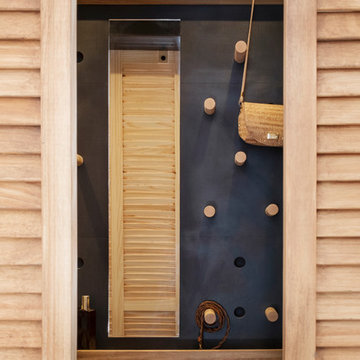
Pour cette belle suite parentale, un dressing a été aménagé sur mesure pour optimiser l’espace. Sur le mur du fond, pour donner de la profondeur, un panneau noir mat décoratif et fonctionnel a été placé, sur lequel on peut déplacer les taquets en bois massif pour moduler le rangement, poser, suspendre, accrocher, ceintures, foulards et sacs. Le dressing ayant une position centrale dans l’appartement, la climatisation a été dissimulée dans le faux plafond permettant de rafraîchir les deux chambres et le séjour. Deux portes à persiennes coulissantes sur rail ferment l’ensemble. Crédit photo : Lucie Thomas
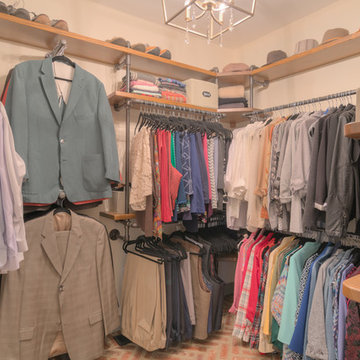
Sean Shannon Photography
Mittelgroßer, Neutraler Industrial Begehbarer Kleiderschrank mit Backsteinboden in Washington, D.C.
Mittelgroßer, Neutraler Industrial Begehbarer Kleiderschrank mit Backsteinboden in Washington, D.C.
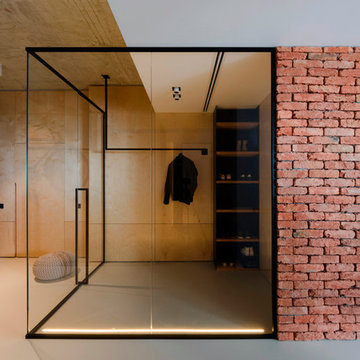
Олег Бажура
Neutrales Industrial Ankleidezimmer mit Ankleidebereich, flächenbündigen Schrankfronten, hellen Holzschränken und grauem Boden in Sonstige
Neutrales Industrial Ankleidezimmer mit Ankleidebereich, flächenbündigen Schrankfronten, hellen Holzschränken und grauem Boden in Sonstige
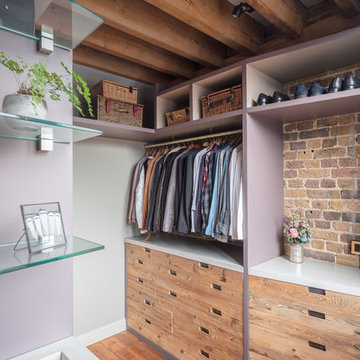
These wardrobes bristle with all of the original character of the converted warehouse in which this project is located. The reclaimed wood used here is embedded with numerated rusted nails that were part of a foot long measurement system, revealing a glimpse of the inner workings of a warehouse built in the hops processing era.
*Disclaimer – Property dressed by Brandler London and as such expressly does not reflect the interior design style of the owner.
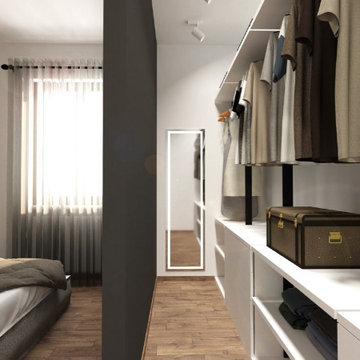
come dare profondità ad una stanza ?
L’applicazione di una grafica che dia un senso di continuità anche oltre i muri, è la soluzione che abbiamo adottato per questo progetto.
L’inserimento di una cabina armadio, ha sicuramente portato alla rinuncia di un maggior spazio davanti alla zona letto, quindi abbiamo optato per l’inserimento di questa grafica che desse la sensazione di apertura, con una visuale di maggiore profondità, oltre che regalare un grande impatto visivo e dare ad una semplice camera d aletto, un tocco di carattere in più.
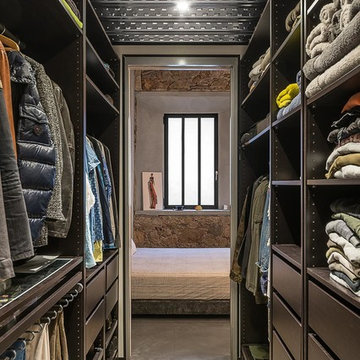
David Benito Cortázar
Mittelgroßer, Neutraler Industrial Begehbarer Kleiderschrank mit offenen Schränken, schwarzen Schränken, Betonboden und grauem Boden in Barcelona
Mittelgroßer, Neutraler Industrial Begehbarer Kleiderschrank mit offenen Schränken, schwarzen Schränken, Betonboden und grauem Boden in Barcelona
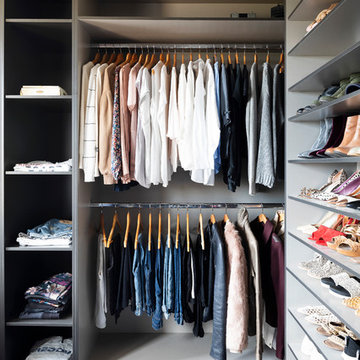
Neutraler Industrial Begehbarer Kleiderschrank mit offenen Schränken, schwarzen Schränken, Teppichboden und blauem Boden in Melbourne
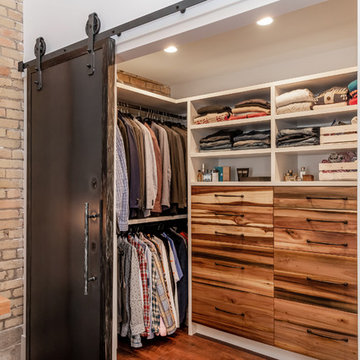
D&M Images
Neutraler Industrial Begehbarer Kleiderschrank mit flächenbündigen Schrankfronten, hellbraunen Holzschränken, Laminat und braunem Boden in Sonstige
Neutraler Industrial Begehbarer Kleiderschrank mit flächenbündigen Schrankfronten, hellbraunen Holzschränken, Laminat und braunem Boden in Sonstige
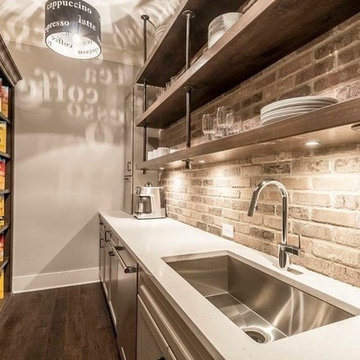
Bob Webb Homes 2016 BIA Parade of Homes feature. Achievements: Favorite Home, Favorite Interior Decor and Favorite Outdoor Living Space. Cabinets by Signature Cabinetry.
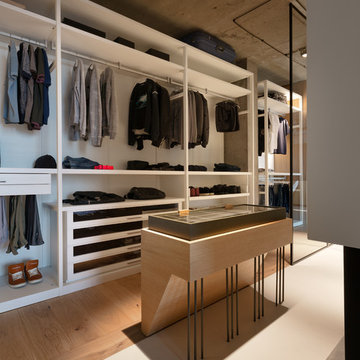
Industrial Begehbarer Kleiderschrank mit offenen Schränken, weißen Schränken, braunem Holzboden und braunem Boden in Dorset
Braune Industrial Ankleidezimmer Ideen und Design
1
