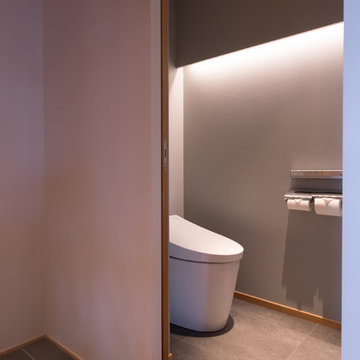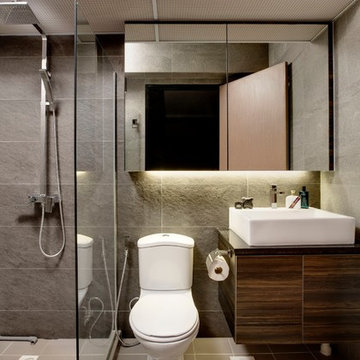Braune Industrial Bäder Ideen und Design
Suche verfeinern:
Budget
Sortieren nach:Heute beliebt
1 – 20 von 4.099 Fotos
1 von 3

Published around the world: Master Bathroom with low window inside shower stall for natural light. Shower is a true-divided lite design with tempered glass for safety. Shower floor is of small cararra marble tile. Interior by Robert Nebolon and Sarah Bertram.
Robert Nebolon Architects; California Coastal design
San Francisco Modern, Bay Area modern residential design architects, Sustainability and green design
Matthew Millman: photographer
Link to New York Times May 2013 article about the house: http://www.nytimes.com/2013/05/16/greathomesanddestinations/the-houseboat-of-their-dreams.html?_r=0

Industrial Badezimmer mit Wandtoilette mit Spülkasten, dunklem Holzboden, Wandwaschbecken und Pflanzen in Denver

Modern, updated guest bath with industrial accents. Linear bronze penny tile pairs beautifully will antiqued taupe subway tile for a contemporary look, while the brown, black and white encaustic floor tile adds an eclectic flair. A classic black marble topped vanity and industrial shelving complete this one-of-a-kind space, ready to welcome any guest.

photos by Pedro Marti
The owner’s of this apartment had been living in this large working artist’s loft in Tribeca since the 70’s when they occupied the vacated space that had previously been a factory warehouse. Since then the space had been adapted for the husband and wife, both artists, to house their studios as well as living quarters for their growing family. The private areas were previously separated from the studio with a series of custom partition walls. Now that their children had grown and left home they were interested in making some changes. The major change was to take over spaces that were the children’s bedrooms and incorporate them in a new larger open living/kitchen space. The previously enclosed kitchen was enlarged creating a long eat-in counter at the now opened wall that had divided off the living room. The kitchen cabinetry capitalizes on the full height of the space with extra storage at the tops for seldom used items. The overall industrial feel of the loft emphasized by the exposed electrical and plumbing that run below the concrete ceilings was supplemented by a grid of new ceiling fans and industrial spotlights. Antique bubble glass, vintage refrigerator hinges and latches were chosen to accent simple shaker panels on the new kitchen cabinetry, including on the integrated appliances. A unique red industrial wheel faucet was selected to go with the integral black granite farm sink. The white subway tile that pre-existed in the kitchen was continued throughout the enlarged area, previously terminating 5 feet off the ground, it was expanded in a contrasting herringbone pattern to the full 12 foot height of the ceilings. This same tile motif was also used within the updated bathroom on top of a concrete-like porcelain floor tile. The bathroom also features a large white porcelain laundry sink with industrial fittings and a vintage stainless steel medicine display cabinet. Similar vintage stainless steel cabinets are also used in the studio spaces for storage. And finally black iron plumbing pipe and fittings were used in the newly outfitted closets to create hanging storage and shelving to complement the overall industrial feel.
pedro marti

This 1600+ square foot basement was a diamond in the rough. We were tasked with keeping farmhouse elements in the design plan while implementing industrial elements. The client requested the space include a gym, ample seating and viewing area for movies, a full bar , banquette seating as well as area for their gaming tables - shuffleboard, pool table and ping pong. By shifting two support columns we were able to bury one in the powder room wall and implement two in the custom design of the bar. Custom finishes are provided throughout the space to complete this entertainers dream.

Mittelgroßes Industrial Badezimmer mit Schrankfronten im Shaker-Stil, schwarzen Schränken, Toilette mit Aufsatzspülkasten, beigen Fliesen, Porzellanfliesen, grauer Wandfarbe, Porzellan-Bodenfliesen, Unterbauwaschbecken, Quarzwerkstein-Waschtisch, buntem Boden, Falttür-Duschabtrennung und beiger Waschtischplatte in Detroit

Dan Settle Photography
Industrial Badezimmer En Suite mit Betonboden, Beton-Waschbecken/Waschtisch, grauer Waschtischplatte, flächenbündigen Schrankfronten, grauen Schränken, bodengleicher Dusche, brauner Wandfarbe, integriertem Waschbecken, grauem Boden und offener Dusche in Atlanta
Industrial Badezimmer En Suite mit Betonboden, Beton-Waschbecken/Waschtisch, grauer Waschtischplatte, flächenbündigen Schrankfronten, grauen Schränken, bodengleicher Dusche, brauner Wandfarbe, integriertem Waschbecken, grauem Boden und offener Dusche in Atlanta

Exposed Chicago brick wall and drop-down pendant lighting adorns this basement bathroom.
Alyssa Lee Photography
Mittelgroßes Industrial Duschbad mit verzierten Schränken, grauen Schränken, Duschnische, Wandtoilette mit Spülkasten, Porzellanfliesen, grauer Wandfarbe, Zementfliesen für Boden, Unterbauwaschbecken, Quarzwerkstein-Waschtisch, weißem Boden, Falttür-Duschabtrennung und weißer Waschtischplatte in Minneapolis
Mittelgroßes Industrial Duschbad mit verzierten Schränken, grauen Schränken, Duschnische, Wandtoilette mit Spülkasten, Porzellanfliesen, grauer Wandfarbe, Zementfliesen für Boden, Unterbauwaschbecken, Quarzwerkstein-Waschtisch, weißem Boden, Falttür-Duschabtrennung und weißer Waschtischplatte in Minneapolis

New View Photography
Mittelgroßes Industrial Badezimmer mit schwarzen Schränken, Wandtoilette, weißen Fliesen, Metrofliesen, weißer Wandfarbe, Porzellan-Bodenfliesen, Unterbauwaschbecken, Quarzwerkstein-Waschtisch, braunem Boden, Falttür-Duschabtrennung, Duschnische und flächenbündigen Schrankfronten in Raleigh
Mittelgroßes Industrial Badezimmer mit schwarzen Schränken, Wandtoilette, weißen Fliesen, Metrofliesen, weißer Wandfarbe, Porzellan-Bodenfliesen, Unterbauwaschbecken, Quarzwerkstein-Waschtisch, braunem Boden, Falttür-Duschabtrennung, Duschnische und flächenbündigen Schrankfronten in Raleigh

MASTER BATH
Industrial Badezimmer En Suite mit Eckdusche, schwarz-weißen Fliesen, Metrofliesen, weißer Wandfarbe, braunem Holzboden und Unterbauwaschbecken in Washington, D.C.
Industrial Badezimmer En Suite mit Eckdusche, schwarz-weißen Fliesen, Metrofliesen, weißer Wandfarbe, braunem Holzboden und Unterbauwaschbecken in Washington, D.C.
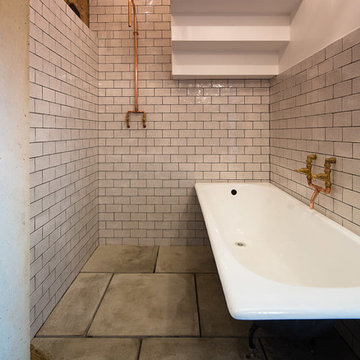
Industrial Badezimmer mit offener Dusche, weißen Fliesen, Keramikfliesen, weißer Wandfarbe, Betonboden, Einbaubadewanne und offener Dusche in London

Four Brothers LLC
Großes Industrial Badezimmer En Suite mit Trogwaschbecken, dunklen Holzschränken, Mineralwerkstoff-Waschtisch, offener Dusche, grauen Fliesen, Porzellanfliesen, grauer Wandfarbe, Porzellan-Bodenfliesen, offenen Schränken, Wandtoilette mit Spülkasten, grauem Boden und Falttür-Duschabtrennung in Washington, D.C.
Großes Industrial Badezimmer En Suite mit Trogwaschbecken, dunklen Holzschränken, Mineralwerkstoff-Waschtisch, offener Dusche, grauen Fliesen, Porzellanfliesen, grauer Wandfarbe, Porzellan-Bodenfliesen, offenen Schränken, Wandtoilette mit Spülkasten, grauem Boden und Falttür-Duschabtrennung in Washington, D.C.

Photography by Eduard Hueber / archphoto
North and south exposures in this 3000 square foot loft in Tribeca allowed us to line the south facing wall with two guest bedrooms and a 900 sf master suite. The trapezoid shaped plan creates an exaggerated perspective as one looks through the main living space space to the kitchen. The ceilings and columns are stripped to bring the industrial space back to its most elemental state. The blackened steel canopy and blackened steel doors were designed to complement the raw wood and wrought iron columns of the stripped space. Salvaged materials such as reclaimed barn wood for the counters and reclaimed marble slabs in the master bathroom were used to enhance the industrial feel of the space.

Geräumiges Industrial Badezimmer En Suite mit flächenbündigen Schrankfronten, weißen Schränken, freistehender Badewanne, Doppeldusche, weißer Wandfarbe, Porzellan-Bodenfliesen, Einbauwaschbecken, Quarzwerkstein-Waschtisch, braunem Boden, Falttür-Duschabtrennung, weißer Waschtischplatte, Duschbank, Doppelwaschbecken und eingebautem Waschtisch in Phoenix
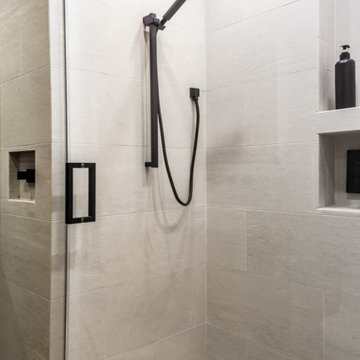
Kleines Industrial Badezimmer En Suite mit hellbraunen Holzschränken, Eckdusche, Toilette mit Aufsatzspülkasten, weißen Fliesen, Porzellanfliesen, weißer Wandfarbe, Porzellan-Bodenfliesen, Aufsatzwaschbecken, Quarzit-Waschtisch, weißem Boden, Falttür-Duschabtrennung und grauer Waschtischplatte in Las Vegas
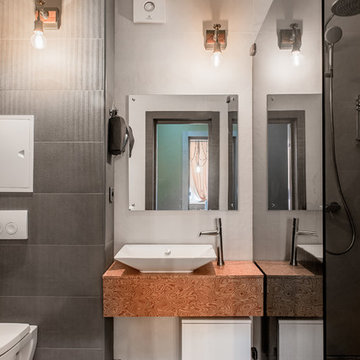
Industrial Duschbad mit Duschnische, Wandtoilette, grauen Fliesen, Aufsatzwaschbecken, grauem Boden und hellbraunen Holzschränken in Sonstige
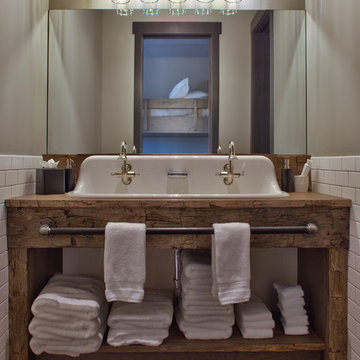
This custom bath vanity was constructed from reclaimed timbers and left over barn wood siding. Located in a boys bunk room bath, the industrial hardware completes the look.
Braune Industrial Bäder Ideen und Design
1



